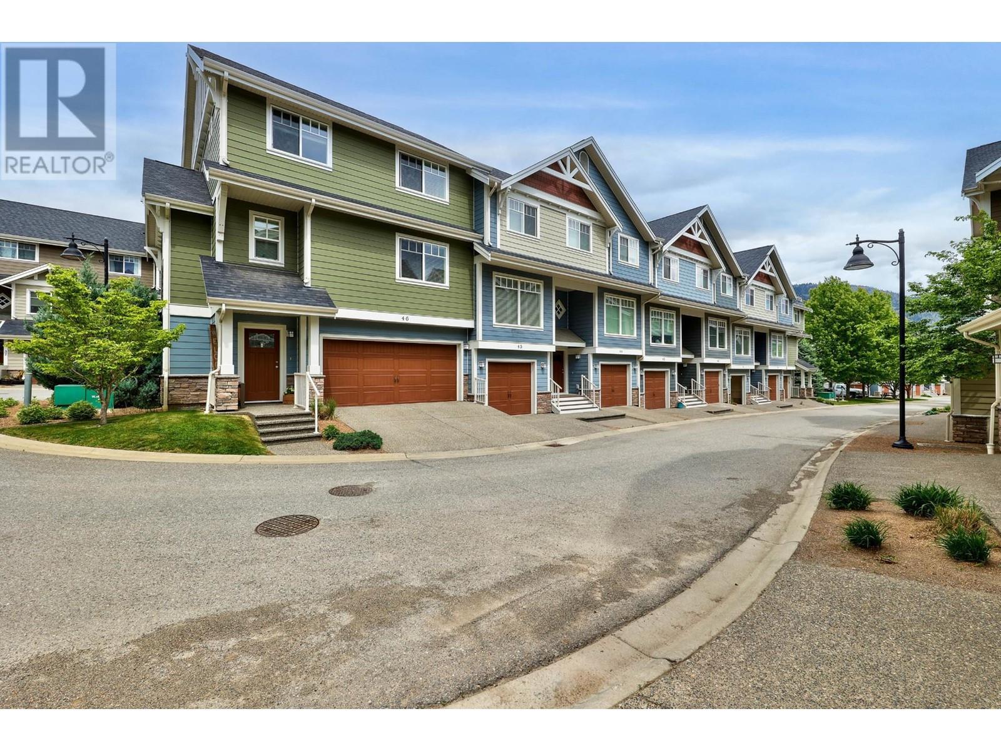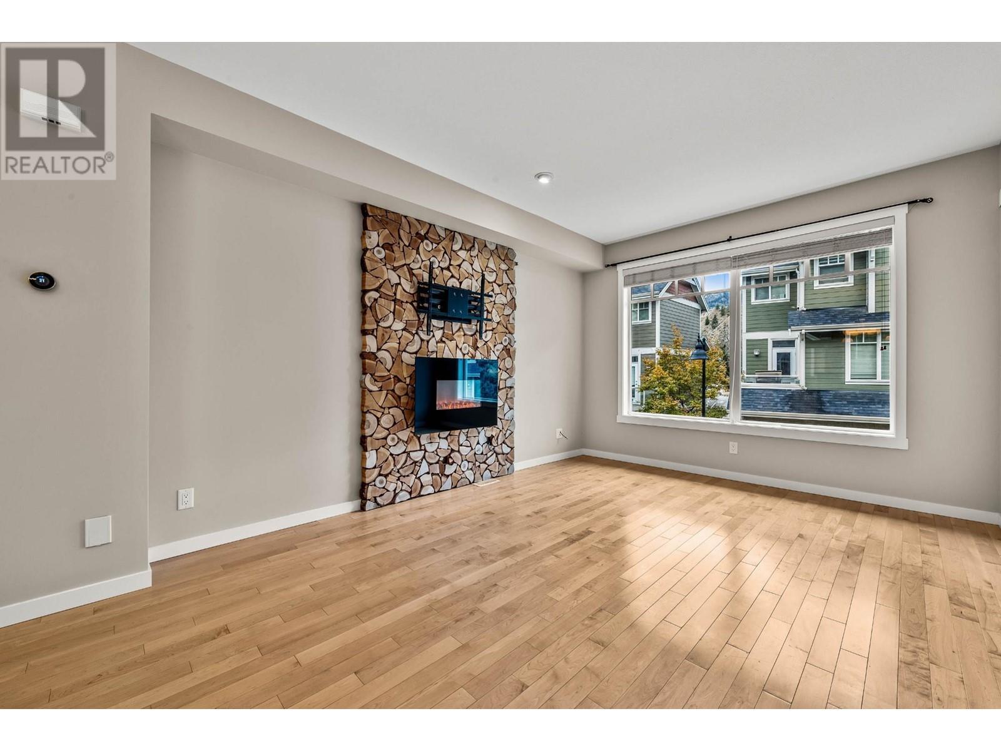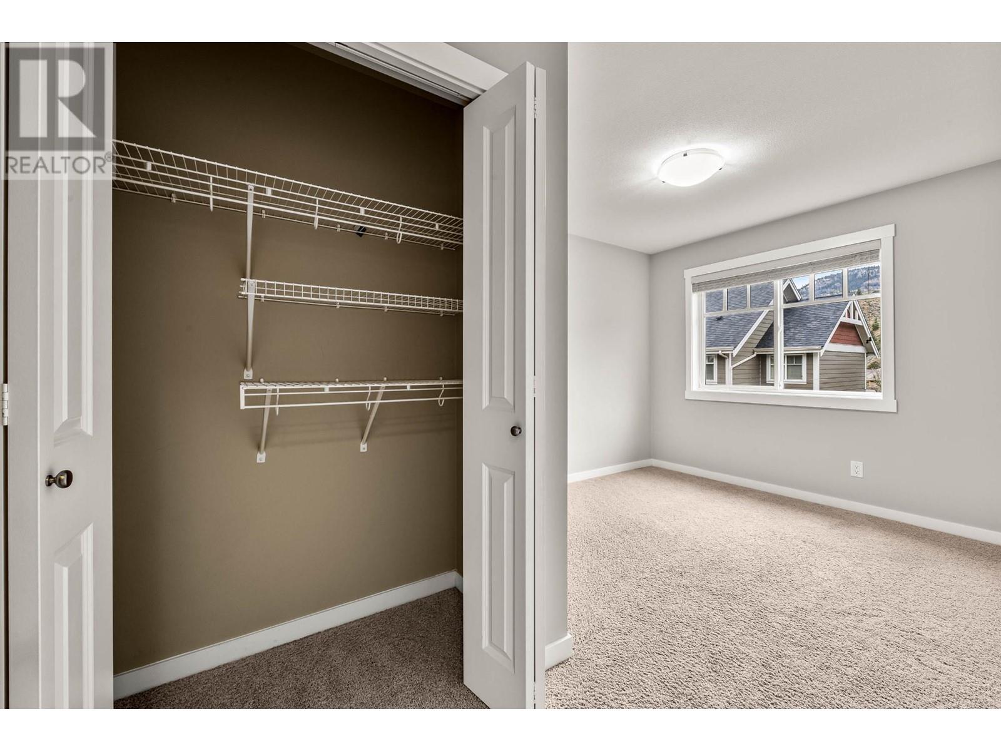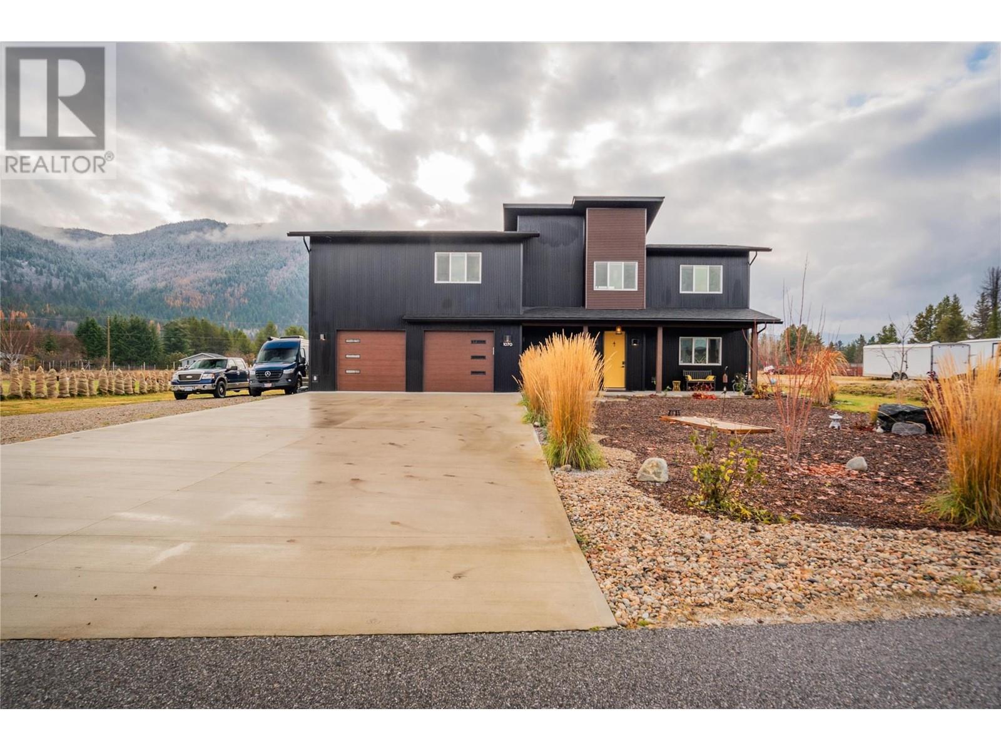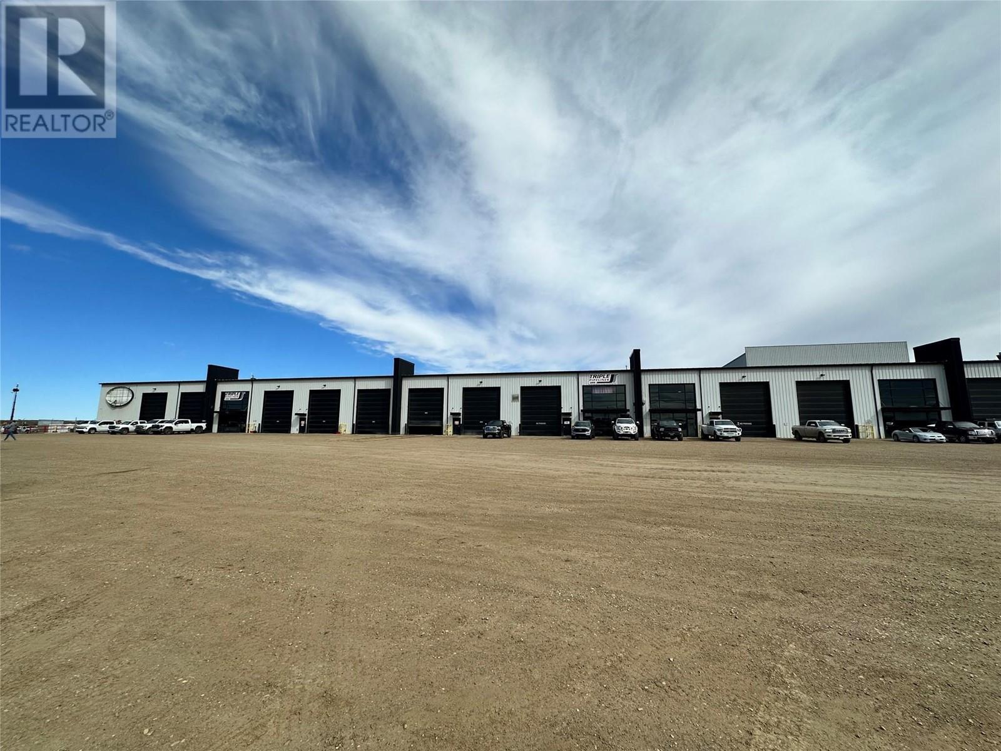2860 VALLEYVIEW Drive Unit# 45
Kamloops, British Columbia V2C0B3
$514,900
ID# 181266
| Bathroom Total | 3 |
| Bedrooms Total | 3 |
| Half Bathrooms Total | 2 |
| Year Built | 2011 |
| Cooling Type | Central air conditioning |
| Flooring Type | Mixed Flooring |
| Heating Type | Forced air, See remarks |
| Bedroom | Second level | 11'6'' x 9'9'' |
| Full bathroom | Second level | Measurements not available |
| Full bathroom | Second level | Measurements not available |
| Bedroom | Second level | 10'0'' x 9'8'' |
| Bedroom | Second level | 11'0'' x 9'6'' |
| Partial bathroom | Main level | Measurements not available |
| Dining room | Main level | 9'0'' x 9'0'' |
| Kitchen | Main level | 11'0'' x 10'6'' |
| Living room | Main level | 14'0'' x 11'6'' |
YOU MIGHT ALSO LIKE THESE LISTINGS
Previous
Next

