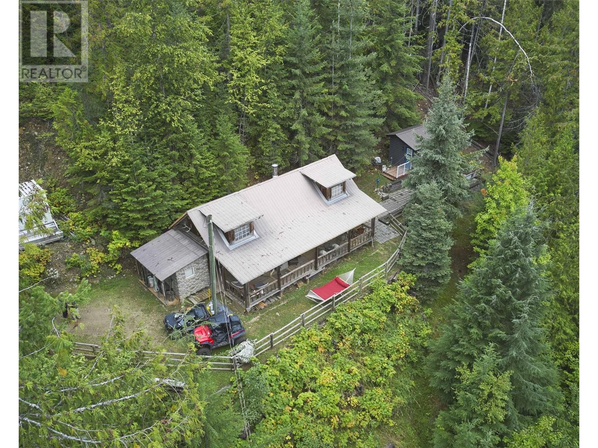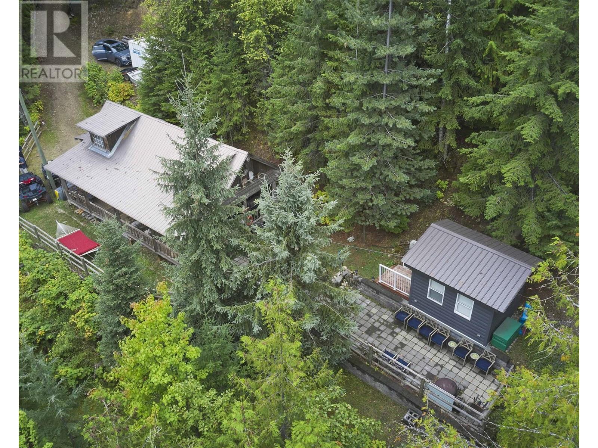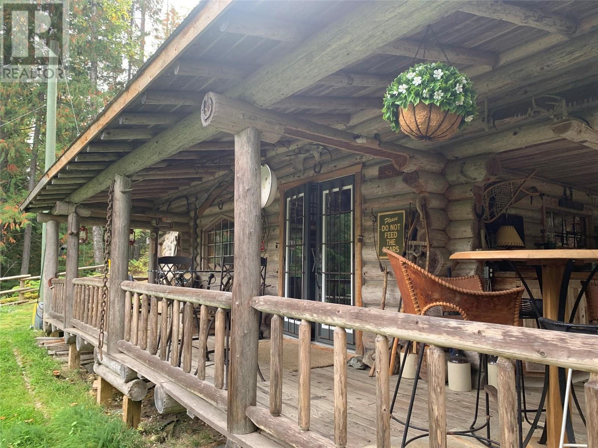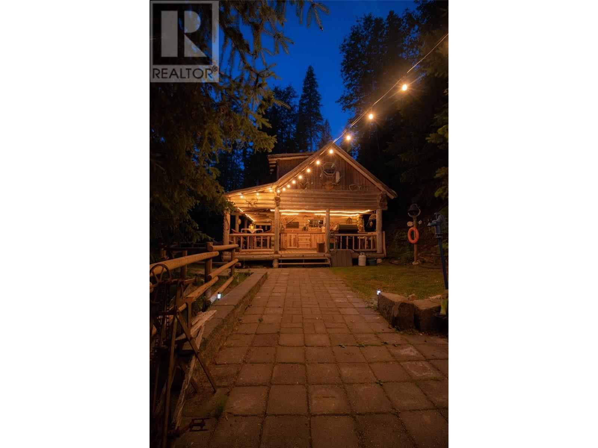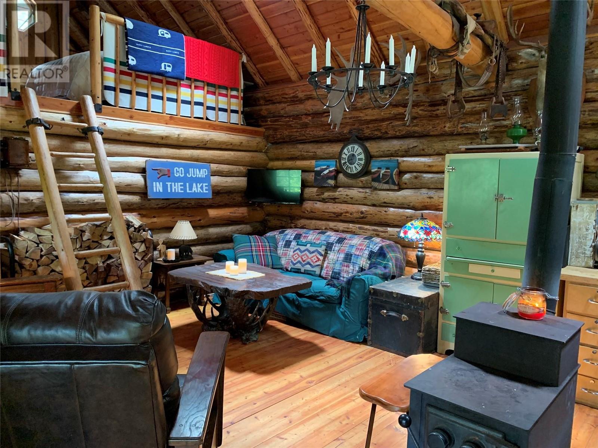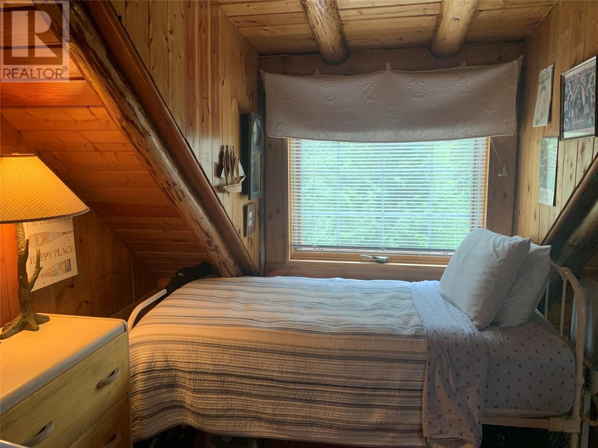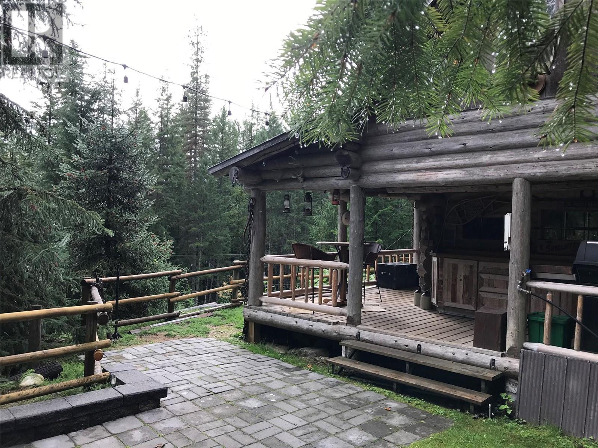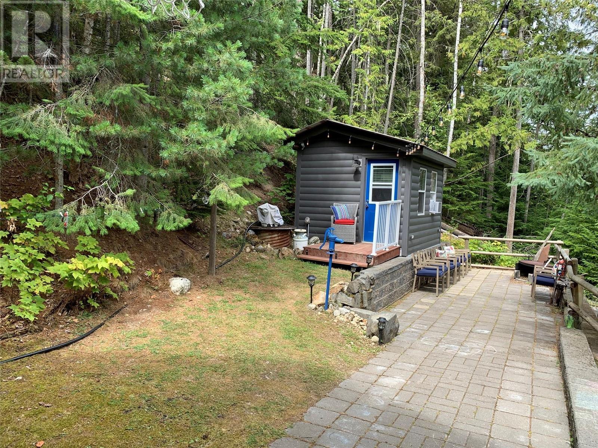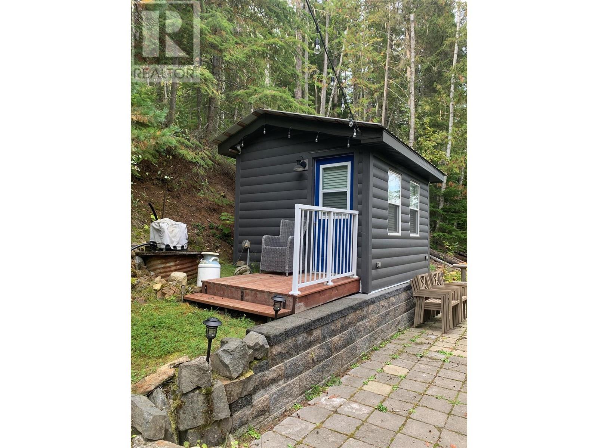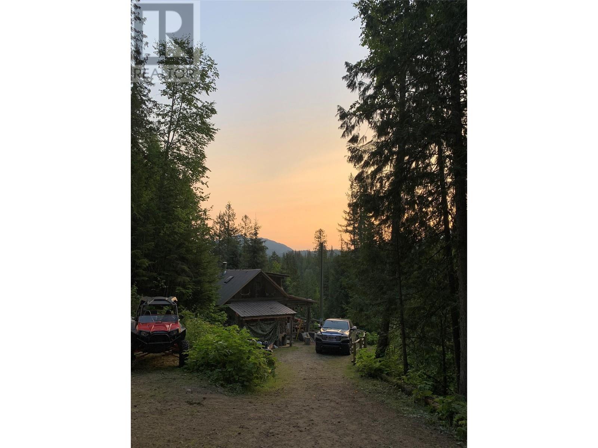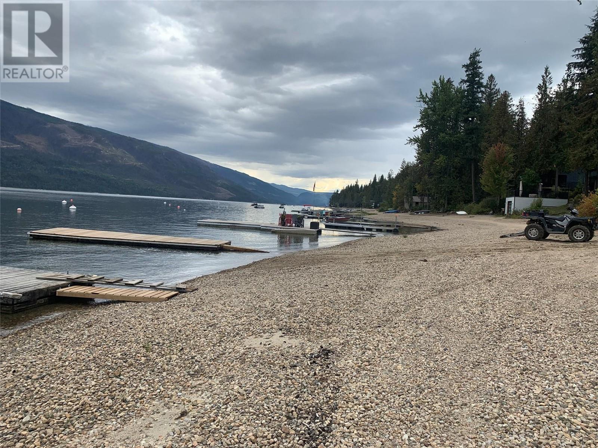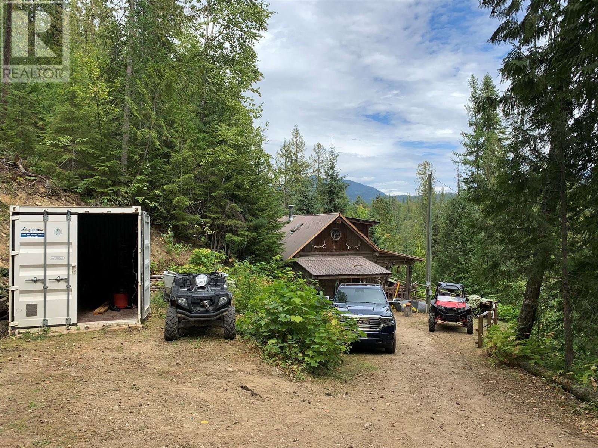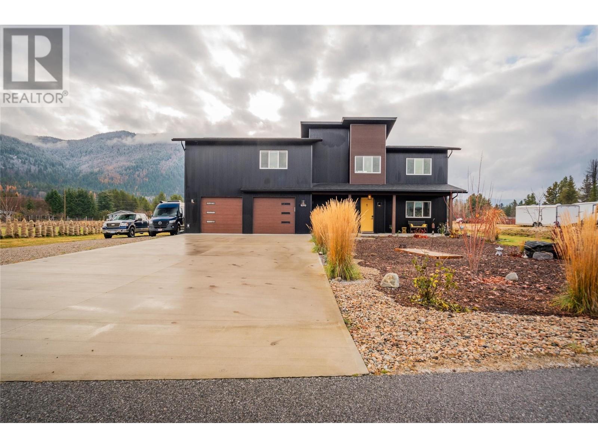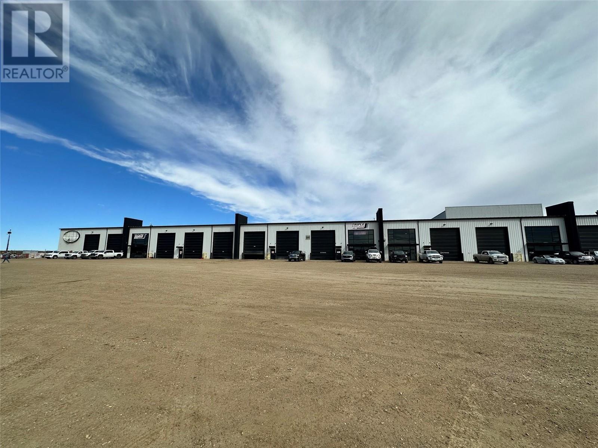44 Mabel Lake Subdivision
Enderby, British Columbia V0E2V2
$469,900
ID# 10325707
| Bathroom Total | 1 |
| Bedrooms Total | 3 |
| Half Bathrooms Total | 0 |
| Year Built | 1990 |
| Flooring Type | Hardwood |
| Heating Type | Stove |
| Heating Fuel | Wood |
| Stories Total | 2 |
| Bedroom | Second level | 7'0'' x 16'0'' |
| Primary Bedroom | Second level | 7'0'' x 16'0'' |
| Living room | Main level | 8'0'' x 20'0'' |
| Bedroom | Main level | 9'0'' x 12'0'' |
| Full bathroom | Main level | 7'0'' x 11'0'' |
| Dining room | Main level | 10'0'' x 10'0'' |
| Kitchen | Main level | 8'0'' x 15'0'' |
YOU MIGHT ALSO LIKE THESE LISTINGS
Previous
Next


