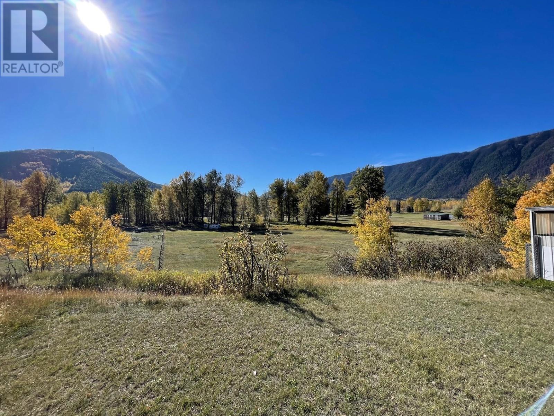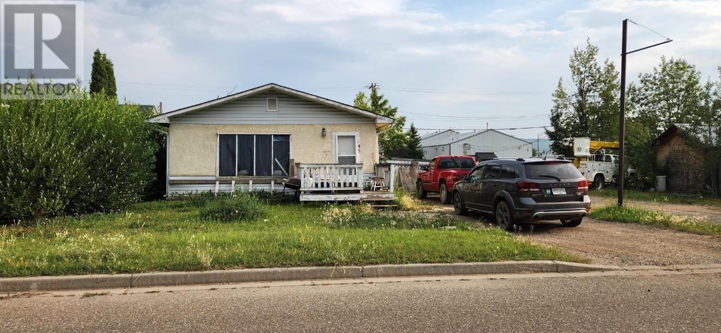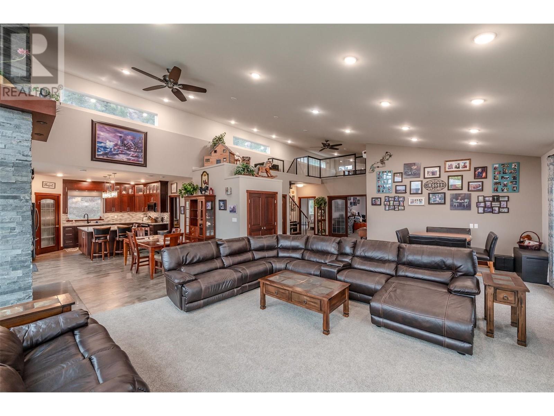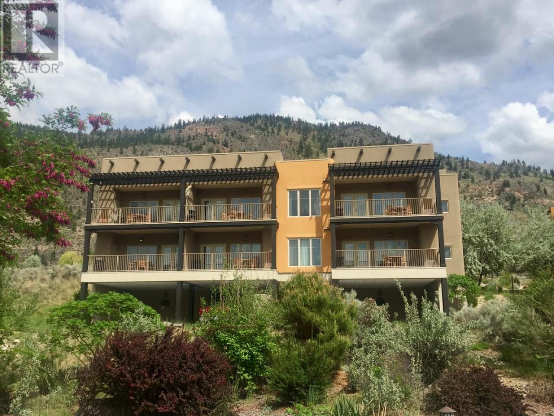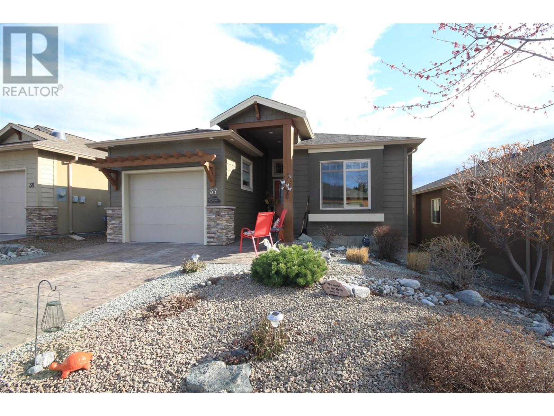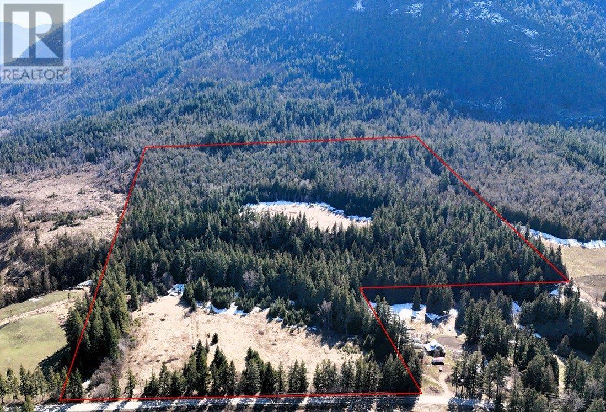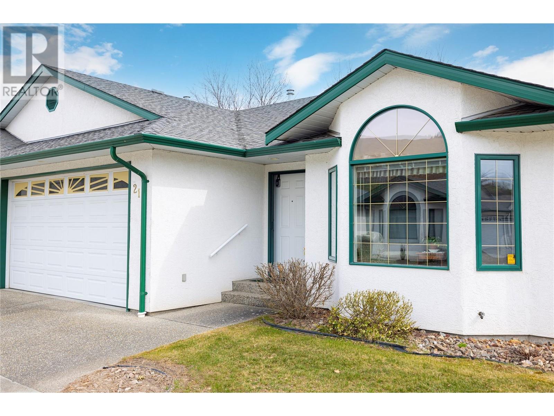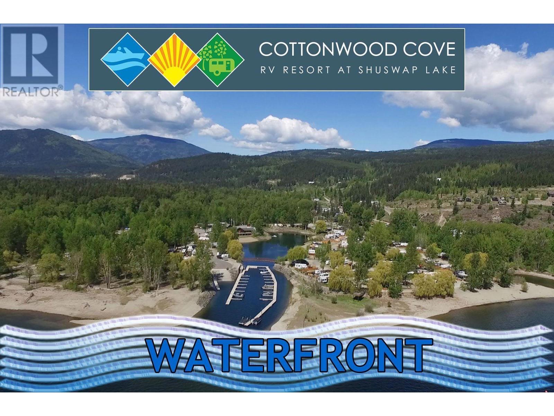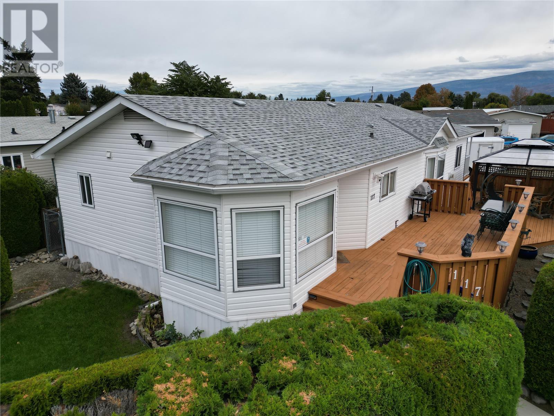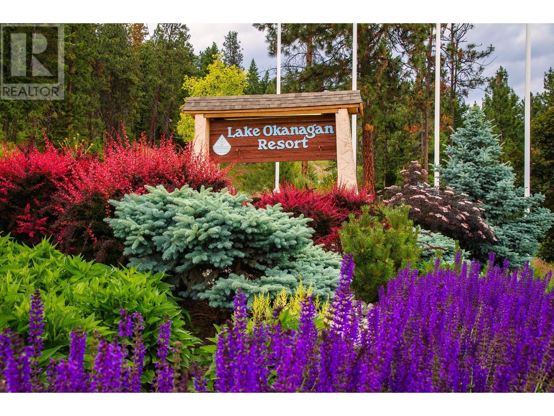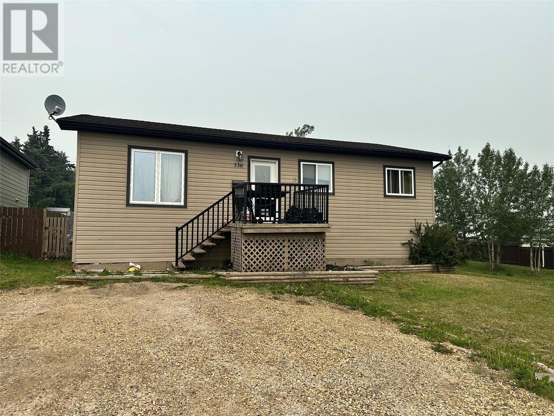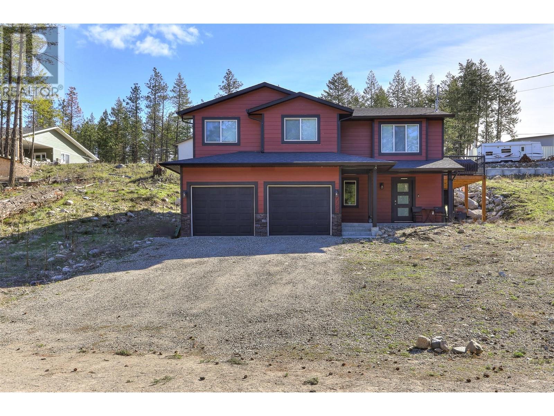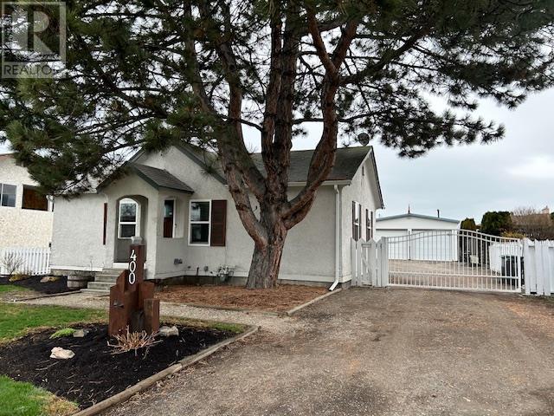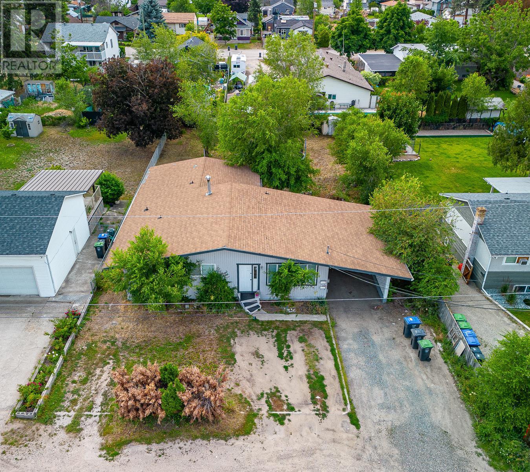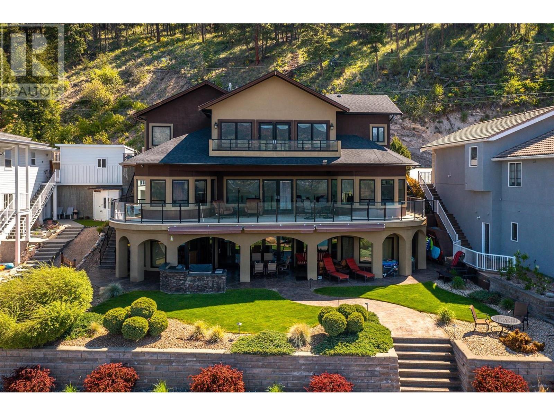100 INDUSTRIAL 1 Road Unit# 93
Sparwood, British Columbia V0B2G1
$315,000
ID# 2479964
| Bathroom Total | 2 |
| Bedrooms Total | 3 |
| Half Bathrooms Total | 0 |
| Year Built | 2024 |
| Heating Type | No heat |
| Bedroom | Main level | 16'1'' x 8'6'' |
| Bedroom | Main level | 12'2'' x 6'2'' |
| 4pc Bathroom | Main level | Measurements not available |
| Dining room | Main level | 8'11'' x 10'4'' |
| Kitchen | Main level | 9'10'' x 6'9'' |
| 4pc Ensuite bath | Main level | Measurements not available |
| Primary Bedroom | Main level | 13'9'' x 18'8'' |
| Living room | Main level | 17'3'' x 13'3'' |
YOU MIGHT ALSO LIKE THESE LISTINGS
Previous
Next









