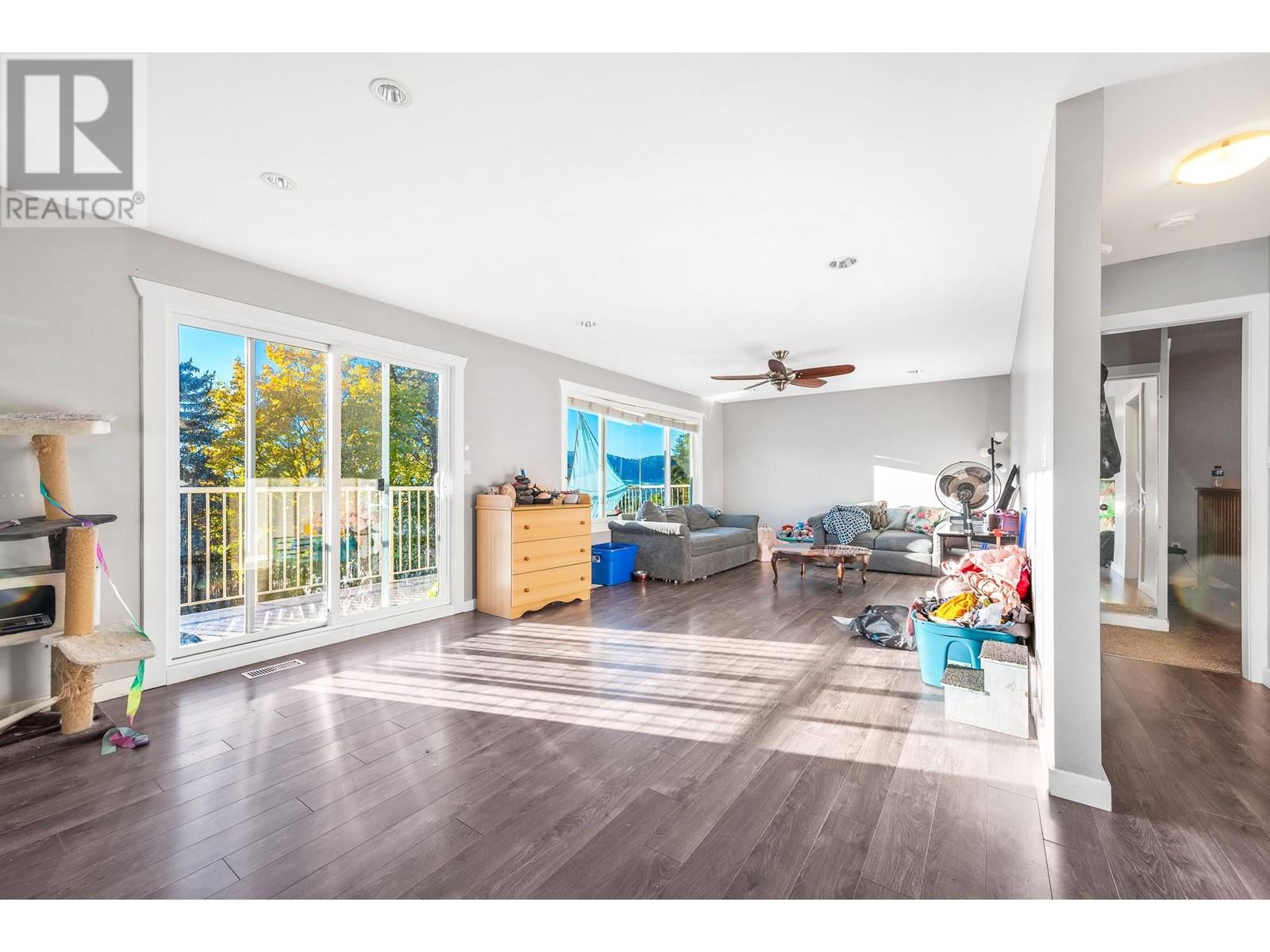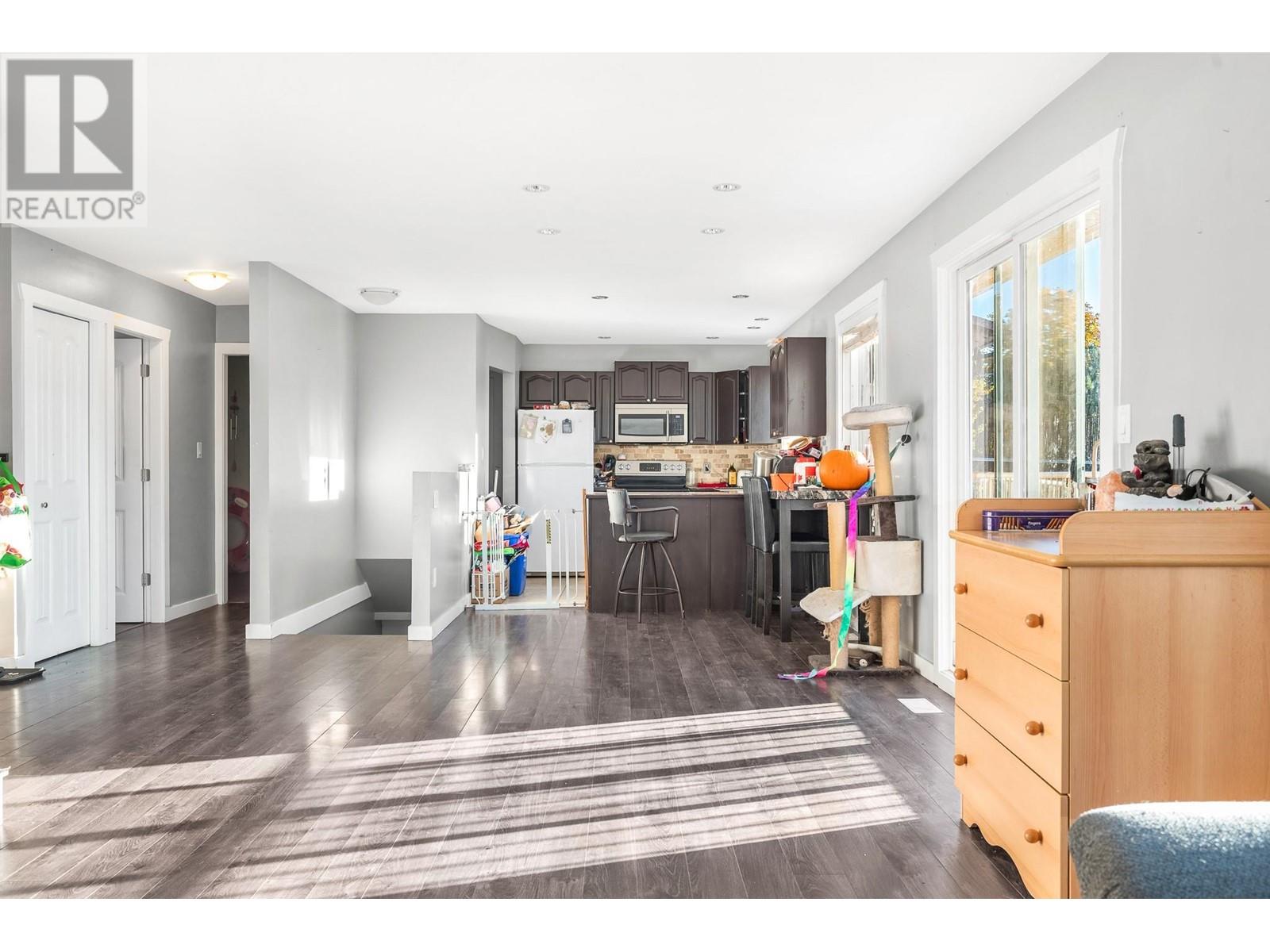6576 Southwind Road
Vernon, British Columbia V1H1B7
| Bathroom Total | 3 |
| Bedrooms Total | 5 |
| Half Bathrooms Total | 0 |
| Year Built | 1976 |
| Cooling Type | Central air conditioning |
| Flooring Type | Tile, Vinyl |
| Heating Type | See remarks |
| Stories Total | 2 |
| Recreation room | Basement | 15'9'' x 17'10'' |
| Workshop | Basement | 20'9'' x 11'2'' |
| Utility room | Basement | 6'6'' x 7'2'' |
| Laundry room | Basement | 9'2'' x 14'8'' |
| 3pc Ensuite bath | Main level | 5'0'' x 7'9'' |
| 4pc Bathroom | Main level | 5'7'' x 7'10'' |
| Bedroom | Main level | 14'3'' x 8'8'' |
| Bedroom | Main level | 11' x 9'2'' |
| Dining room | Main level | 12'10'' x 12'4'' |
| Family room | Main level | 26'9'' x 11'4'' |
| Foyer | Main level | 9'2'' x 5'0'' |
| Kitchen | Main level | 9'3'' x 15'2'' |
| Living room | Main level | 12'8'' x 16'10'' |
| Primary Bedroom | Main level | 14'3'' x 11'4'' |
| Living room | Additional Accommodation | 15'9'' x 17'10'' |
| Full bathroom | Additional Accommodation | 7'5'' x 8'7'' |
| Bedroom | Additional Accommodation | 13'8'' x 12'9'' |
| Bedroom | Additional Accommodation | 10'8'' x 14'0'' |
| Kitchen | Additional Accommodation | 13'4'' x 10'2'' |
YOU MIGHT ALSO LIKE THESE LISTINGS
Previous
Next














































