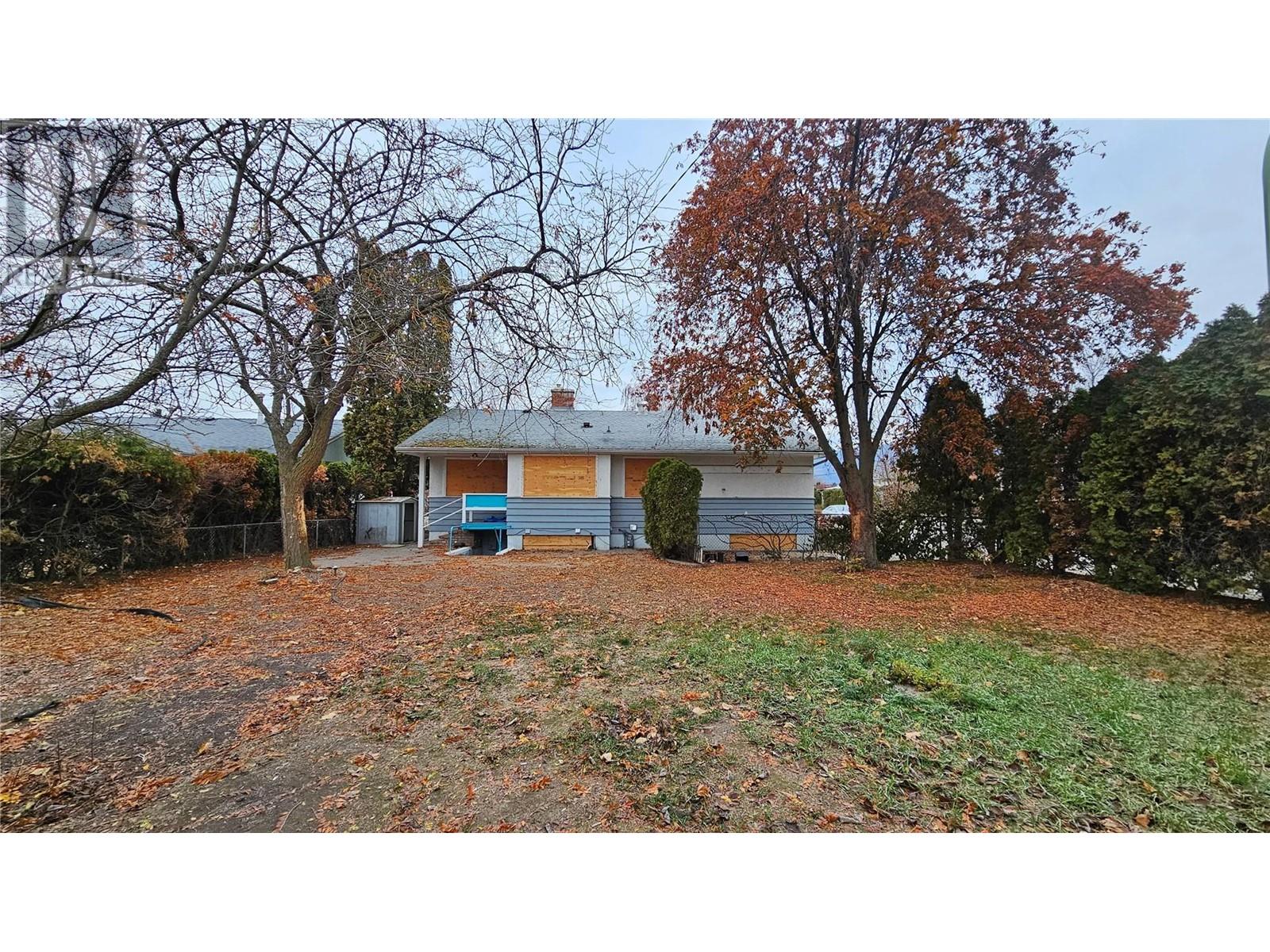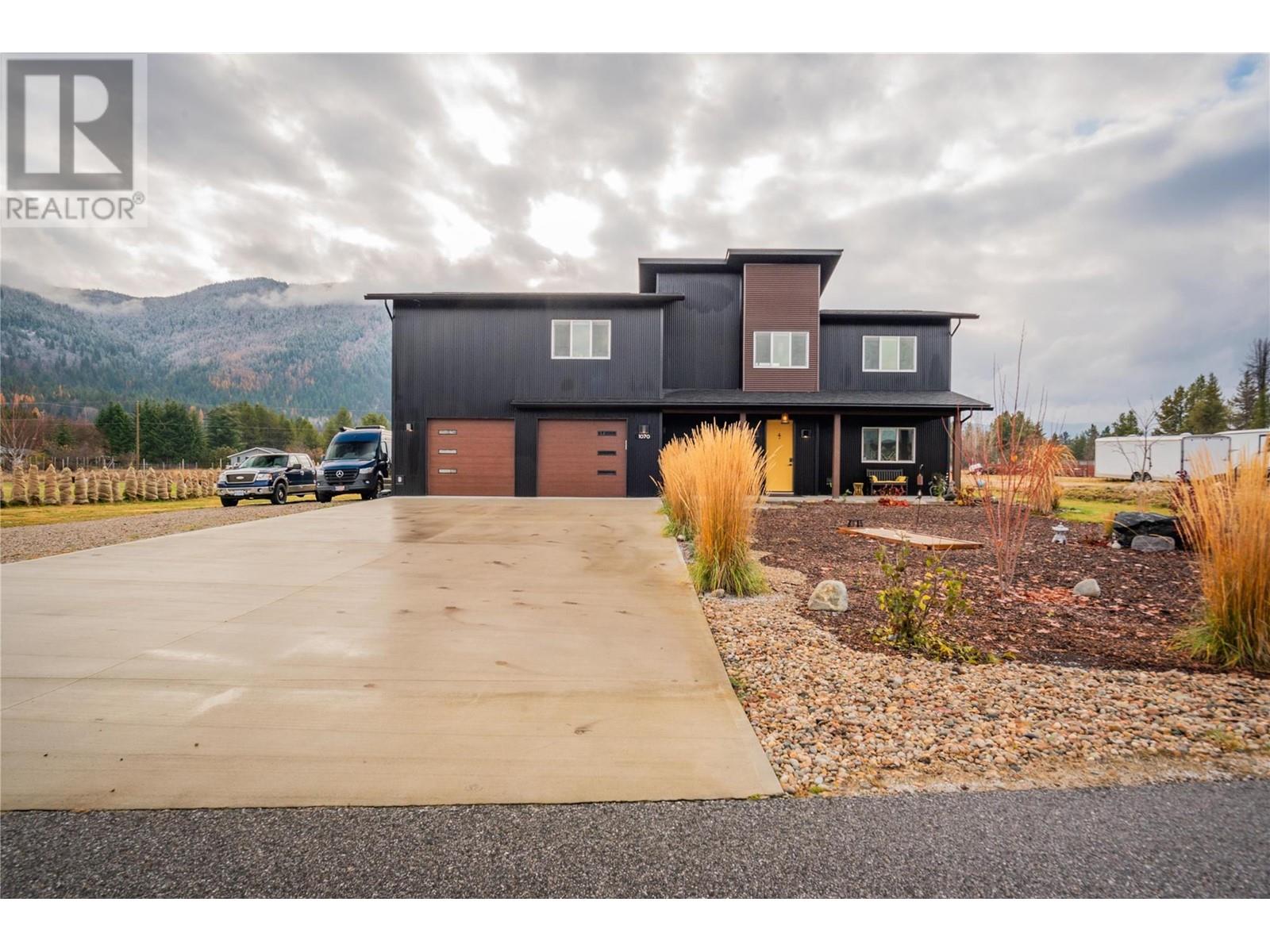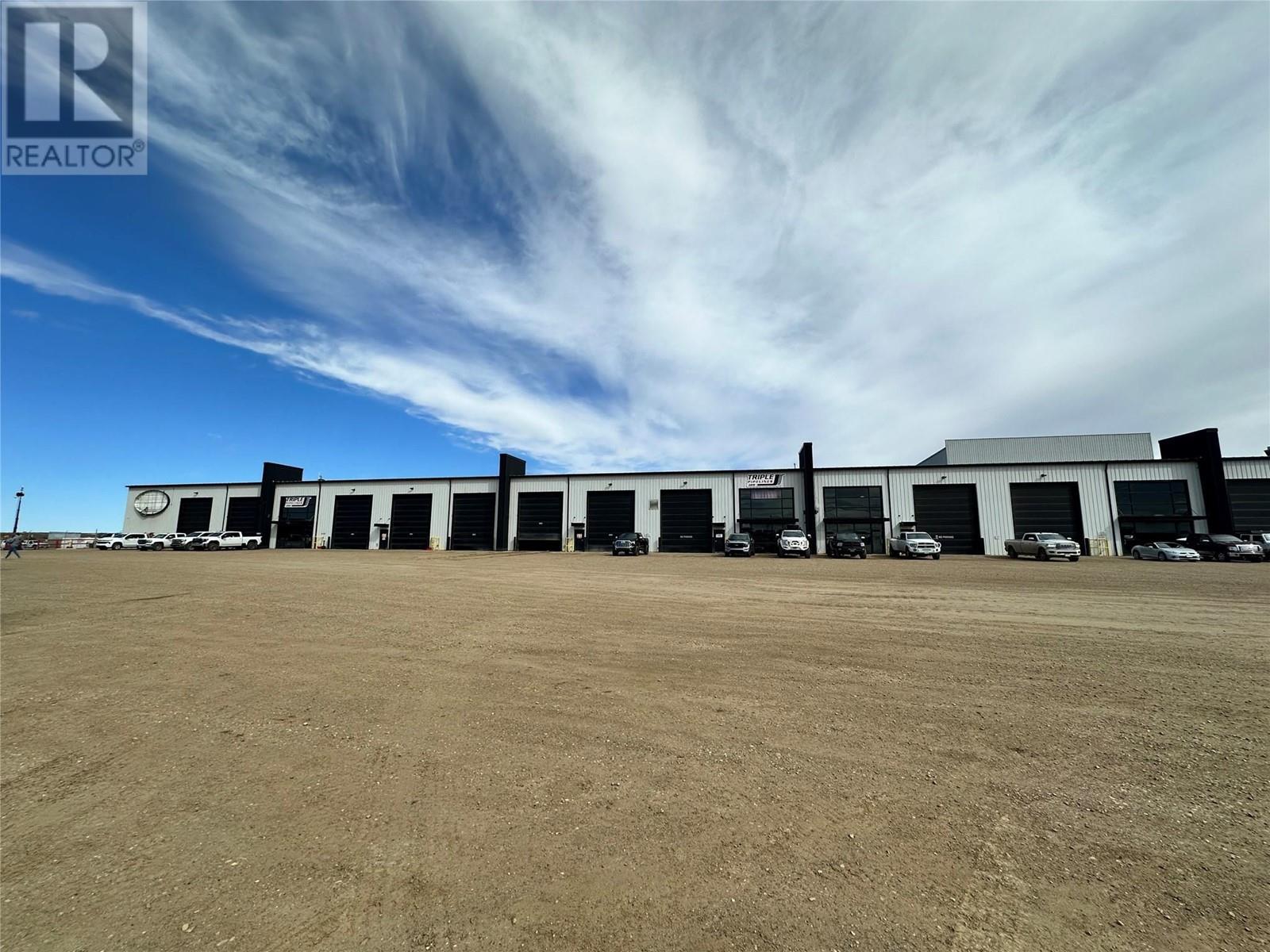1905 Bowes Street
Kelowna, British Columbia V1Y3C2
$899,000
ID# 10325796
| Bathroom Total | 3 |
| Bedrooms Total | 4 |
| Half Bathrooms Total | 0 |
| Year Built | 1958 |
| Flooring Type | Carpeted, Hardwood |
| Heating Type | Forced air, See remarks |
| Stories Total | 2 |
| Bedroom | Main level | 13' x 14' |
| 4pc Bathroom | Main level | 8' x 6' |
| Bedroom | Main level | 22' x 13' |
| 3pc Bathroom | Main level | 6' x 5' |
| Bedroom | Main level | 13' x 11' |
| 3pc Bathroom | Main level | 6'4'' x 5'10'' |
| Living room | Main level | 15'1'' x 11'2'' |
| Kitchen | Main level | 15'9'' x 9'5'' |
| Primary Bedroom | Main level | 14'11'' x 12'5'' |
YOU MIGHT ALSO LIKE THESE LISTINGS
Previous
Next




































