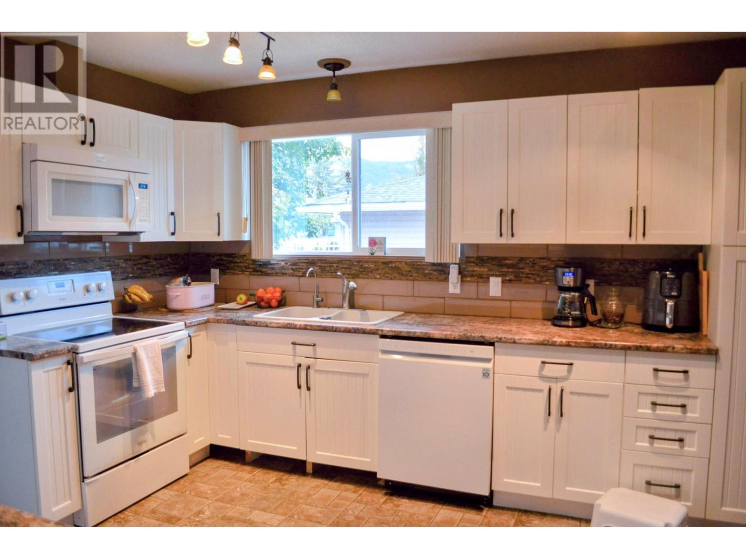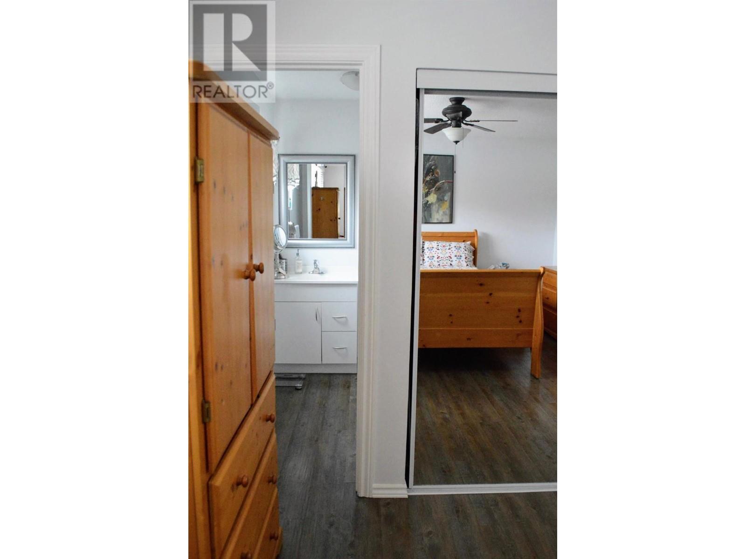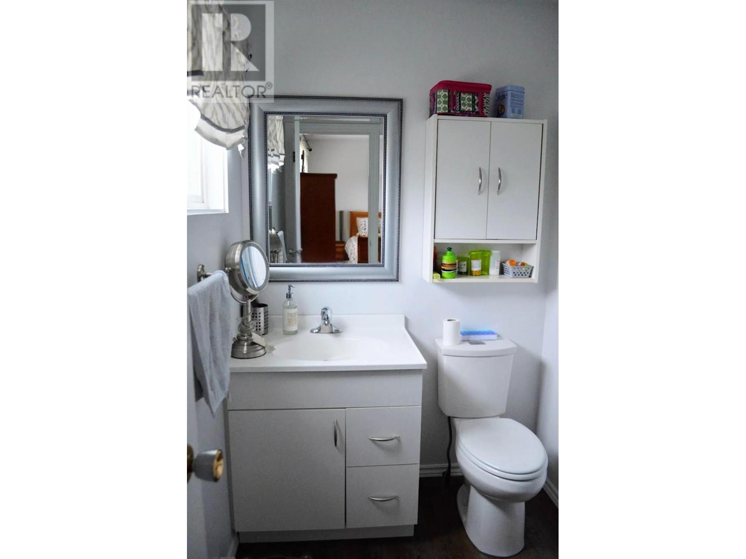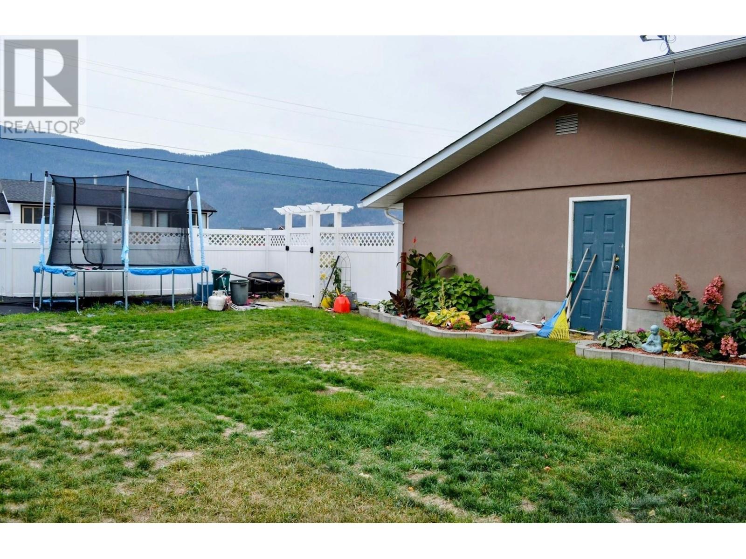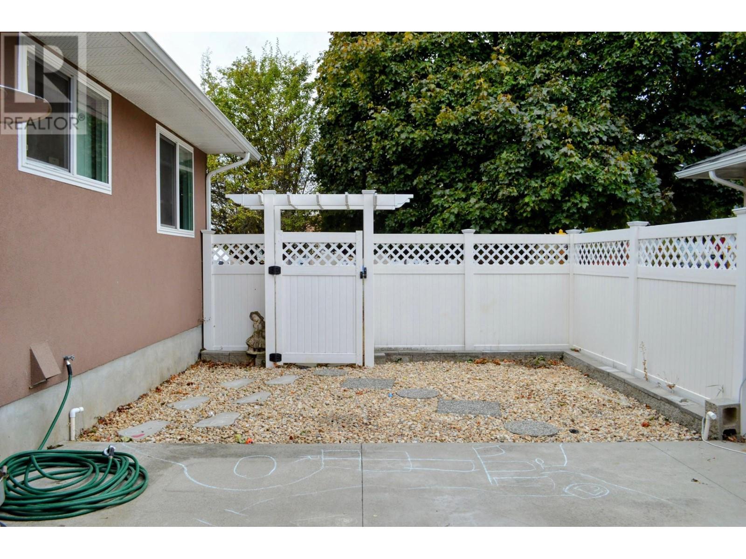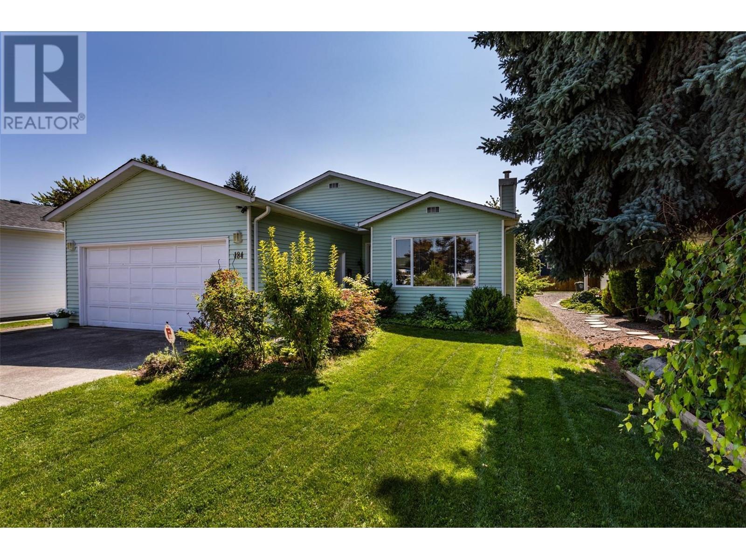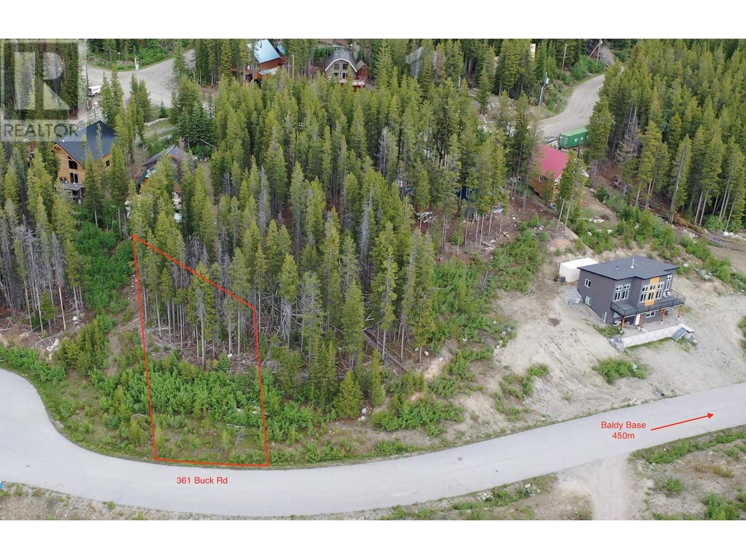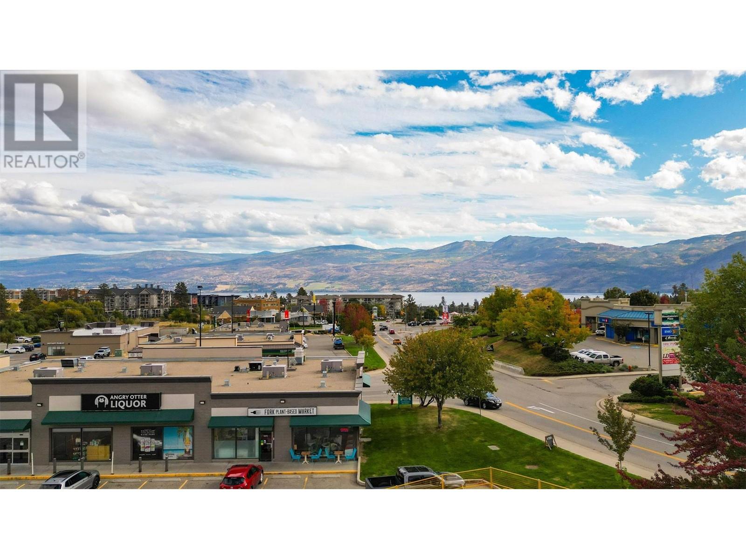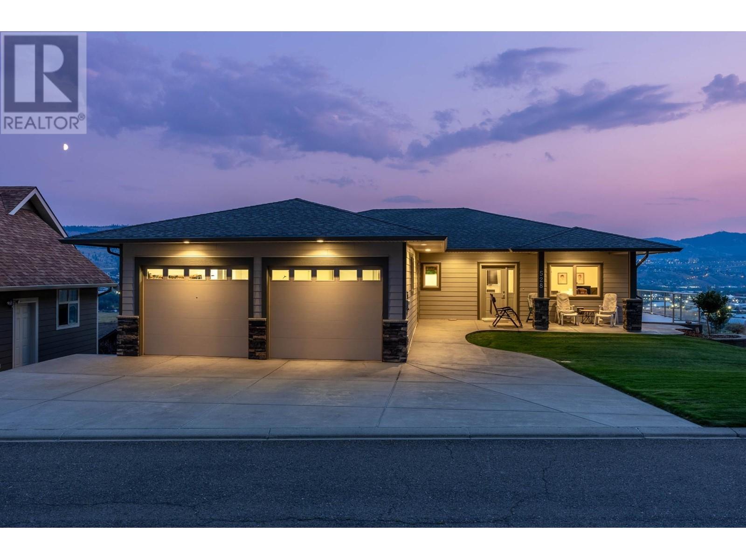2181 72ND Avenue
Grand Forks, British Columbia V0H1H0
$549,000
ID# 2479970
| Bathroom Total | 3 |
| Bedrooms Total | 4 |
| Half Bathrooms Total | 1 |
| Year Built | 1976 |
| Flooring Type | Laminate |
| Heating Type | Baseboard heaters, Stove |
| Heating Fuel | Wood |
| Bedroom | Second level | 8'10'' x 11'1'' |
| Bedroom | Second level | 10'4'' x 11'1'' |
| 4pc Ensuite bath | Second level | Measurements not available |
| Primary Bedroom | Second level | 14'3'' x 11'0'' |
| 4pc Bathroom | Second level | Measurements not available |
| Mud room | Basement | 4'11'' x 3'2'' |
| Family room | Basement | 18'6'' x 14'2'' |
| Laundry room | Basement | 4'11'' x 5'8'' |
| Bedroom | Basement | 14'7'' x 11'1'' |
| Den | Basement | 6'10'' x 11'1'' |
| 2pc Bathroom | Basement | Measurements not available |
| Living room | Main level | 28'3'' x 12'11'' |
| Kitchen | Main level | 13'2'' x 11'1'' |
| Foyer | Main level | 4'11'' x 5'10'' |
| Dining room | Main level | 9'1'' x 11'1'' |
YOU MIGHT ALSO LIKE THESE LISTINGS
Previous
Next














