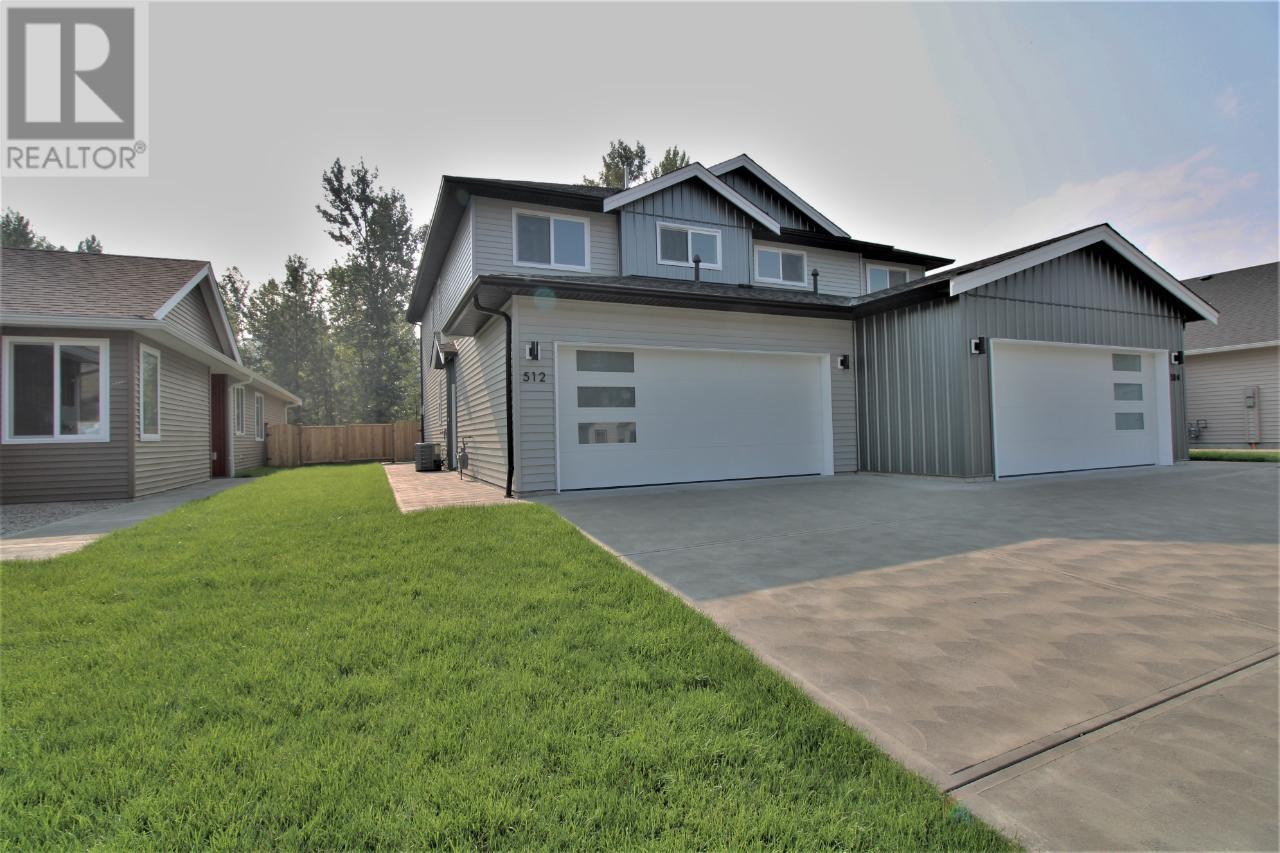6764 LAKESIDE Drive
Oliver, British Columbia V0H1T4
| Bathroom Total | 3 |
| Bedrooms Total | 4 |
| Half Bathrooms Total | 0 |
| Year Built | 1974 |
| Cooling Type | Wall unit |
| Heating Type | Baseboard heaters, Heat Pump, See remarks |
| Heating Fuel | Electric |
| Stories Total | 2 |
| Primary Bedroom | Second level | 16'6'' x 21'6'' |
| Family room | Second level | 13'3'' x 14'10'' |
| 3pc Ensuite bath | Second level | 6'2'' x 8'2'' |
| Bedroom | Second level | 8'6'' x 13' |
| Bedroom | Second level | 11'2'' x 14'7'' |
| 4pc Bathroom | Second level | 9'9'' x 8'3'' |
| Living room | Main level | 13'11'' x 16'9'' |
| Storage | Main level | 6'11'' x 3'10'' |
| Laundry room | Main level | 11'7'' x 14'6'' |
| Kitchen | Main level | 14'7'' x 11'7'' |
| Dining room | Main level | 19'11'' x 9'6'' |
| Bedroom | Main level | 11'10'' x 12'10'' |
| 3pc Bathroom | Main level | 8'2'' x 5'11'' |
YOU MIGHT ALSO LIKE THESE LISTINGS
Previous
Next




























































