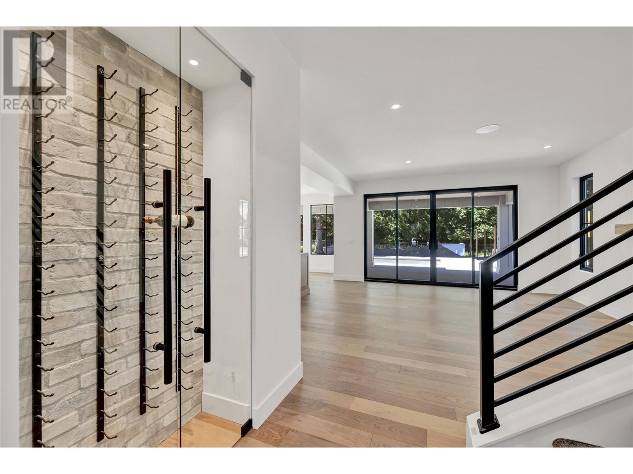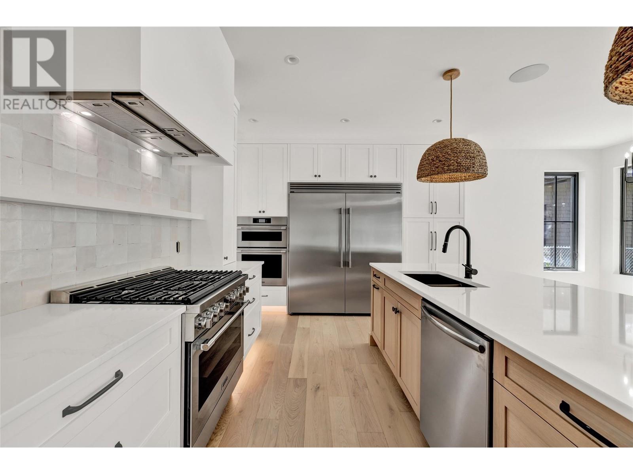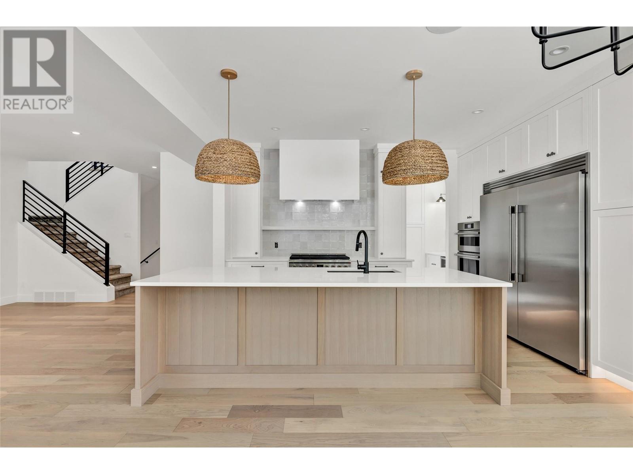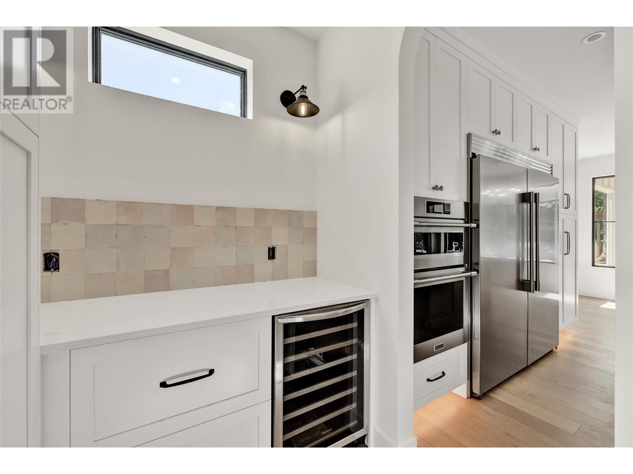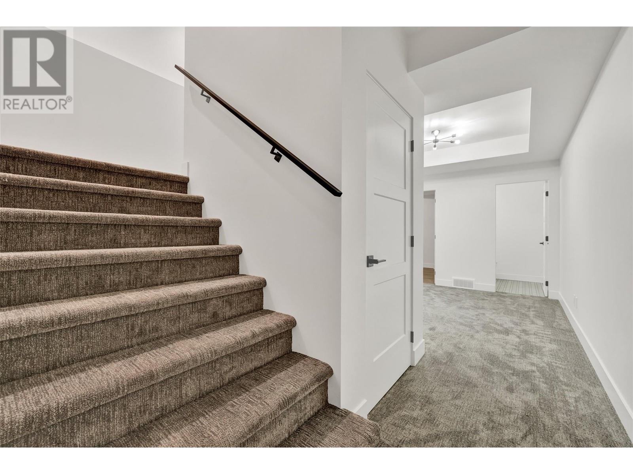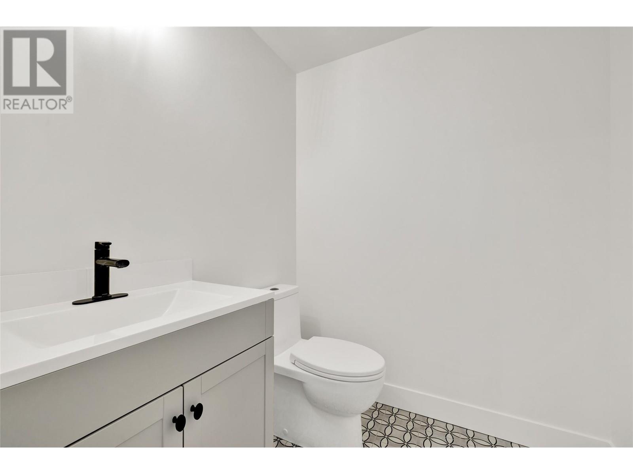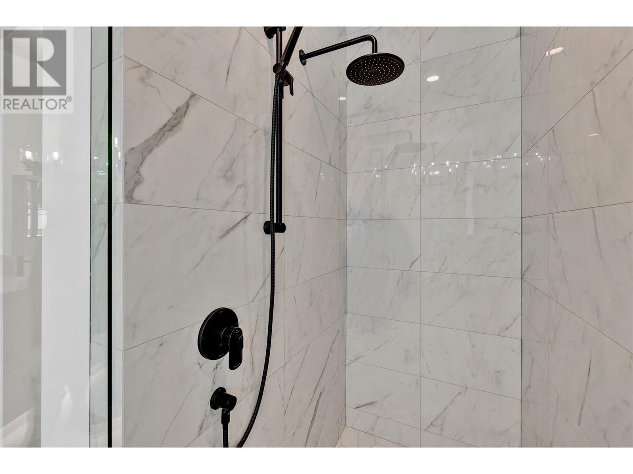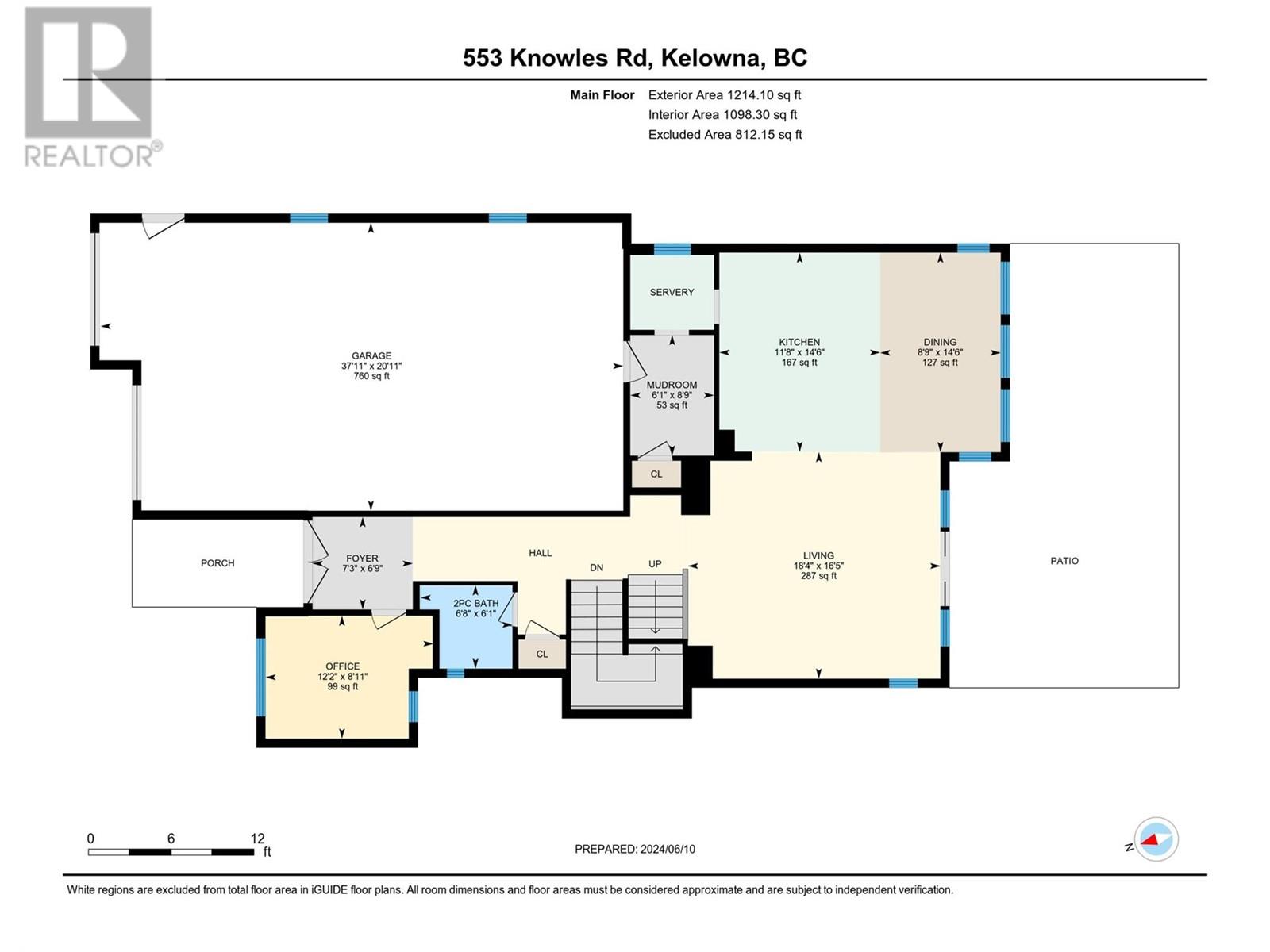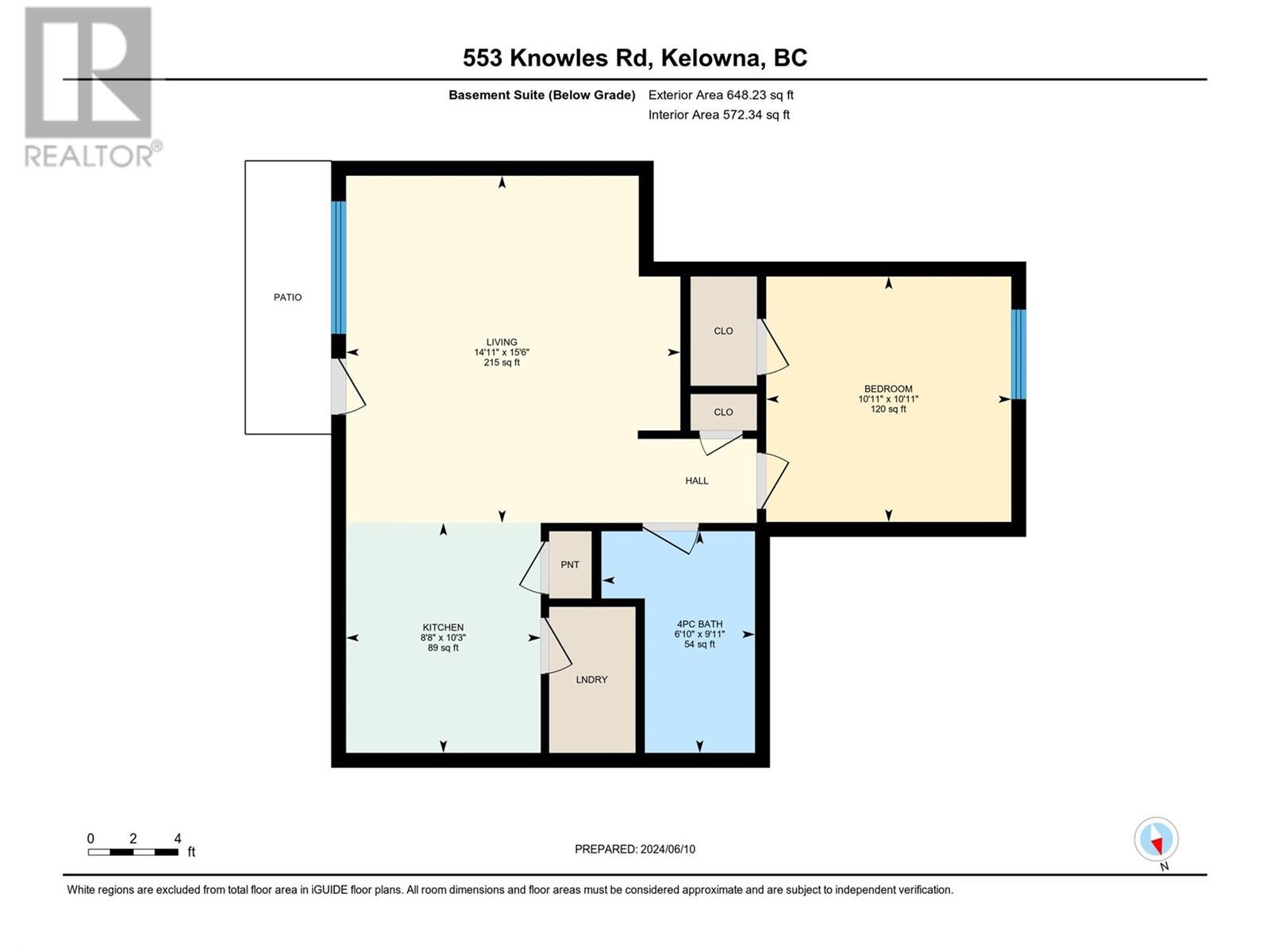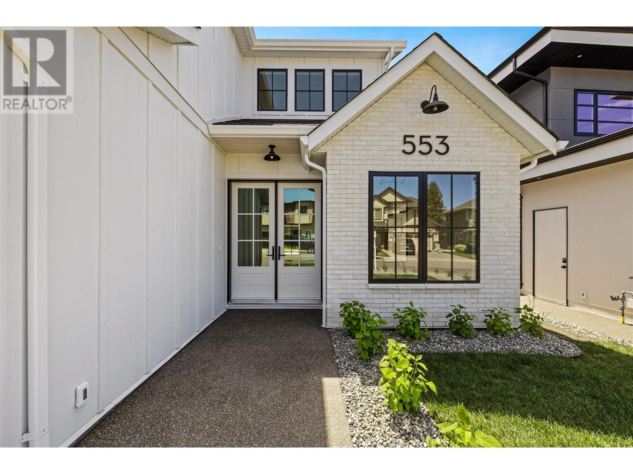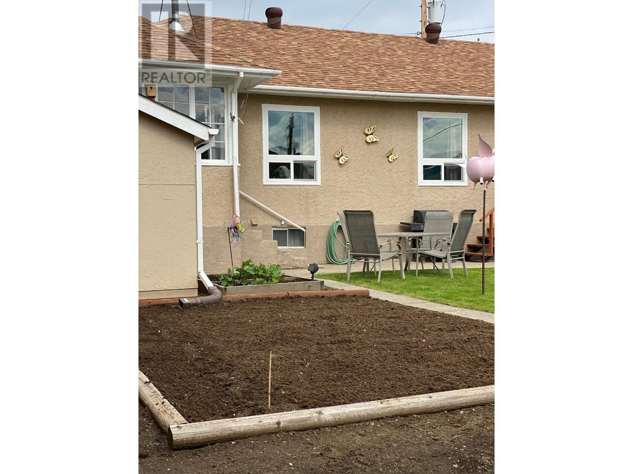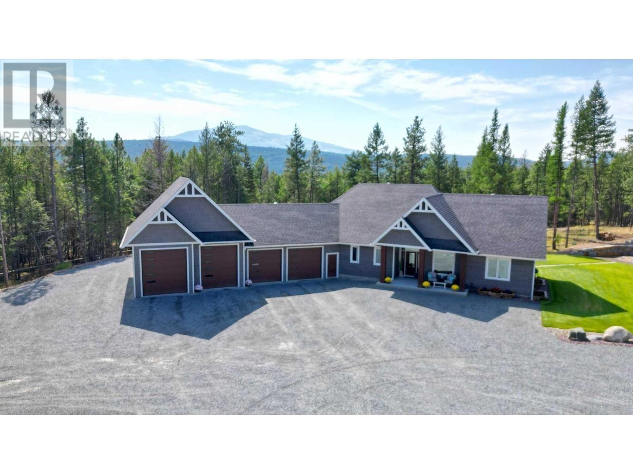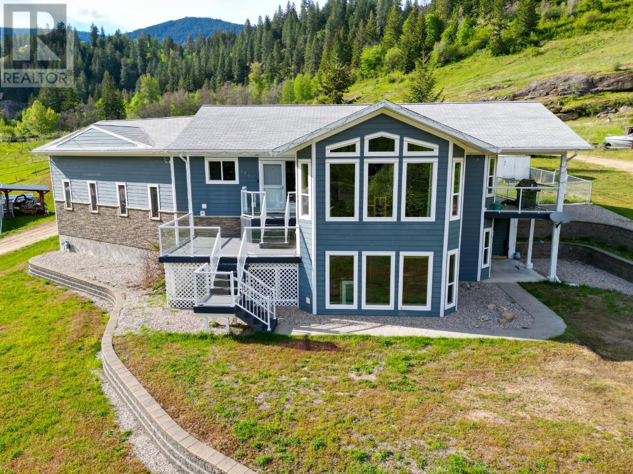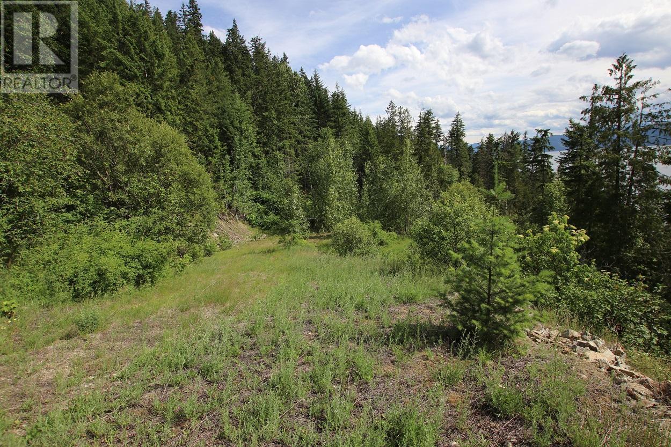553 Knowles Road
Kelowna, British Columbia V1W1H4
| Bathroom Total | 5 |
| Bedrooms Total | 5 |
| Half Bathrooms Total | 2 |
| Year Built | 2024 |
| Cooling Type | Central air conditioning |
| Flooring Type | Carpeted, Hardwood, Laminate, Tile |
| Heating Type | Baseboard heaters, Forced air, See remarks |
| Heating Fuel | Electric |
| Stories Total | 3 |
| Primary Bedroom | Second level | 15'11'' x 13'11'' |
| 5pc Ensuite bath | Second level | 14'7'' x 12'11'' |
| Other | Second level | 7'3'' x 9'4'' |
| 5pc Bathroom | Second level | 10'5'' x 5'6'' |
| Bedroom | Second level | 14'7'' x 11'3'' |
| Bedroom | Second level | 14'7'' x 10'7'' |
| Bedroom | Second level | 11'11'' x 11'8'' |
| Family room | Second level | 14'11'' x 22'7'' |
| Laundry room | Second level | 11'5'' x 6'2'' |
| Den | Basement | 8'11'' x 9'2'' |
| 2pc Bathroom | Basement | 5'7'' x 5'9'' |
| Recreation room | Basement | 9'10'' x 11'7'' |
| Utility room | Basement | 10'9'' x 6'2'' |
| Foyer | Main level | 6'9'' x 7'3'' |
| 2pc Bathroom | Main level | 6' x 6'8'' |
| Kitchen | Main level | 14'6'' x 11'8'' |
| Dining room | Main level | 14'6'' x 8'9'' |
| Living room | Main level | 16'5'' x 18'4'' |
| Mud room | Main level | 8'9'' x 6'1'' |
| Office | Main level | 8'11'' x 12'2'' |
| Other | Main level | 20'11'' x 37'11'' |
| Full bathroom | Additional Accommodation | 6'10'' x 9'11'' |
| Bedroom | Additional Accommodation | 10'11'' x 10'11'' |
| Kitchen | Additional Accommodation | 8'8'' x 10'3'' |
| Living room | Additional Accommodation | 14'11'' x 15'6'' |
YOU MIGHT ALSO LIKE THESE LISTINGS
Previous
Next





