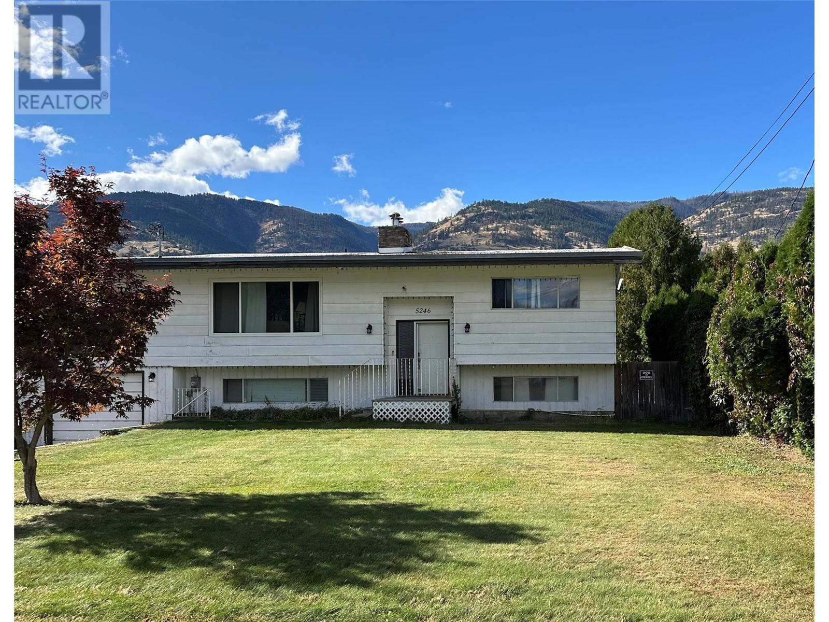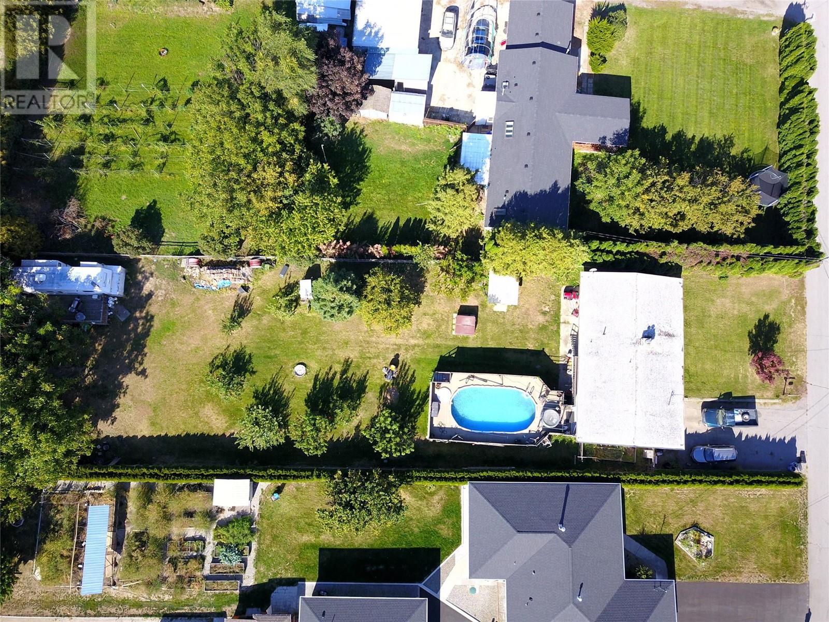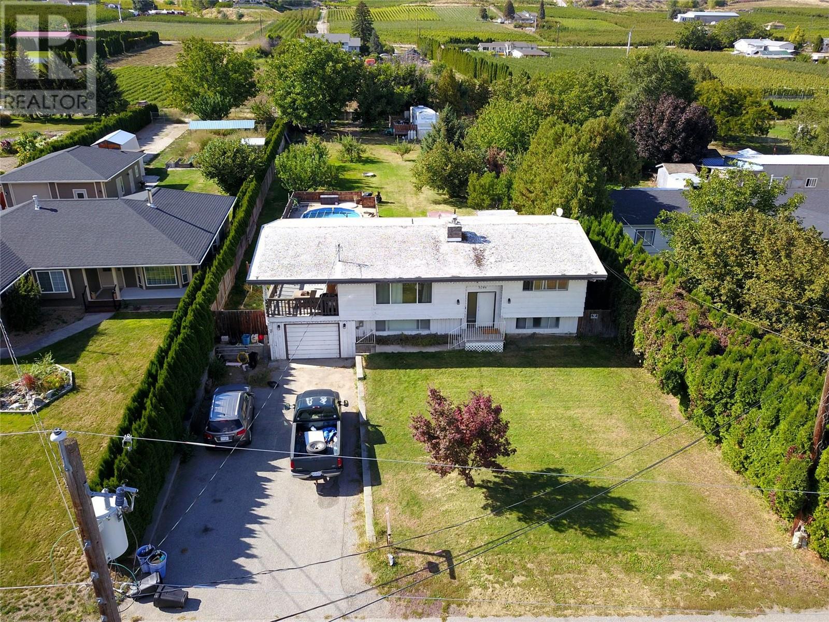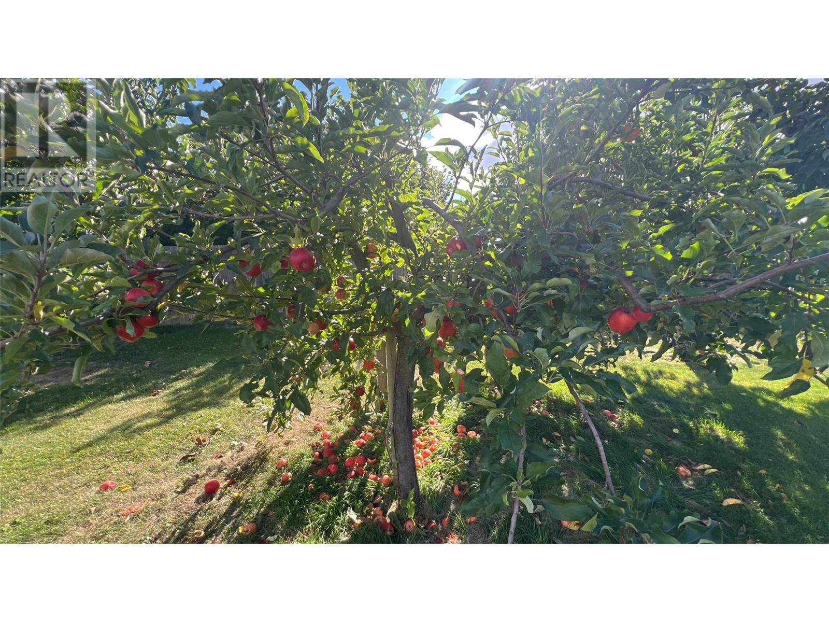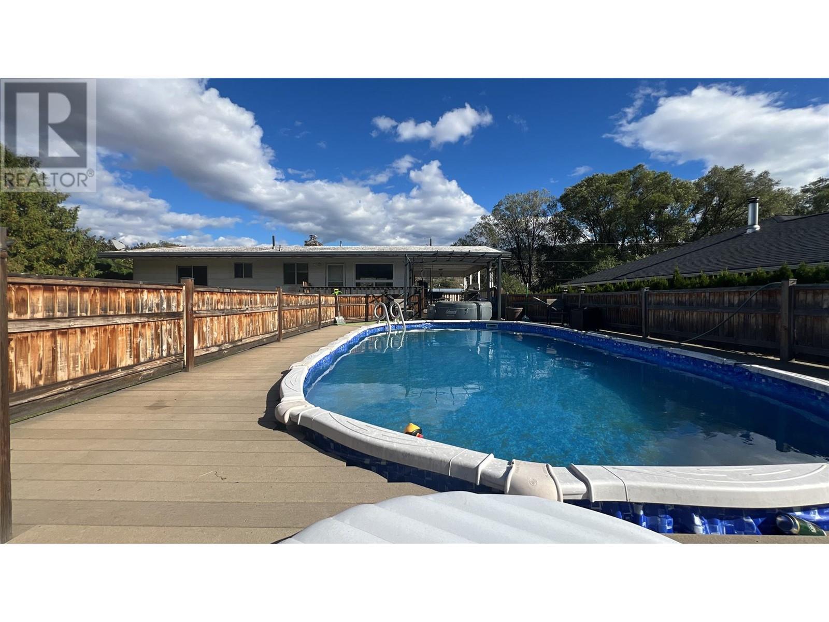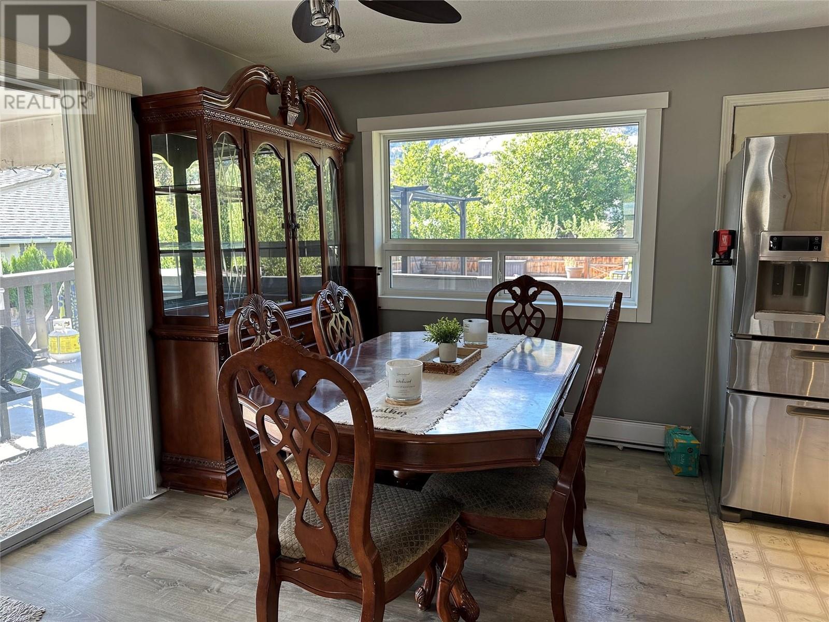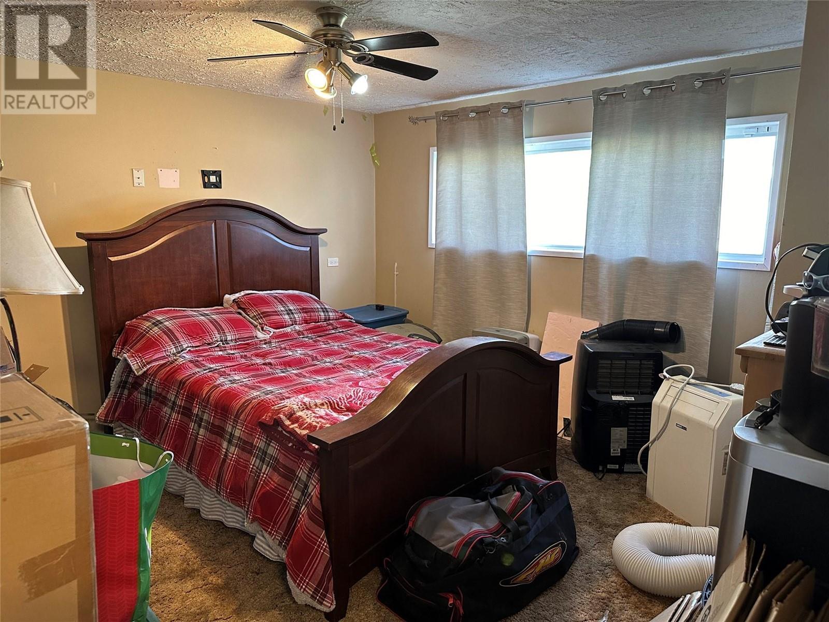5246 HAYNES Road
Oliver, British Columbia V0H1T1
| Bathroom Total | 3 |
| Bedrooms Total | 4 |
| Half Bathrooms Total | 2 |
| Year Built | 1979 |
| Cooling Type | See Remarks |
| Flooring Type | Mixed Flooring |
| Heating Type | Baseboard heaters, Other |
| Heating Fuel | Electric |
| Stories Total | 2 |
| Storage | Lower level | 4'5'' x 6'5'' |
| Laundry room | Lower level | 16'0'' x 11'0'' |
| Recreation room | Lower level | 17'0'' x 13'0'' |
| Bedroom | Lower level | 13'0'' x 12'10'' |
| Bedroom | Lower level | 12'0'' x 11'0'' |
| 2pc Bathroom | Lower level | Measurements not available |
| Bedroom | Main level | 11'0'' x 10'5'' |
| Living room | Main level | 20'0'' x 15'0'' |
| Kitchen | Main level | 12'0'' x 12'0'' |
| 2pc Ensuite bath | Main level | Measurements not available |
| Dining room | Main level | 12'0'' x 9'0'' |
| Primary Bedroom | Main level | 12'0'' x 13'0'' |
| 4pc Bathroom | Main level | Measurements not available |
YOU MIGHT ALSO LIKE THESE LISTINGS
Previous
Next
