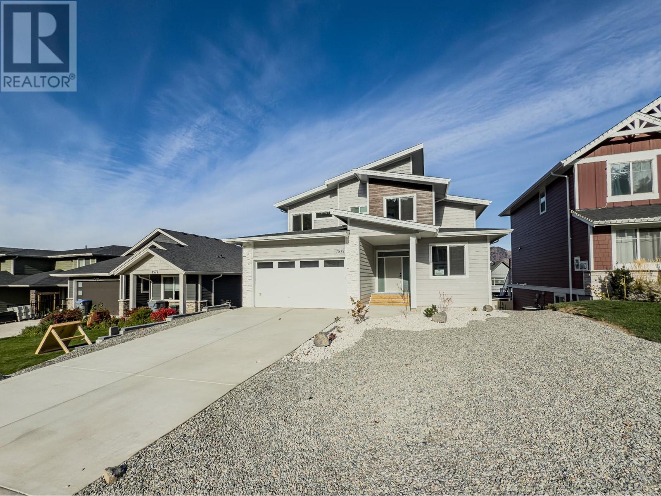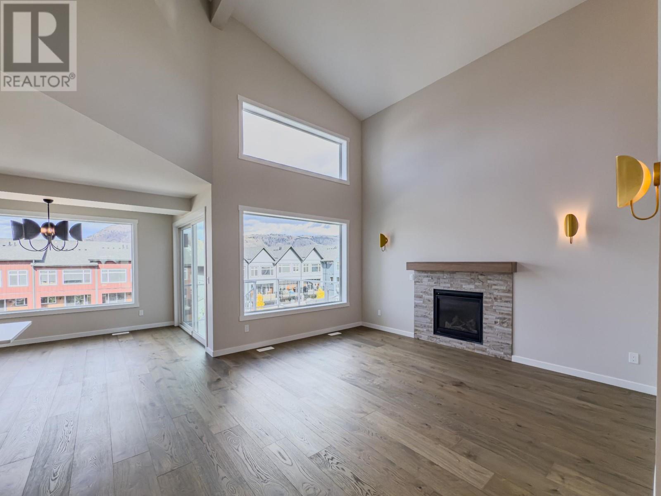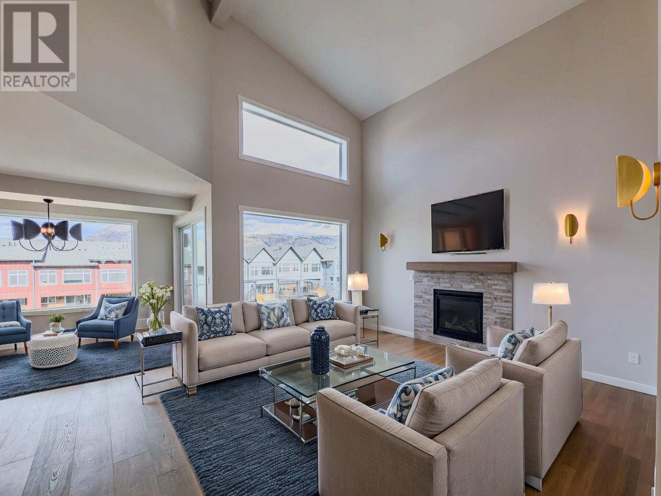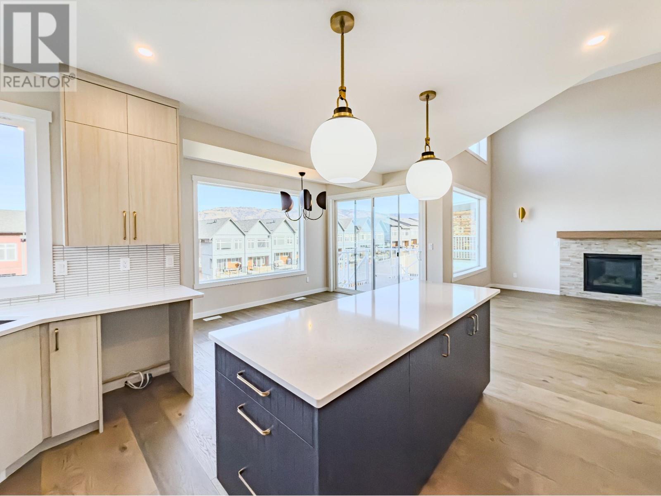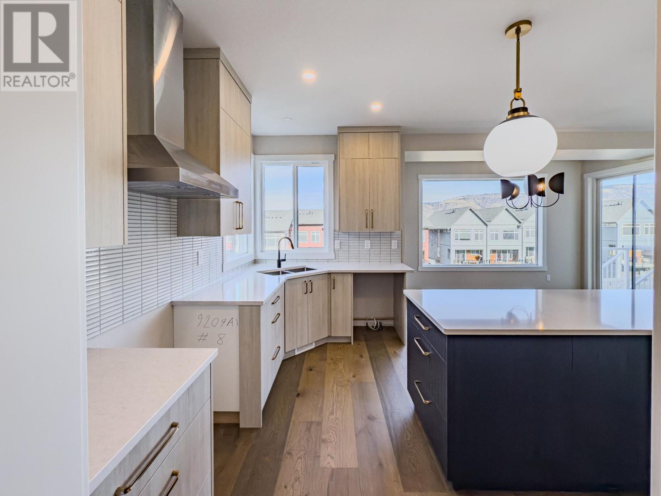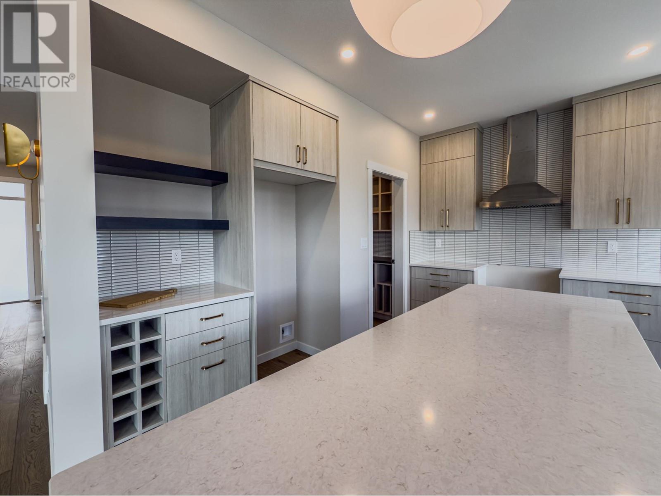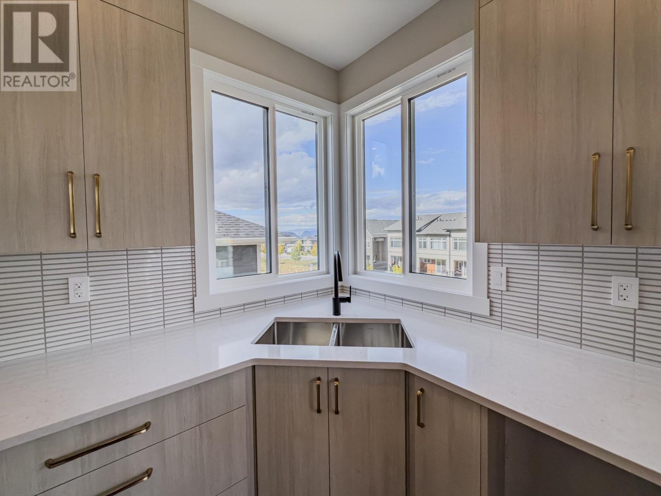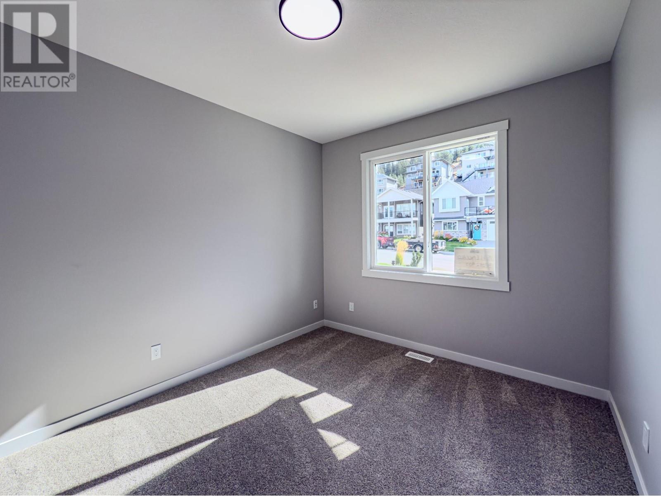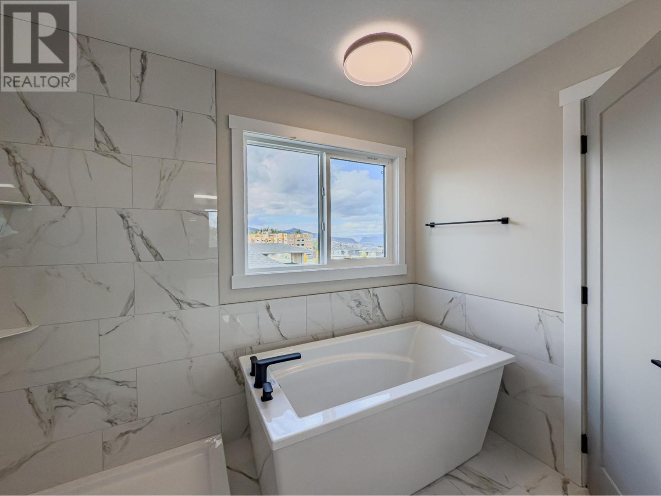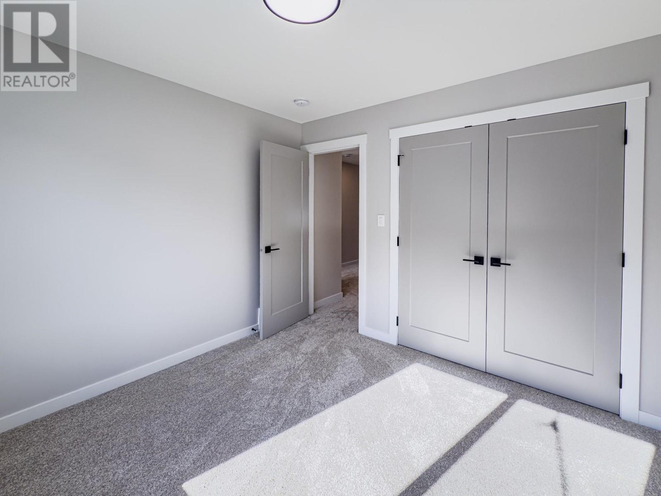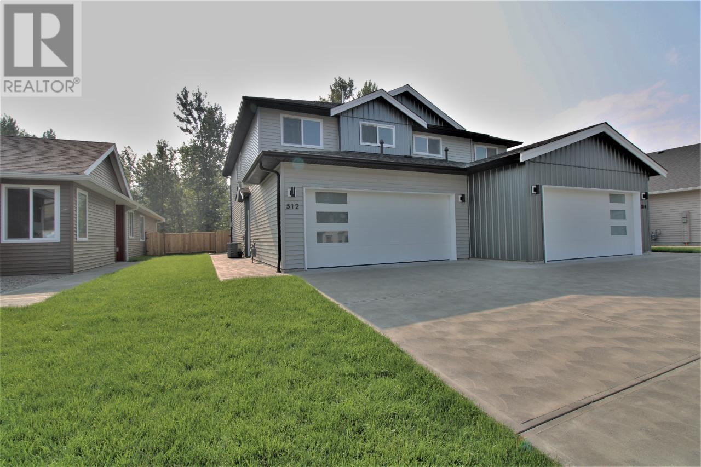1571 EMERALD Drive
Kamloops, British Columbia V2E0C4
$1,099,000
ID# 181349
| Bathroom Total | 3 |
| Bedrooms Total | 3 |
| Half Bathrooms Total | 1 |
| Year Built | 2024 |
| Cooling Type | Central air conditioning |
| Flooring Type | Heavy loading, Mixed Flooring |
| Heating Type | Forced air, See remarks |
| Bedroom | Second level | 10'2'' x 10'2'' |
| Bedroom | Second level | 10'6'' x 11'0'' |
| Full bathroom | Second level | Measurements not available |
| Primary Bedroom | Second level | 13'0'' x 15'10'' |
| Full ensuite bathroom | Second level | Measurements not available |
| Partial bathroom | Main level | Measurements not available |
| Pantry | Main level | 4'0'' x 5'0'' |
| Great room | Main level | 17'6'' x 15'0'' |
| Kitchen | Main level | 13'6'' x 12'0'' |
| Foyer | Main level | 5'0'' x 6'0'' |
| Den | Main level | 10'0'' x 12'0'' |
| Dining room | Main level | 13'0'' x 11'0'' |
| Laundry room | Main level | 6'0'' x 5'0'' |
YOU MIGHT ALSO LIKE THESE LISTINGS
Previous
Next

