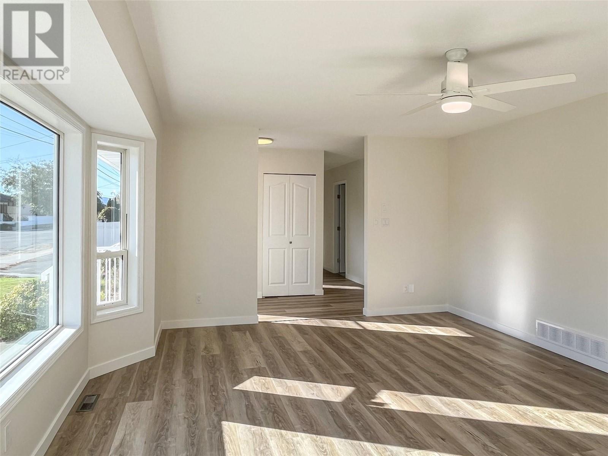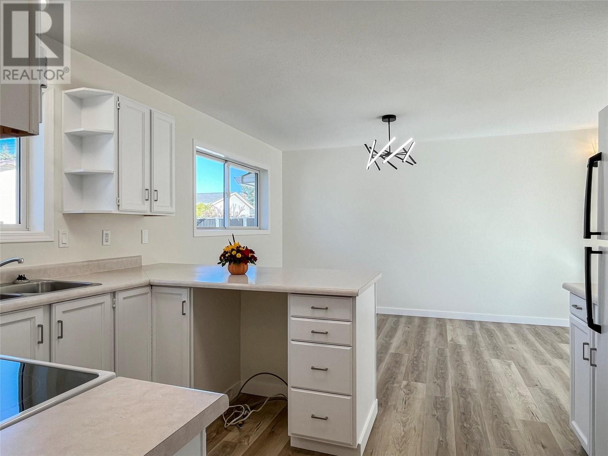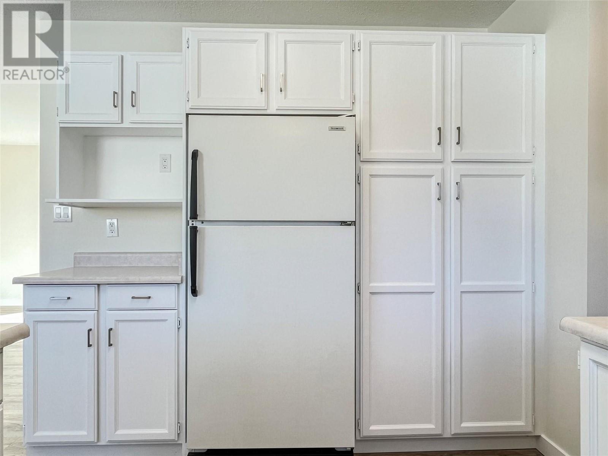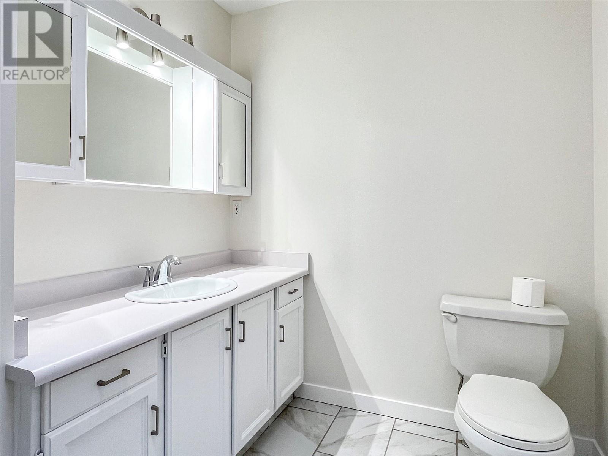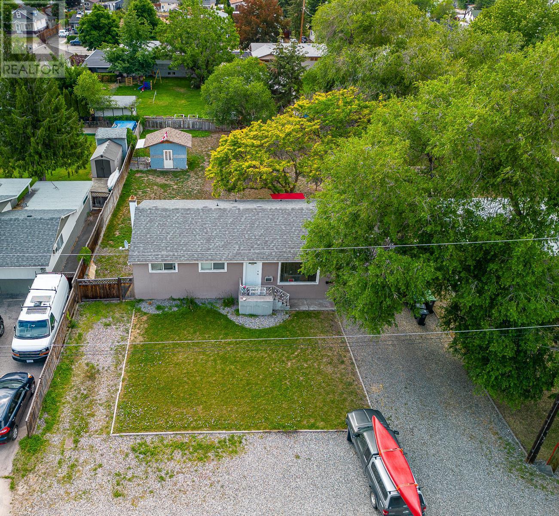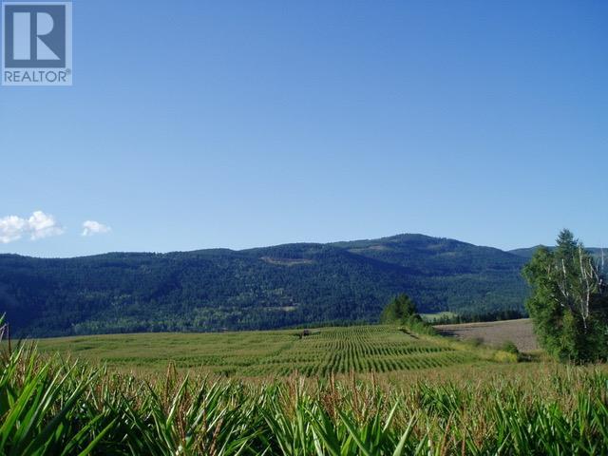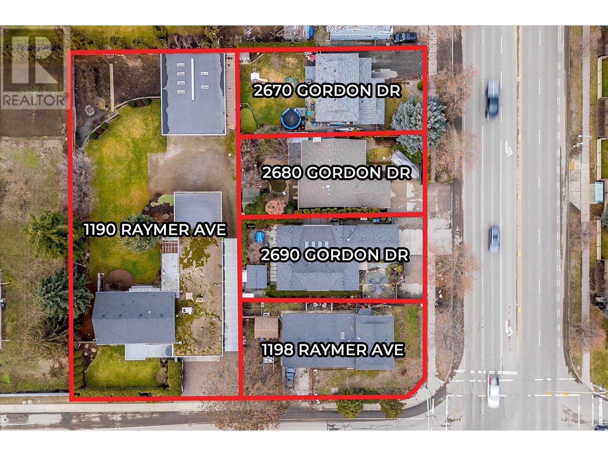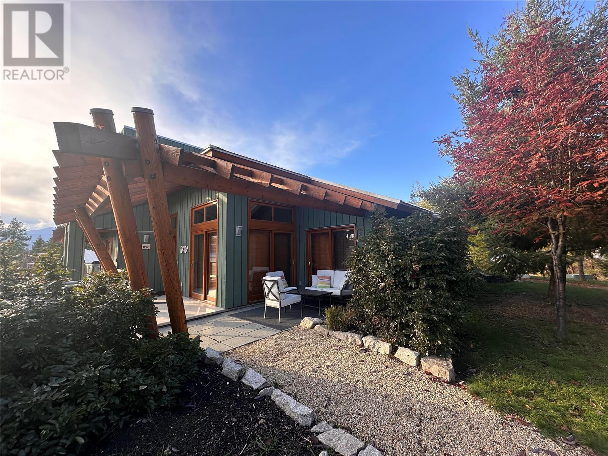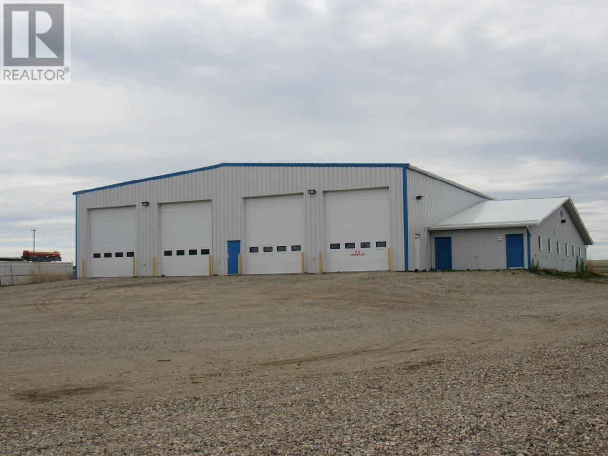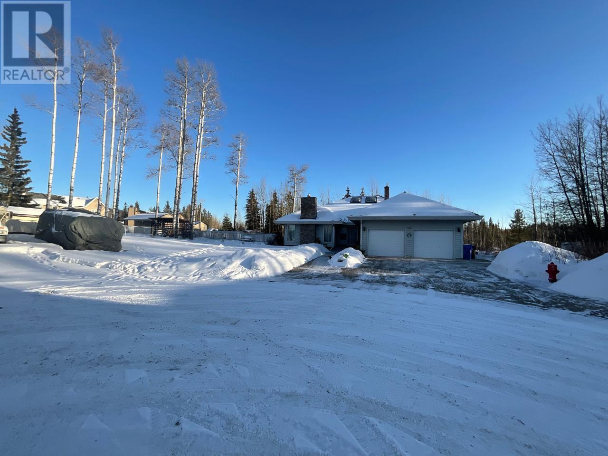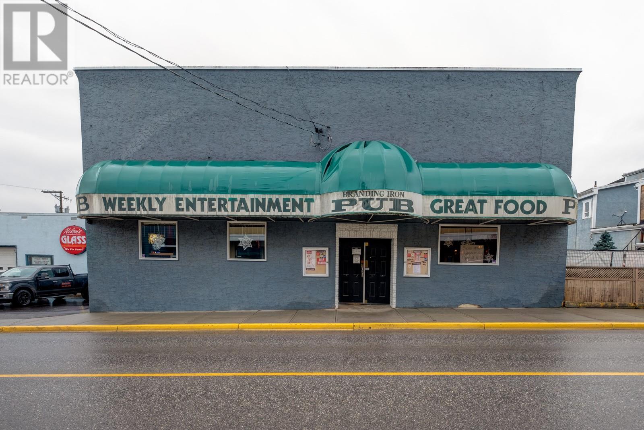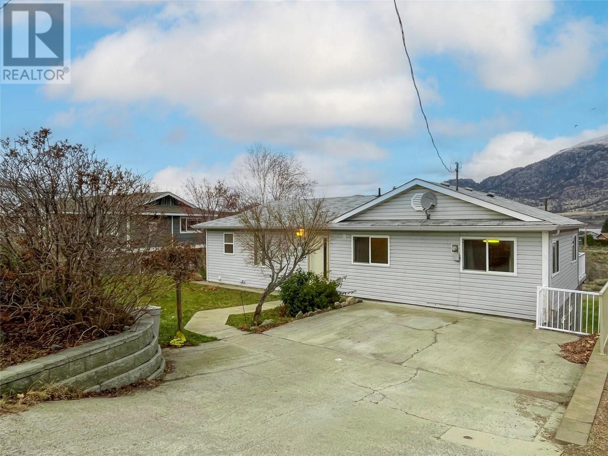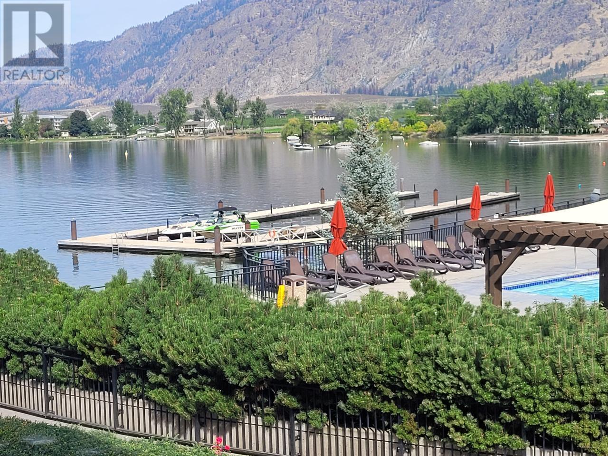1061 Argyle Street
Penticton, British Columbia V2A5P3
| Bathroom Total | 2 |
| Bedrooms Total | 3 |
| Half Bathrooms Total | 0 |
| Year Built | 1993 |
| Cooling Type | Central air conditioning |
| Heating Type | Forced air, See remarks |
| Stories Total | 1 |
| 3pc Ensuite bath | Main level | Measurements not available |
| 3pc Bathroom | Main level | Measurements not available |
| Dining room | Main level | 12' x 9'6'' |
| Bedroom | Main level | 10'2'' x 9'1'' |
| Laundry room | Main level | 7'2'' x 5'2'' |
| Primary Bedroom | Main level | 11'7'' x 9'1'' |
| Living room | Main level | 18'6'' x 14' |
| Kitchen | Main level | 12' x 9'3'' |
| Bedroom | Main level | 11'7'' x 11'5'' |
YOU MIGHT ALSO LIKE THESE LISTINGS
Previous
Next




