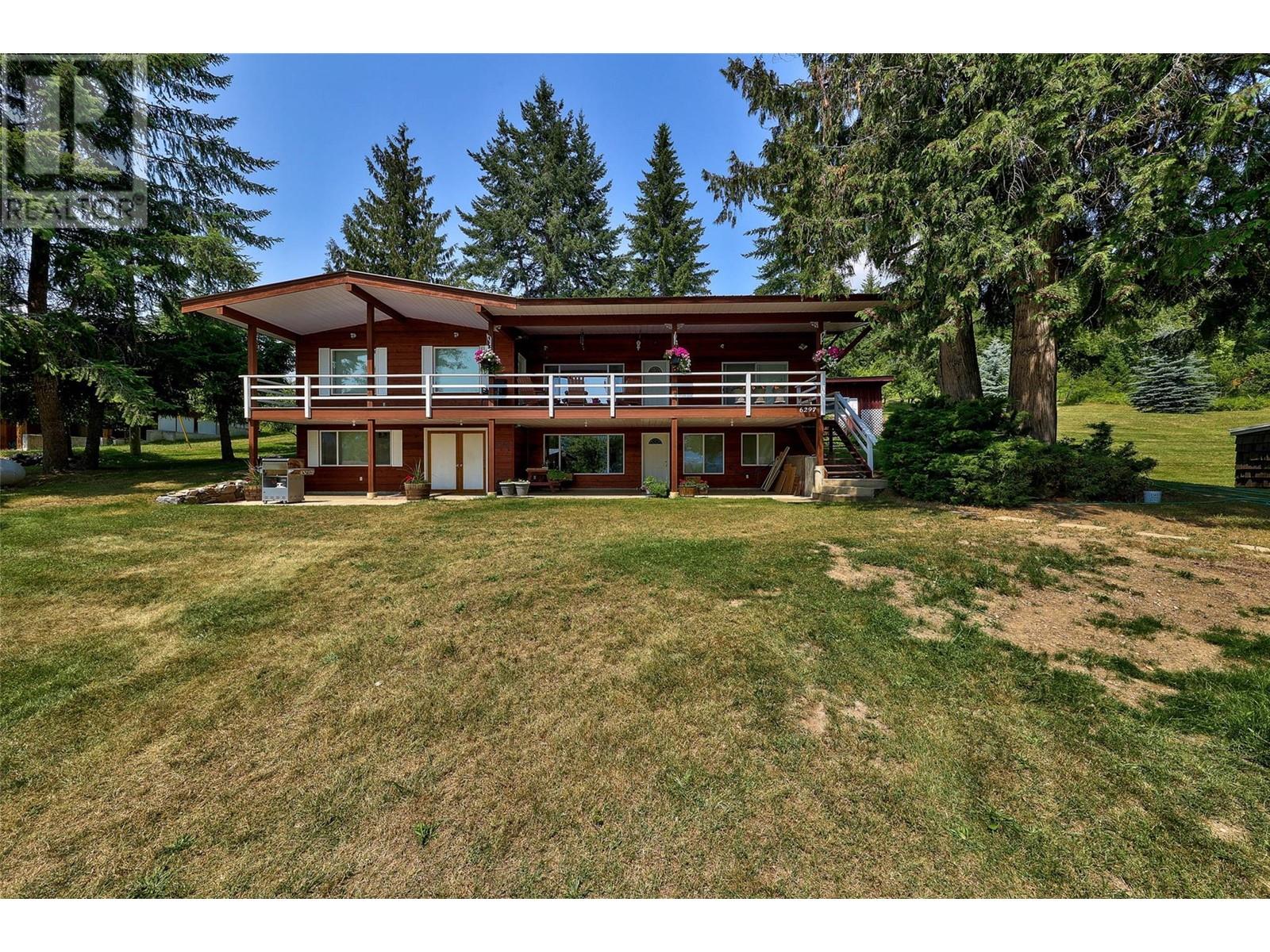7040 SAVONA ACCESS RD
Kamloops, British Columbia V0K2J0
| Bathroom Total | 2 |
| Bedrooms Total | 3 |
| Cooling Type | Central air conditioning |
| Heating Type | Forced air, Furnace |
| Heating Fuel | Natural gas |
| Bedroom | Basement | 16 ft ,5 in x 8 ft ,11 in |
| Recreational, Games room | Basement | 14 ft ,5 in x 18 ft |
| Storage | Basement | 6 ft ,8 in x 9 ft ,6 in |
| Utility room | Basement | 9 ft ,6 in x 6 ft ,1 in |
| 5pc Bathroom | Main level | Measurements not available |
| 3pc Bathroom | Main level | Measurements not available |
| Bedroom | Main level | 13 ft ,2 in x 7 ft ,10 in |
| Dining room | Main level | 8 ft ,7 in x 8 ft ,3 in |
| Kitchen | Main level | 14 ft ,1 in x 11 ft ,1 in |
| Laundry room | Main level | 6 ft ,9 in x 5 ft |
| Living room | Main level | 14 ft ,1 in x 11 ft ,6 in |
| Primary Bedroom | Main level | 14 ft ,2 in x 14 ft ,8 in |
| Hobby room | Main level | 13 ft x 29 ft ,4 in |
| Kitchen | Main level | 12 ft ,3 in x 17 ft ,2 in |
| Living room | Main level | 10 ft ,4 in x 18 ft ,11 in |
YOU MIGHT ALSO LIKE THESE LISTINGS
Previous
Next

























