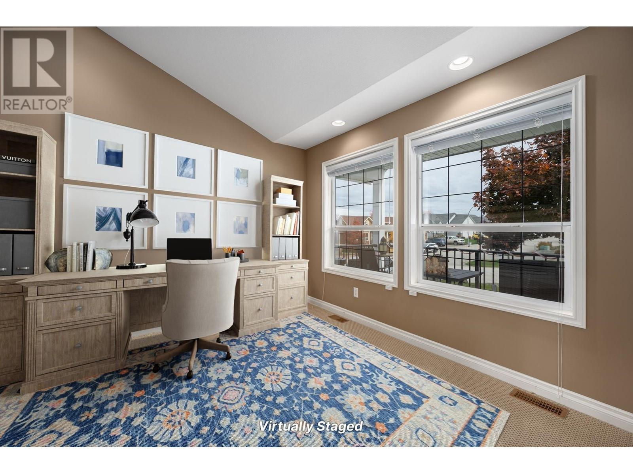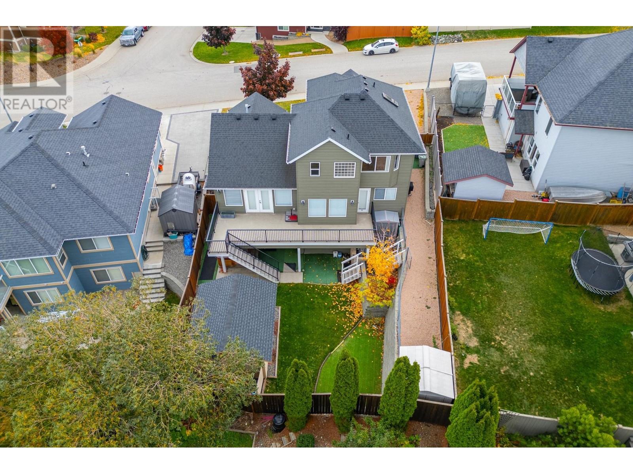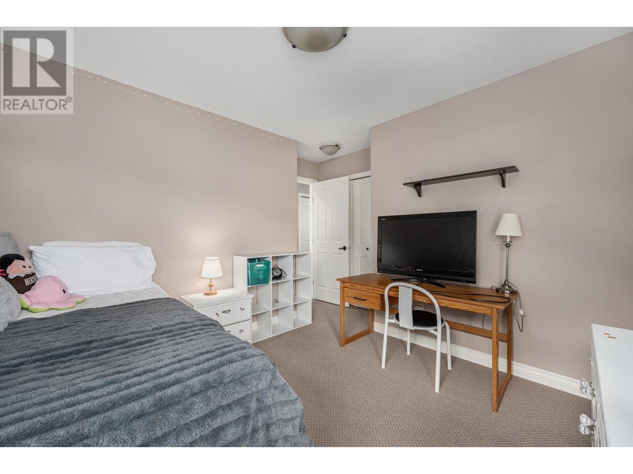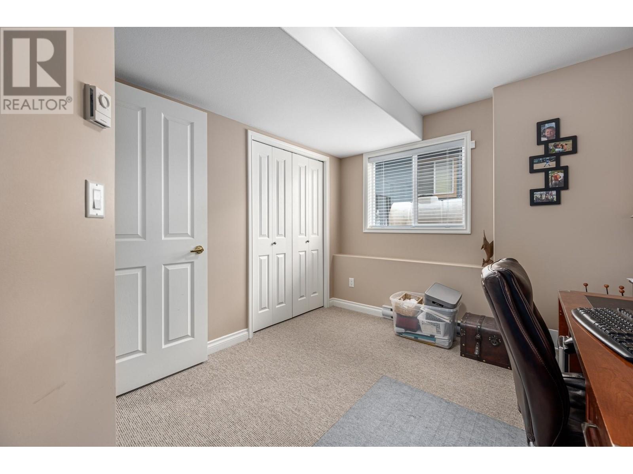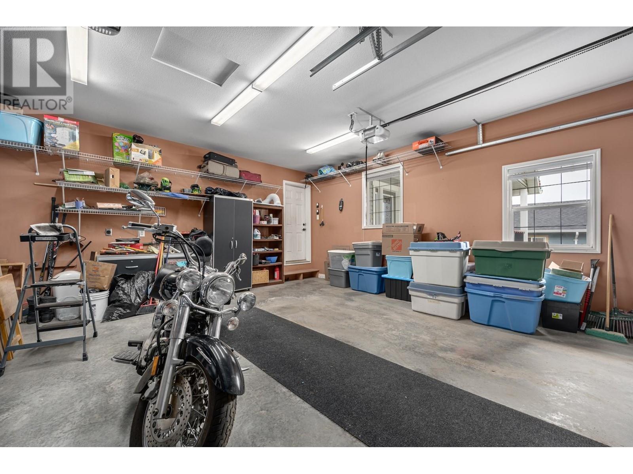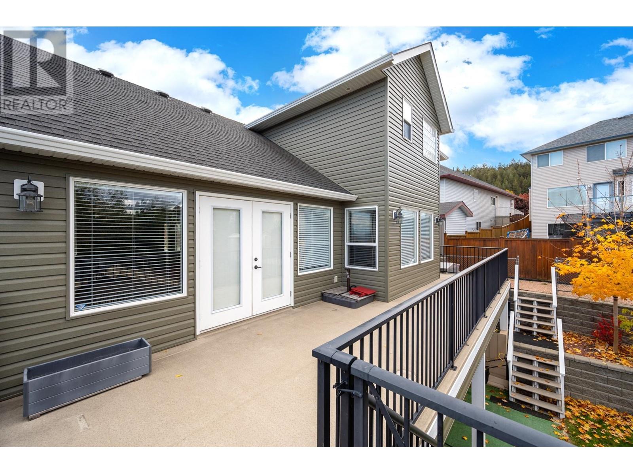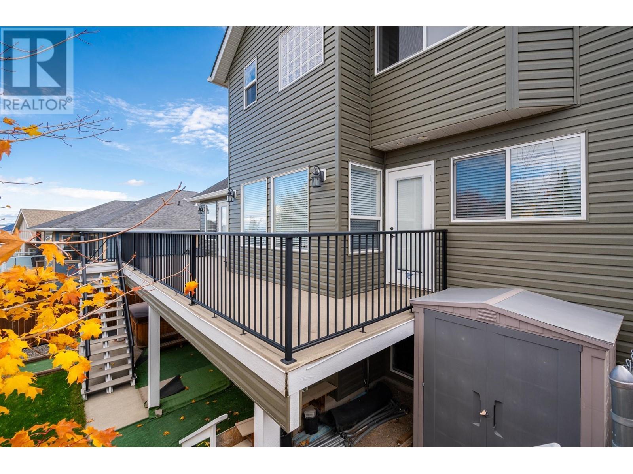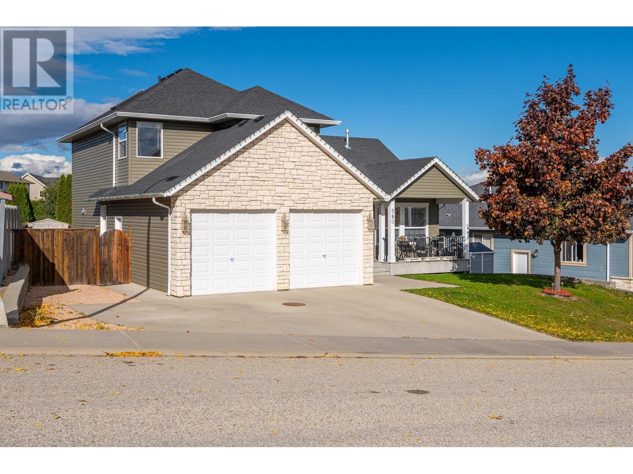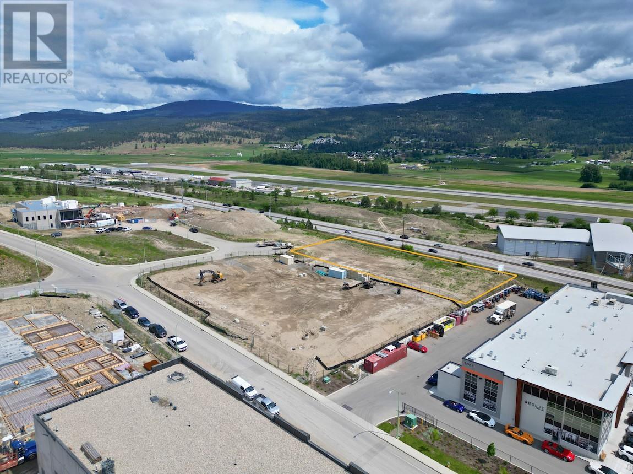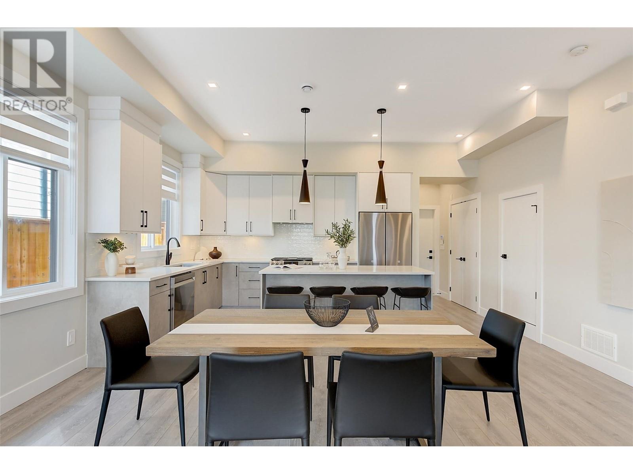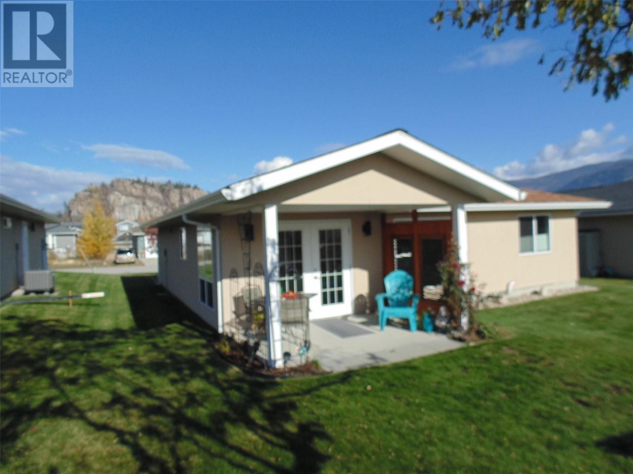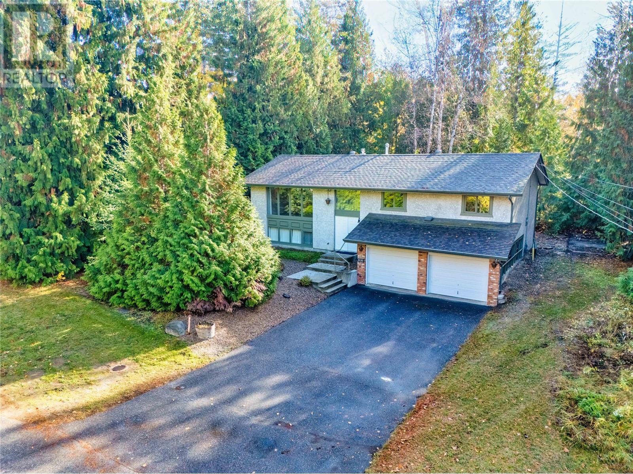580 RAEBURN Drive
Kamloops, British Columbia V1S0A3
$989,900
ID# 181415
| Bathroom Total | 4 |
| Bedrooms Total | 5 |
| Half Bathrooms Total | 1 |
| Year Built | 2006 |
| Cooling Type | Central air conditioning |
| Flooring Type | Carpeted, Ceramic Tile, Hardwood |
| Heating Type | Forced air, See remarks |
| Full bathroom | Second level | Measurements not available |
| Bedroom | Second level | 10'5'' x 10'4'' |
| Bedroom | Second level | 9'8'' x 11'10'' |
| Full ensuite bathroom | Second level | Measurements not available |
| Primary Bedroom | Second level | 13'0'' x 13'5'' |
| Full bathroom | Basement | Measurements not available |
| Storage | Basement | 7'9'' x 7'0'' |
| Utility room | Basement | 9'3'' x 5'9'' |
| Family room | Basement | 30'8'' x 19'1'' |
| Bedroom | Basement | 10'5'' x 10'4'' |
| Bedroom | Basement | 12'4'' x 10'1'' |
| Partial bathroom | Main level | Measurements not available |
| Living room | Main level | 18'6'' x 15'1'' |
| Laundry room | Main level | 6'10'' x 6'3'' |
| Kitchen | Main level | 11'5'' x 15'5'' |
| Foyer | Main level | 7'7'' x 7'1'' |
| Den | Main level | 11'8'' x 13'0'' |
| Dining room | Main level | 12'8'' x 19'4'' |
YOU MIGHT ALSO LIKE THESE LISTINGS
Previous
Next




