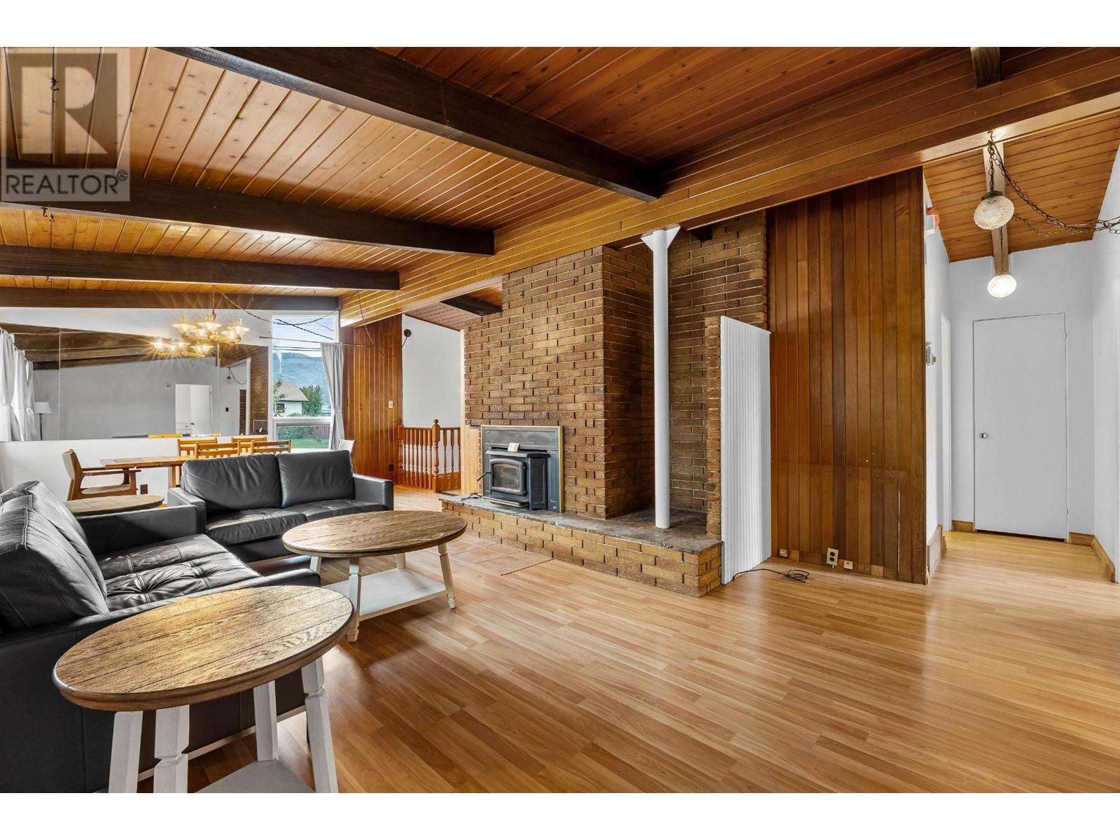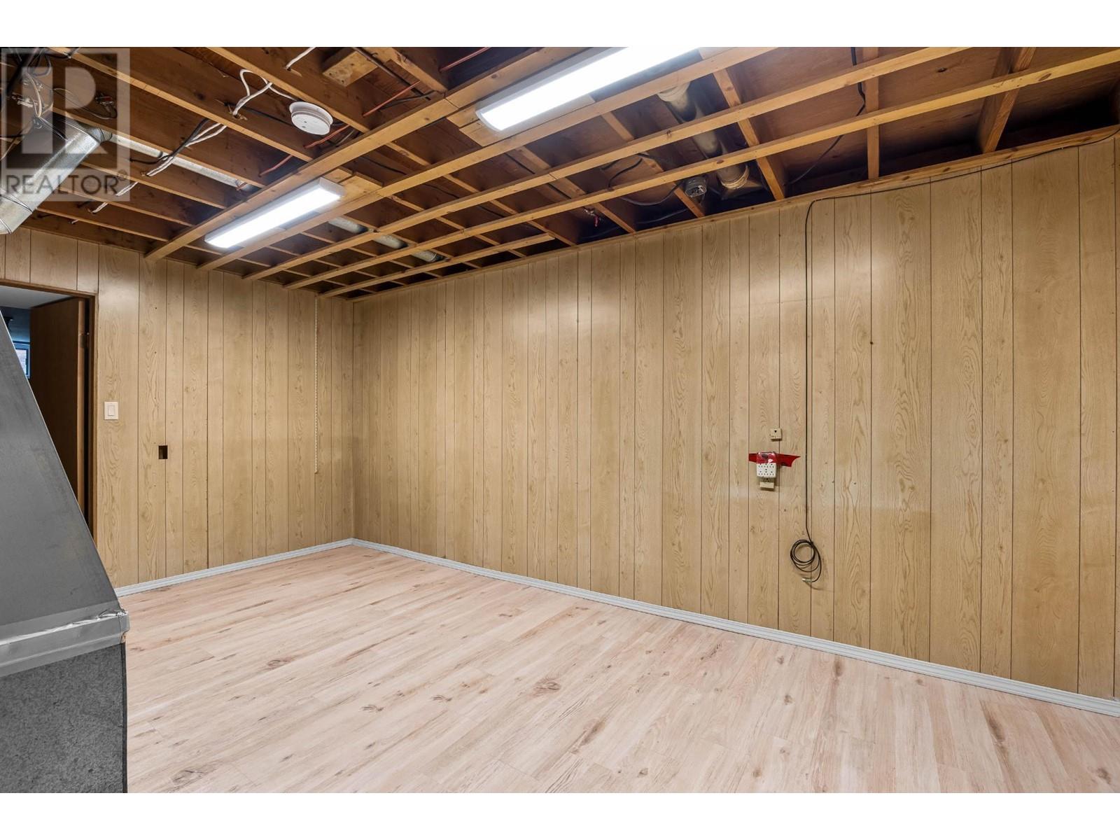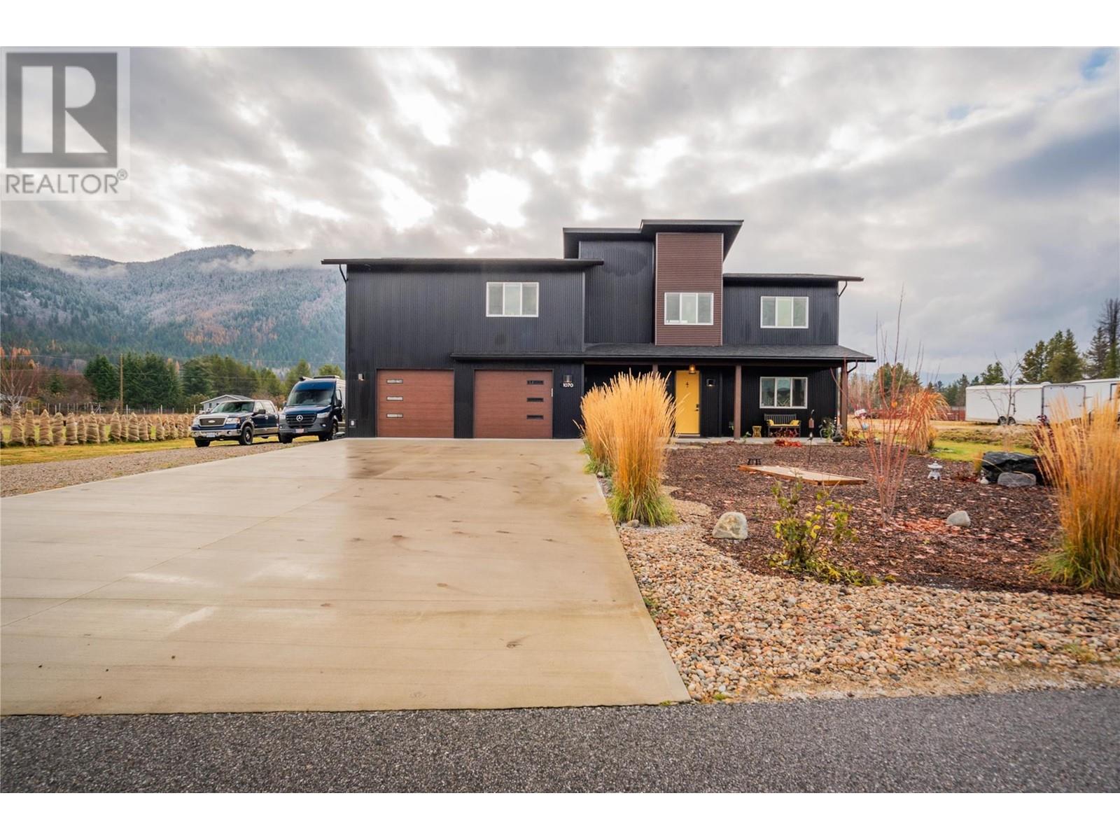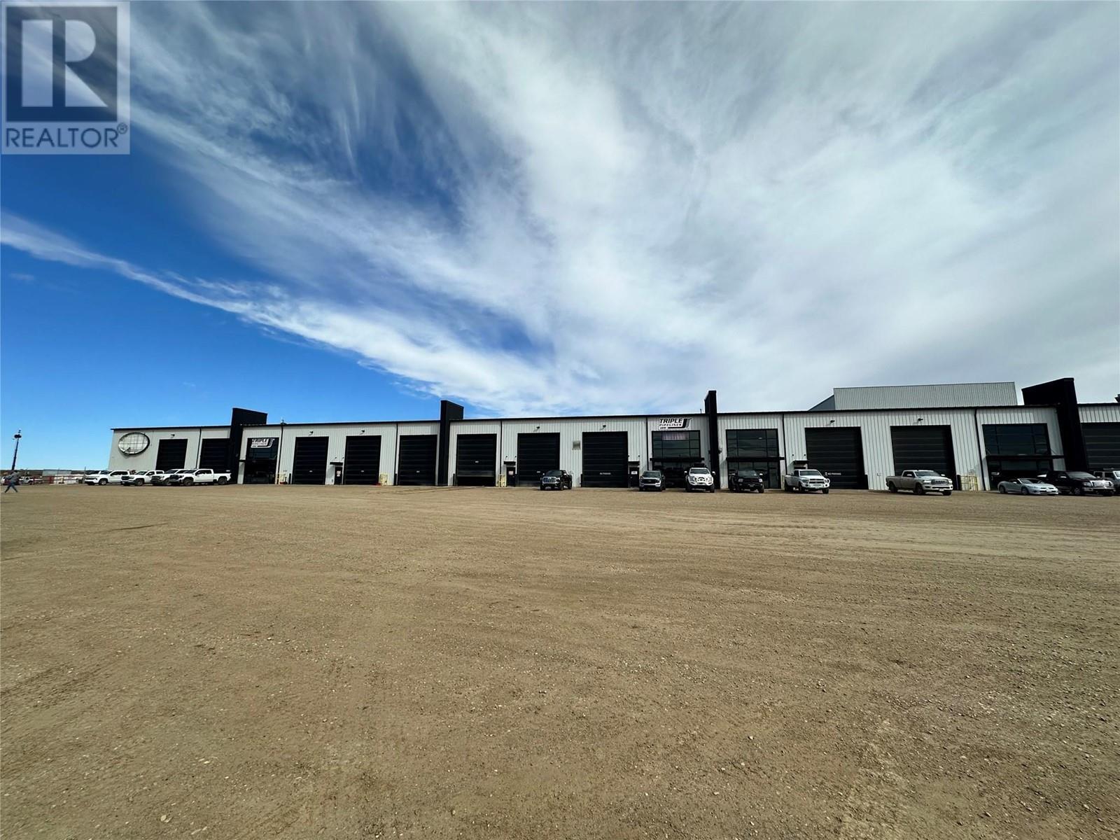1002 SOUTHILL Street
Kamloops, British Columbia V2H1T7
$549,900
ID# 181419
| Bathroom Total | 2 |
| Bedrooms Total | 3 |
| Half Bathrooms Total | 1 |
| Year Built | 1963 |
| Flooring Type | Laminate, Mixed Flooring |
| Heating Type | Forced air, Other |
| Bedroom | Basement | 15'4'' x 11'9'' |
| Partial bathroom | Basement | Measurements not available |
| Utility room | Basement | 16'7'' x 15'1'' |
| Pantry | Basement | 18'1'' x 11'10'' |
| Bedroom | Main level | 9'8'' x 9'4'' |
| Bedroom | Main level | 9'8'' x 11'8'' |
| Full bathroom | Main level | Measurements not available |
| Living room | Main level | 26'4'' x 14'6'' |
| Kitchen | Main level | 17'6'' x 9'5'' |
YOU MIGHT ALSO LIKE THESE LISTINGS
Previous
Next















































