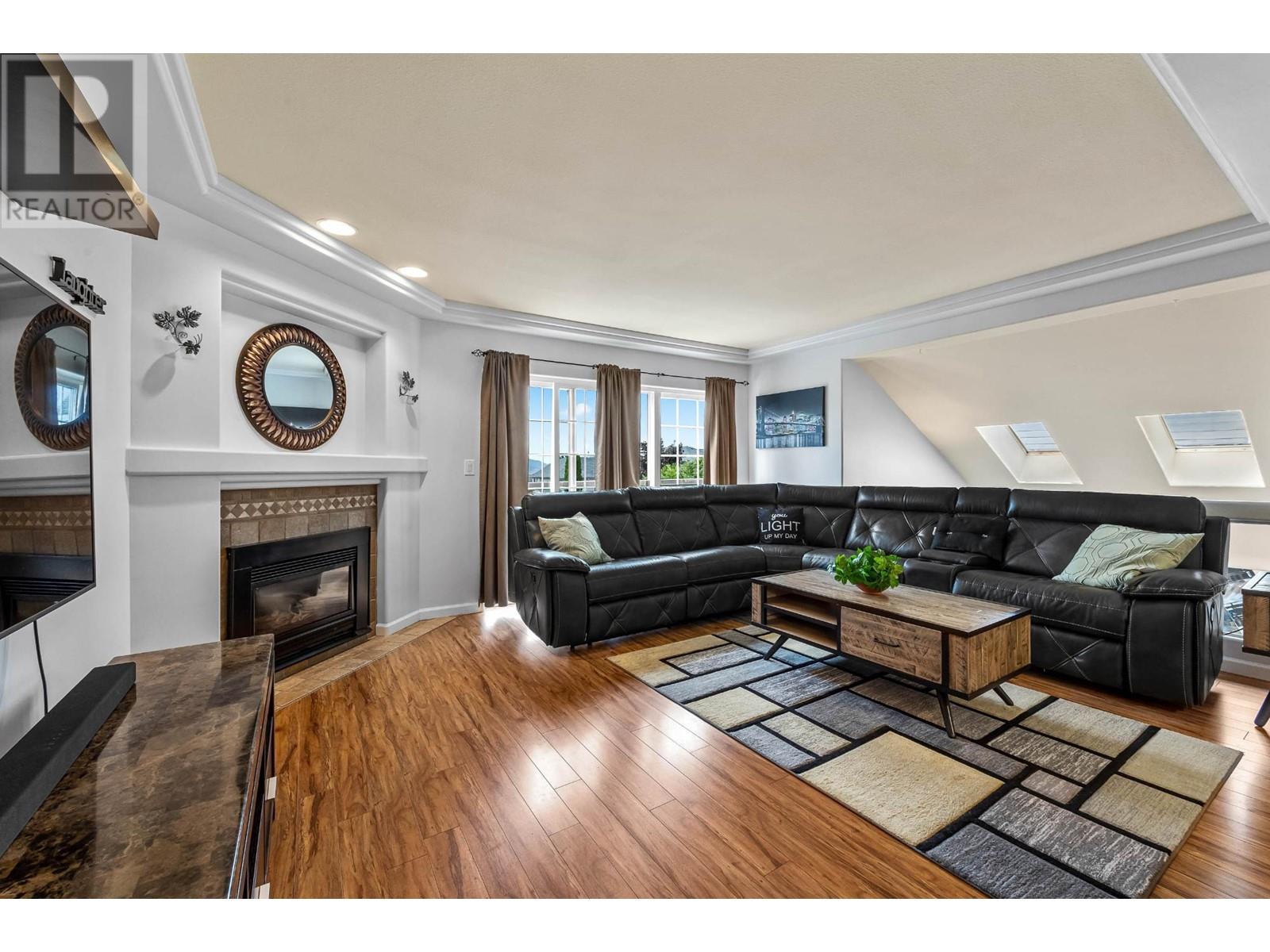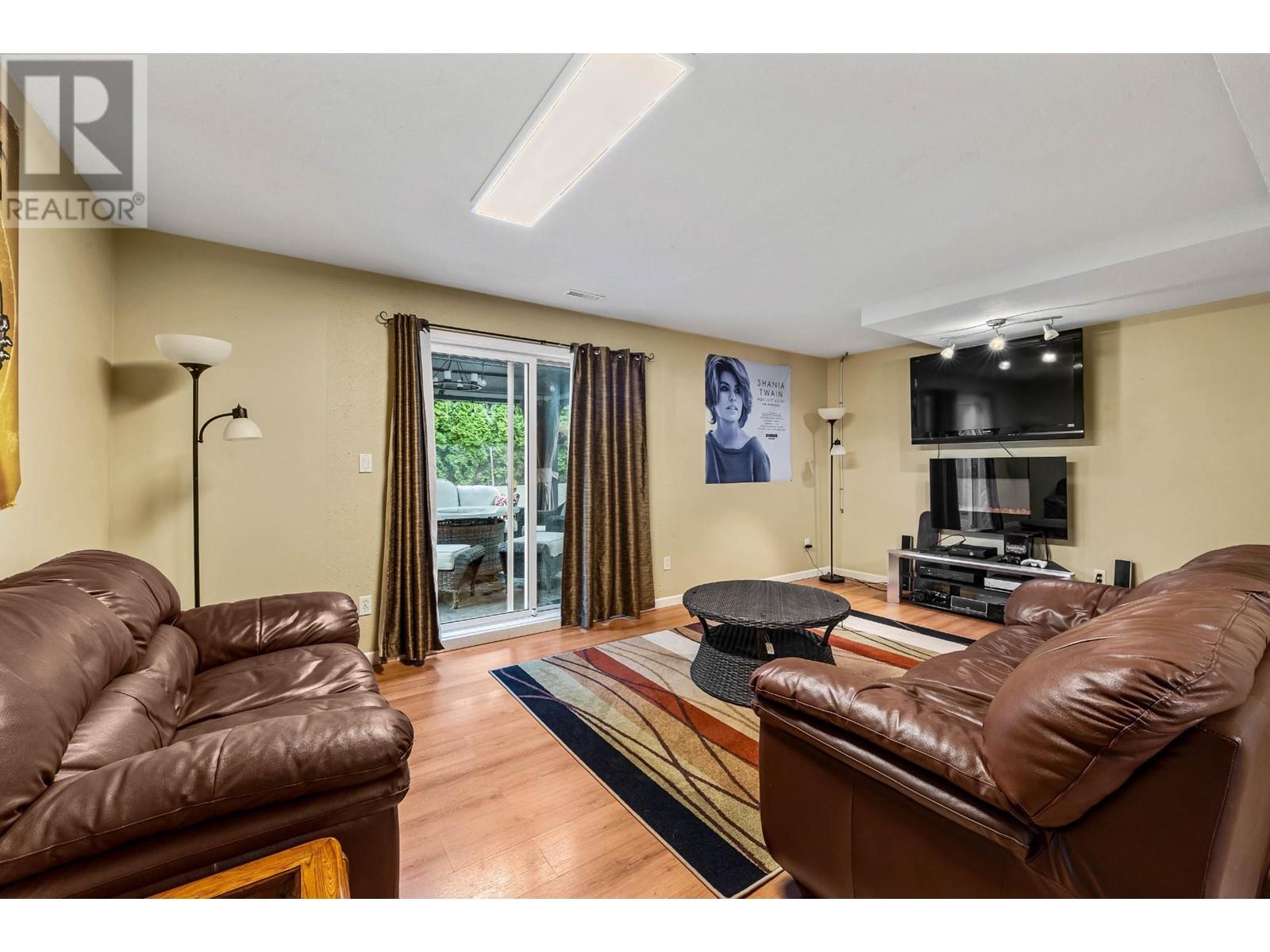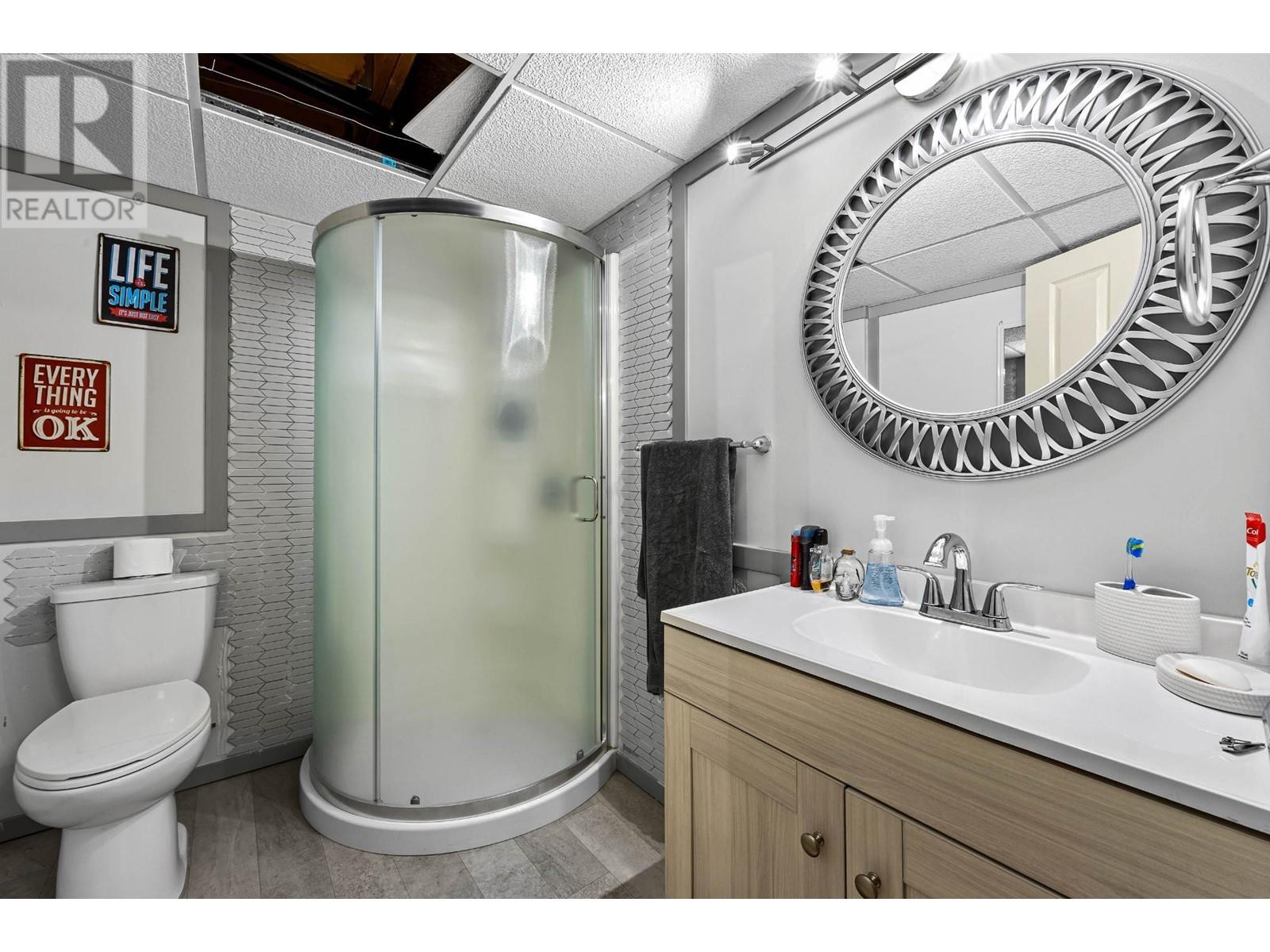829 DUNROBIN Drive
Kamloops, British Columbia V2H1T7
$825,000
ID# 181435
| Bathroom Total | 3 |
| Bedrooms Total | 4 |
| Half Bathrooms Total | 2 |
| Year Built | 1994 |
| Flooring Type | Mixed Flooring |
| Heating Type | Forced air |
| Full bathroom | Basement | Measurements not available |
| Other | Basement | 14'0'' x 12'0'' |
| Laundry room | Basement | 11'0'' x 7'0'' |
| Family room | Basement | 19'0'' x 12'0'' |
| Foyer | Basement | 11'9'' x 5'5'' |
| Bedroom | Basement | 11'0'' x 9'0'' |
| Full bathroom | Main level | Measurements not available |
| Full bathroom | Main level | Measurements not available |
| Primary Bedroom | Main level | 13'0'' x 11'0'' |
| Kitchen | Main level | 12'0'' x 10'0'' |
| Living room | Main level | 16'0'' x 14'0'' |
| Dining room | Main level | 13'0'' x 9'0'' |
| Bedroom | Main level | 10'0'' x 9'0'' |
| Bedroom | Main level | 10'0'' x 9'0'' |
YOU MIGHT ALSO LIKE THESE LISTINGS
Previous
Next




















































