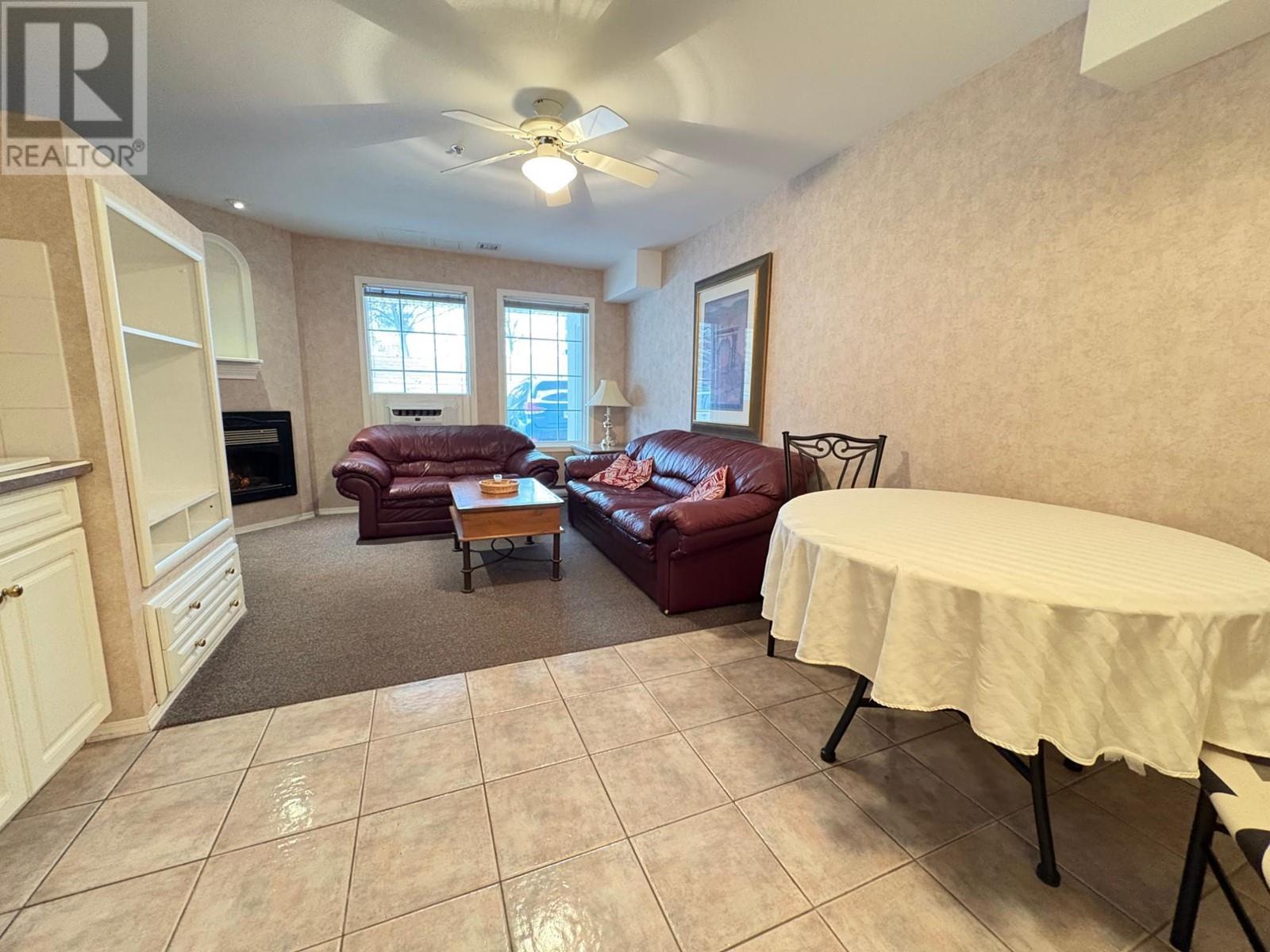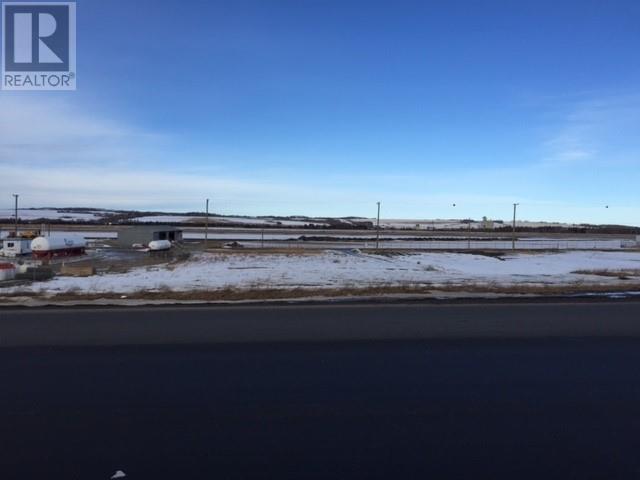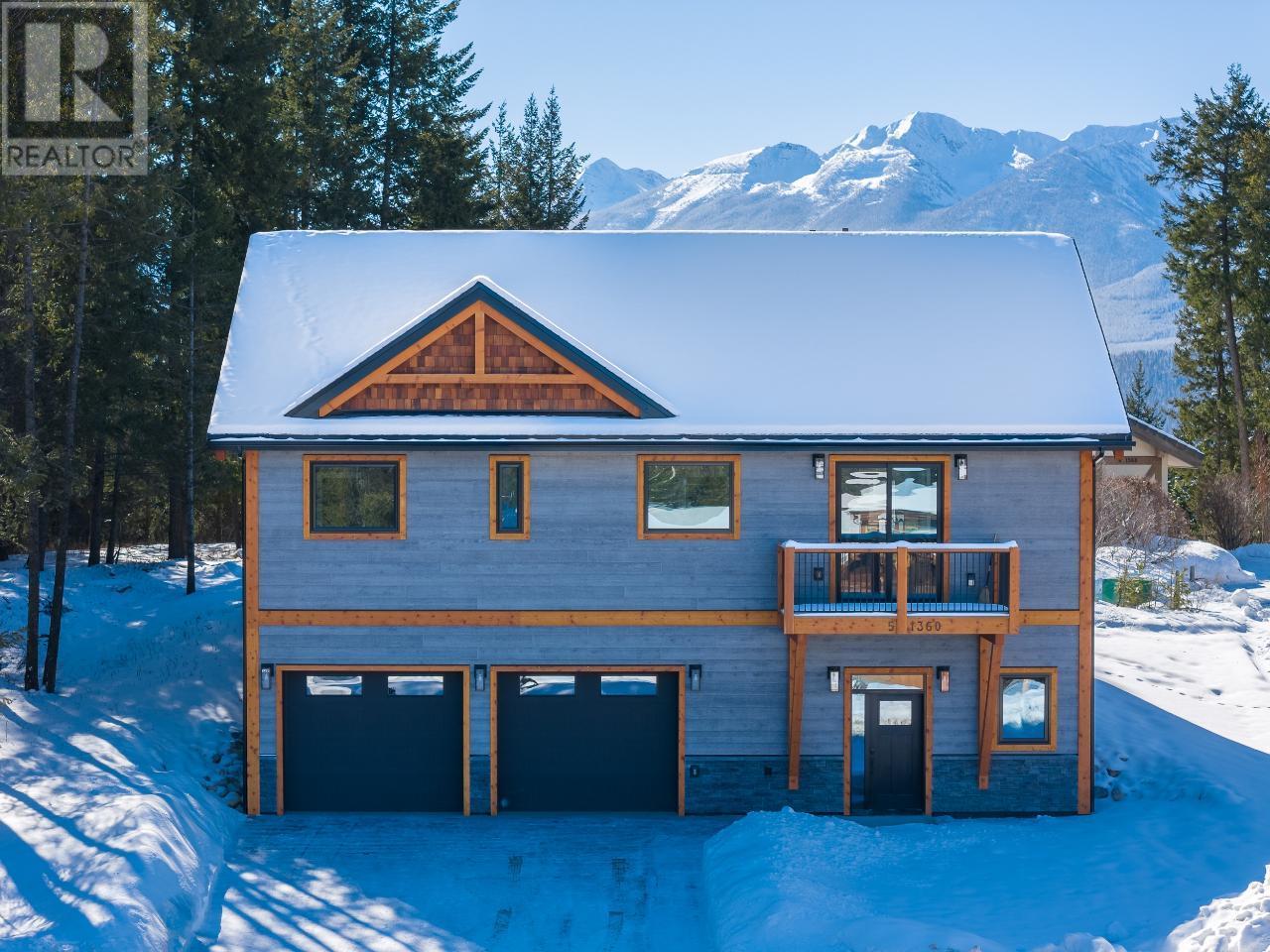5052 RIVERVIEW Road Unit# 4006B
Fairmont Hot Springs, British Columbia V0B1L1
$155,000
ID# 2480119
| Bathroom Total | 1 |
| Bedrooms Total | 1 |
| Half Bathrooms Total | 0 |
| Year Built | 2001 |
| Cooling Type | Window air conditioner |
| Heating Type | Baseboard heaters, See remarks |
| Laundry room | Main level | 4'6'' x 6'0'' |
| Foyer | Main level | 6'3'' x 6'2'' |
| Living room | Main level | 12'3'' x 10'4'' |
| 4pc Bathroom | Main level | Measurements not available |
| Bedroom | Main level | 9'8'' x 15'0'' |
| Kitchen | Main level | 9'3'' x 10'10'' |
YOU MIGHT ALSO LIKE THESE LISTINGS
Previous
Next








































