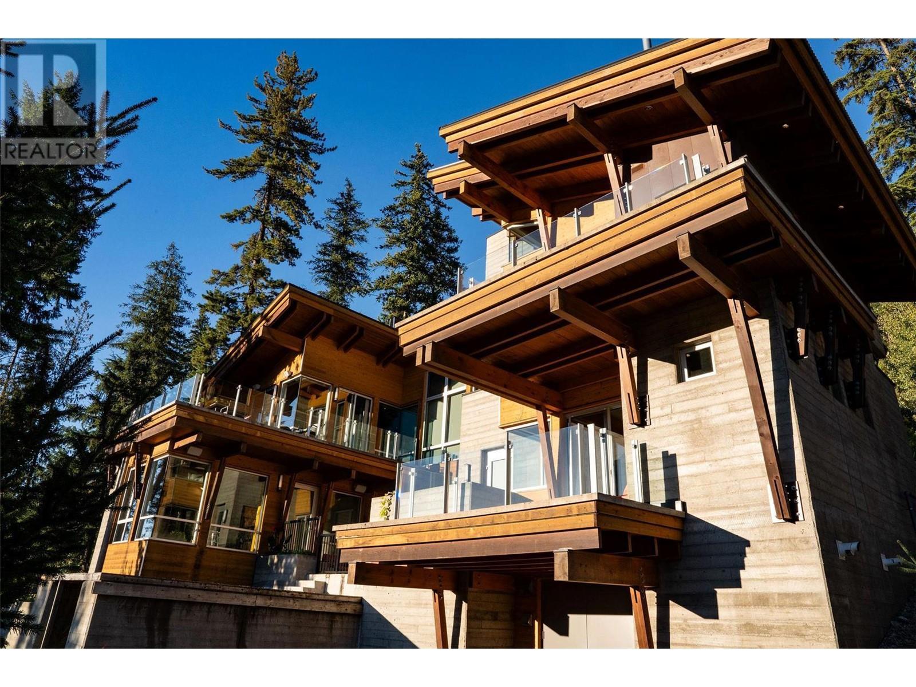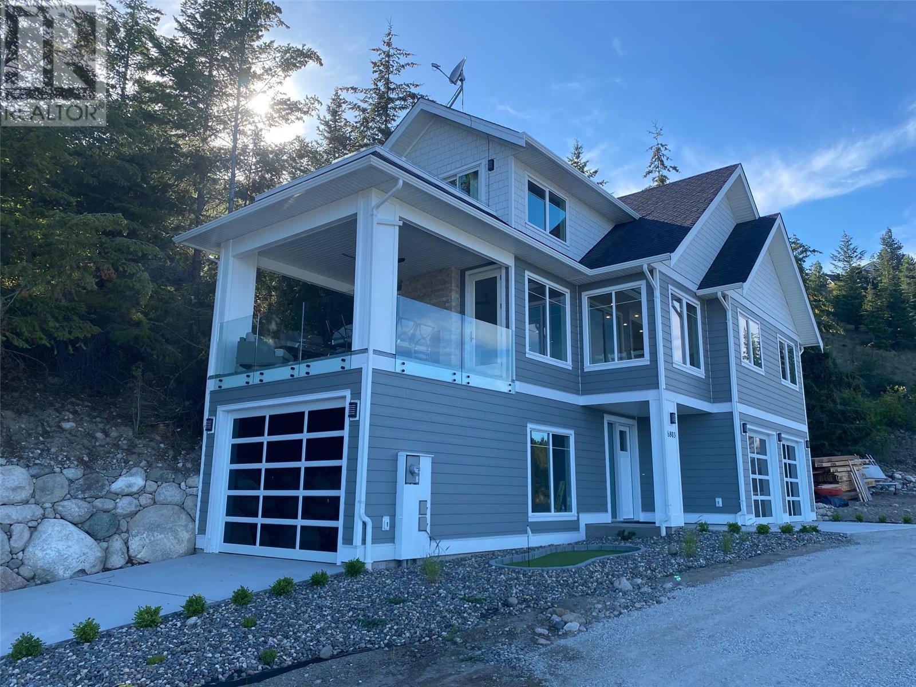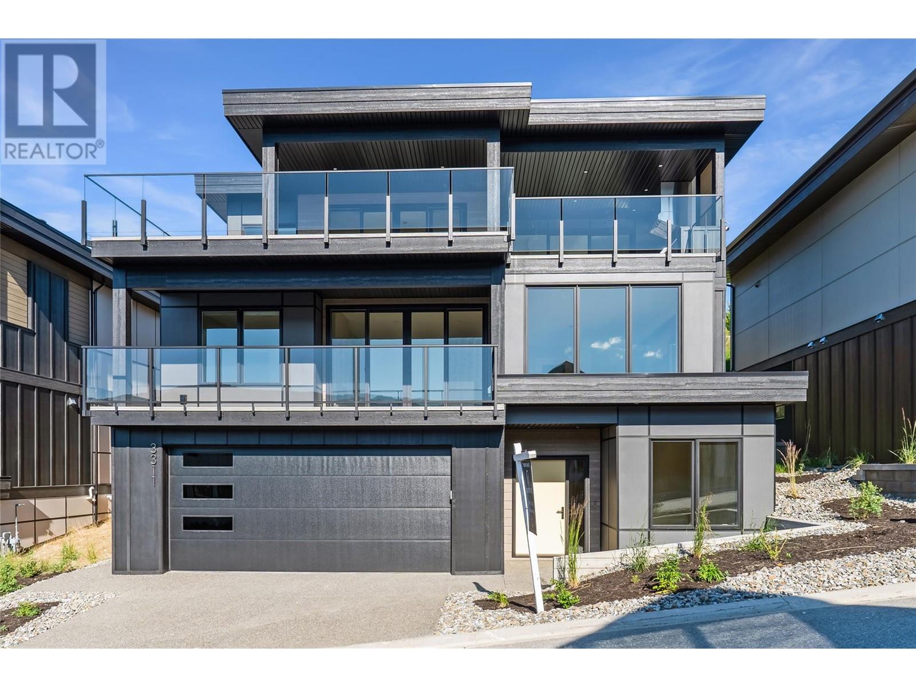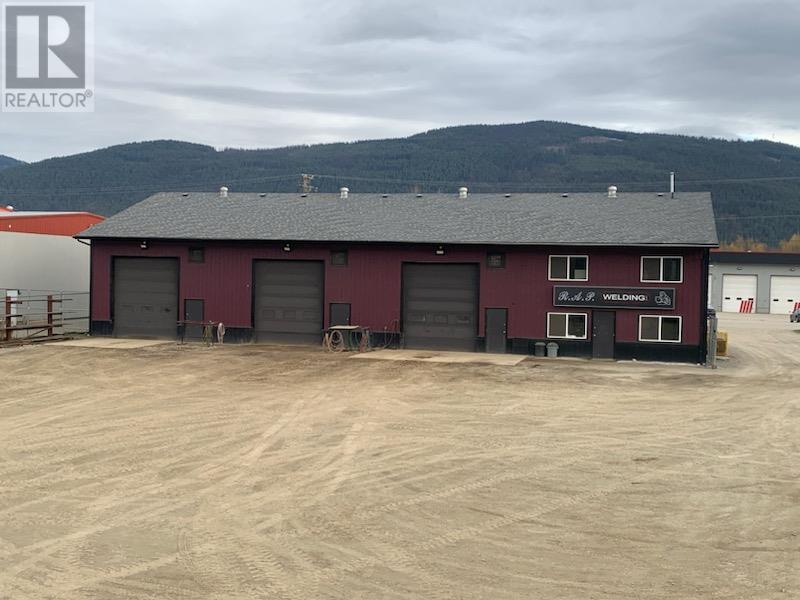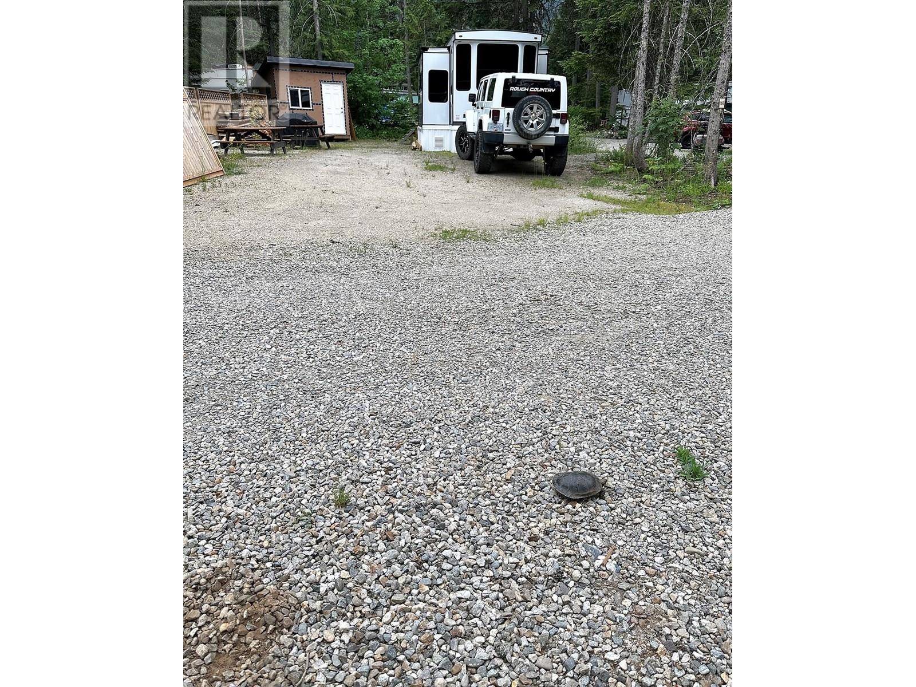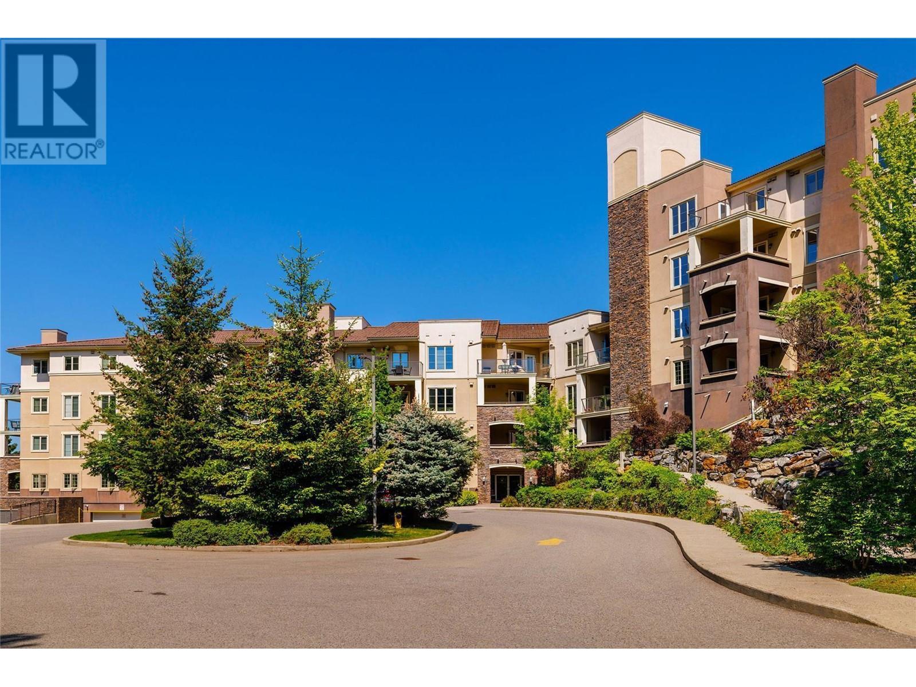1532 117 Avenue
Dawson Creek, British Columbia V1G0E7
$349,900
ID# 10326542
| Bathroom Total | 2 |
| Bedrooms Total | 3 |
| Half Bathrooms Total | 0 |
| Year Built | 2015 |
| Flooring Type | Laminate |
| Heating Type | Baseboard heaters |
| Heating Fuel | Electric |
| Stories Total | 1 |
| 4pc Bathroom | Main level | Measurements not available |
| Bedroom | Main level | 8'9'' x 9'1'' |
| Bedroom | Main level | 10'1'' x 10'4'' |
| 3pc Ensuite bath | Main level | Measurements not available |
| Primary Bedroom | Main level | 13'8'' x 11'6'' |
| Laundry room | Main level | 5'8'' x 8'2'' |
| Living room | Main level | 18'0'' x 12'1'' |
| Dining room | Main level | 8'3'' x 10'7'' |
| Kitchen | Main level | 9'1'' x 18'5'' |
| Foyer | Main level | 11'4'' x 4'4'' |
YOU MIGHT ALSO LIKE THESE LISTINGS
Previous
Next











