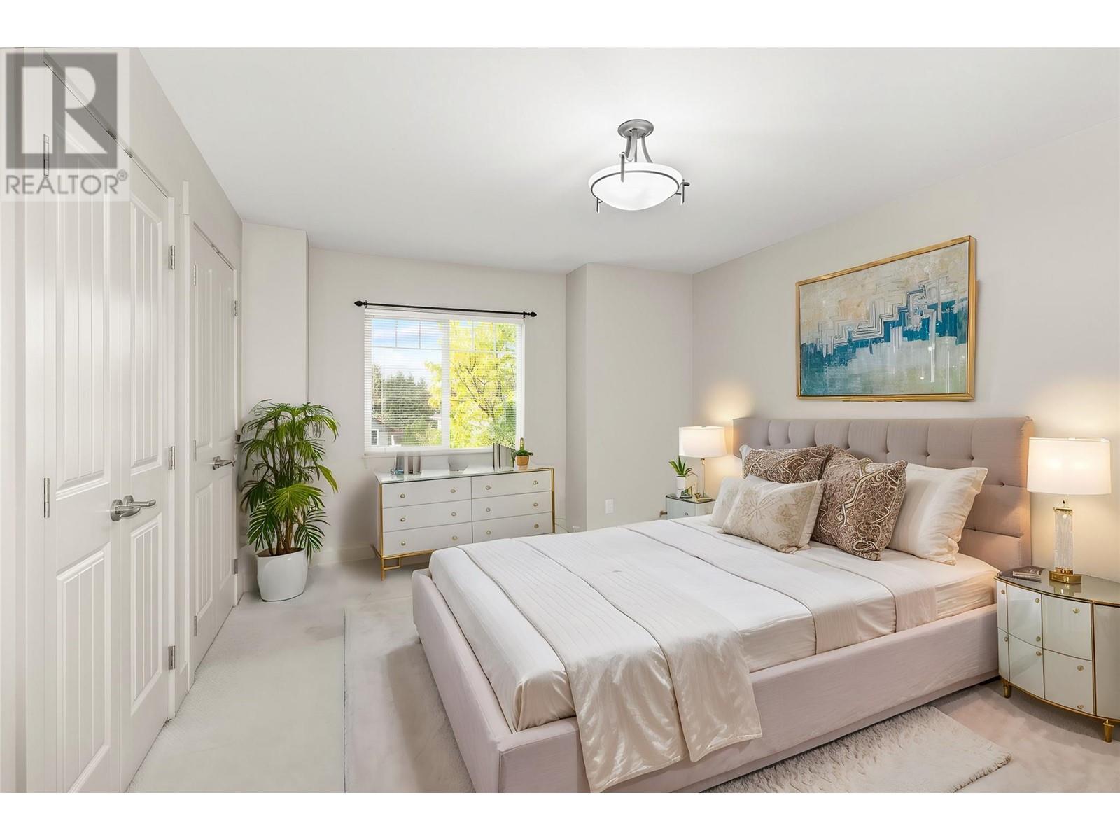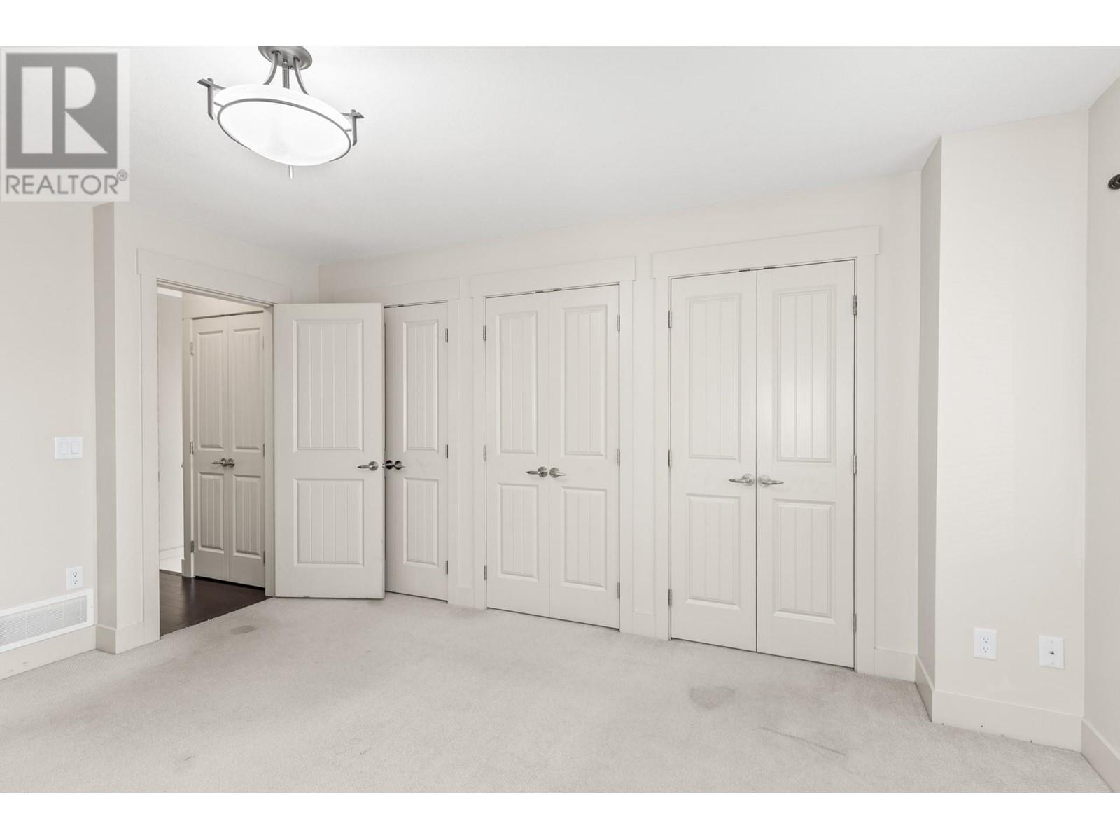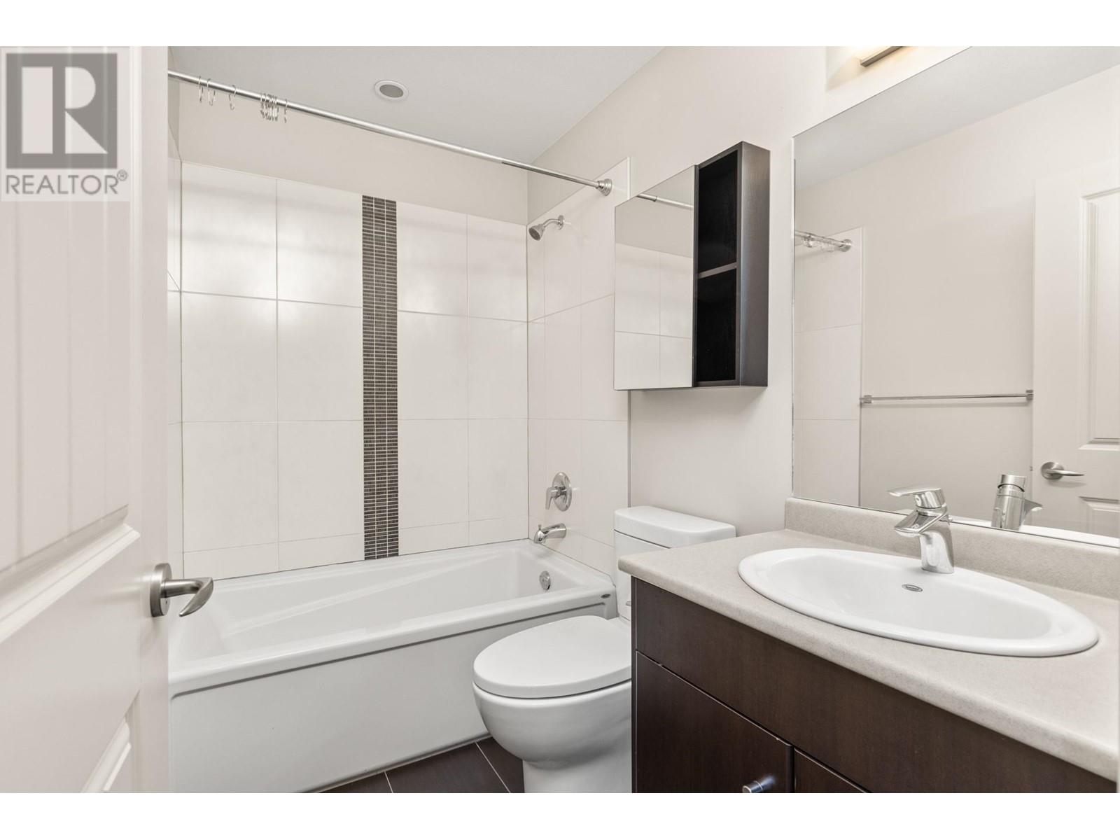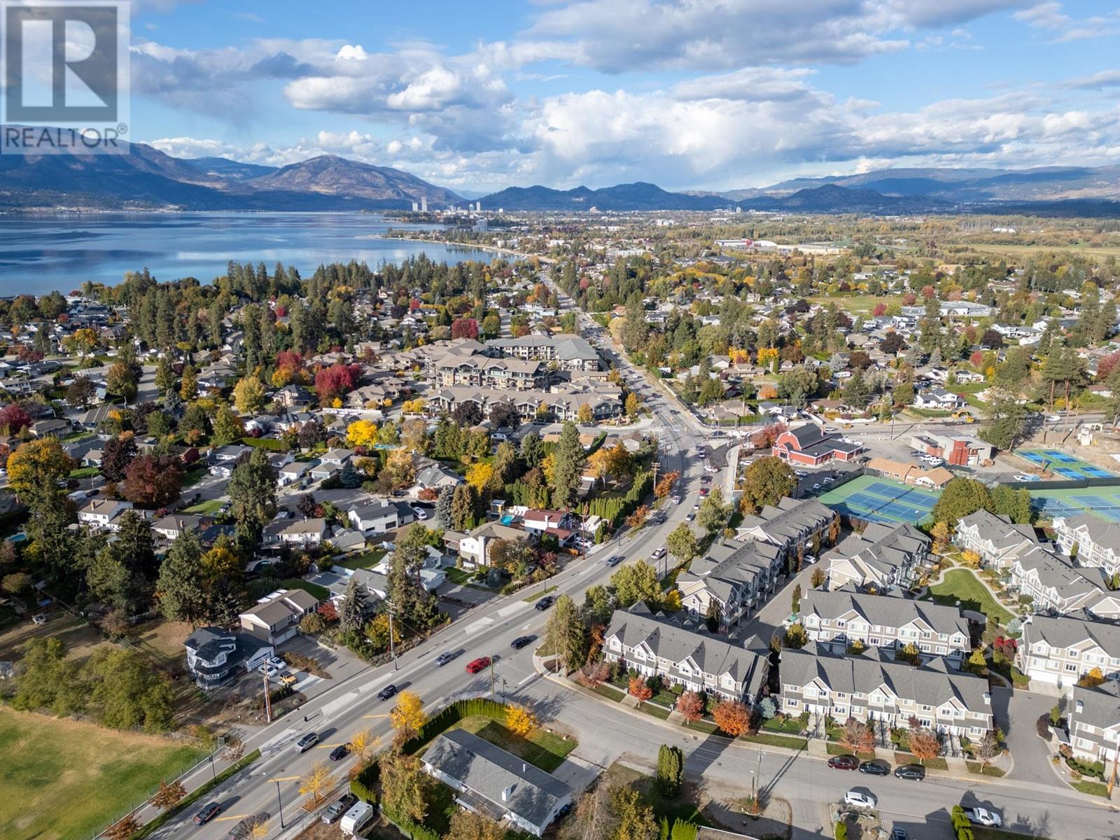600 Sherwood Road Unit# 13
Kelowna, British Columbia V1W5K1
| Bathroom Total | 4 |
| Bedrooms Total | 4 |
| Half Bathrooms Total | 2 |
| Year Built | 2011 |
| Cooling Type | Central air conditioning |
| Flooring Type | Carpeted, Hardwood |
| Heating Type | Forced air, See remarks |
| Stories Total | 3 |
| Full bathroom | Second level | Measurements not available |
| Bedroom | Second level | 13'11'' x 9'1'' |
| Bedroom | Second level | 10'2'' x 12'2'' |
| Full ensuite bathroom | Second level | 8'3'' x 7'5'' |
| Primary Bedroom | Second level | 15'1'' x 14'1'' |
| Partial bathroom | Lower level | 5'6'' x 5'4'' |
| Bedroom | Lower level | 14'3'' x 9'11'' |
| Living room | Main level | 16'11'' x 9'1'' |
| Partial bathroom | Main level | 5'6'' x 5'4'' |
| Dining room | Main level | 10'7'' x 9'7'' |
| Living room | Main level | 14'2'' x 14'0'' |
| Kitchen | Main level | 14'8'' x 10'6'' |
YOU MIGHT ALSO LIKE THESE LISTINGS
Previous
Next






























































