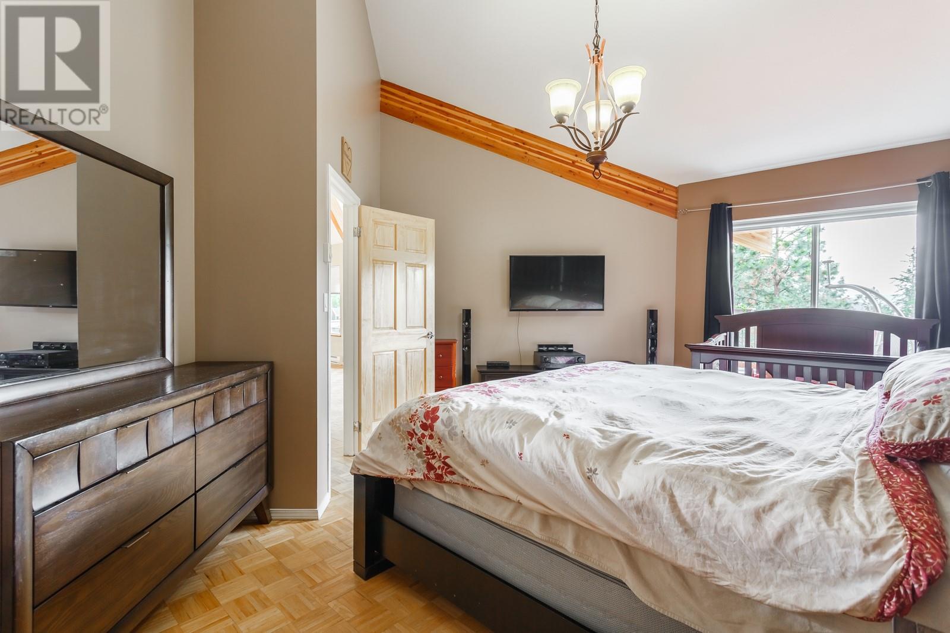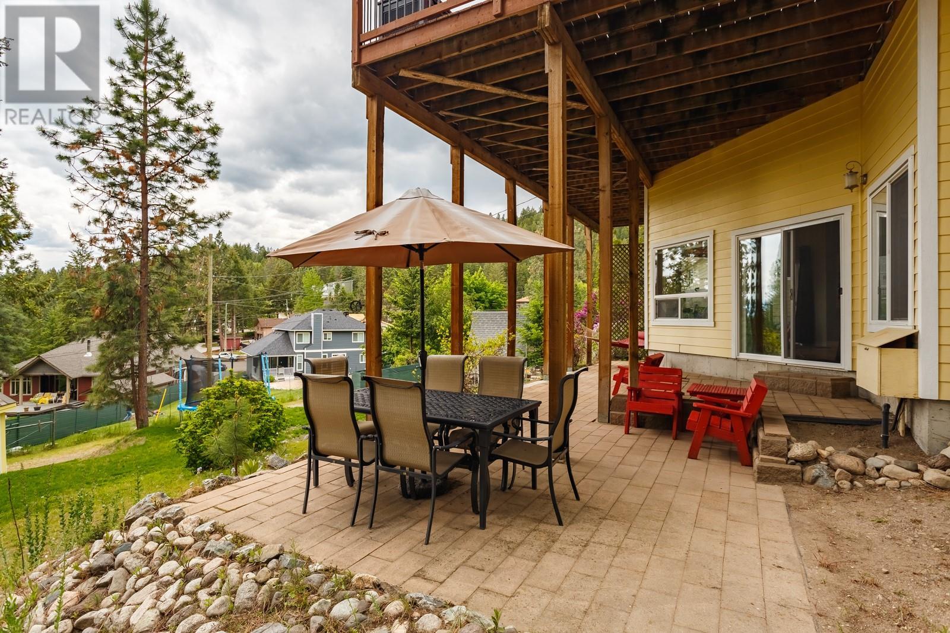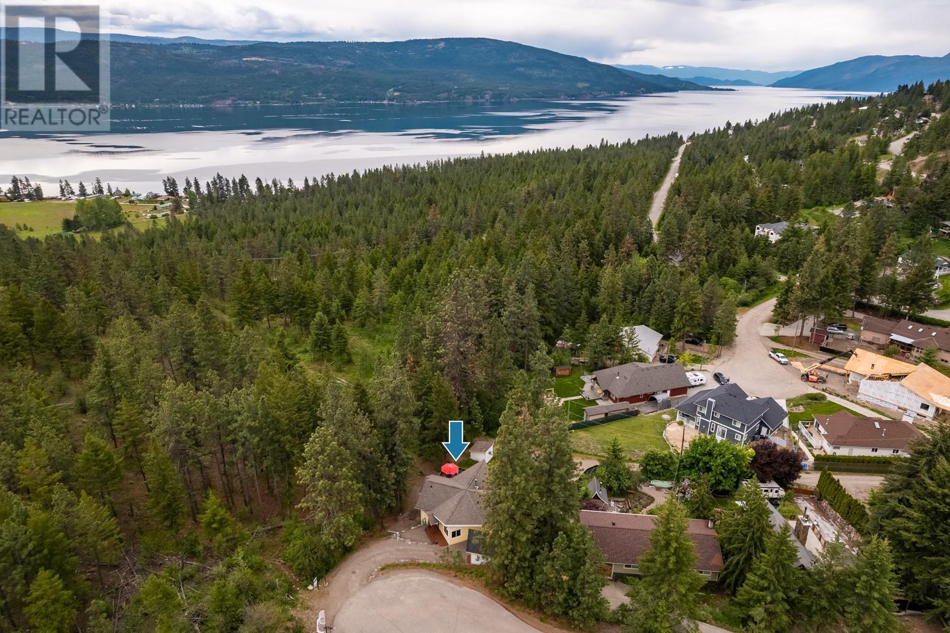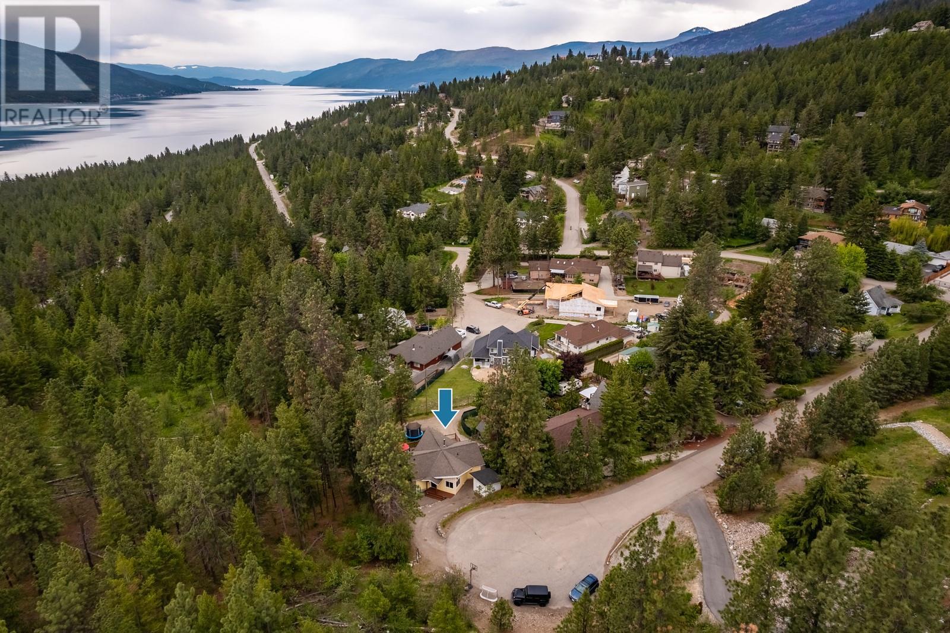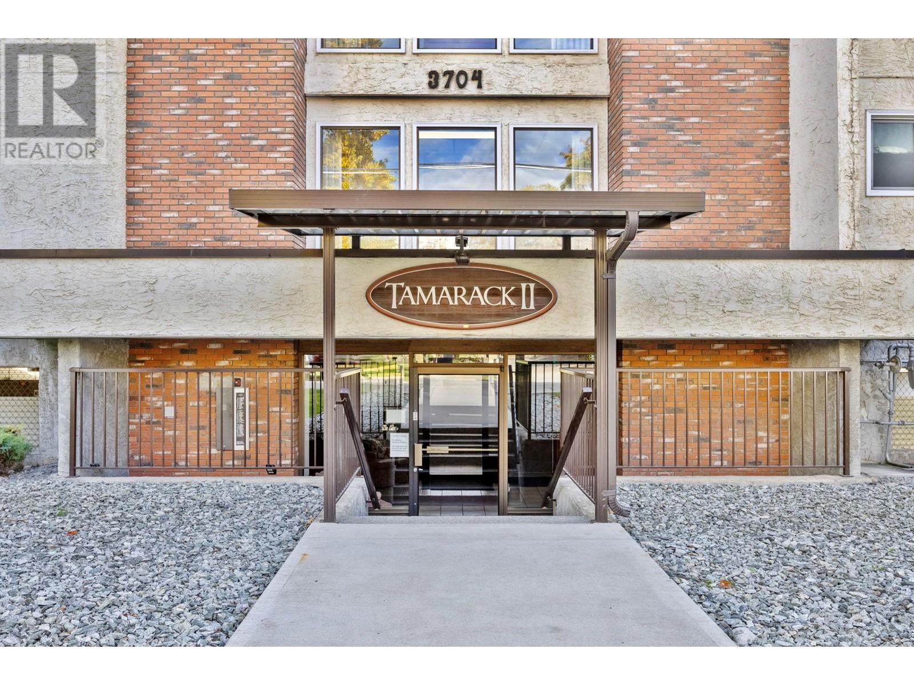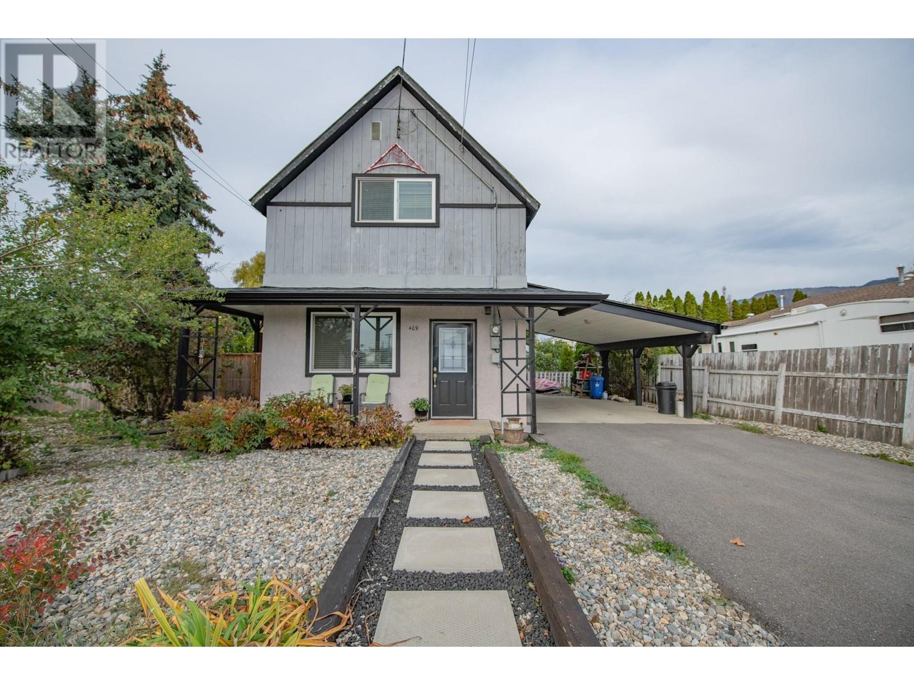10789 Pinecrest Road
Vernon, British Columbia V1H2C1
| Bathroom Total | 2 |
| Bedrooms Total | 3 |
| Half Bathrooms Total | 0 |
| Year Built | 2007 |
| Cooling Type | Central air conditioning |
| Flooring Type | Hardwood |
| Heating Type | Baseboard heaters, In Floor Heating, Stove, See remarks |
| Heating Fuel | Electric, Wood |
| Stories Total | 2 |
| Laundry room | Basement | 10'5'' x 9'5'' |
| 3pc Ensuite bath | Basement | 10'5'' x 14'11'' |
| Bedroom | Basement | 12'11'' x 19'2'' |
| Recreation room | Basement | 18'8'' x 33'1'' |
| Primary Bedroom | Main level | 14'5'' x 17'10'' |
| 3pc Bathroom | Main level | 7'4'' x 4'11'' |
| Living room | Main level | 14'2'' x 13'8'' |
| Dining room | Main level | 16'2'' x 9'2'' |
| Kitchen | Main level | 15'0'' x 10'9'' |
| Bedroom | Main level | 10'8'' x 10'8'' |
| Foyer | Main level | 5'3'' x 5'5'' |
YOU MIGHT ALSO LIKE THESE LISTINGS
Previous
Next


















