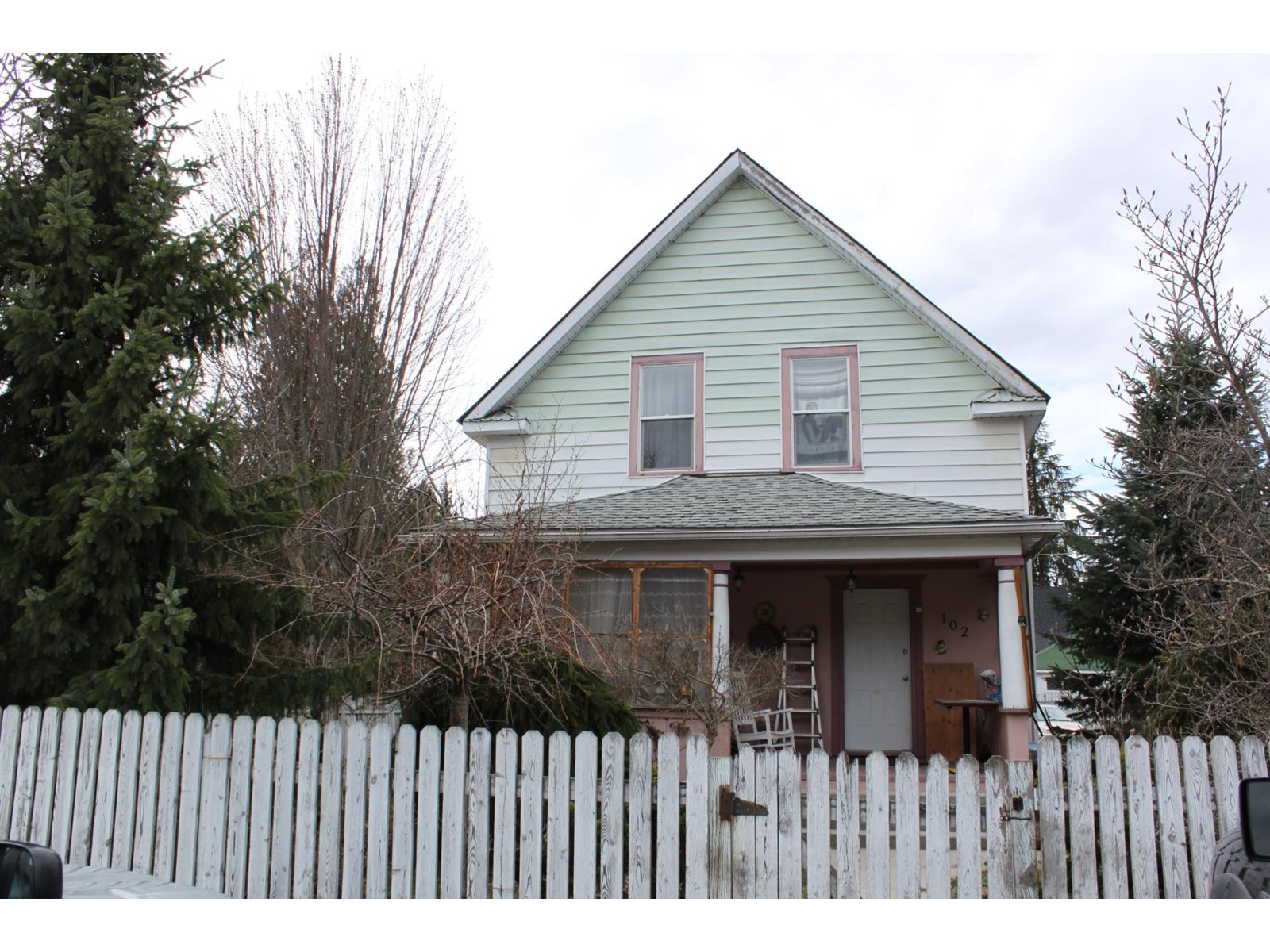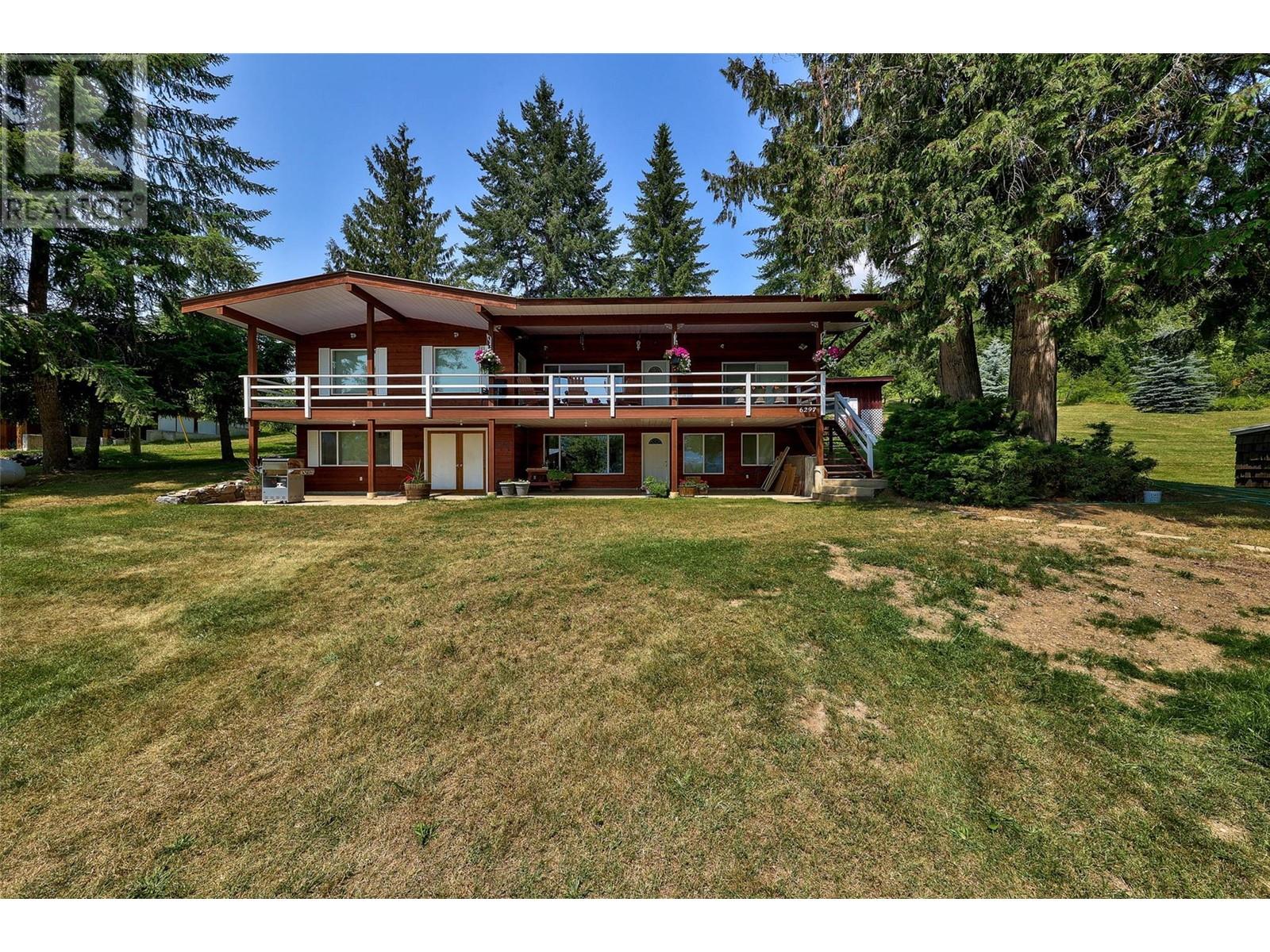1691 Silverwood Crescent
Castlegar, British Columbia V1N2L9
$484,900
ID# 10326669
| Bathroom Total | 2 |
| Bedrooms Total | 3 |
| Half Bathrooms Total | 0 |
| Year Built | 1966 |
| Cooling Type | Central air conditioning |
| Flooring Type | Mixed Flooring |
| Heating Type | Forced air, See remarks |
| Stories Total | 1 |
| Office | Second level | 10'10'' x 7' |
| Laundry room | Second level | 9' x 8' |
| Storage | Lower level | 24' x 12' |
| Games room | Lower level | 20' x 11' |
| Family room | Lower level | 15'6'' x 12'4'' |
| Full bathroom | Lower level | Measurements not available |
| Full bathroom | Main level | Measurements not available |
| Bedroom | Main level | 11' x 9'6'' |
| Bedroom | Main level | 11'4'' x 10' |
| Primary Bedroom | Main level | 11'4'' x 10'8'' |
| Dining room | Main level | 10' x 10' |
| Kitchen | Main level | 10' x 10' |
| Living room | Main level | 17'4'' x 14'2'' |
YOU MIGHT ALSO LIKE THESE LISTINGS
Previous
Next








































