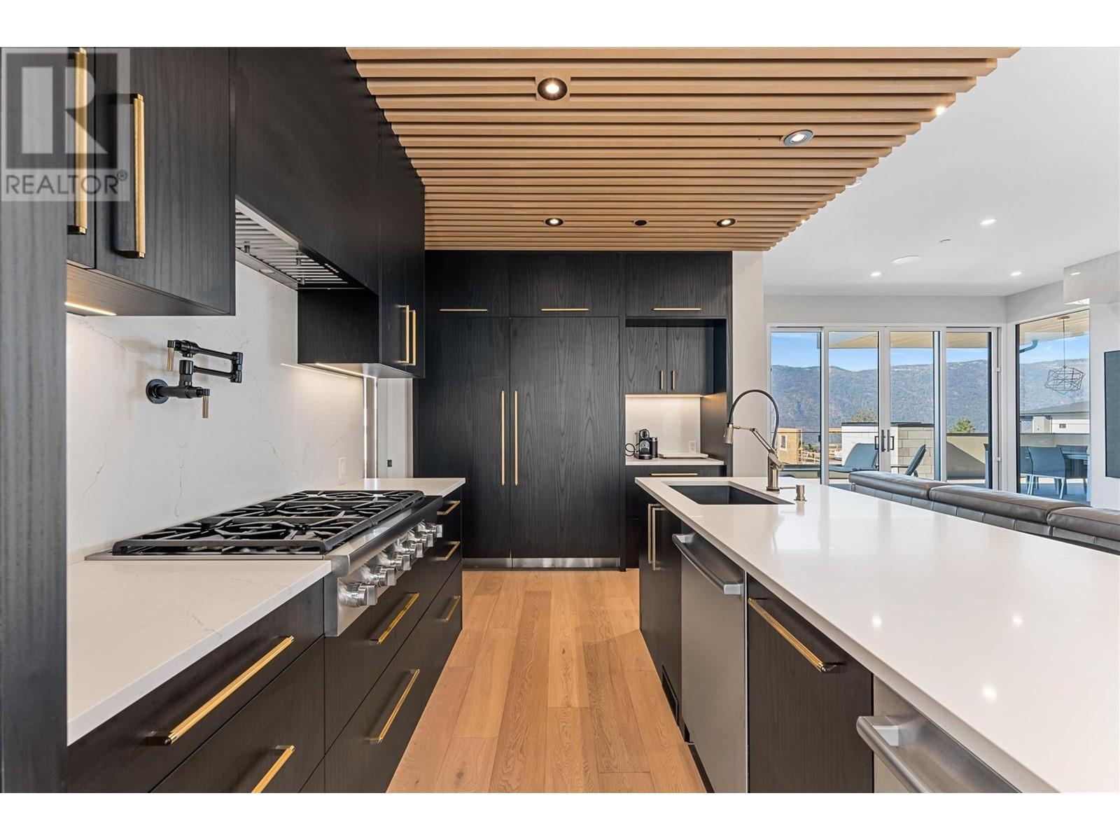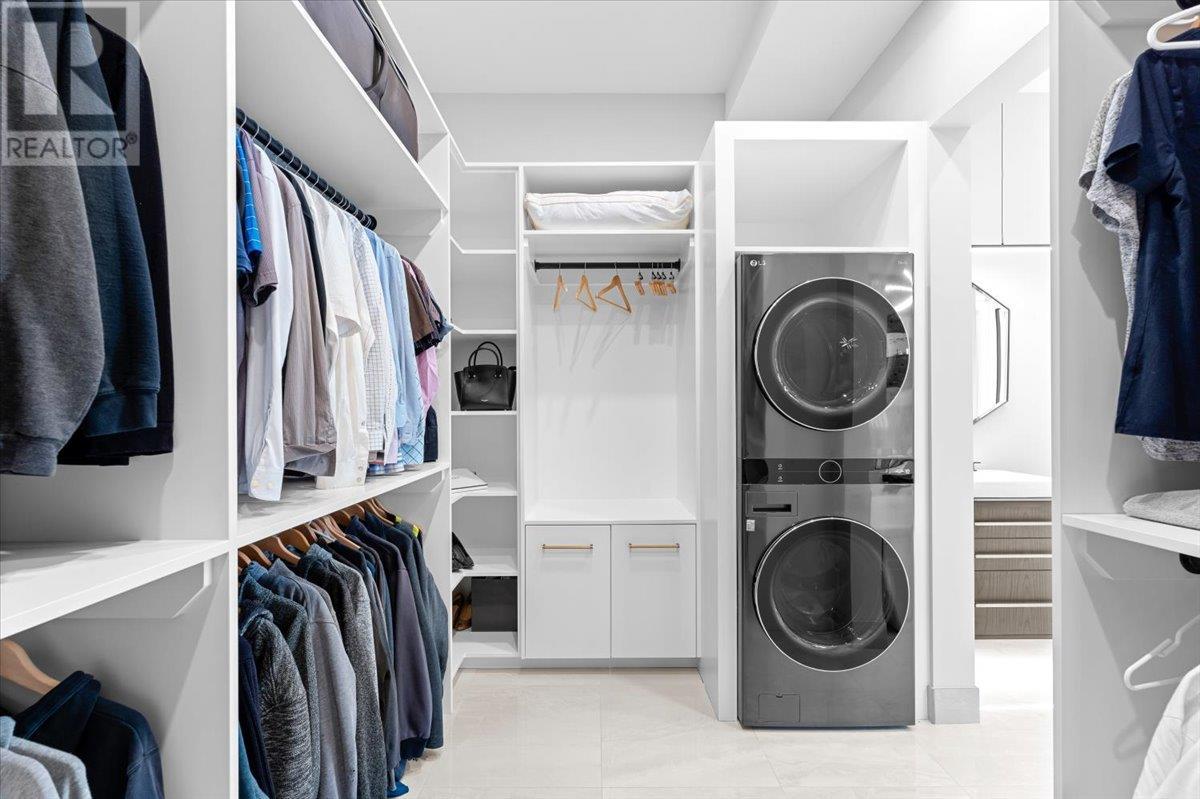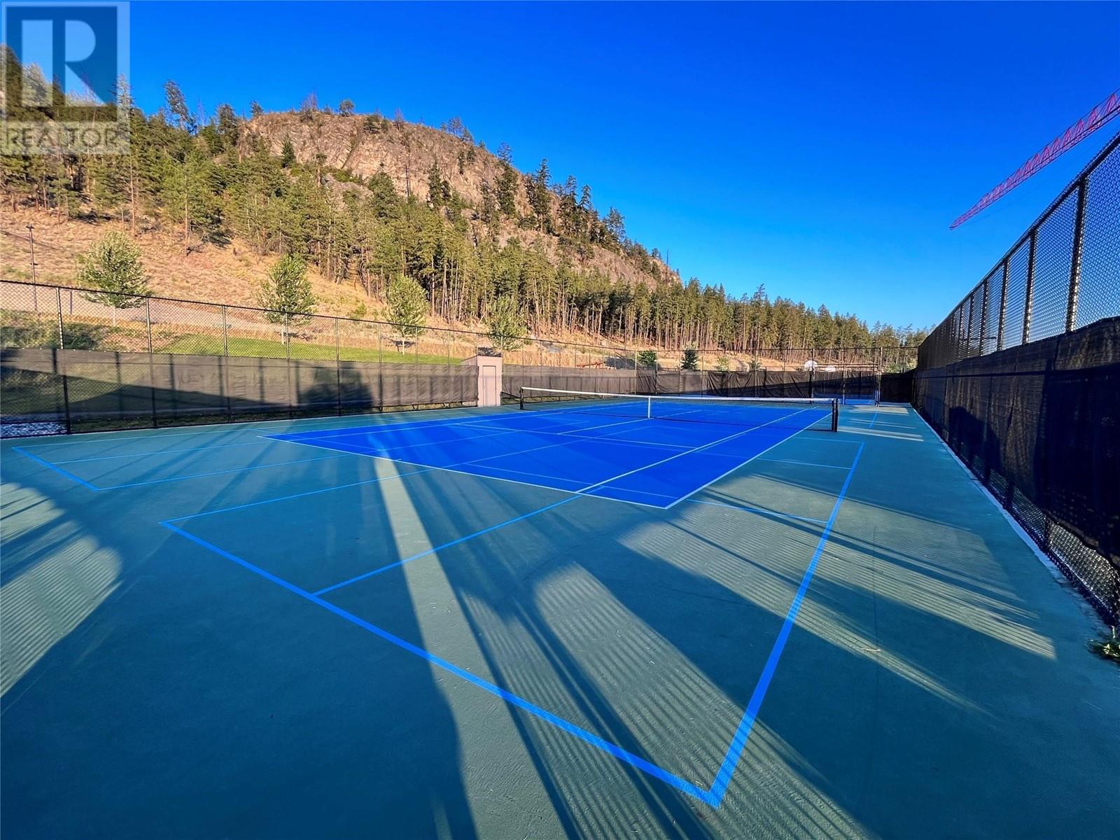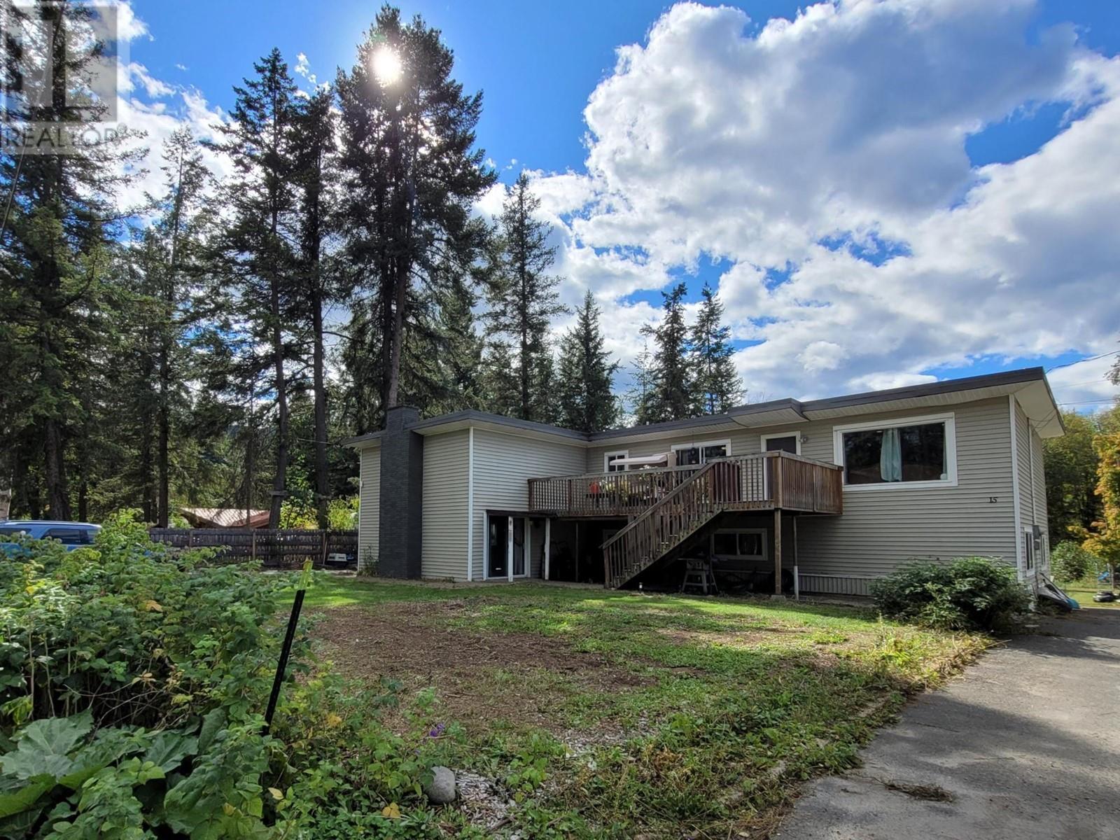9829 Beacon Hill Crescent
Lake Country, British Columbia V4V0A9
| Bathroom Total | 5 |
| Bedrooms Total | 4 |
| Half Bathrooms Total | 1 |
| Year Built | 2022 |
| Cooling Type | Heat Pump |
| Flooring Type | Carpeted, Ceramic Tile, Hardwood |
| Heating Type | Heat Pump, See remarks |
| Stories Total | 3 |
| Other | Second level | 8'4'' x 12'6'' |
| Primary Bedroom | Second level | 18'1'' x 12'10'' |
| Den | Second level | 11'6'' x 12'9'' |
| Living room | Second level | 16'2'' x 16'8'' |
| Kitchen | Second level | 19'4'' x 9'5'' |
| Foyer | Second level | 6'10'' x 10'4'' |
| Dining room | Second level | 13'0'' x 16'9'' |
| 5pc Ensuite bath | Second level | 14'11'' x 12'10'' |
| Partial bathroom | Second level | 7'3'' x 5'10'' |
| Family room | Third level | 17'1'' x 17'2'' |
| 3pc Bathroom | Third level | 7'1'' x 5'8'' |
| Utility room | Main level | 8'2'' x 9'4'' |
| Recreation room | Main level | 20'0'' x 15'8'' |
| Laundry room | Main level | 8'6'' x 10'3'' |
| Other | Main level | 23'0'' x 33'7'' |
| Other | Main level | 4'5'' x 4'3'' |
| Bedroom | Main level | 11'9'' x 17'5'' |
| Bedroom | Main level | 10'7'' x 14'1'' |
| Bedroom | Main level | 14'0'' x 18'1'' |
| 5pc Bathroom | Main level | 12'4'' x 5'2'' |
| 3pc Ensuite bath | Main level | 8'7'' x 4'7'' |
YOU MIGHT ALSO LIKE THESE LISTINGS
Previous
Next














































































































