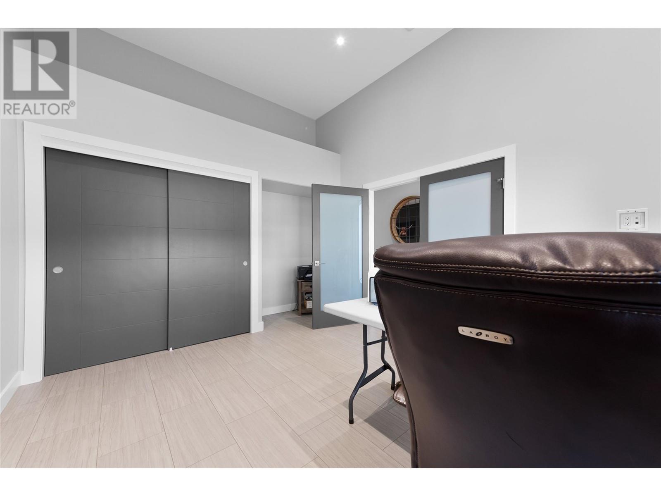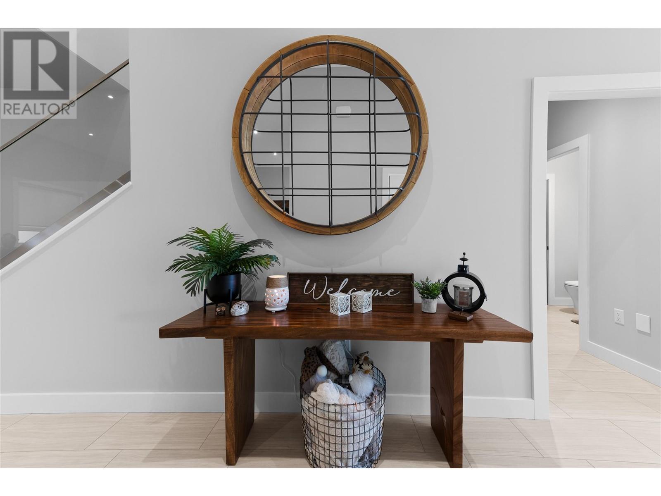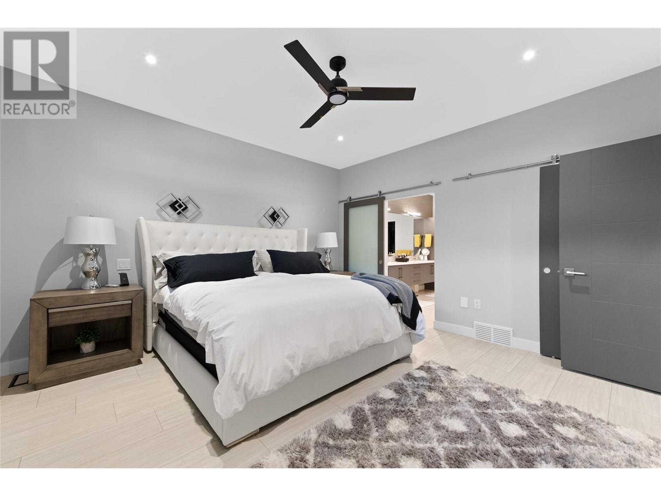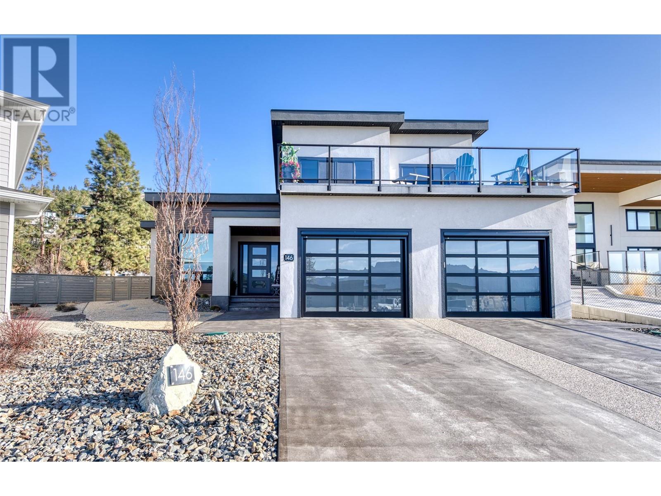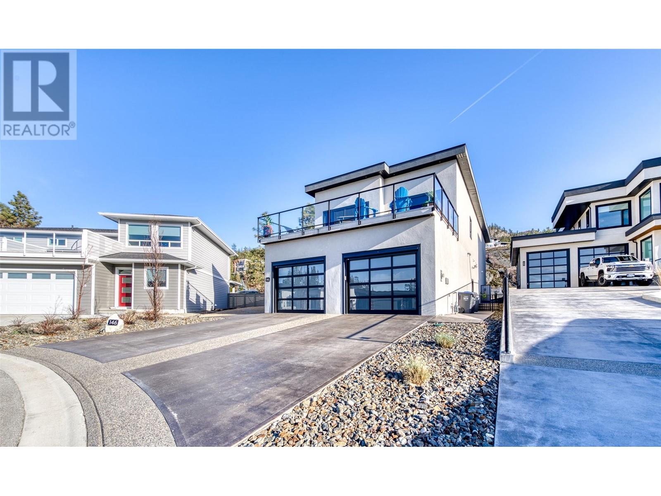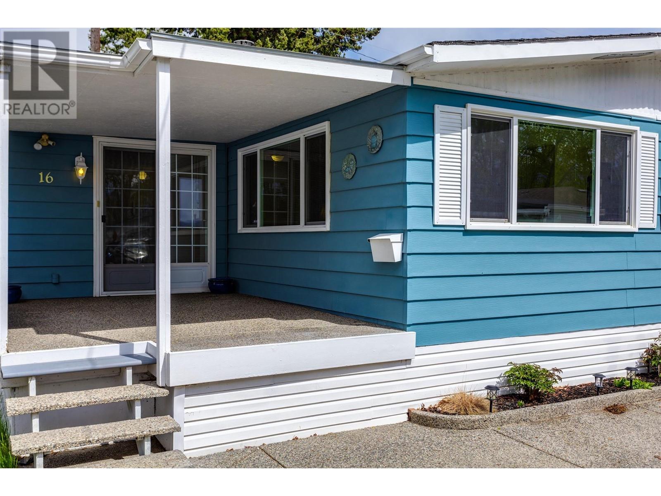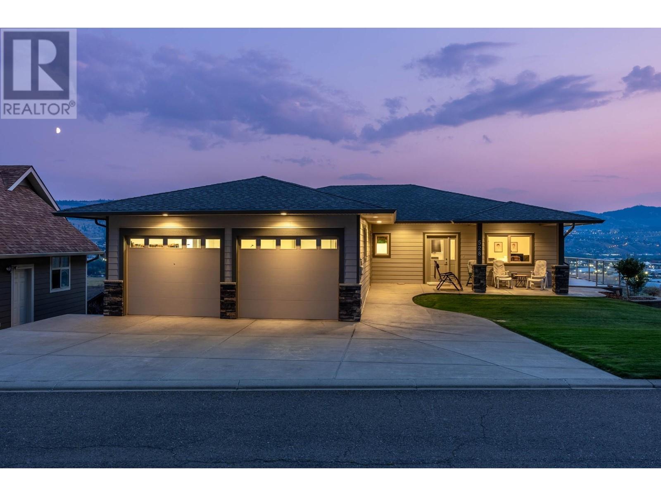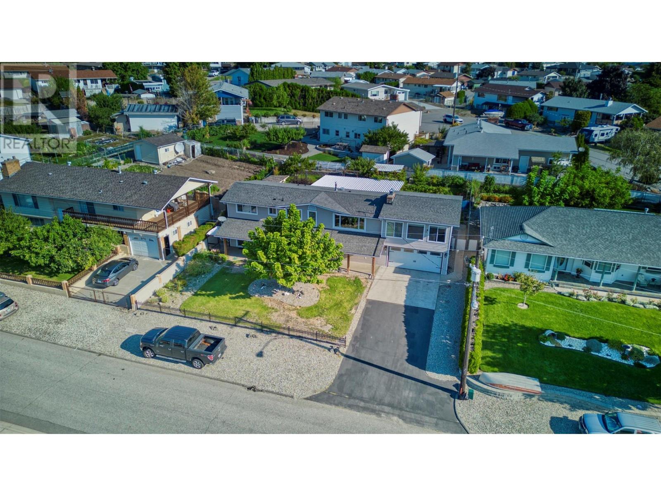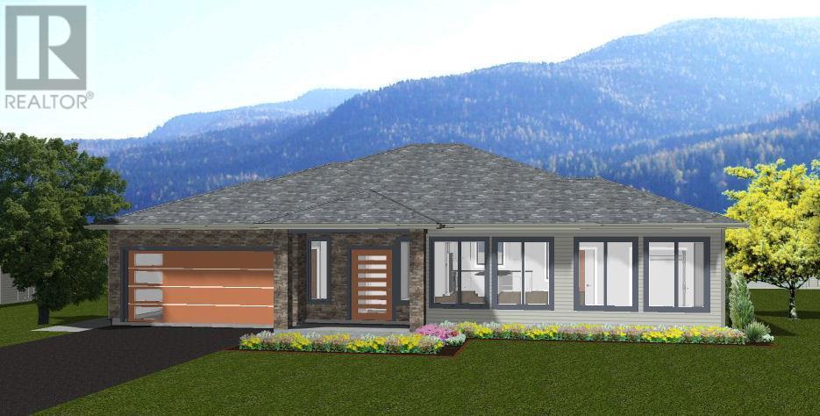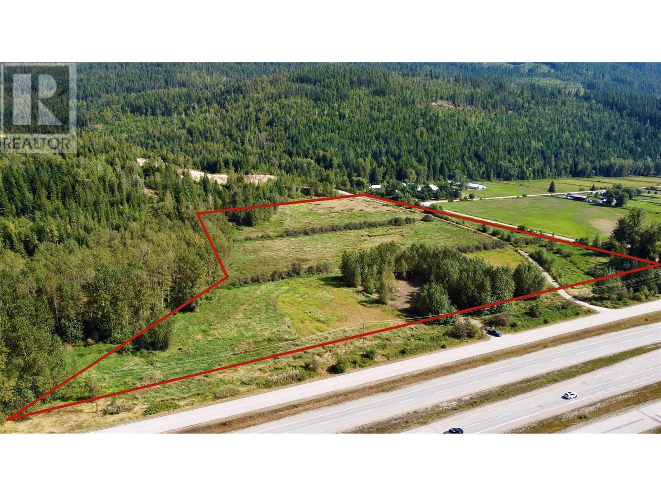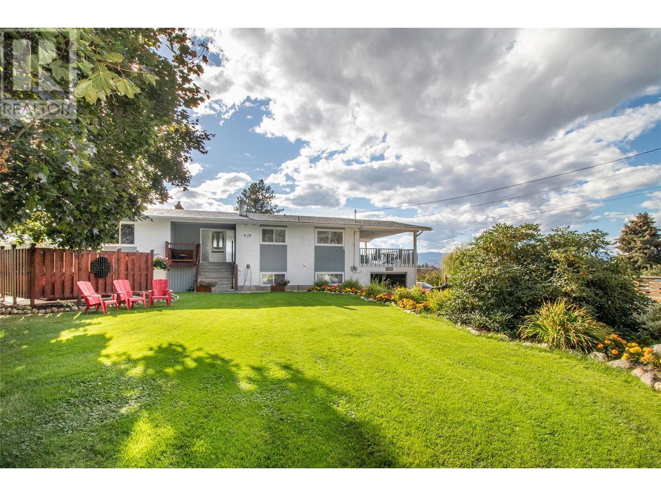146 Avery Place
Penticton, British Columbia V2A0B4
$1,475,000
ID# 10326765
| Bathroom Total | 4 |
| Bedrooms Total | 3 |
| Half Bathrooms Total | 1 |
| Year Built | 2019 |
| Cooling Type | Central air conditioning |
| Heating Type | Forced air, See remarks |
| Stories Total | 2 |
| Storage | Second level | 4'10'' x 7'7'' |
| Family room | Second level | 13'5'' x 38'8'' |
| Bedroom | Second level | 15'11'' x 14'9'' |
| Bedroom | Second level | 12'4'' x 18'2'' |
| 5pc Ensuite bath | Second level | 12'2'' x 14'1'' |
| 4pc Bathroom | Second level | 12'3'' x 6' |
| Utility room | Main level | 2'11'' x 5'2'' |
| Pantry | Main level | 7'9'' x 13'7'' |
| Primary Bedroom | Main level | 15'11'' x 14'6'' |
| Office | Main level | 11'9'' x 15'7'' |
| Living room | Main level | 25'11'' x 22' |
| Kitchen | Main level | 12'2'' x 17'6'' |
| Foyer | Main level | 7'6'' x 16' |
| Dining room | Main level | 19'7'' x 15' |
| 5pc Ensuite bath | Main level | 13'10'' x 12'11'' |
| 2pc Bathroom | Main level | 6'1'' x 5'1'' |
YOU MIGHT ALSO LIKE THESE LISTINGS
Previous
Next




