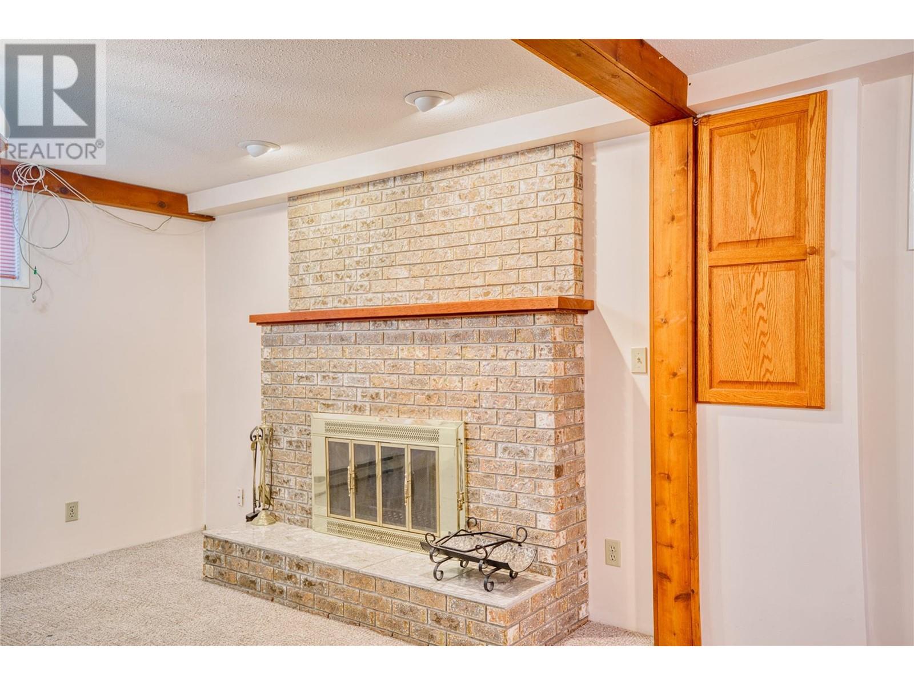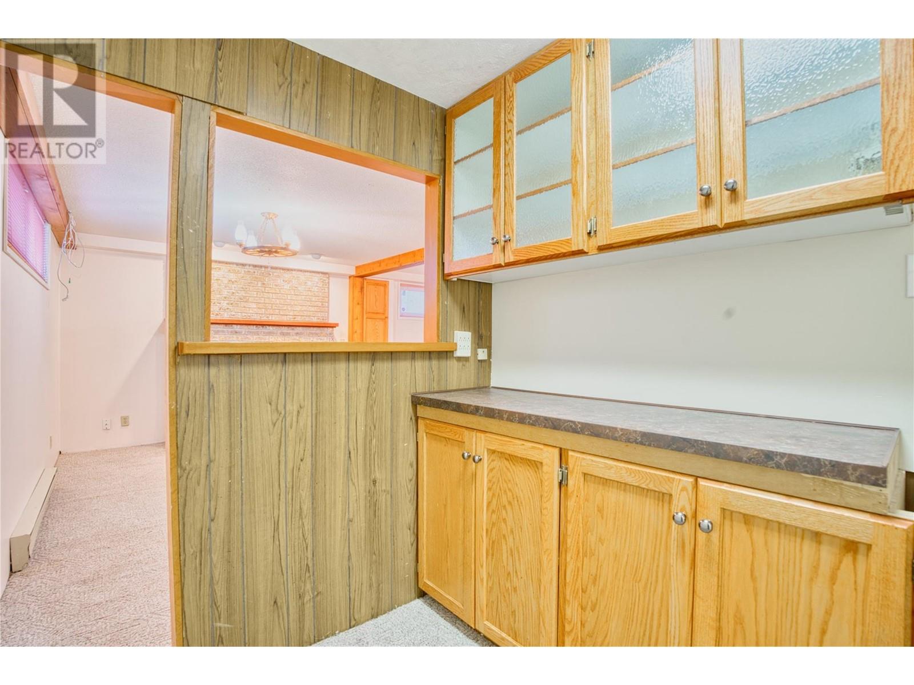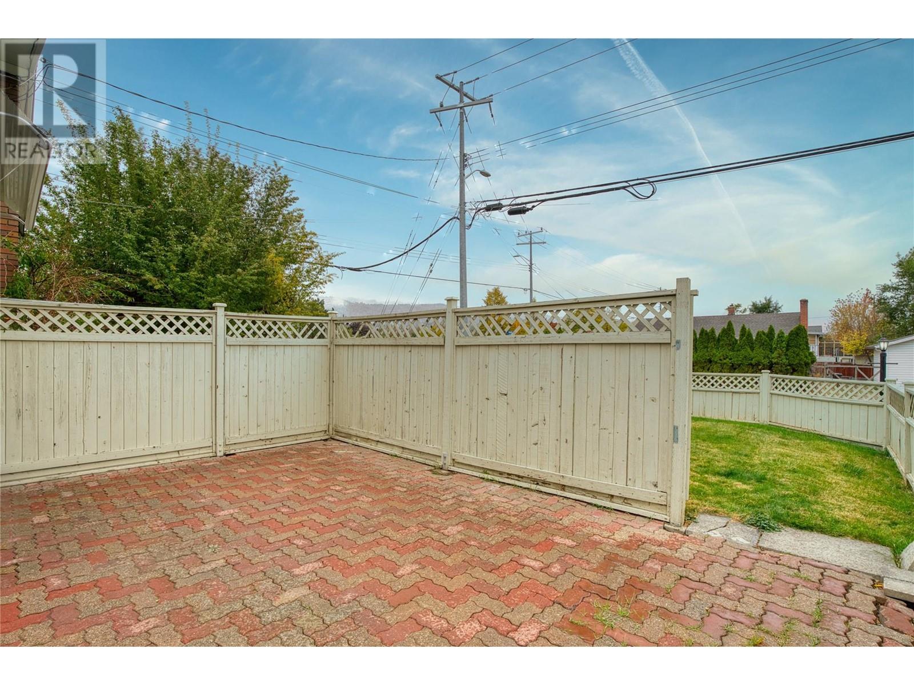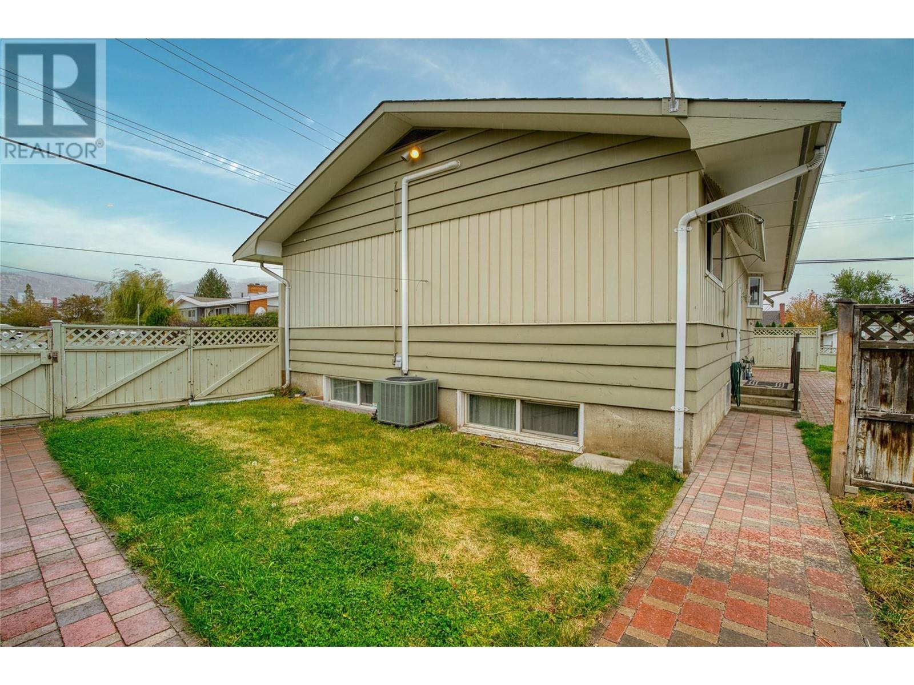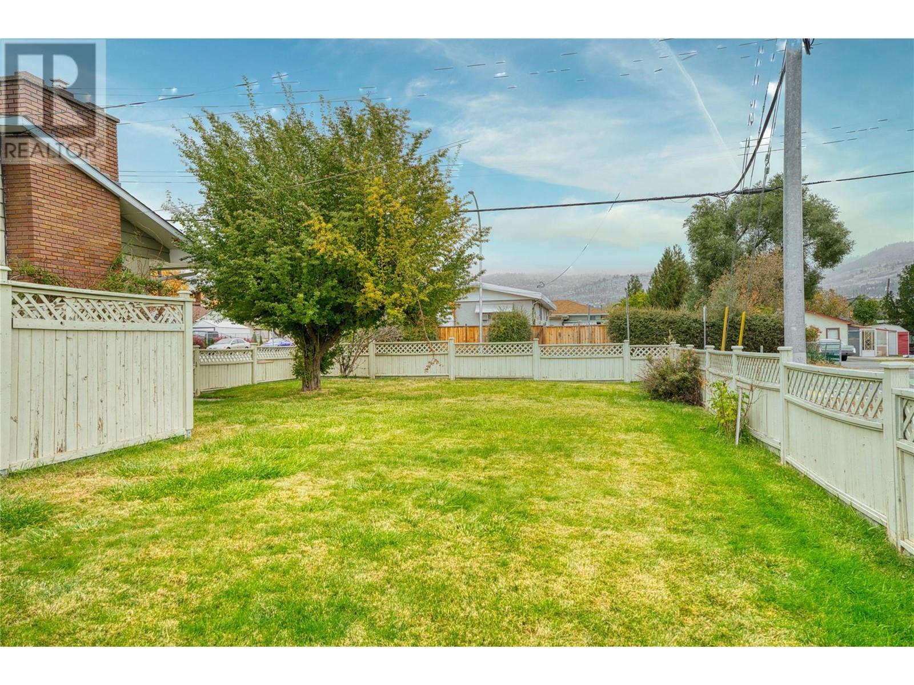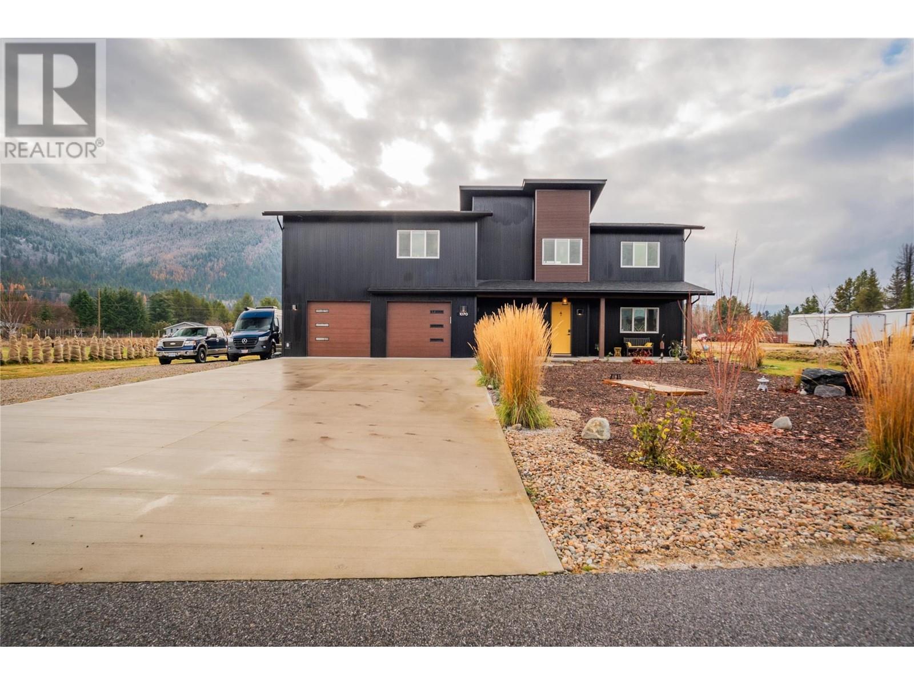1477 Atkinson Street
Penticton, British Columbia V2A6B3
| Bathroom Total | 2 |
| Bedrooms Total | 5 |
| Half Bathrooms Total | 0 |
| Year Built | 1964 |
| Cooling Type | Central air conditioning |
| Heating Type | Baseboard heaters |
| Heating Fuel | Electric |
| Stories Total | 1 |
| Utility room | Basement | 7'10'' x 3'3'' |
| Storage | Basement | 8'8'' x 9' |
| Laundry room | Basement | 10'9'' x 58'2'' |
| Full bathroom | Basement | 7'5'' x 4'11'' |
| Other | Basement | 6'7'' x 7' |
| Bedroom | Basement | 10'11'' x 10'8'' |
| Recreation room | Basement | 22'4'' x 13'10'' |
| Primary Bedroom | Basement | 12'11'' x 13'6'' |
| 4pc Bathroom | Main level | 9'8'' x 4'11'' |
| Bedroom | Main level | 11'9'' x 9'1'' |
| Bedroom | Main level | 11'9'' x 11'11'' |
| Bedroom | Main level | 9'8'' x 11'2'' |
| Dining room | Main level | 10' x 10' |
| Living room | Main level | 13'4'' x 22'5'' |
| Kitchen | Main level | 9'8'' x 14'10'' |
YOU MIGHT ALSO LIKE THESE LISTINGS
Previous
Next










































