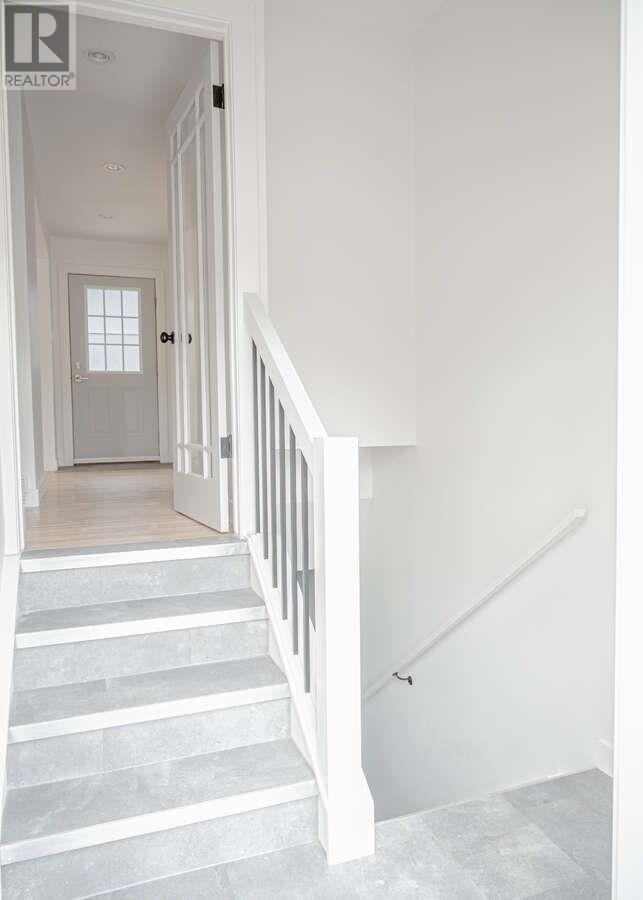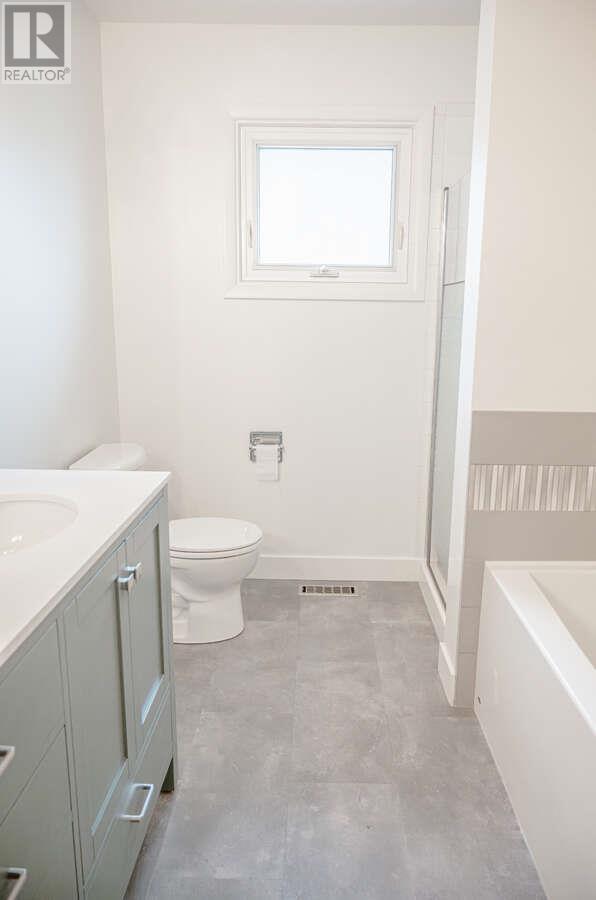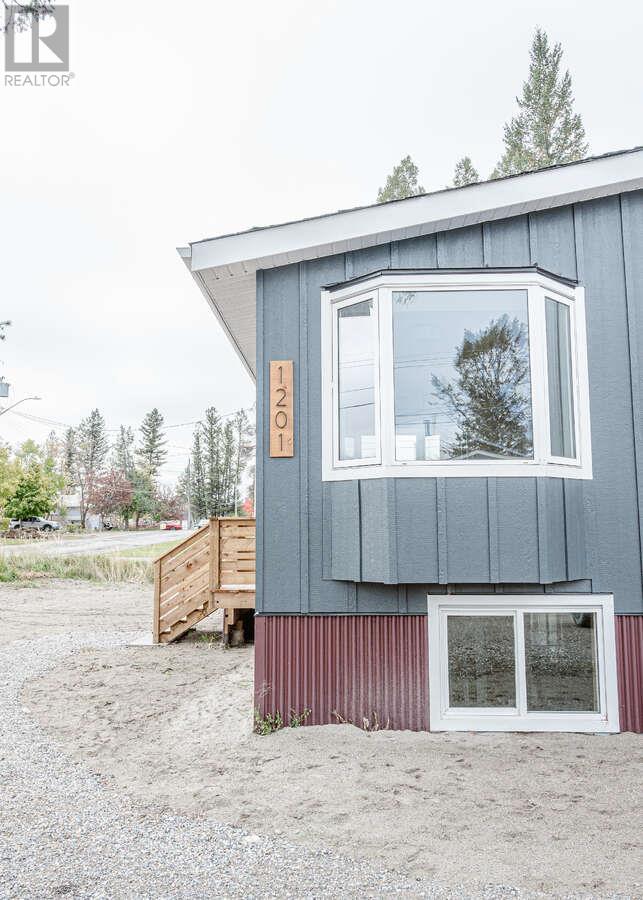1201 2nd Street
Invermere, British Columbia V0A1K0
| Bathroom Total | 1 |
| Bedrooms Total | 2 |
| Half Bathrooms Total | 0 |
| Year Built | 2024 |
| Cooling Type | See Remarks |
| Flooring Type | Hardwood, Vinyl |
| Heating Type | Forced air |
| Heating Fuel | Electric |
| Stories Total | 1 |
| Utility room | Basement | 10'3'' x 14'10'' |
| Primary Bedroom | Main level | 10'0'' x 13'0'' |
| Bedroom | Main level | 10'0'' x 10'4'' |
| 5pc Bathroom | Main level | 7'4'' x 10'4'' |
| Dining room | Main level | 8'9'' x 11'4'' |
| Kitchen | Main level | 9'2'' x 11'0'' |
| Living room | Main level | 12'10'' x 18'6'' |
YOU MIGHT ALSO LIKE THESE LISTINGS
Previous
Next








































