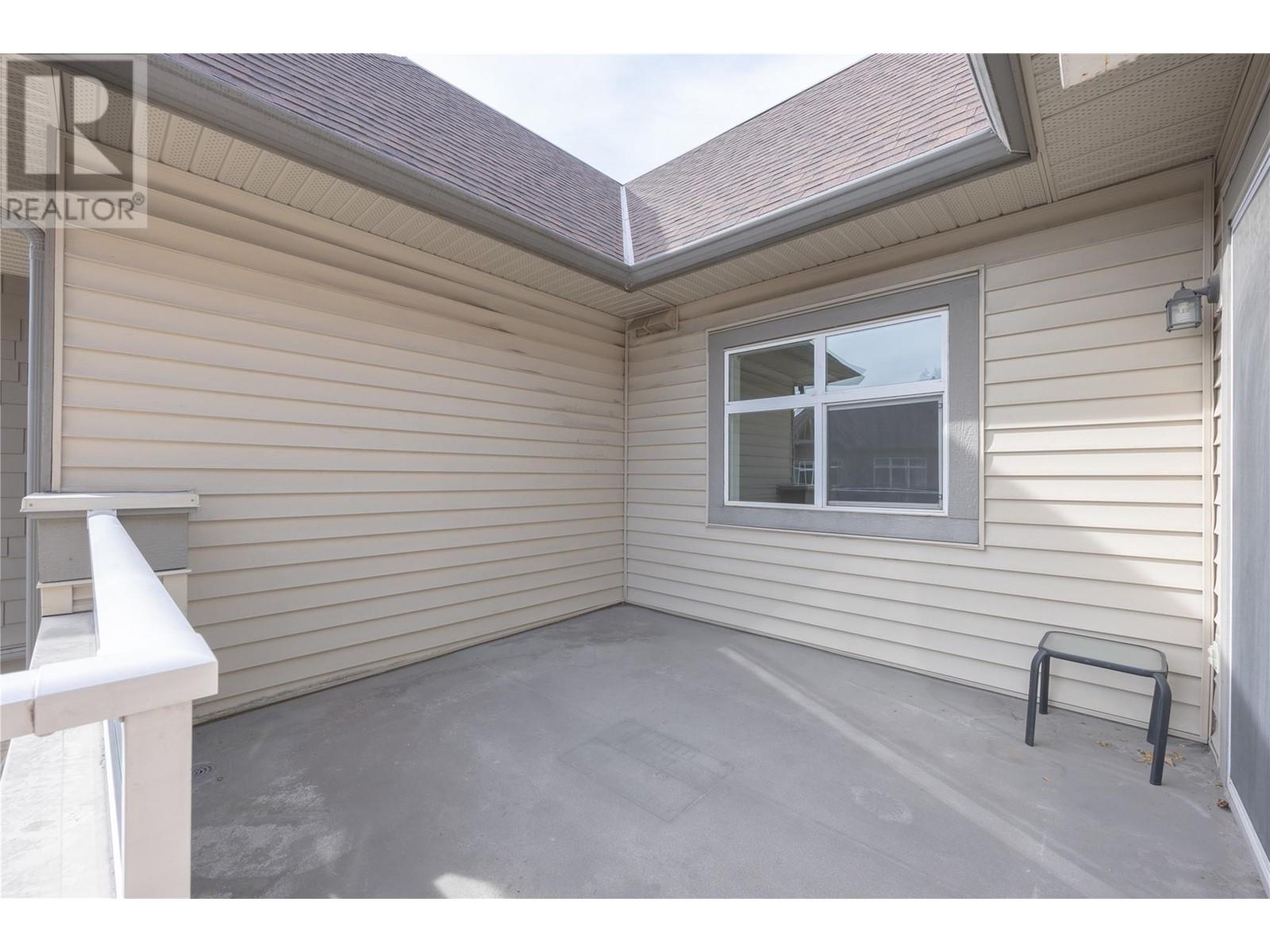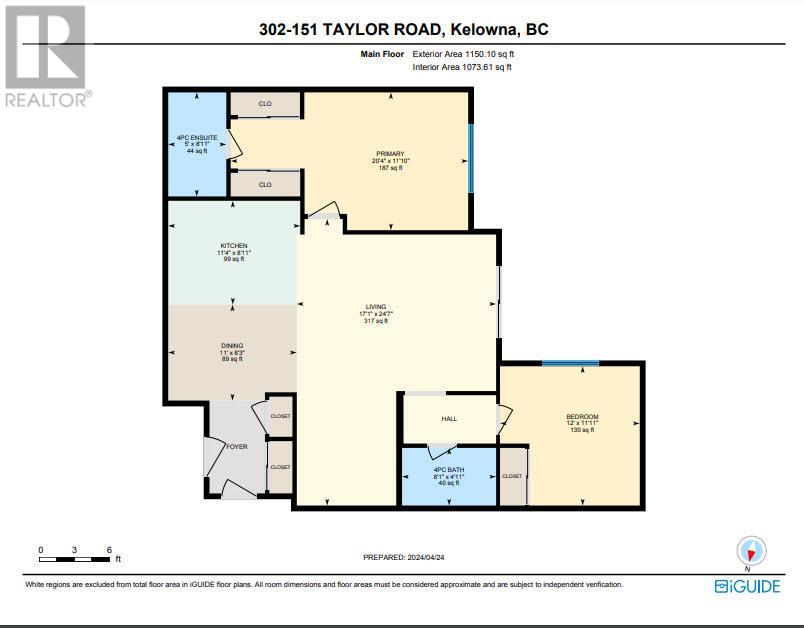151 Taylor Road Unit# 302
Kelowna, British Columbia V1X8E2
| Bathroom Total | 2 |
| Bedrooms Total | 2 |
| Half Bathrooms Total | 0 |
| Year Built | 2009 |
| Cooling Type | Wall unit |
| Flooring Type | Carpeted, Laminate, Tile |
| Heating Type | Baseboard heaters |
| Heating Fuel | Electric |
| Stories Total | 3 |
| 4pc Bathroom | Main level | 4'11'' x 8'1'' |
| 4pc Ensuite bath | Main level | 8'11'' x 5'0'' |
| Bedroom | Main level | 11'11'' x 12'0'' |
| Primary Bedroom | Main level | 11'10'' x 20'4'' |
| Kitchen | Main level | 11'4'' x 8'11'' |
| Dining room | Main level | 8'3'' x 11'0'' |
| Living room | Main level | 24'7'' x 17'1'' |
YOU MIGHT ALSO LIKE THESE LISTINGS
Previous
Next













































