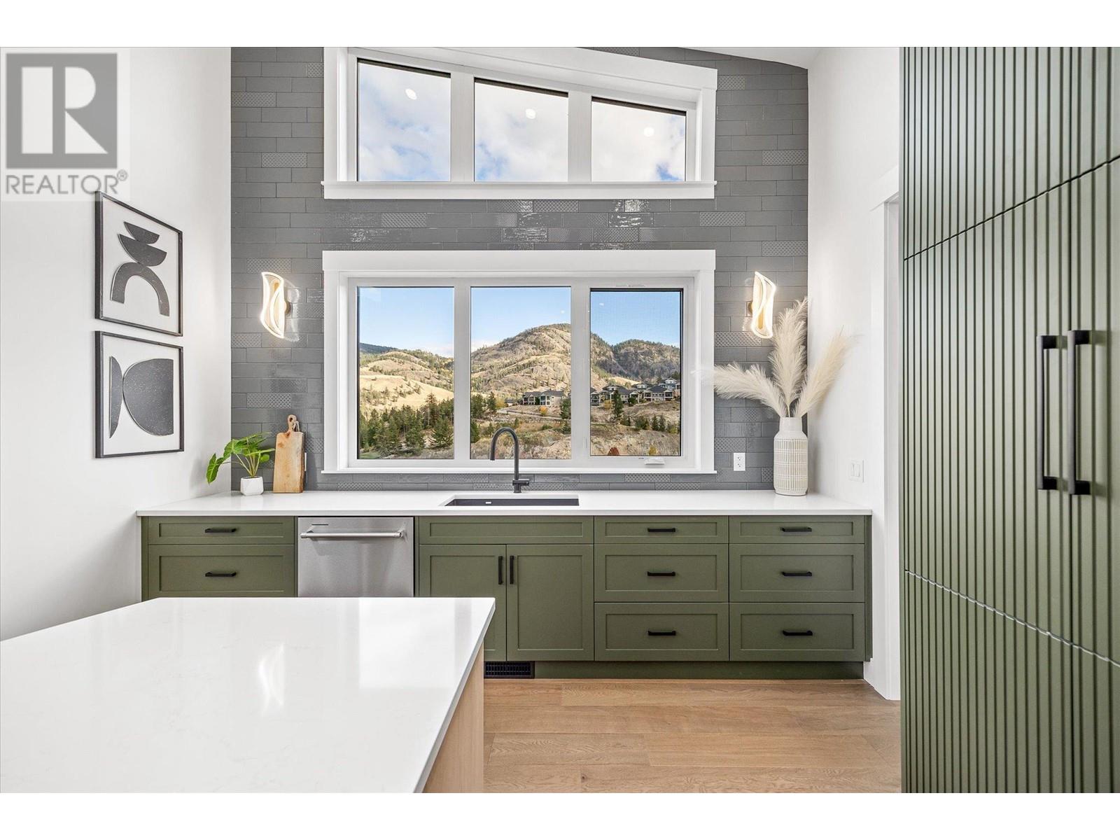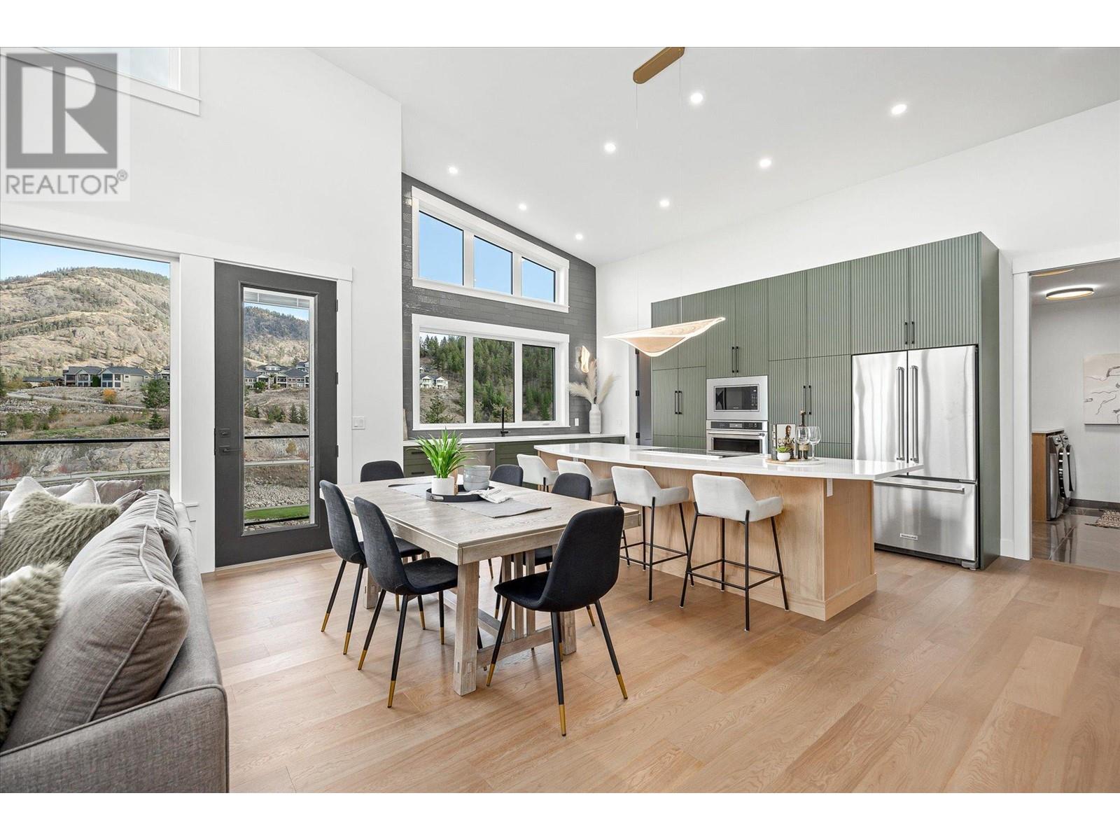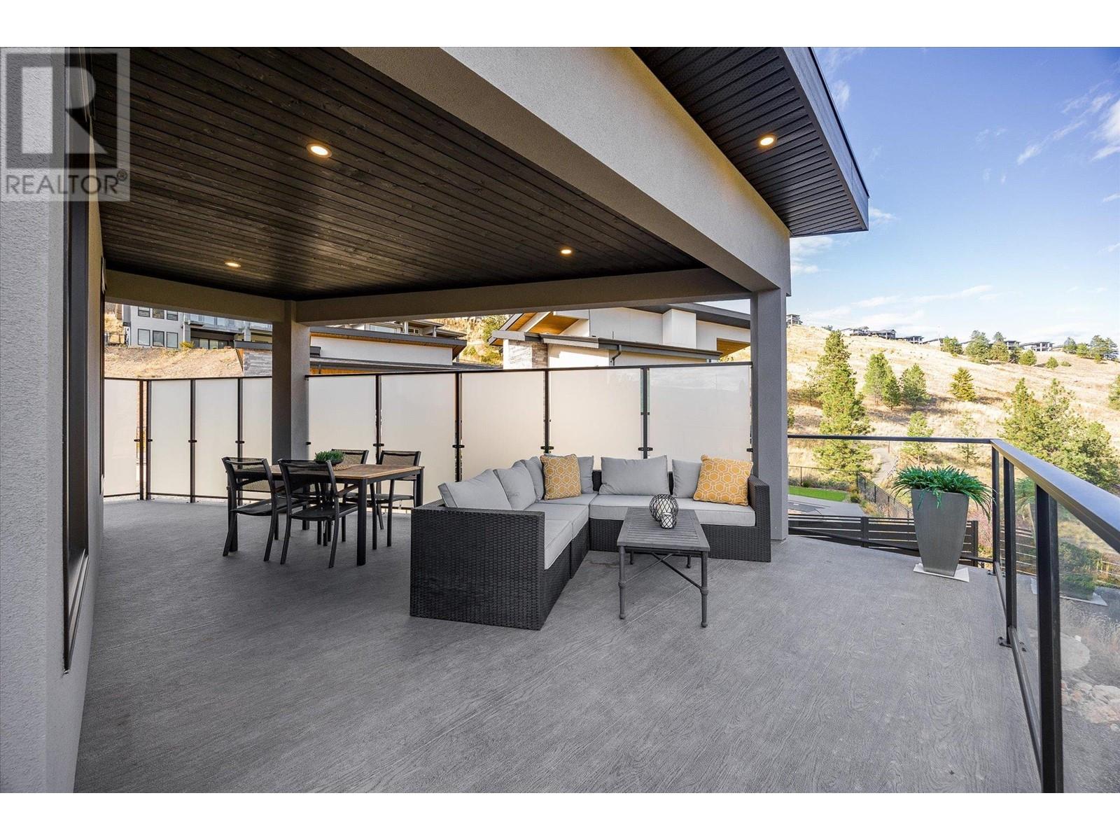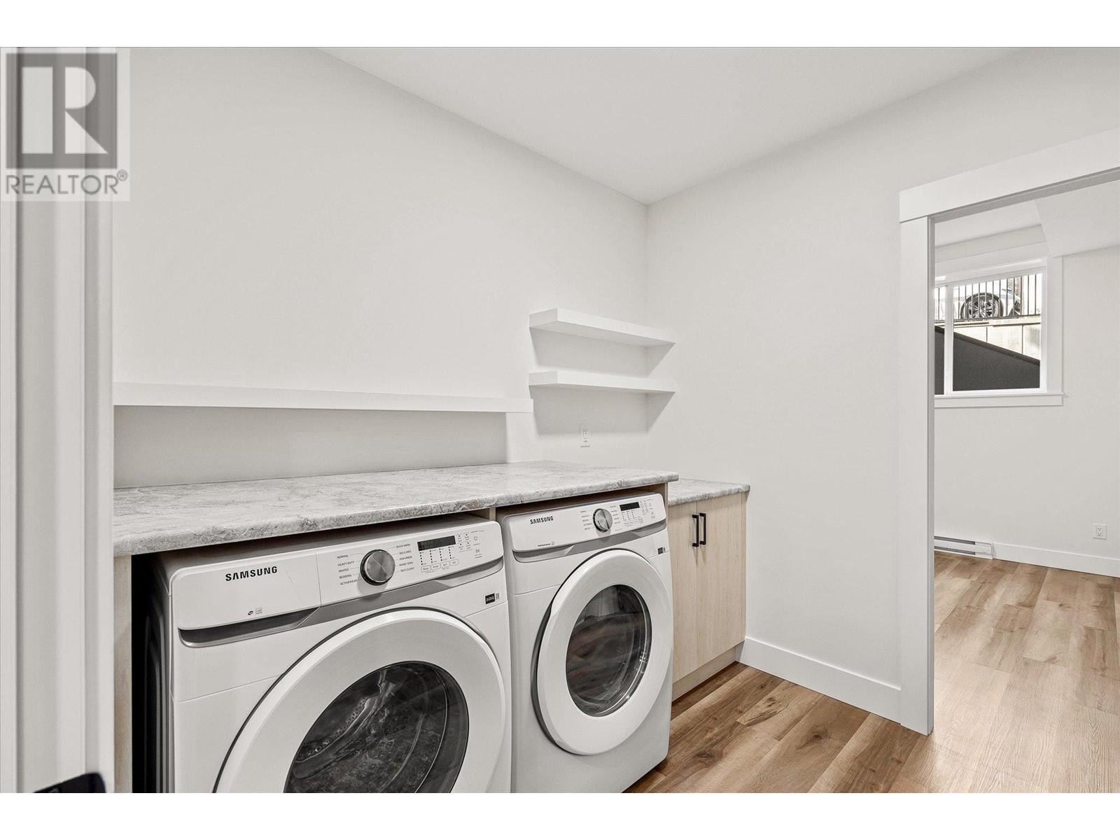855 Lochness Street
Kelowna, British Columbia V1P0A3
| Bathroom Total | 4 |
| Bedrooms Total | 5 |
| Half Bathrooms Total | 0 |
| Year Built | 2024 |
| Cooling Type | Central air conditioning |
| Flooring Type | Hardwood, Tile, Vinyl |
| Heating Type | Baseboard heaters, Forced air, See remarks |
| Heating Fuel | Electric |
| Stories Total | 2 |
| Utility room | Lower level | 6'9'' x 7'7'' |
| Recreation room | Lower level | 16'5'' x 16'7'' |
| 4pc Bathroom | Lower level | 10'1'' x 5' |
| Bedroom | Lower level | 13'11'' x 14'1'' |
| Bedroom | Lower level | 16'0'' x 12'6'' |
| 4pc Bathroom | Main level | 6'1'' x 8'7'' |
| Other | Main level | 7'11'' x 7'8'' |
| Kitchen | Main level | 20'9'' x 12'6'' |
| Living room | Main level | 16'9'' x 11'5'' |
| Bedroom | Main level | 9'8'' x 10'1'' |
| Primary Bedroom | Main level | 11'11'' x 12'7'' |
| 5pc Ensuite bath | Main level | 13'6'' x 8' |
| Other | Main level | 6'1'' x 7'6'' |
| Laundry room | Main level | 6'1'' x 11'9'' |
| Other | Main level | 21'5'' x 22' |
| Dining room | Main level | 16'9'' x 5'6'' |
| Foyer | Main level | 8'6'' x 6'10'' |
| Other | Main level | 7'4'' x 11'10'' |
| Other | Additional Accommodation | 6'10'' x 3'4'' |
| Other | Additional Accommodation | 7'5'' x 7'11'' |
| Kitchen | Additional Accommodation | 11'6'' x 12'5'' |
| Full bathroom | Additional Accommodation | 8'6'' x 5'6'' |
| Bedroom | Additional Accommodation | 12' x 11'1'' |
| Other | Additional Accommodation | 20'4'' x 15'1'' |
YOU MIGHT ALSO LIKE THESE LISTINGS
Previous
Next














































































