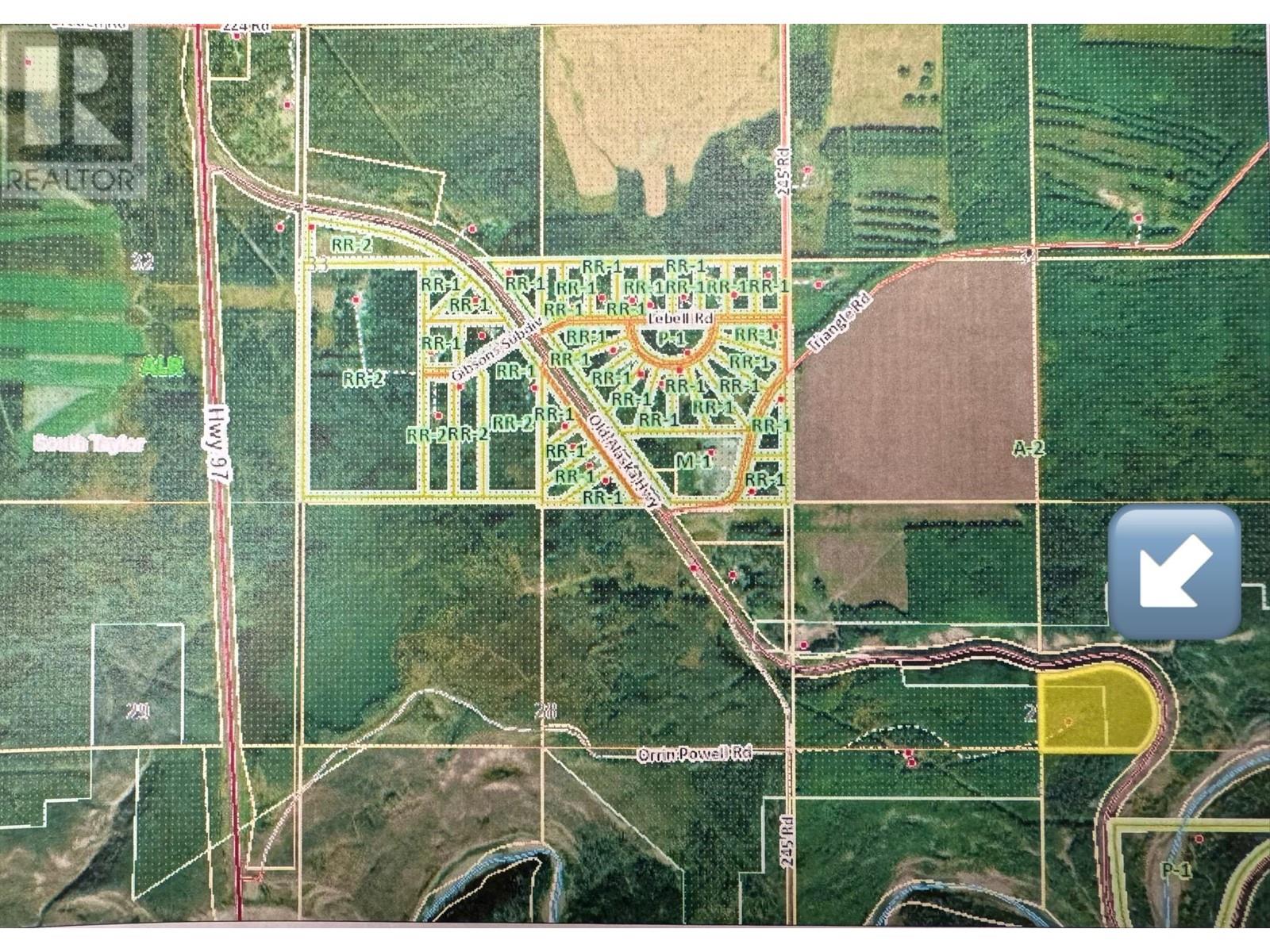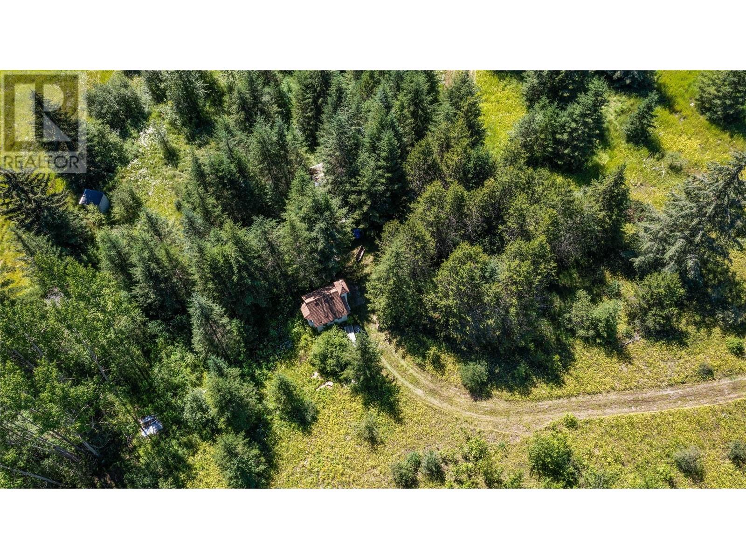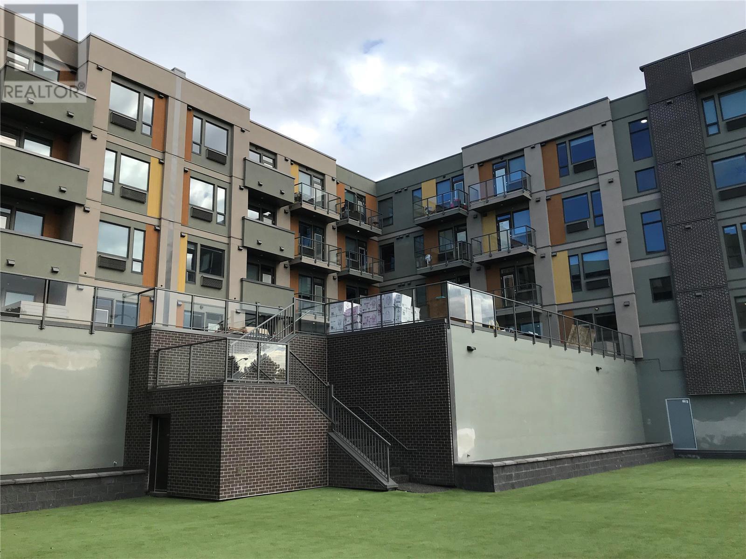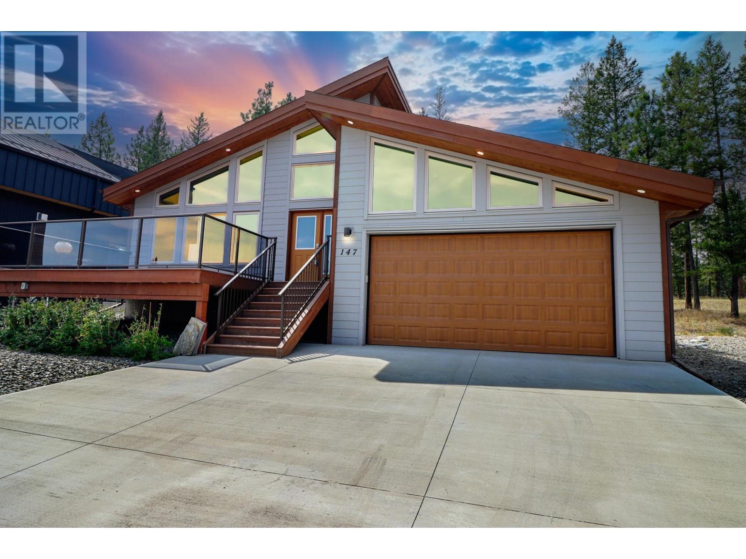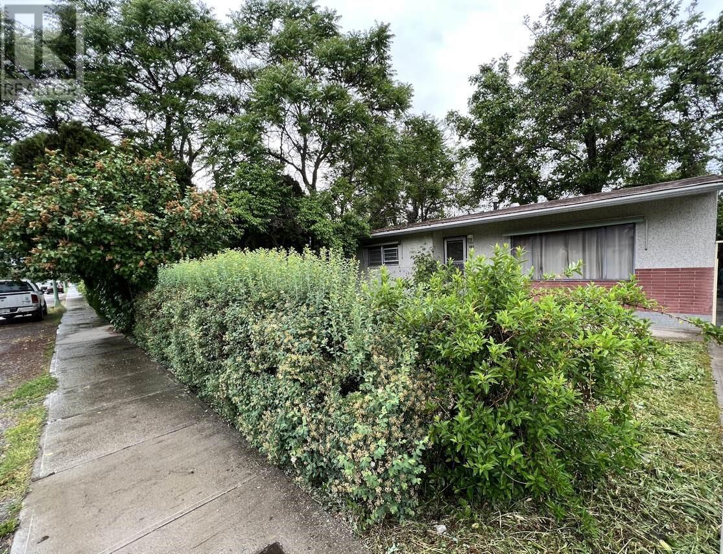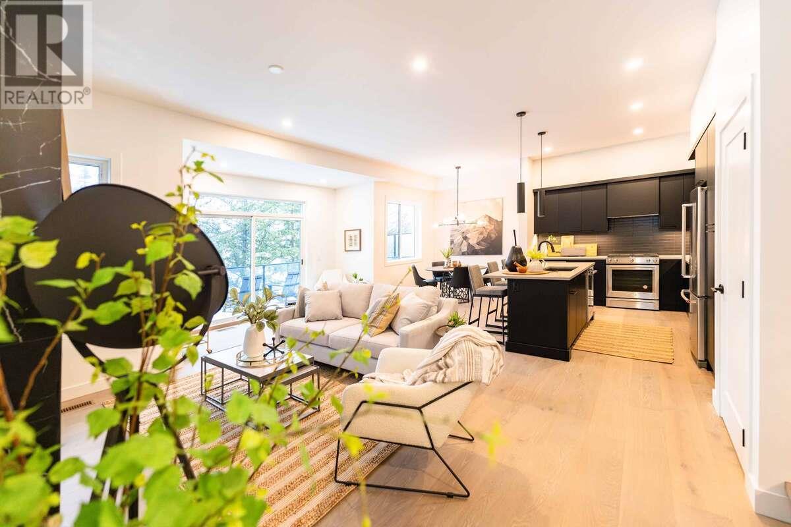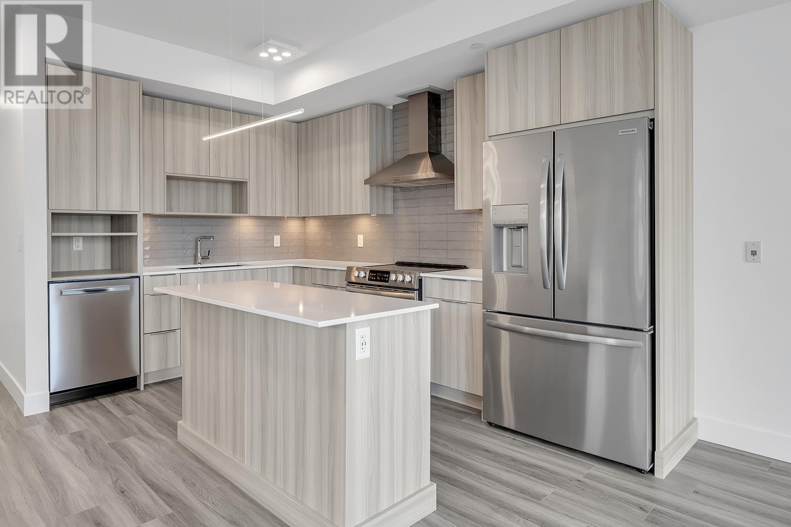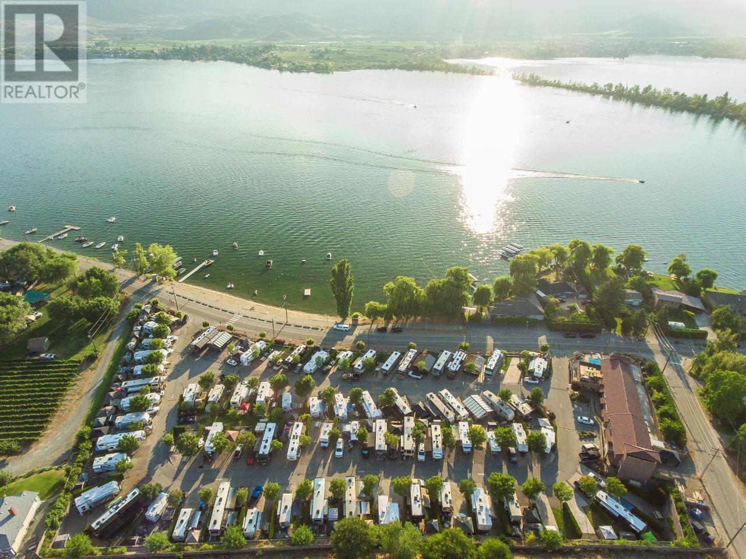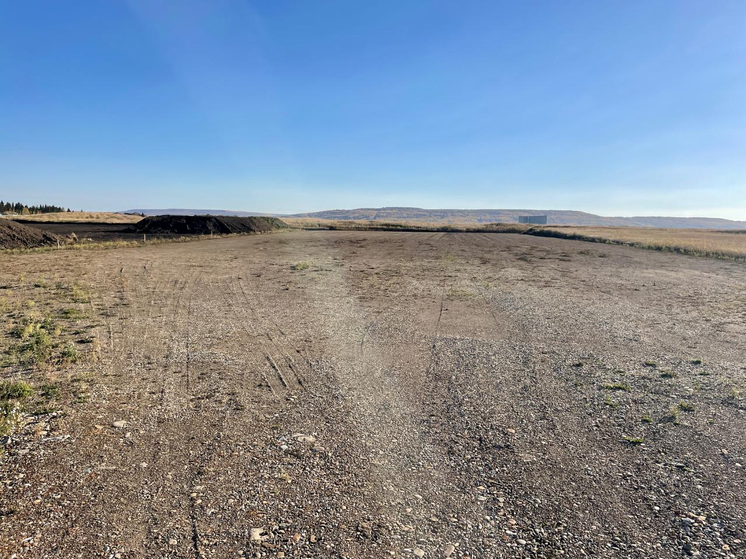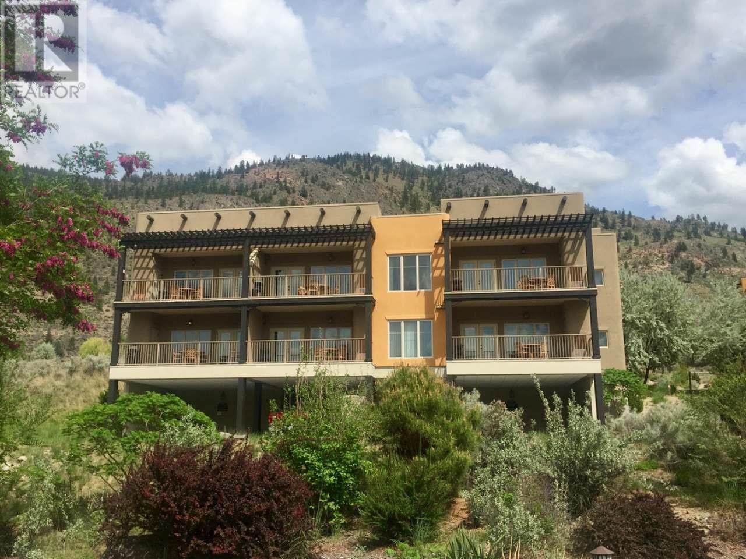4312 245 Road
Dawson Creek, British Columbia V0C1N0
$550,000
ID# 10326947
| Bathroom Total | 2 |
| Bedrooms Total | 4 |
| Half Bathrooms Total | 0 |
| Year Built | 1997 |
| Flooring Type | Laminate |
| Heating Type | Forced air, See remarks |
| Stories Total | 2 |
| 3pc Bathroom | Second level | Measurements not available |
| Bedroom | Second level | 15' x 11' |
| Bedroom | Second level | 11' x 10' |
| Bedroom | Second level | 14' x 14' |
| 3pc Bathroom | Second level | Measurements not available |
| Primary Bedroom | Main level | 16' x 28' |
| Mud room | Main level | 7' x 5' |
| Dining room | Main level | 13' x 13' |
| Kitchen | Main level | 14' x 20' |
| Living room | Main level | 19' x 13' |
YOU MIGHT ALSO LIKE THESE LISTINGS
Previous
Next








































