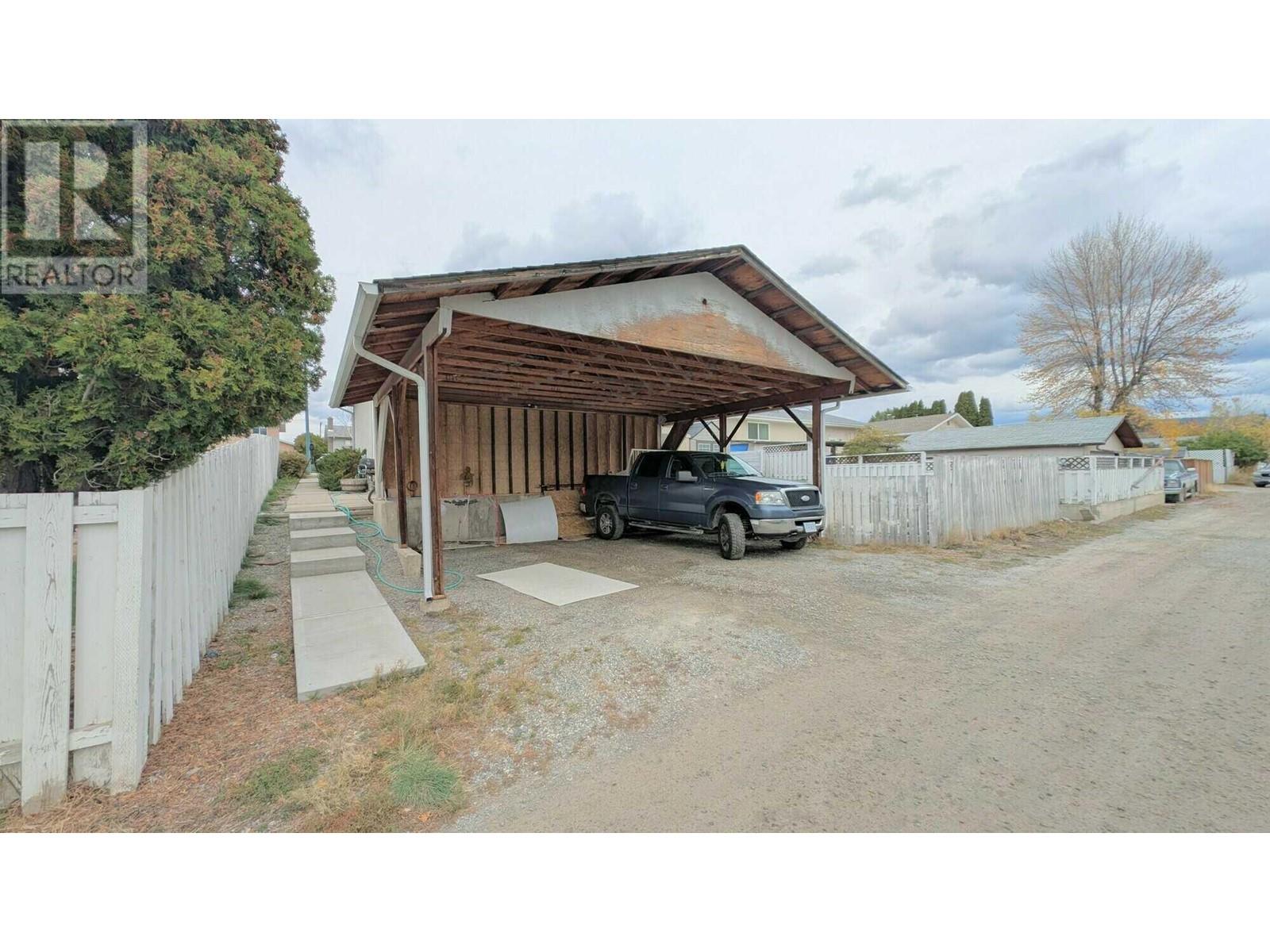2009 3a Street S
Cranbrook, British Columbia V1C1H1
| Bathroom Total | 2 |
| Bedrooms Total | 4 |
| Half Bathrooms Total | 0 |
| Year Built | 1971 |
| Cooling Type | Central air conditioning |
| Flooring Type | Carpeted, Laminate, Vinyl |
| Heating Type | Forced air |
| Stories Total | 2 |
| Storage | Basement | 15'10'' x 5'4'' |
| Utility room | Basement | 11'9'' x 12'10'' |
| 3pc Bathroom | Basement | 7'3'' x 9'11'' |
| Bedroom | Basement | 11'9'' x 12'7'' |
| Recreation room | Basement | 21'10'' x 17'3'' |
| 4pc Bathroom | Main level | 7'10'' x 5'2'' |
| Bedroom | Main level | 9'7'' x 10'3'' |
| Bedroom | Main level | 10'11'' x 10'3'' |
| Primary Bedroom | Main level | 11'0'' x 12'10'' |
| Dining room | Main level | 9'5'' x 5'11'' |
| Kitchen | Main level | 9'4'' x 13'5'' |
| Living room | Main level | 12'1'' x 17'10'' |
YOU MIGHT ALSO LIKE THESE LISTINGS
Previous
Next





































