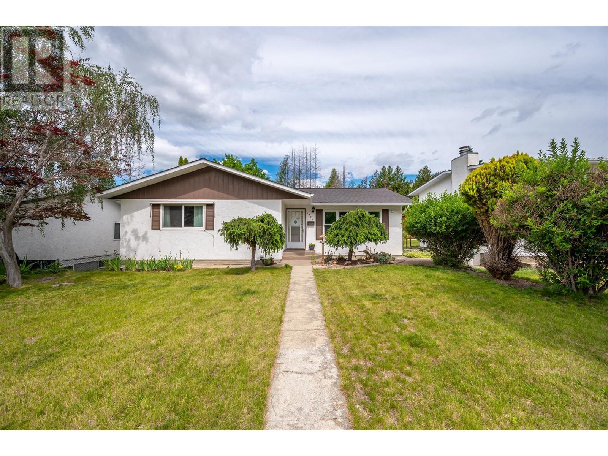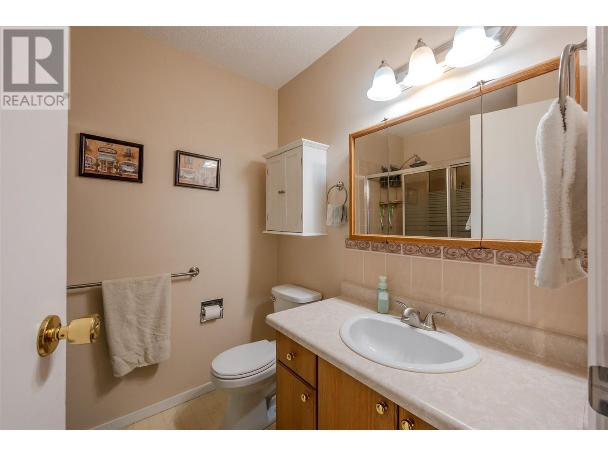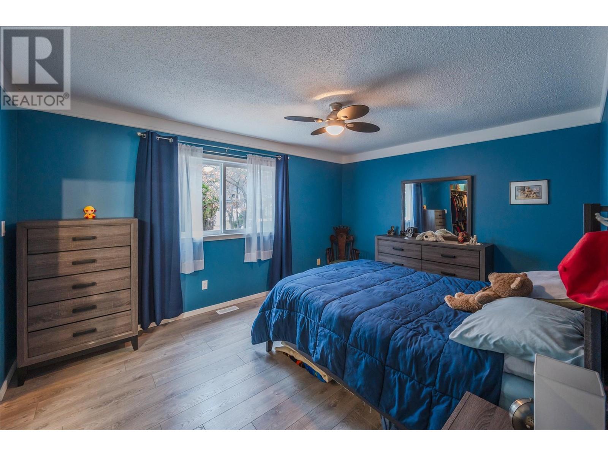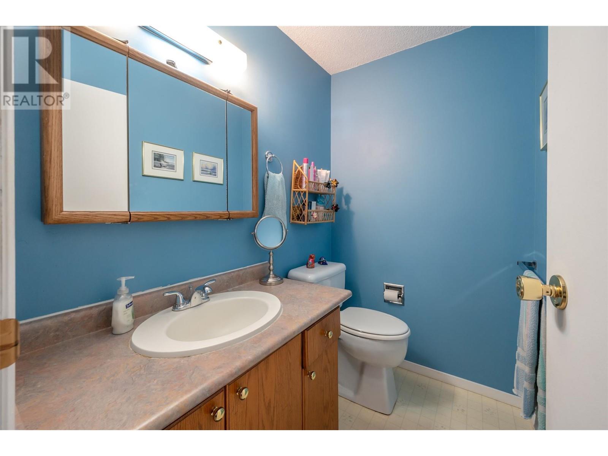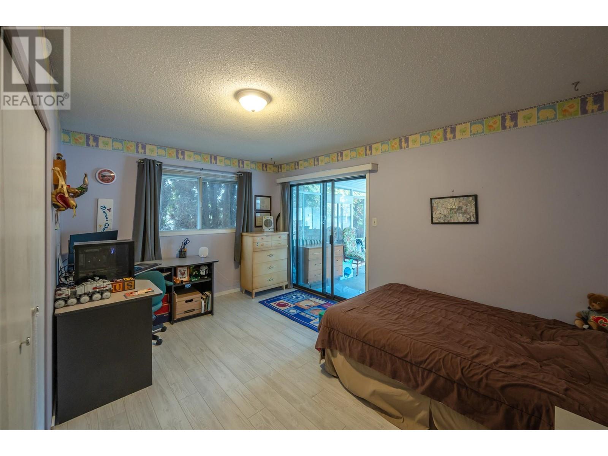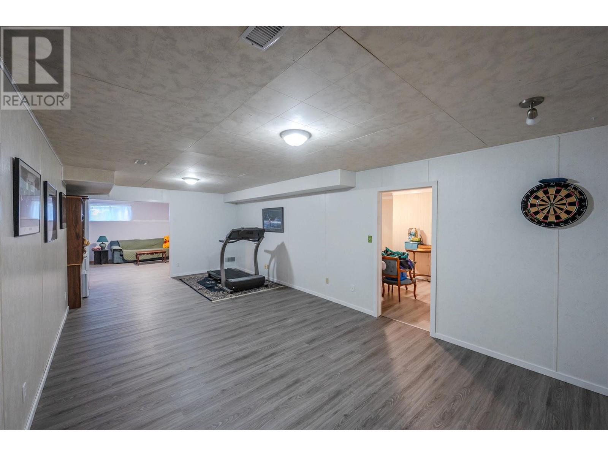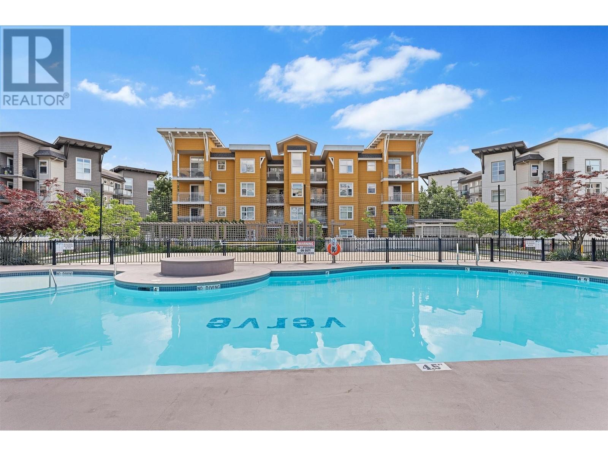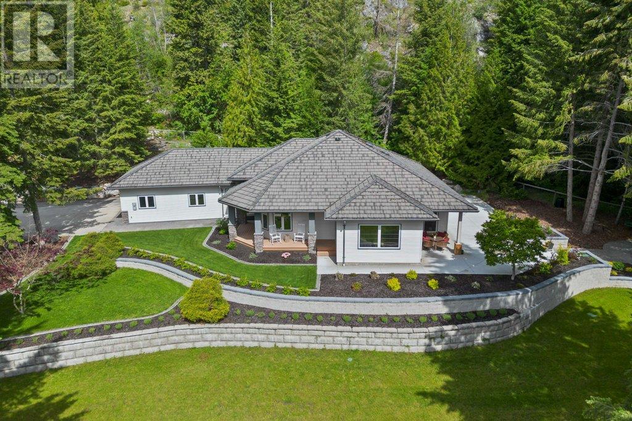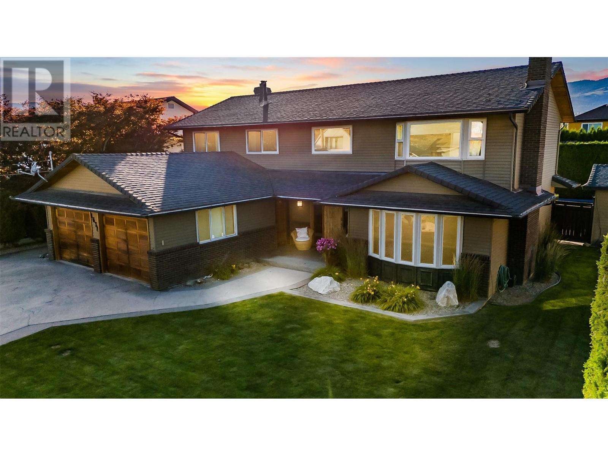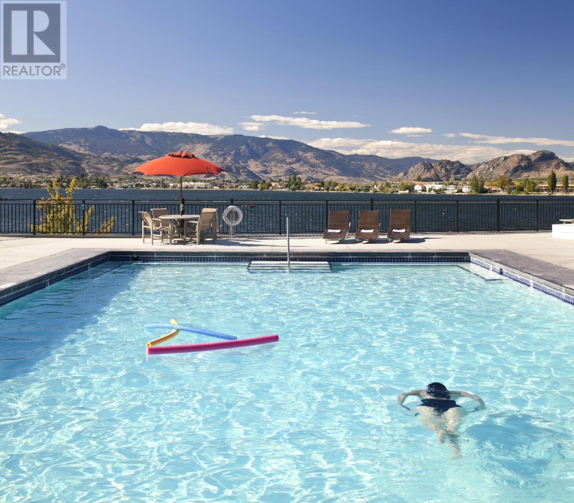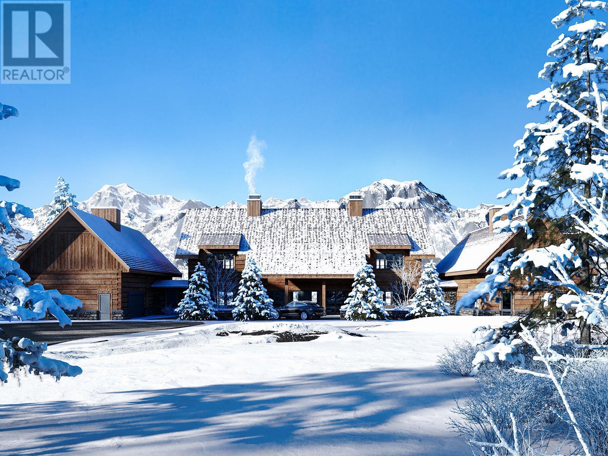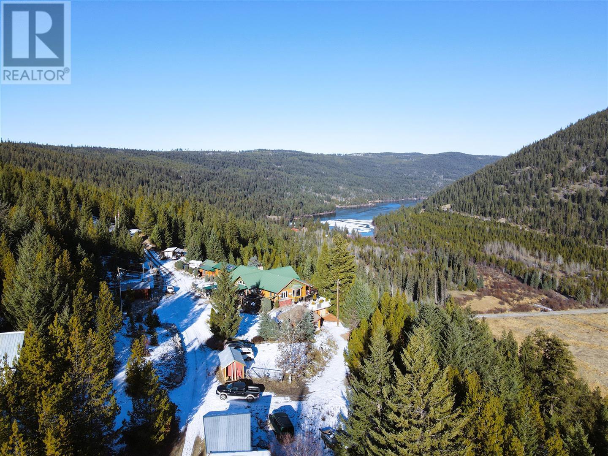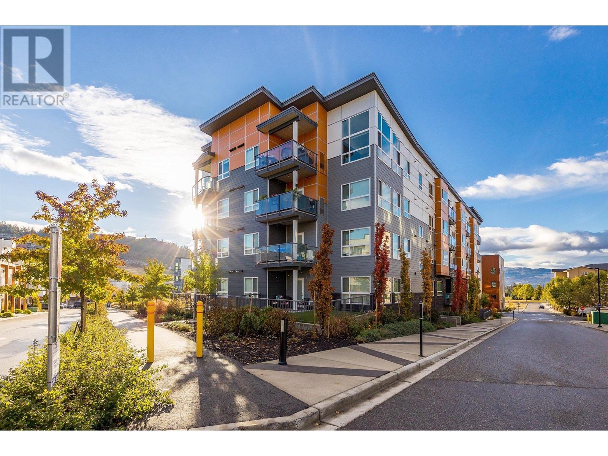1725 Duncan Avenue E
Penticton, British Columbia V2A7C3
| Bathroom Total | 3 |
| Bedrooms Total | 4 |
| Half Bathrooms Total | 1 |
| Year Built | 1980 |
| Cooling Type | Central air conditioning |
| Flooring Type | Mixed Flooring |
| Heating Type | Forced air |
| Stories Total | 2 |
| 3pc Bathroom | Basement | Measurements not available |
| Workshop | Basement | 8'10'' x 6'3'' |
| Laundry room | Basement | 10'9'' x 12'5'' |
| Bedroom | Basement | 10'3'' x 12'8'' |
| Recreation room | Basement | 14'4'' x 13'4'' |
| Recreation room | Basement | 26'3'' x 13' |
| 4pc Bathroom | Main level | Measurements not available |
| 2pc Ensuite bath | Main level | Measurements not available |
| Bedroom | Main level | 14'6'' x 10'5'' |
| Bedroom | Main level | 11'2'' x 11' |
| Primary Bedroom | Main level | 14'7'' x 11'2'' |
| Living room | Main level | 19'7'' x 20'2'' |
| Kitchen | Main level | 18'1'' x 12'4'' |
YOU MIGHT ALSO LIKE THESE LISTINGS
Previous
Next
