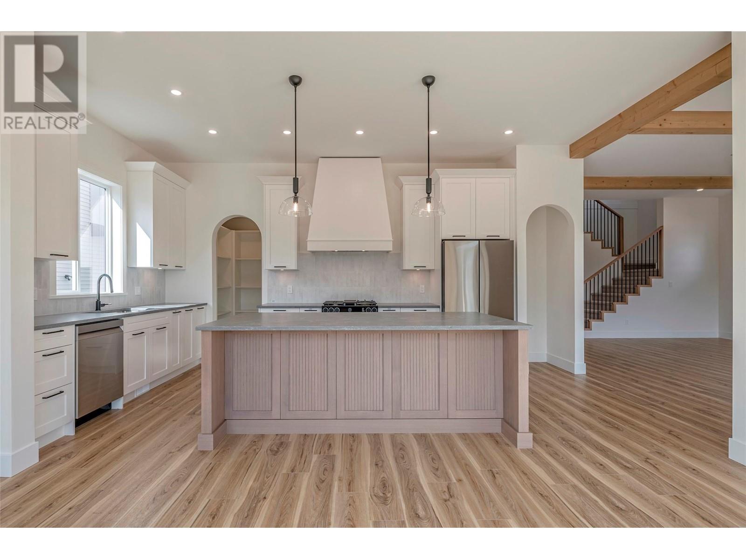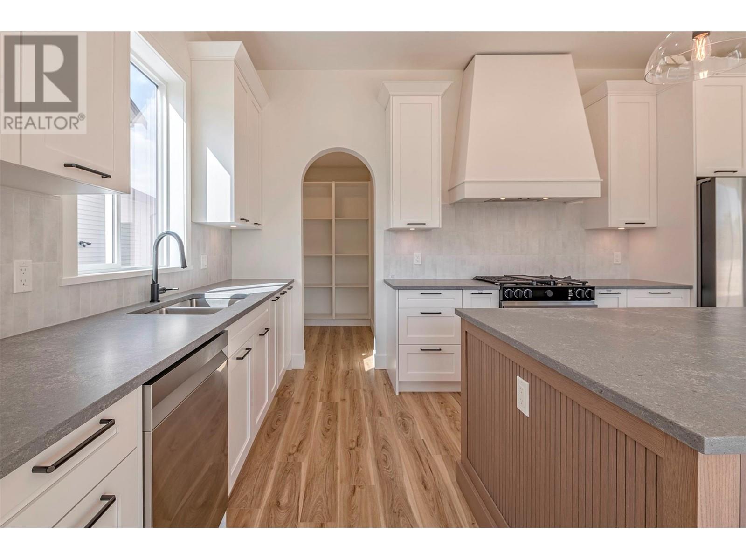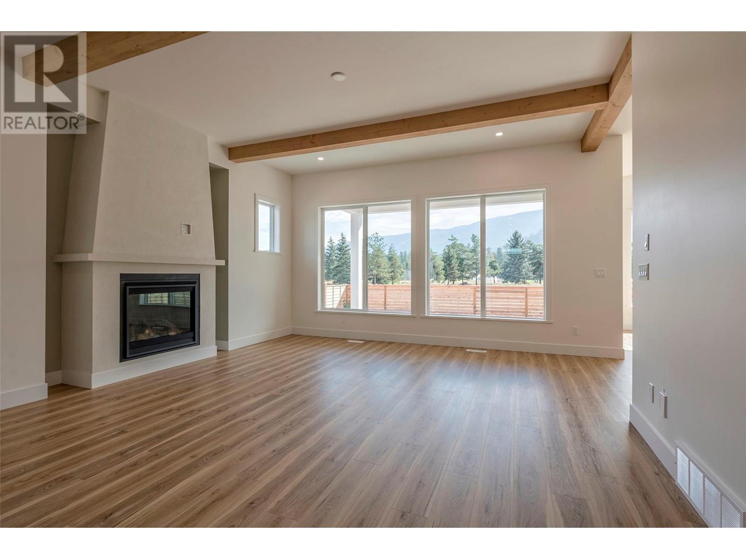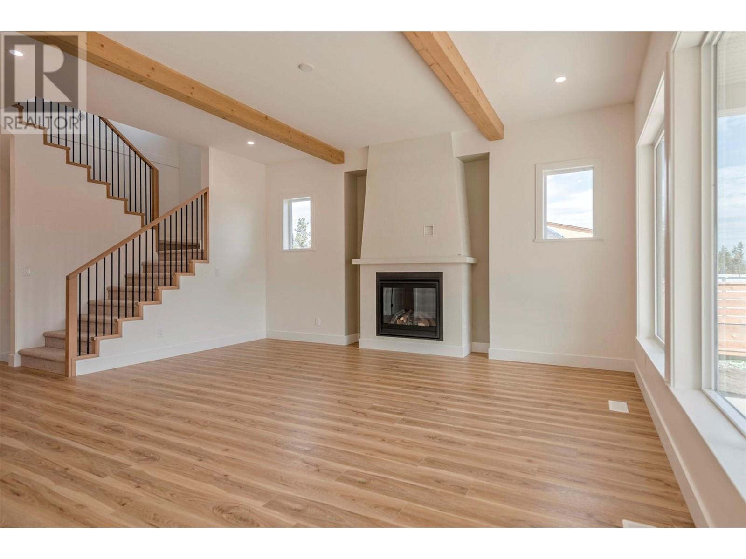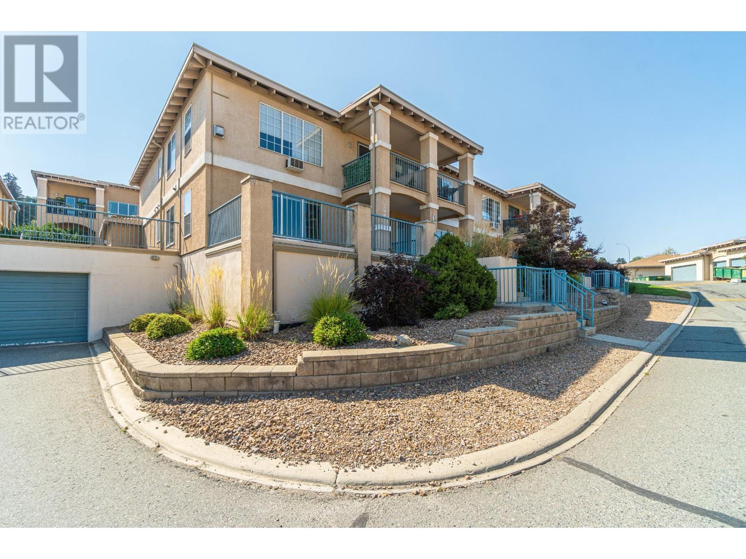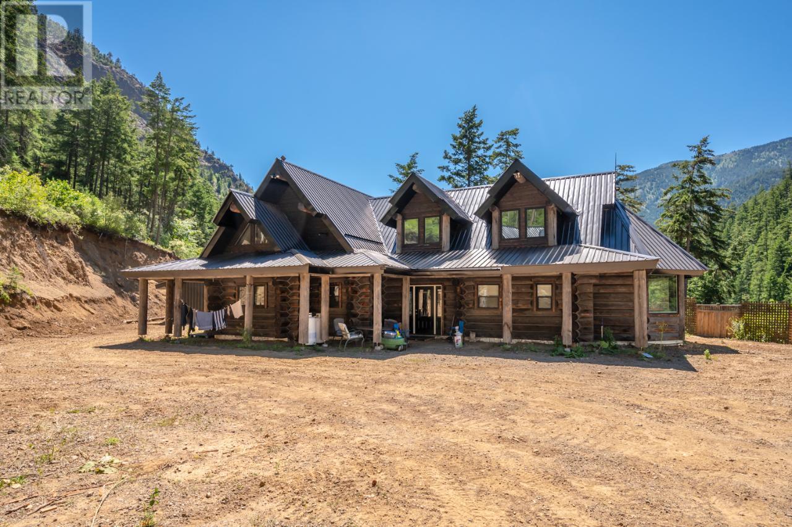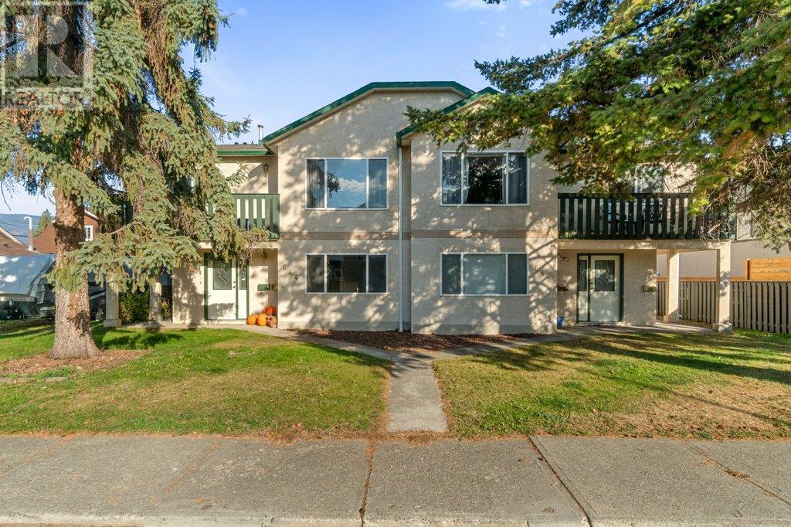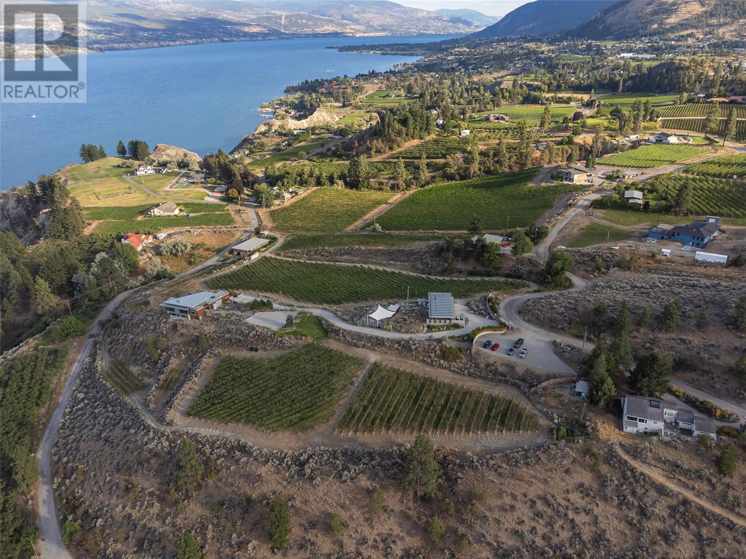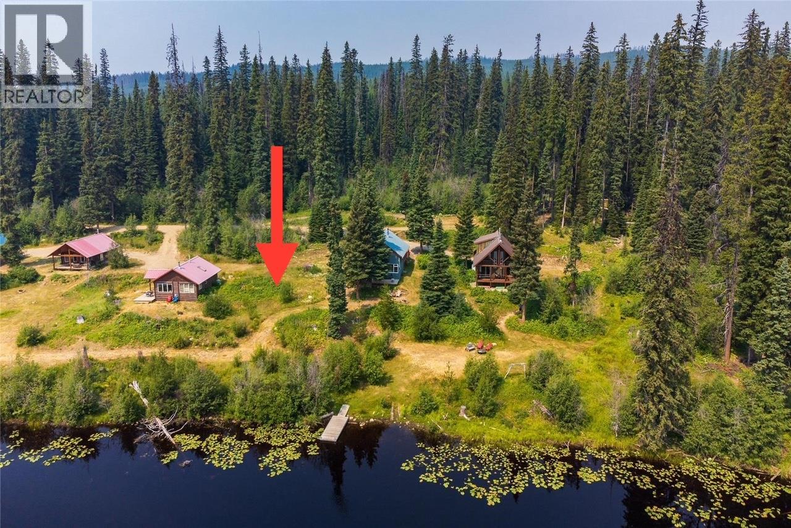2452 Bradley Drive Lot# 11
Armstrong, British Columbia V0E1B1
$1,169,900
ID# 10327167
| Bathroom Total | 5 |
| Bedrooms Total | 6 |
| Half Bathrooms Total | 1 |
| Year Built | 2024 |
| Cooling Type | Heat Pump |
| Flooring Type | Carpeted, Ceramic Tile, Vinyl |
| Heating Type | Forced air, Heat Pump, See remarks |
| Stories Total | 3 |
| Laundry room | Second level | ' x ' |
| Full bathroom | Second level | ' x ' |
| Bedroom | Second level | 12'1'' x 10' |
| Bedroom | Second level | 12' x 11'1'' |
| Full bathroom | Second level | ' x ' |
| Bedroom | Second level | 13'2'' x 12' |
| Full ensuite bathroom | Second level | ' x ' |
| Primary Bedroom | Second level | 17' x 14' |
| Laundry room | Basement | ' x ' |
| Kitchen | Basement | ' x ' |
| 4pc Bathroom | Basement | Measurements not available |
| Living room | Basement | 16'8'' x 15'2'' |
| Bedroom | Basement | 11'1'' x 9'10'' |
| Bedroom | Basement | 9'0'' x 9'8'' |
| Pantry | Main level | 7' x 3'4'' |
| Partial bathroom | Main level | ' x ' |
| Den | Main level | 10' x 9'6'' |
| Kitchen | Main level | 20'2'' x 10'4'' |
| Great room | Main level | 18' x 16' |
| Dining room | Main level | 18' x 10' |
YOU MIGHT ALSO LIKE THESE LISTINGS
Previous
Next



