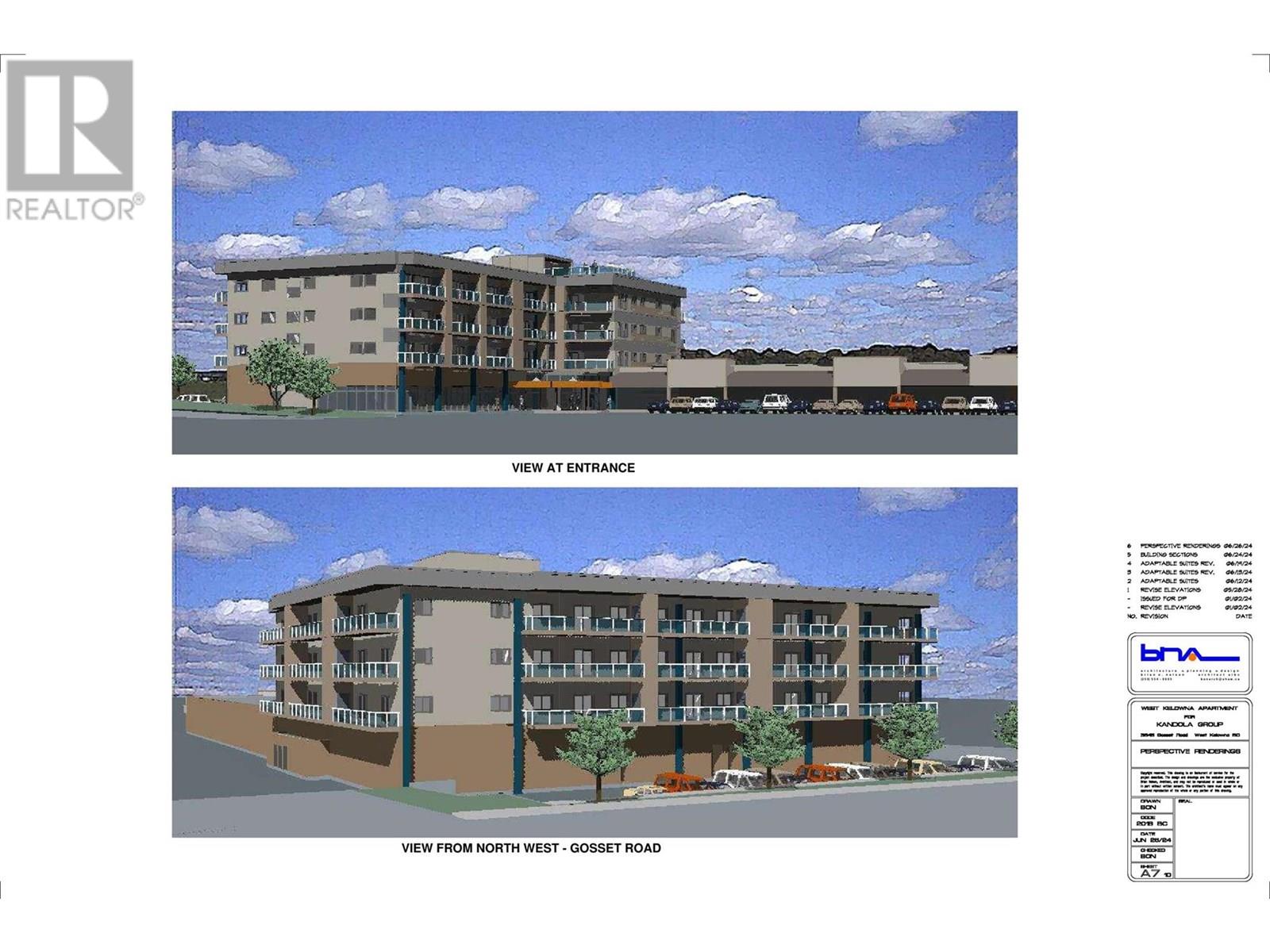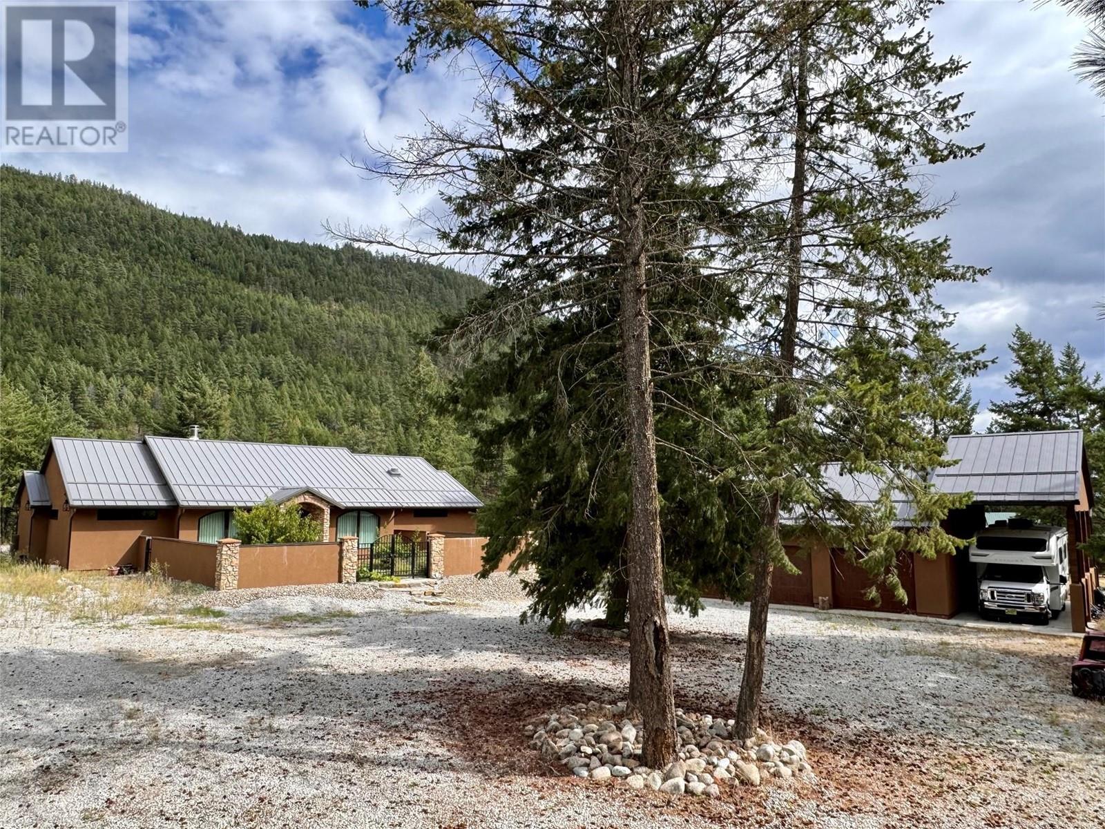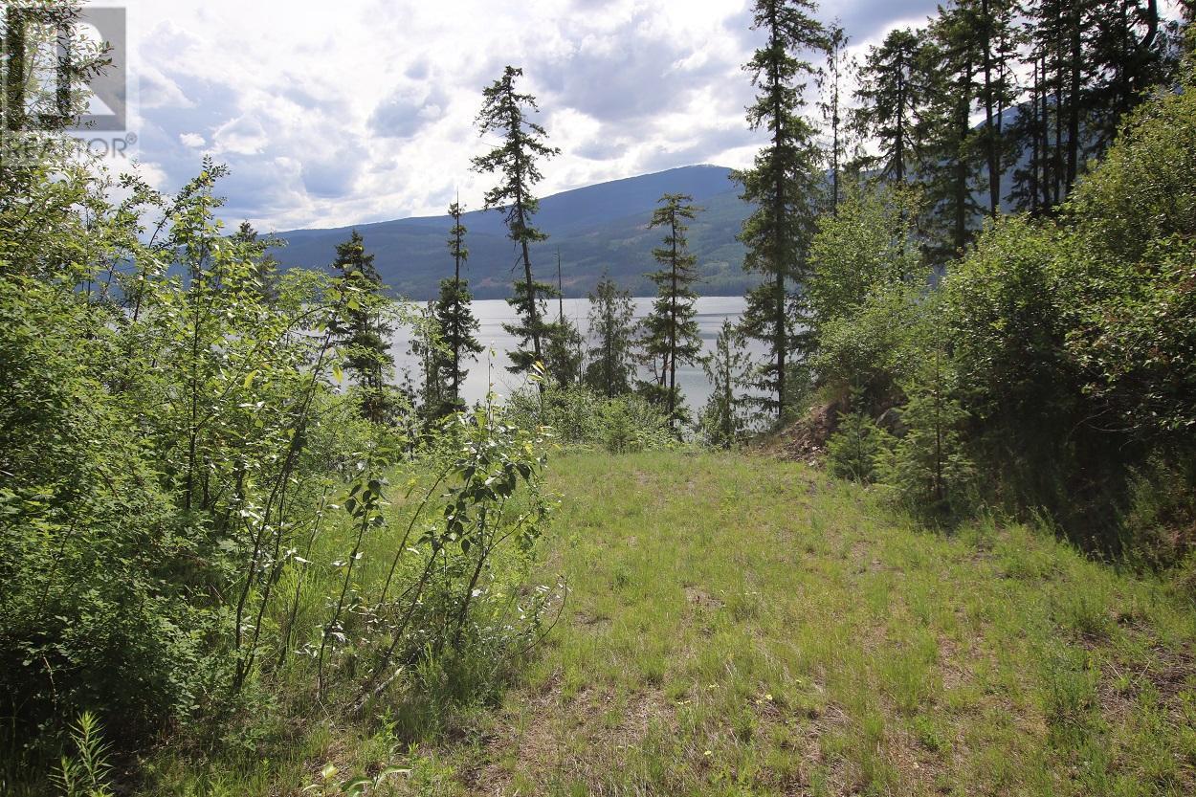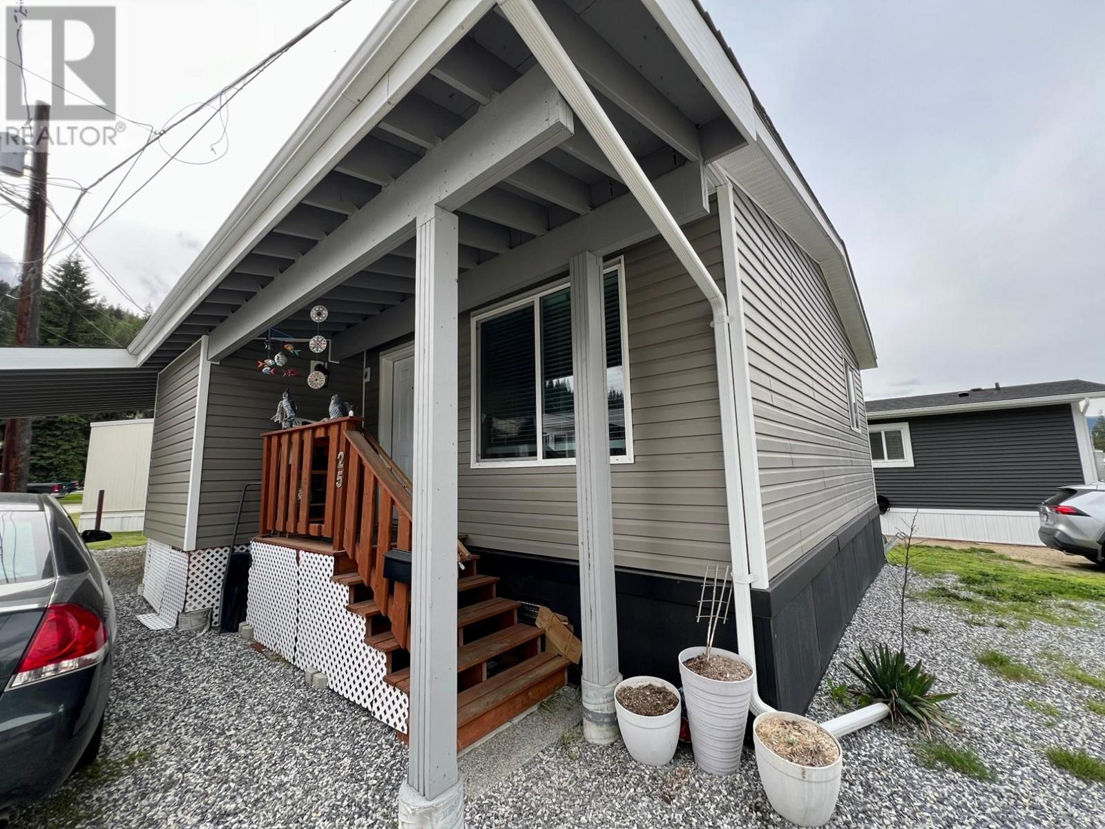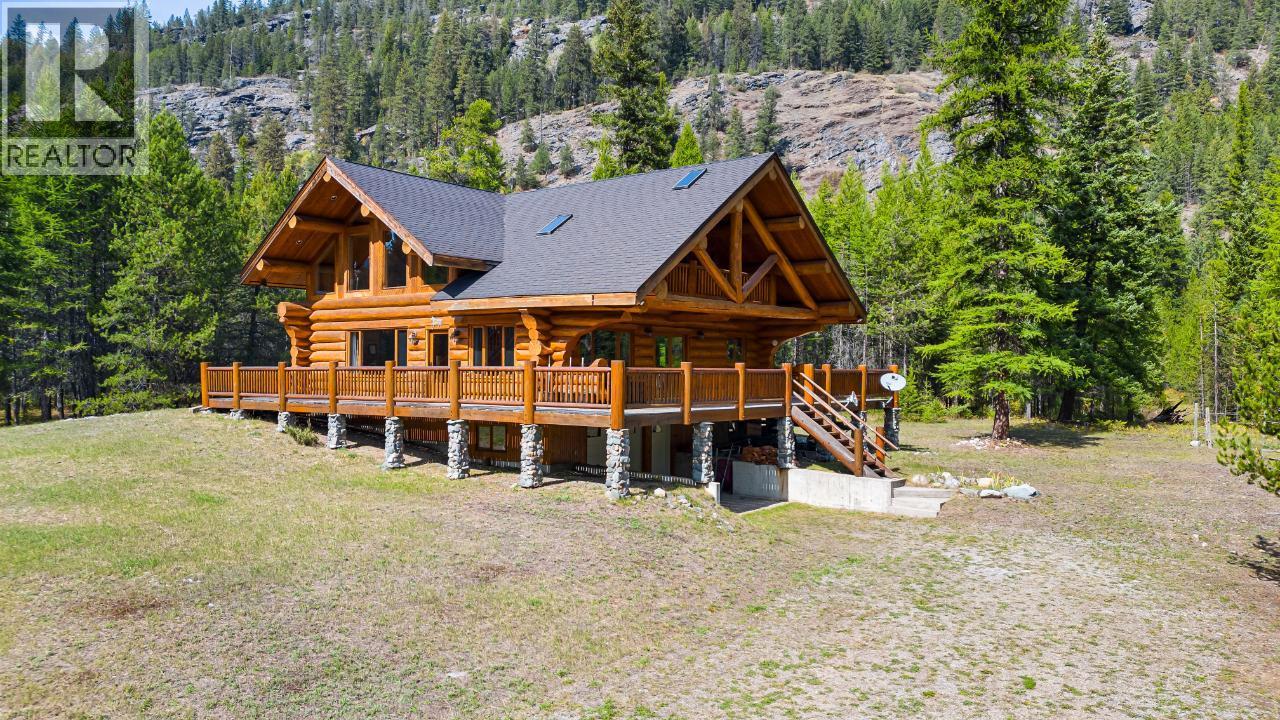2157 Woodlawn Street
Kelowna, British Columbia V1Y2T1
$1,050,000
ID# 10327111
| Bathroom Total | 1 |
| Bedrooms Total | 3 |
| Half Bathrooms Total | 0 |
| Year Built | 1949 |
| Flooring Type | Carpeted, Ceramic Tile, Hardwood, Linoleum |
| Heating Type | Forced air, See remarks |
| Stories Total | 1.5 |
| Living room | Second level | 13'6'' x 7'0'' |
| Primary Bedroom | Second level | 15'3'' x 11'6'' |
| Family room | Main level | 11'8'' x 18'0'' |
| Full bathroom | Main level | Measurements not available |
| Foyer | Main level | 4'7'' x 7'9'' |
| Bedroom | Main level | 11'2'' x 10'1'' |
| Bedroom | Main level | 11'2'' x 9'10'' |
| Kitchen | Main level | 10'0'' x 9'0'' |
| Dining room | Main level | 7'3'' x 15'3'' |
| Living room | Main level | 12'6'' x 17'8'' |
YOU MIGHT ALSO LIKE THESE LISTINGS
Previous
Next


















