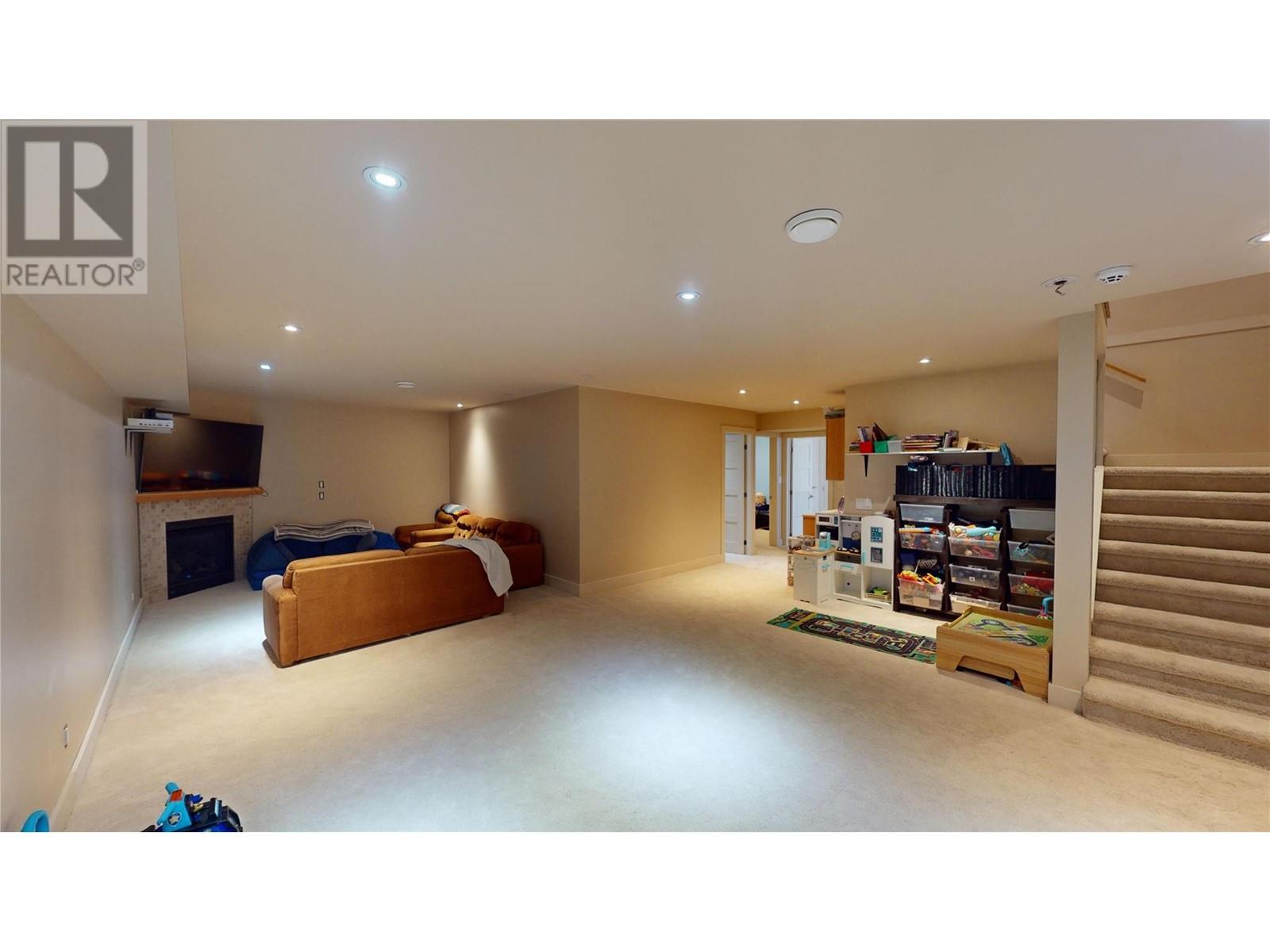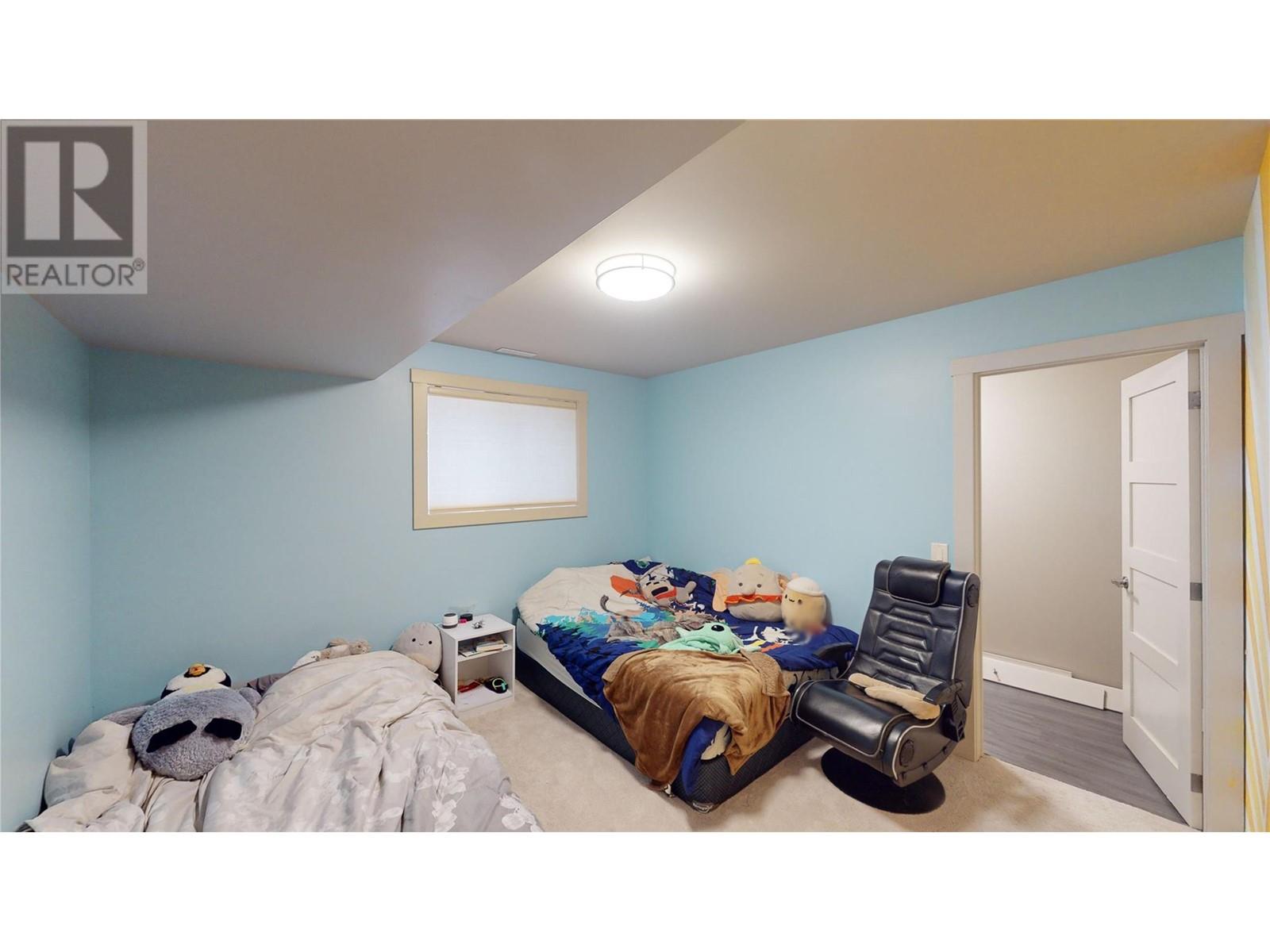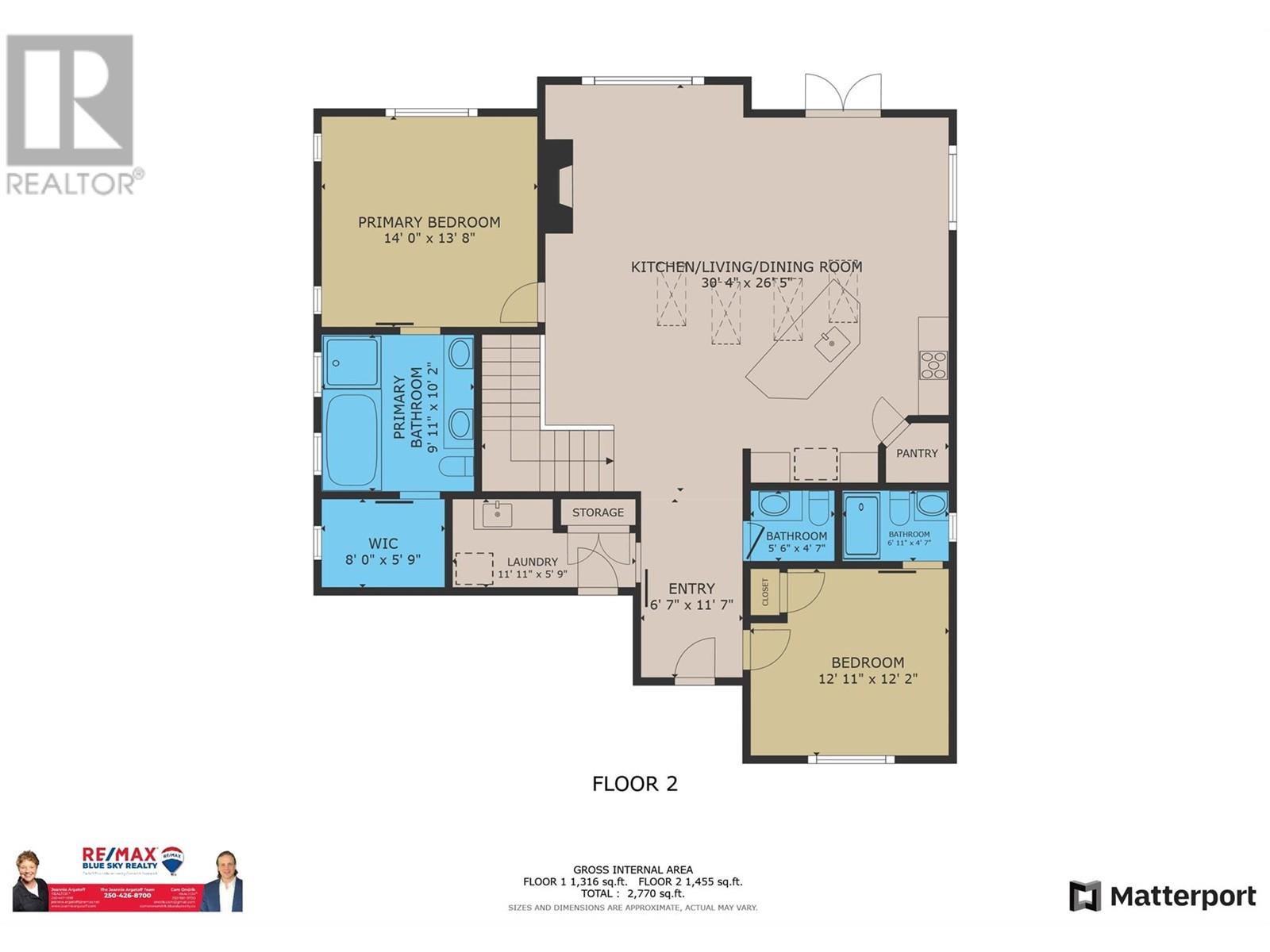145 The Whins
Cranbrook, British Columbia V1C0B4
| Bathroom Total | 3 |
| Bedrooms Total | 4 |
| Half Bathrooms Total | 0 |
| Year Built | 2016 |
| Cooling Type | Central air conditioning |
| Flooring Type | Carpeted, Hardwood, Tile |
| Heating Type | Forced air |
| Stories Total | 2 |
| Full bathroom | Basement | Measurements not available |
| Other | Basement | 11'2'' x 4'5'' |
| Bedroom | Basement | 11'3'' x 11'2'' |
| Bedroom | Basement | 11'3'' x 11'8'' |
| Storage | Basement | 29'4'' x 19'5'' |
| Great room | Basement | 27'8'' x 29'7'' |
| Other | Main level | 5'9'' x 8' |
| Full ensuite bathroom | Main level | Measurements not available |
| Primary Bedroom | Main level | 13'8'' x 14' |
| Kitchen | Main level | 26'5'' x 30'4'' |
| Laundry room | Main level | 11'11'' x 5'9'' |
| Full ensuite bathroom | Main level | Measurements not available |
| Bedroom | Main level | 12'2'' x 12'11'' |
| Other | Main level | 11'7'' x 6'7'' |
YOU MIGHT ALSO LIKE THESE LISTINGS
Previous
Next













































































