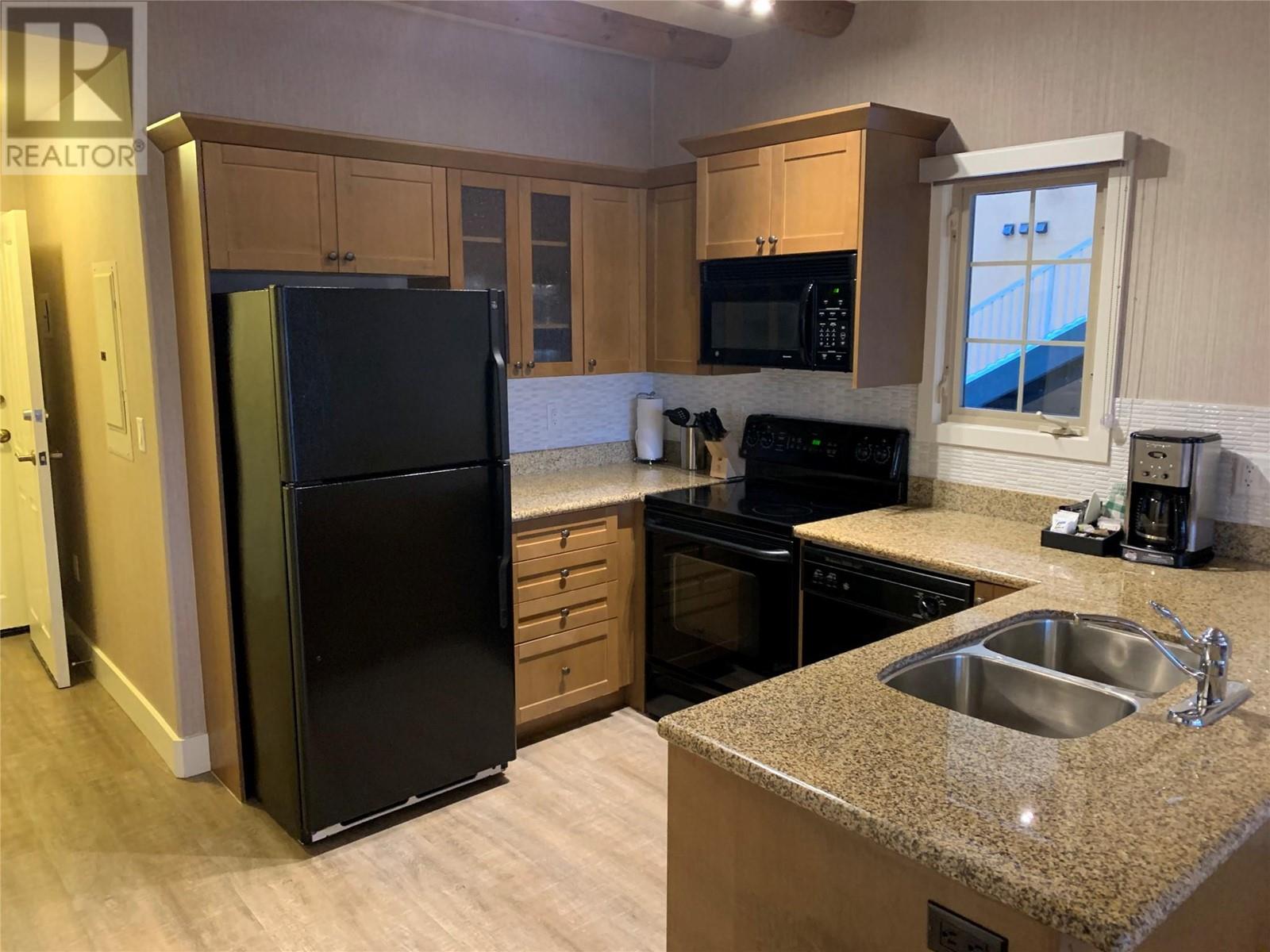1025 & 1033/1035 Laurier Avenue
Kelowna, British Columbia V1Y6B2
| Bathroom Total | 2 |
| Bedrooms Total | 2 |
| Half Bathrooms Total | 0 |
| Year Built | 1944 |
| Flooring Type | Carpeted, Linoleum, Tile |
| Heating Type | Baseboard heaters |
| Heating Fuel | Electric |
| Stories Total | 3 |
| 4pc Bathroom | Main level | Measurements not available |
| Primary Bedroom | Main level | 10'6'' x 10'0'' |
| Living room | Main level | 17'0'' x 12'3'' |
| Kitchen | Main level | 12'5'' x 10'5'' |
| Full bathroom | Additional Accommodation | Measurements not available |
| Primary Bedroom | Additional Accommodation | 11'7'' x 9'3'' |
| Living room | Additional Accommodation | 13'10'' x 11'2'' |
| Kitchen | Additional Accommodation | 13'8'' x 11'2'' |
| Partial bathroom | Secondary Dwelling Unit | Measurements not available |
| Full bathroom | Secondary Dwelling Unit | Measurements not available |
| Bedroom | Secondary Dwelling Unit | 10' x 10' |
| Bedroom | Secondary Dwelling Unit | 10' x 10' |
| Primary Bedroom | Secondary Dwelling Unit | 10' x 10' |
| Living room | Secondary Dwelling Unit | 10' x 10' |
| Kitchen | Secondary Dwelling Unit | 8' x 10' |
| Partial bathroom | Secondary Dwelling Unit | Measurements not available |
| Full bathroom | Secondary Dwelling Unit | Measurements not available |
| Bedroom | Secondary Dwelling Unit | 10' x 10' |
| Bedroom | Secondary Dwelling Unit | 10' x 10' |
| Primary Bedroom | Secondary Dwelling Unit | 10' x 10' |
| Living room | Secondary Dwelling Unit | 8' x 10' |
| Kitchen | Secondary Dwelling Unit | 8' x 10' |
YOU MIGHT ALSO LIKE THESE LISTINGS
Previous
Next










































