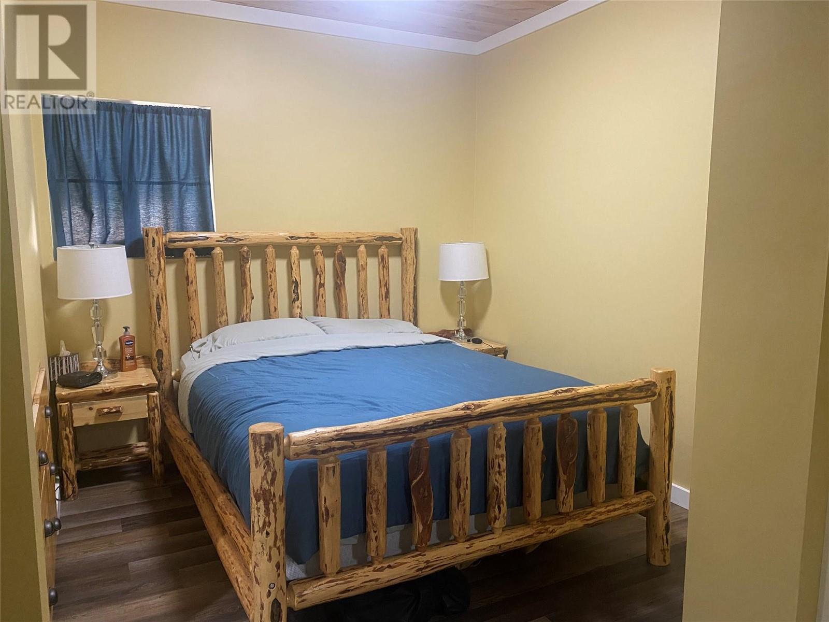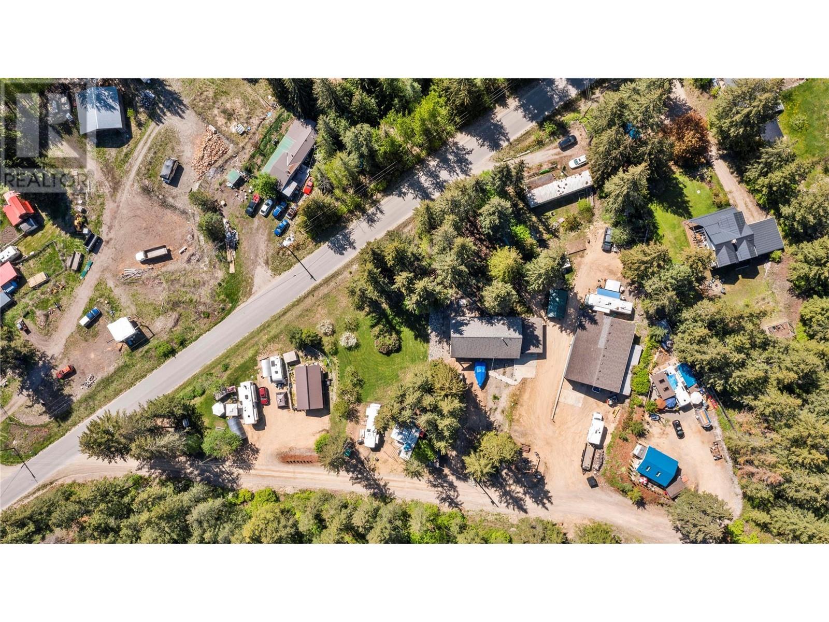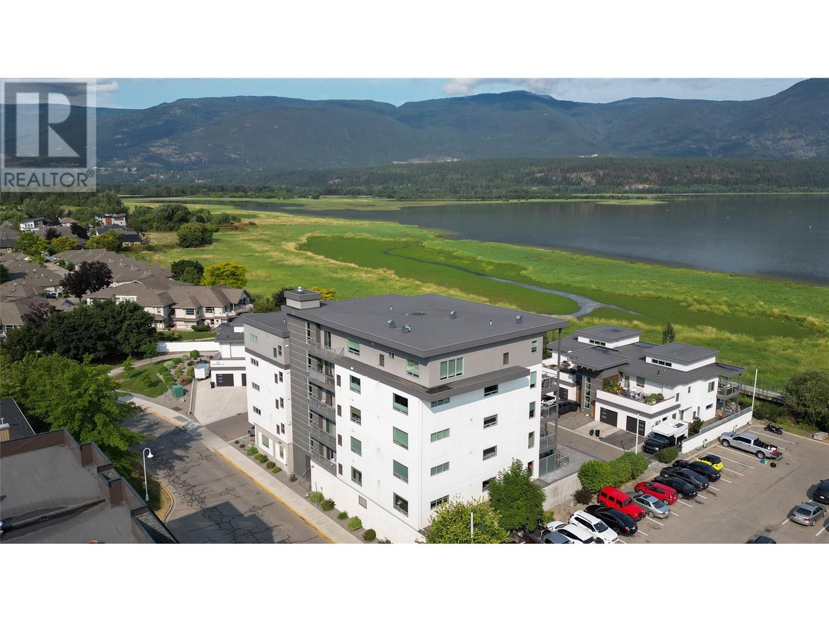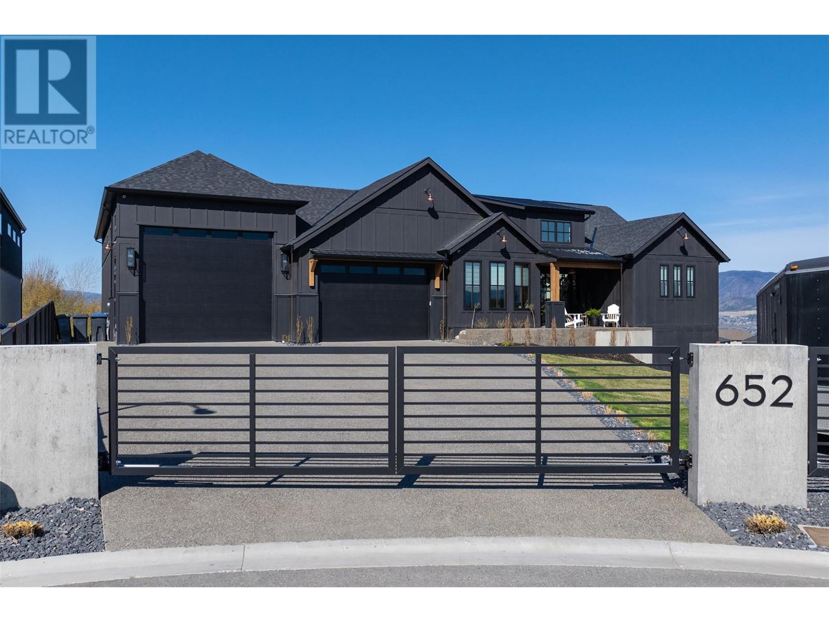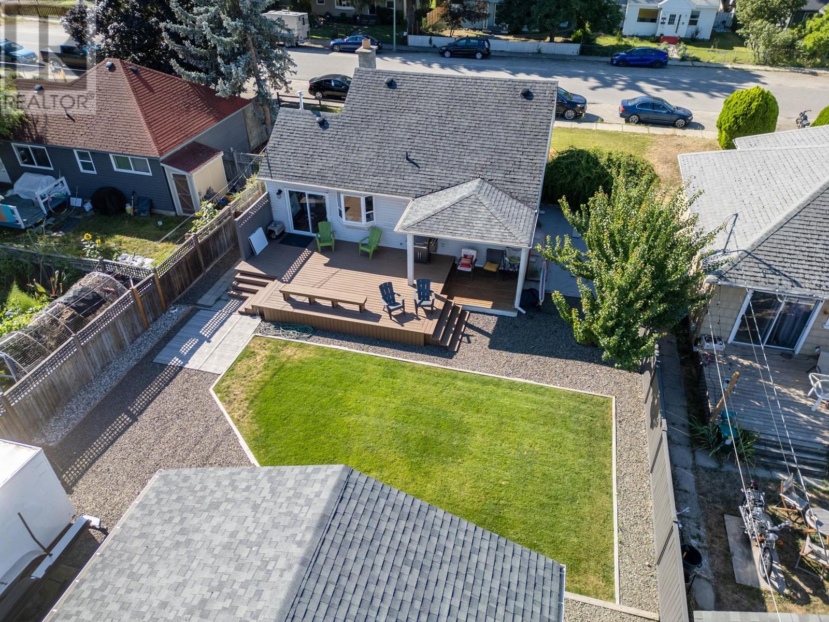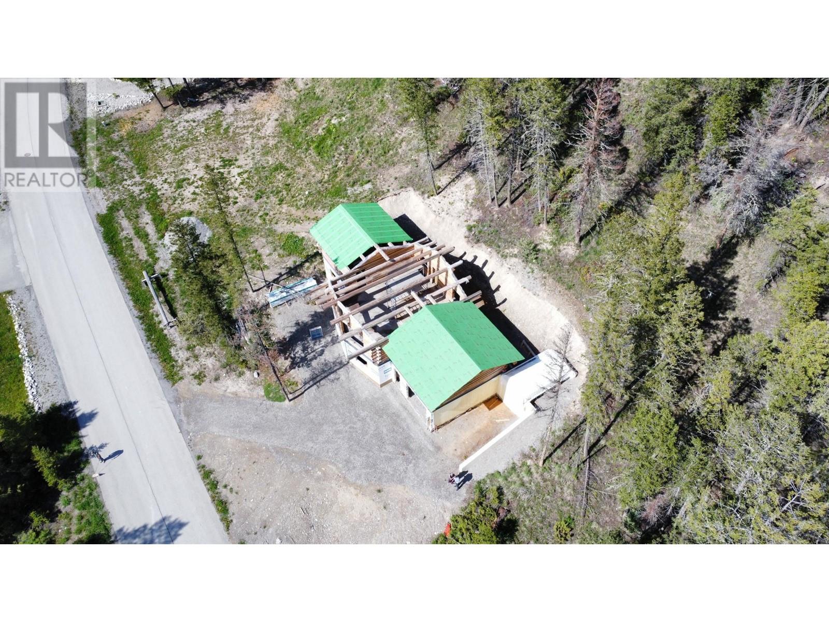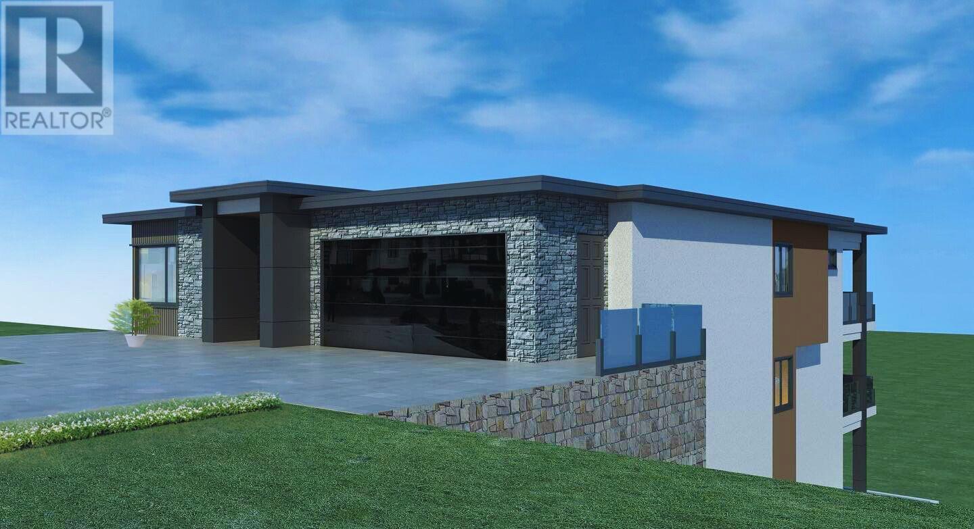7316 Aspen Road
Anglemont, British Columbia V0E1M8
$558,800
ID# 10326202
| Bathroom Total | 2 |
| Bedrooms Total | 4 |
| Half Bathrooms Total | 1 |
| Year Built | 2009 |
| Cooling Type | See Remarks |
| Flooring Type | Ceramic Tile, Hardwood, Laminate |
| Heating Type | In Floor Heating, Hot Water, See remarks |
| Stories Total | 3 |
| Bedroom | Second level | 13'0'' x 7'8'' |
| Bedroom | Second level | 10'4'' x 9'6'' |
| Laundry room | Basement | 6'2'' x 3'0'' |
| Recreation room | Basement | 21'0'' x 12'6'' |
| Partial bathroom | Basement | 8'6'' x 7'0'' |
| Primary Bedroom | Basement | 9'6'' x 9'0'' |
| Full bathroom | Main level | 8'0'' x 5'0'' |
| Bedroom | Main level | 9'8'' x 9'6'' |
| Other | Main level | 11'6'' x 7'0'' |
| Kitchen | Main level | 10'8'' x 8'8'' |
| Living room | Main level | 11'6'' x 12'6'' |
YOU MIGHT ALSO LIKE THESE LISTINGS
Previous
Next






















