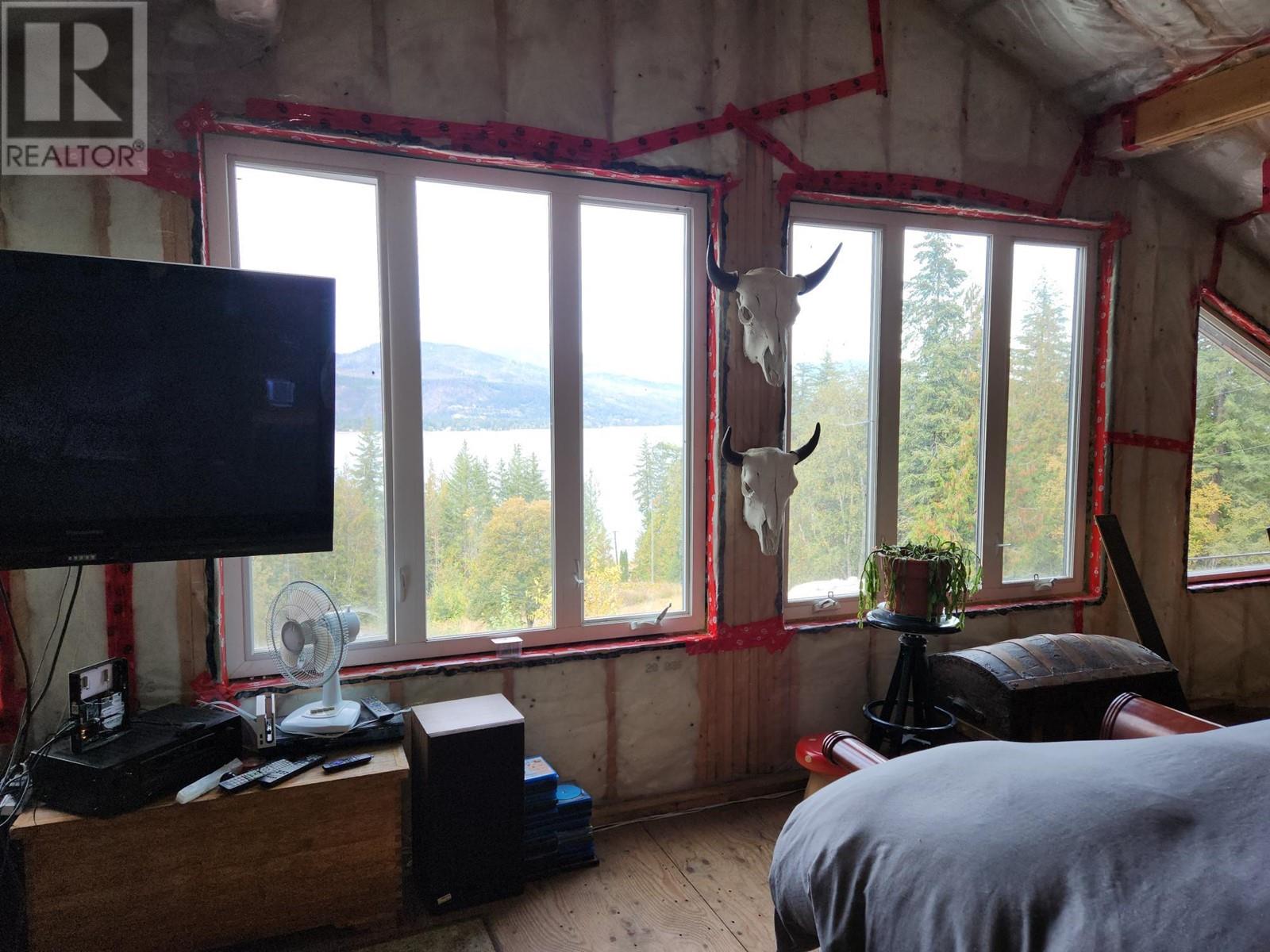1546 BLIND BAY Road
South Shuswap, British Columbia V0E2X1
$1,599,900
ID# 181253
| Bathroom Total | 4 |
| Bedrooms Total | 4 |
| Half Bathrooms Total | 3 |
| Year Built | 1981 |
| Flooring Type | Mixed Flooring |
| Heating Type | Forced air, Stove, See remarks |
| Heating Fuel | Wood |
| Full bathroom | Second level | Measurements not available |
| Full ensuite bathroom | Second level | Measurements not available |
| Full bathroom | Basement | Measurements not available |
| Storage | Basement | 23'0'' x 12'0'' |
| Utility room | Basement | 11'0'' x 11'7'' |
| Recreation room | Basement | 29'2'' x 26'6'' |
| Bedroom | Main level | 10'7'' x 17'4'' |
| Bedroom | Main level | 27'2'' x 11'6'' |
| Partial bathroom | Main level | Measurements not available |
| Utility room | Main level | 13'8'' x 12'5'' |
| Recreation room | Main level | 26'7'' x 13'8'' |
| Primary Bedroom | Main level | 39'7'' x 34'8'' |
| Living room | Main level | 21'1'' x 17'3'' |
| Laundry room | Main level | 11'0'' x 11'5'' |
| Kitchen | Main level | 13'8'' x 21'5'' |
| Bedroom | Main level | 20'7'' x 10'9'' |
| Dining room | Main level | 10'4'' x 13'5'' |
| Foyer | Main level | 9'0'' x 1'0'' |
YOU MIGHT ALSO LIKE THESE LISTINGS
Previous
Next









































