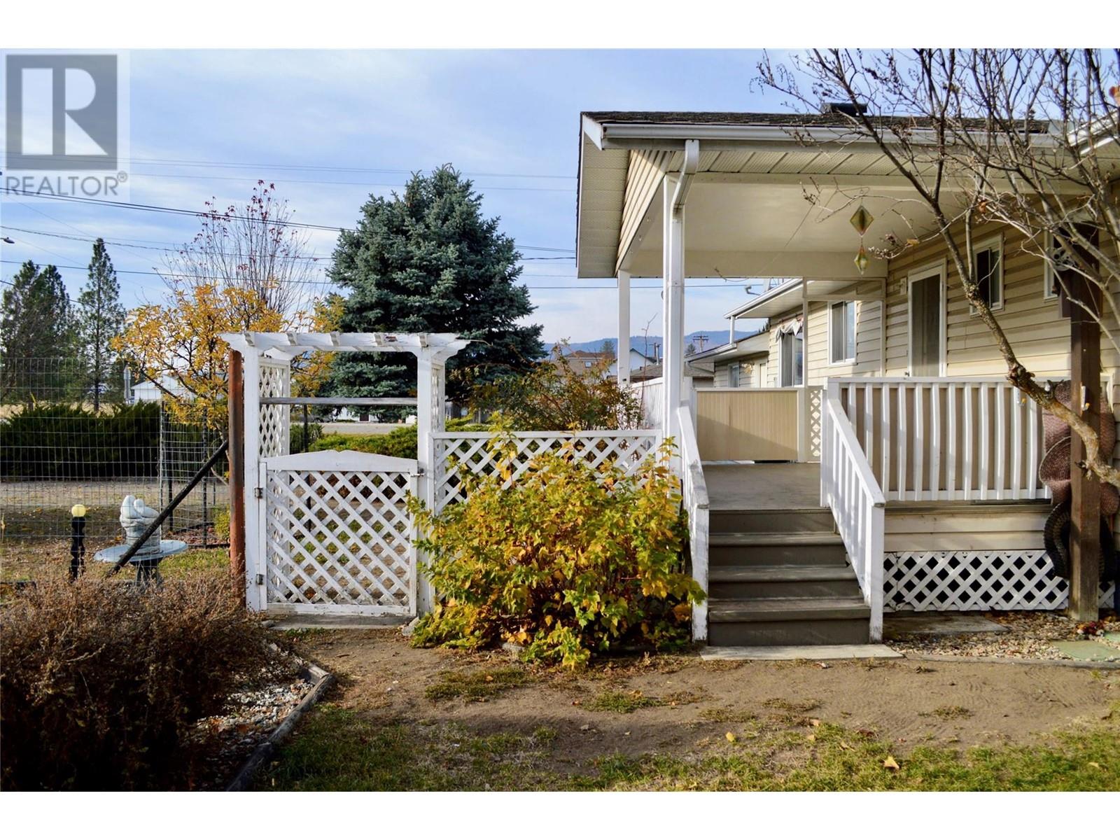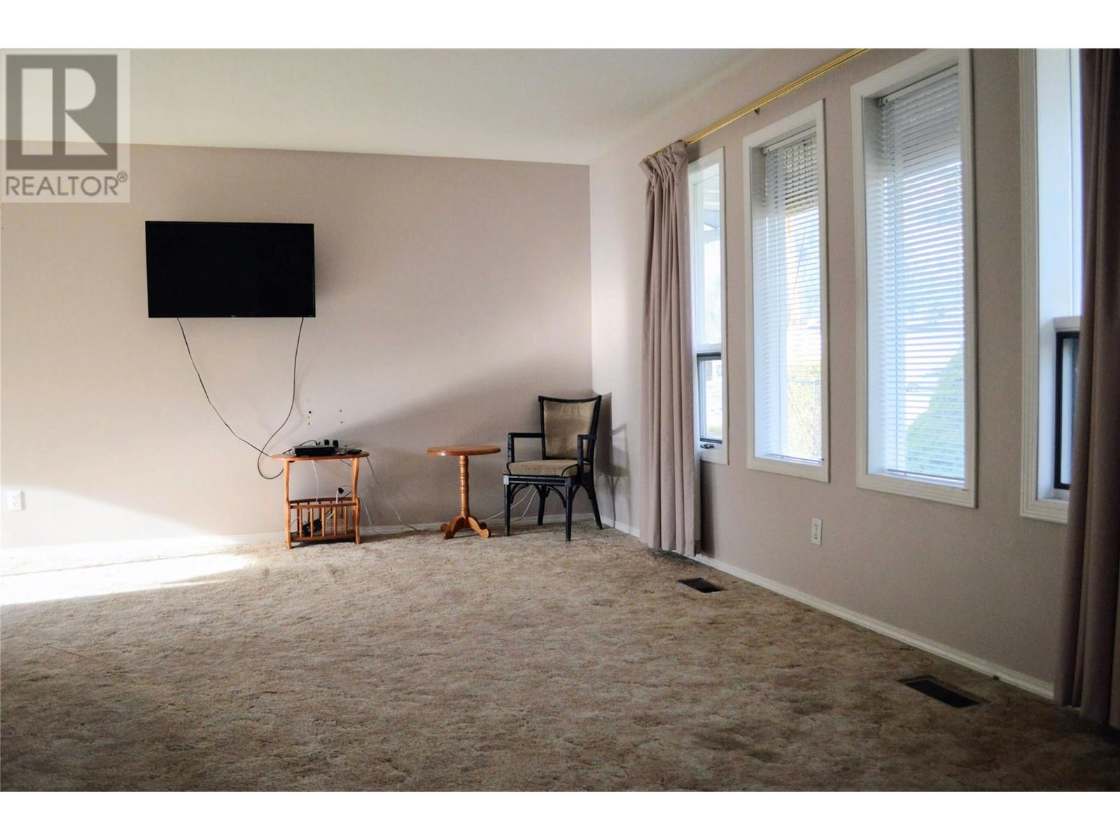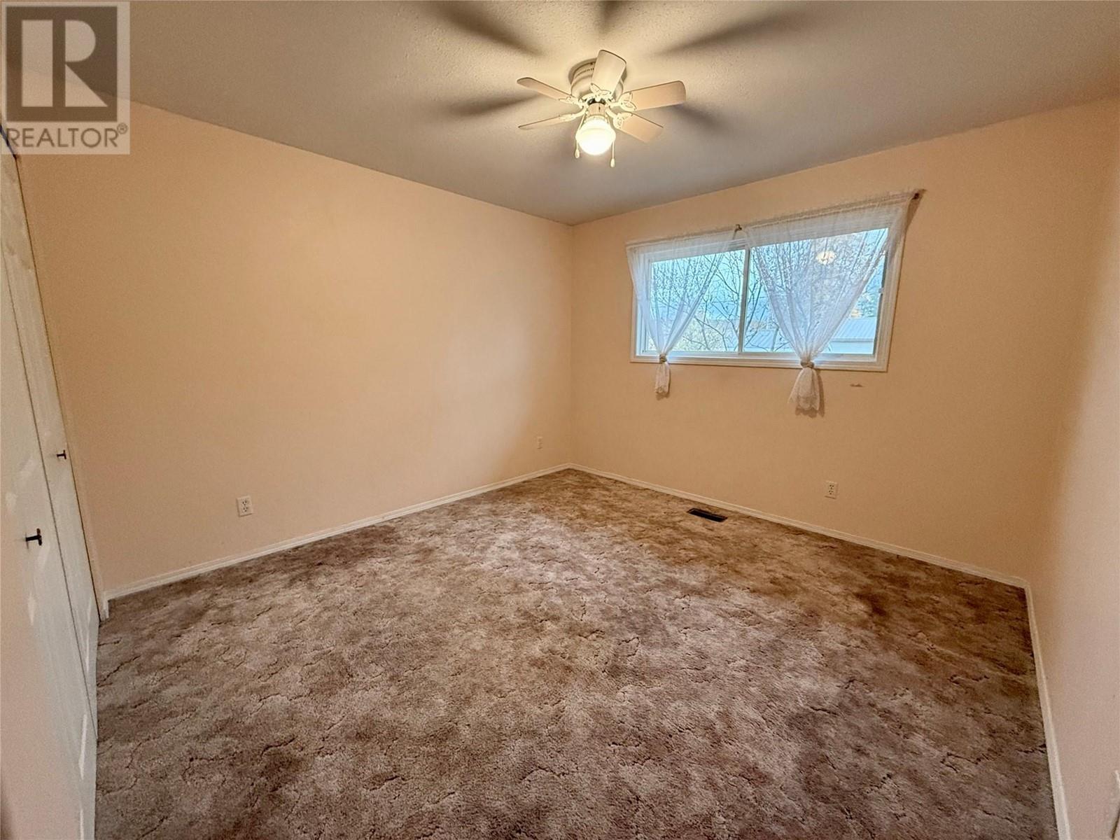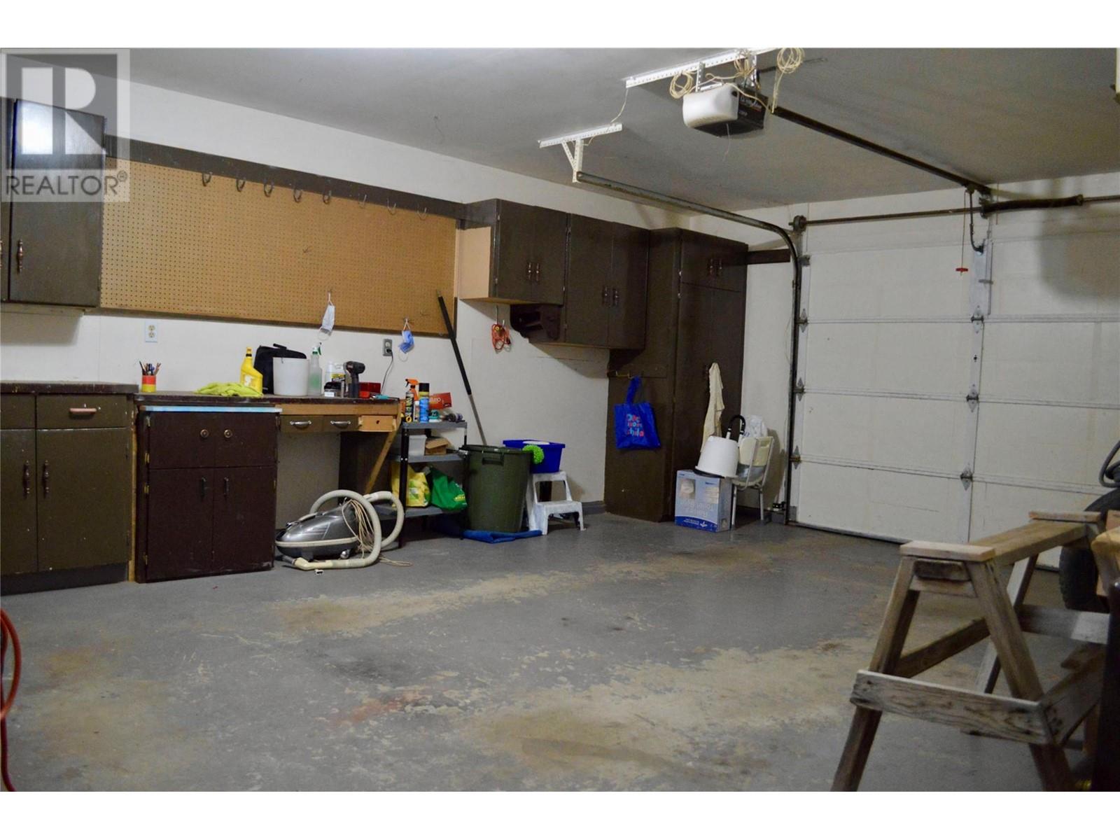2480 75th Avenue
Grand Forks, British Columbia V0H1H2
$608,000
ID# 10327229
| Bathroom Total | 2 |
| Bedrooms Total | 3 |
| Half Bathrooms Total | 1 |
| Year Built | 1991 |
| Heating Type | Forced air, See remarks |
| Stories Total | 2 |
| Other | Basement | 6' x 6' |
| Other | Basement | 18'8'' x 10'7'' |
| Recreation room | Basement | 20'1'' x 13'10'' |
| Unfinished Room | Basement | 46'2'' x 13'9'' |
| Partial bathroom | Main level | Measurements not available |
| Full bathroom | Main level | Measurements not available |
| Other | Main level | 15'10'' x 3'1'' |
| Foyer | Main level | 6'9'' x 13'7'' |
| Laundry room | Main level | 8'6'' x 6'3'' |
| Foyer | Main level | 8'9'' x 11'0'' |
| Bedroom | Main level | 9'2'' x 10'0'' |
| Bedroom | Main level | 11'1'' x 10' |
| Primary Bedroom | Main level | 11'3'' x 13'3'' |
| Living room | Main level | 18'8'' x 11'11'' |
| Dining room | Main level | 9'6'' x 12'9'' |
| Kitchen | Main level | 9'2'' x 12'5'' |
YOU MIGHT ALSO LIKE THESE LISTINGS
Previous
Next







































































