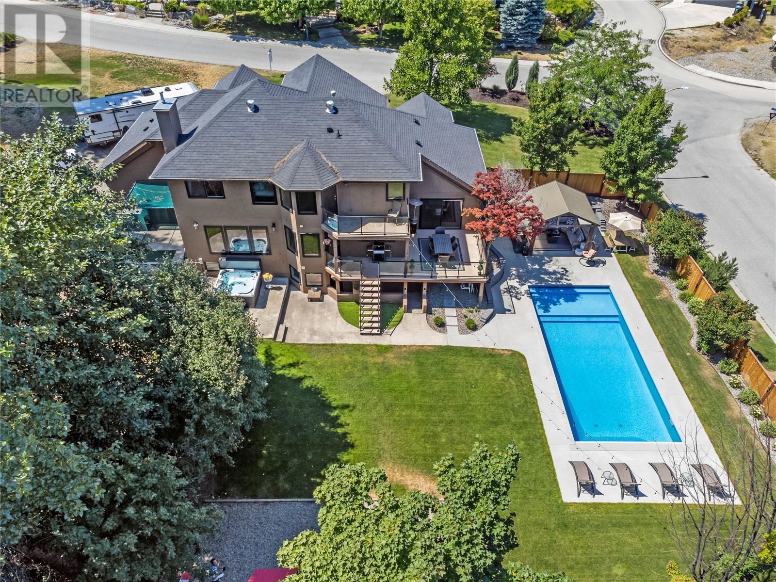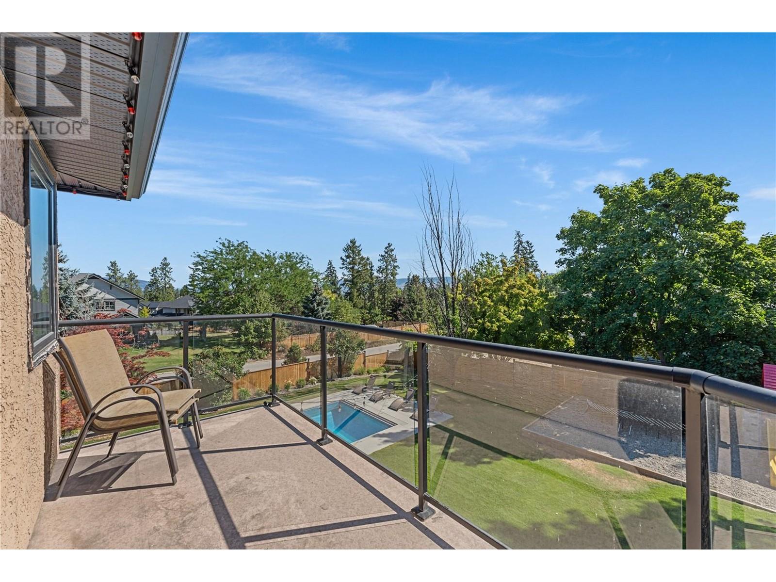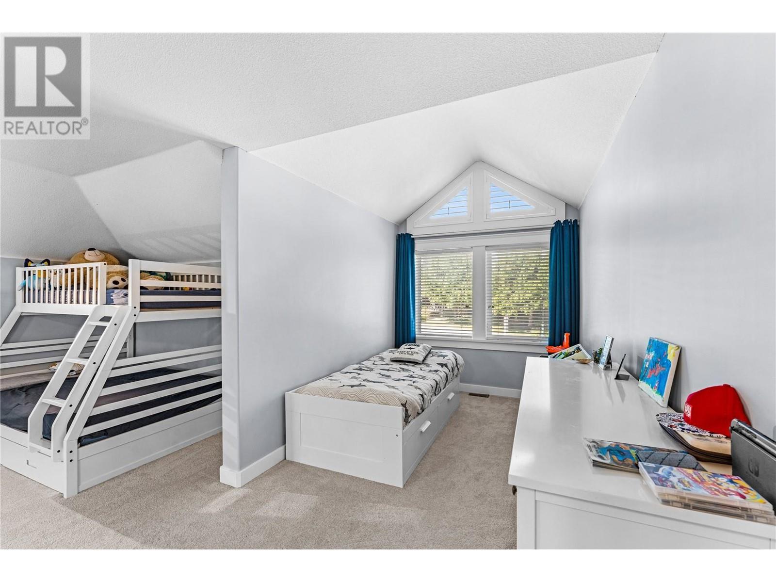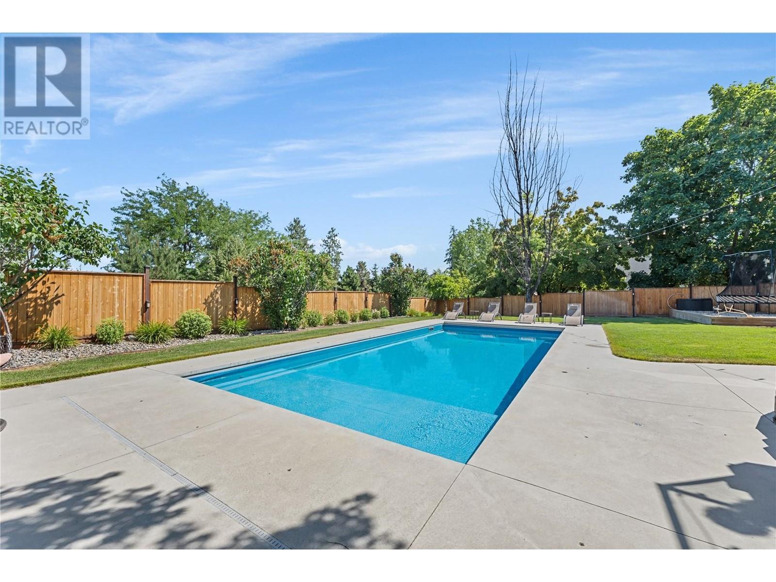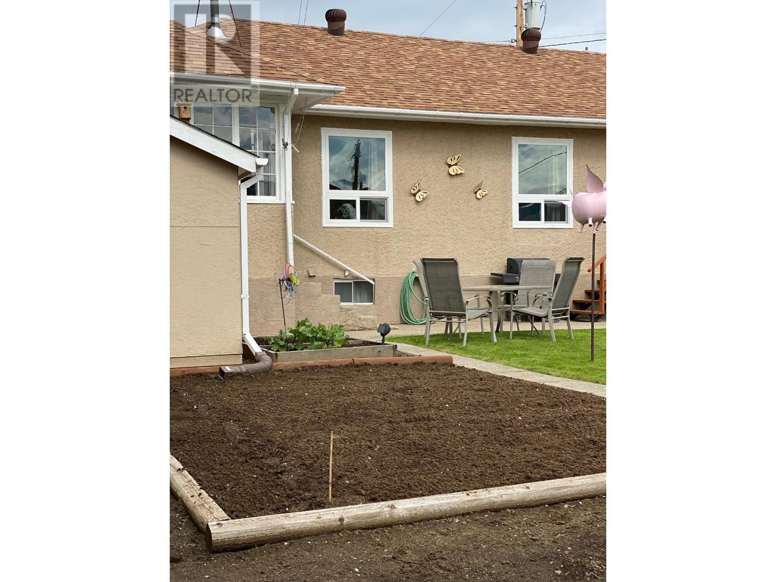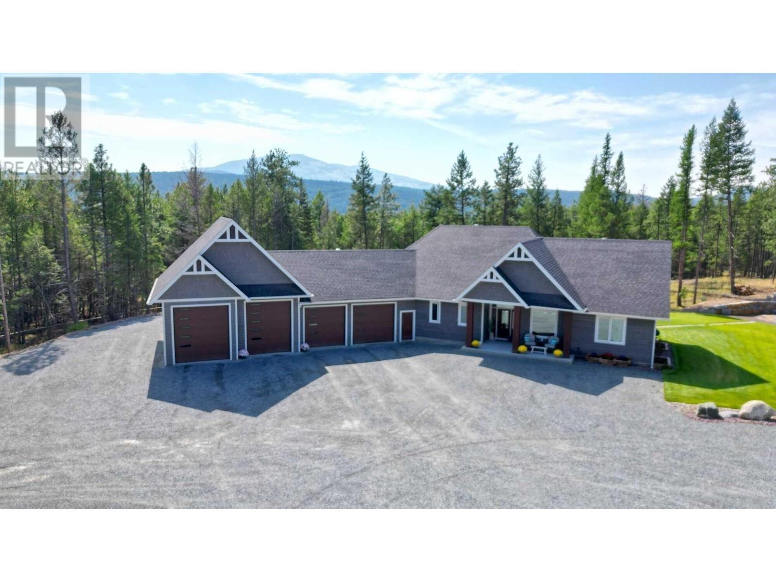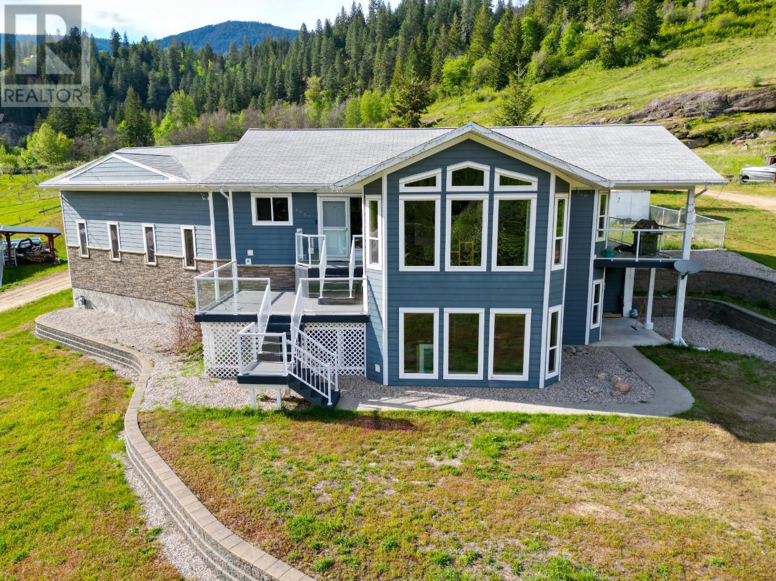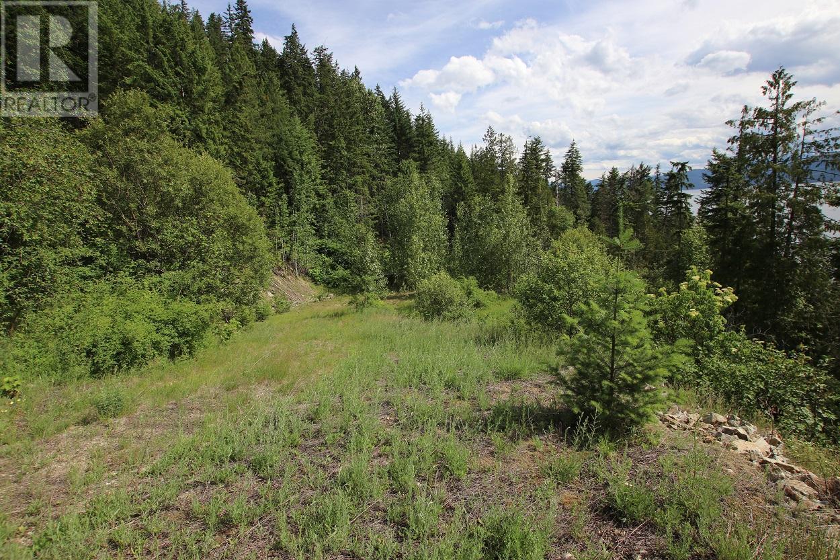5327 Hedeman Court
Kelowna, British Columbia V1W5A3
| Bathroom Total | 4 |
| Bedrooms Total | 6 |
| Half Bathrooms Total | 1 |
| Year Built | 1992 |
| Cooling Type | Central air conditioning |
| Flooring Type | Carpeted, Ceramic Tile, Hardwood, Tile |
| Heating Type | Forced air, See remarks |
| Stories Total | 3 |
| 4pc Bathroom | Second level | 9'8'' x 8'1'' |
| Bedroom | Second level | 23'1'' x 19'5'' |
| 5pc Ensuite bath | Second level | 14'7'' x 13'11'' |
| Bedroom | Second level | 15'1'' x 10'11'' |
| Bedroom | Second level | 16'4'' x 10'11'' |
| Primary Bedroom | Second level | 19'6'' x 16'1'' |
| Office | Basement | 10'9'' x 8'4'' |
| Recreation room | Basement | 17'3'' x 27' |
| Other | Basement | 14'7'' x 11'4'' |
| 3pc Bathroom | Basement | 6'6'' x 6'5'' |
| Gym | Basement | 14'2'' x 17'4'' |
| Storage | Basement | 13'8'' x 10'10'' |
| Bedroom | Basement | 12'5'' x 13'6'' |
| Foyer | Main level | 11' x 8'2'' |
| Laundry room | Main level | 8'3'' x 8'7'' |
| Bedroom | Main level | 13'11'' x 11' |
| Dining room | Main level | 13'1'' x 13'1'' |
| Dining nook | Main level | 14'10'' x 9'7'' |
| 2pc Bathroom | Main level | 6'2'' x 4'10'' |
| Living room | Main level | 14'6'' x 18' |
| Family room | Main level | 17'9'' x 13'11'' |
| Kitchen | Main level | 14'7'' x 14'5'' |
YOU MIGHT ALSO LIKE THESE LISTINGS
Previous
Next
