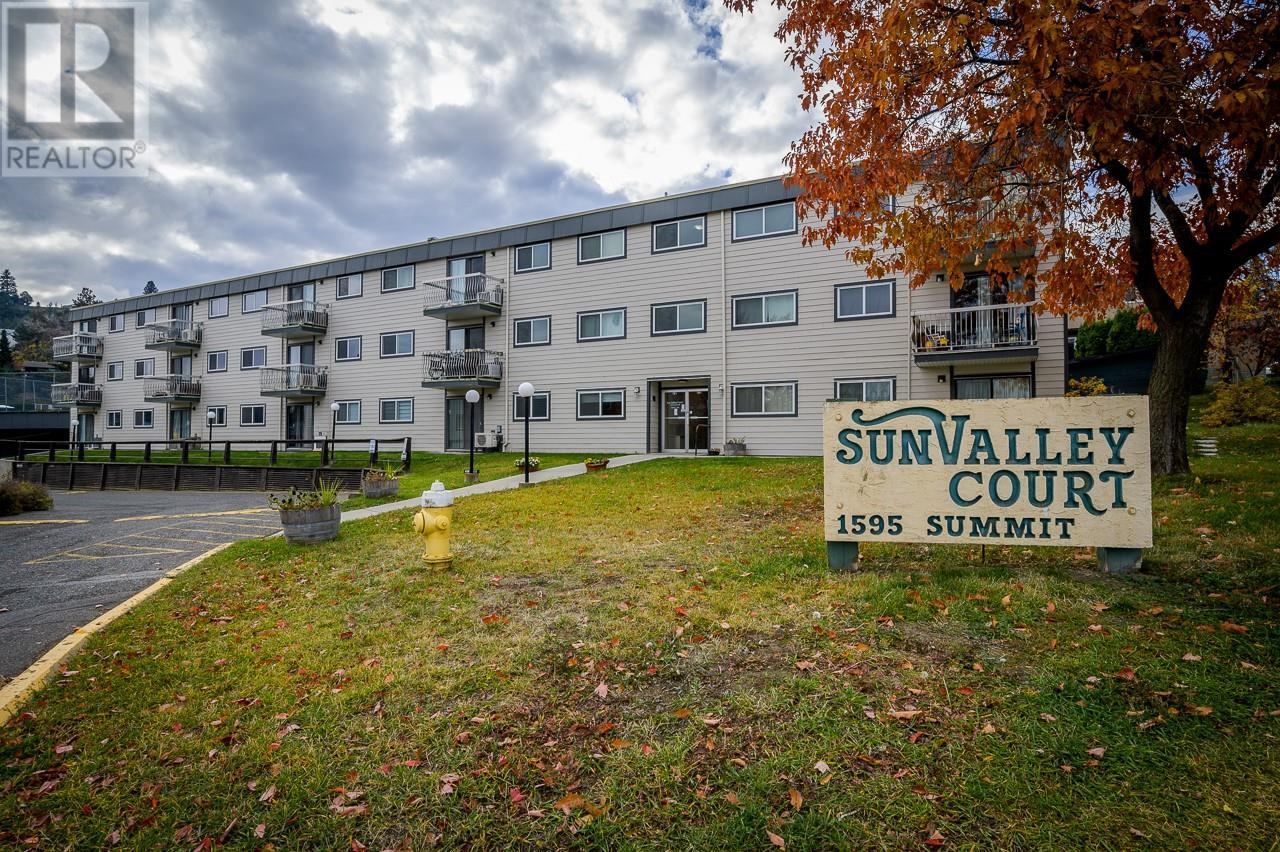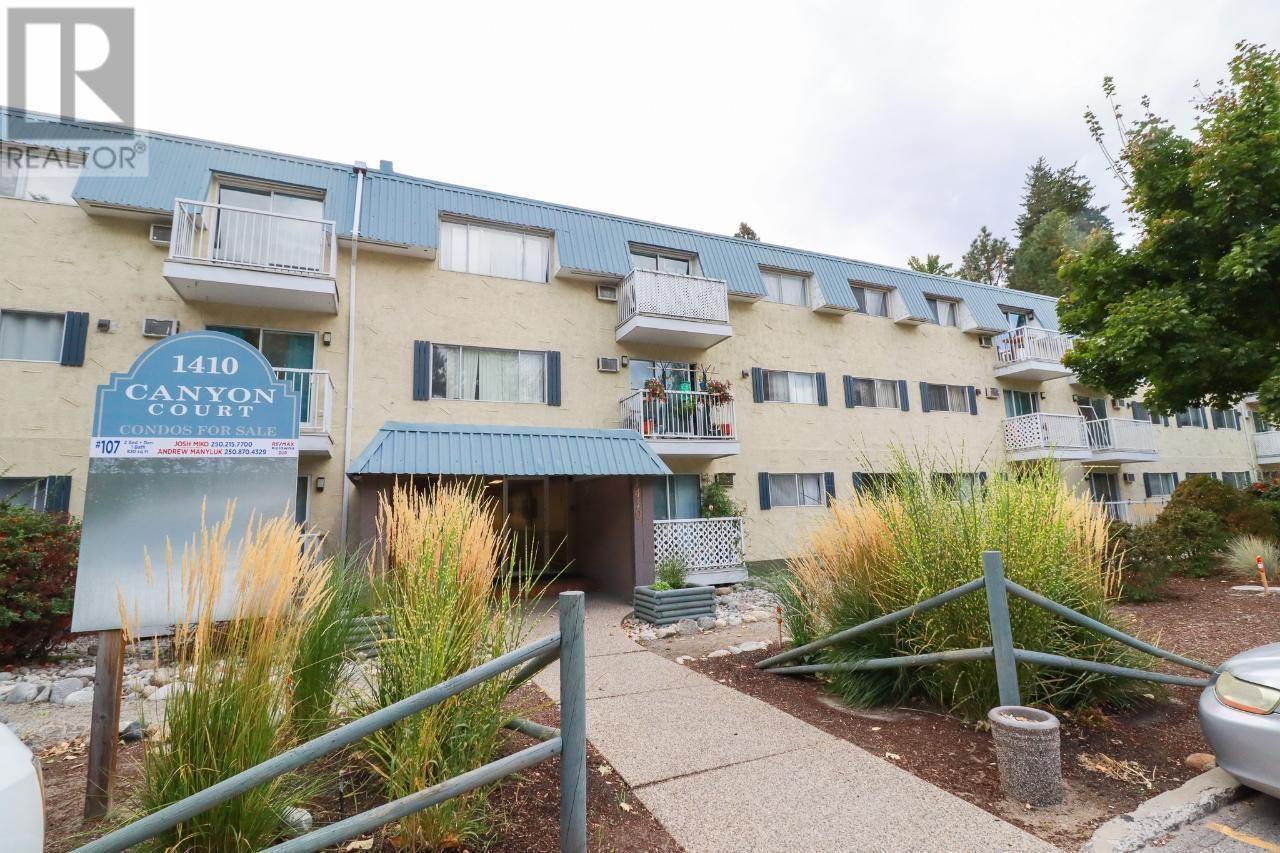7 Johnson Way
Revelstoke, British Columbia V0E2S1
$699,000
ID# 10327967
| Bathroom Total | 2 |
| Bedrooms Total | 3 |
| Half Bathrooms Total | 0 |
| Year Built | 2015 |
| Cooling Type | Central air conditioning |
| Heating Type | Forced air, See remarks |
| Stories Total | 1 |
| Laundry room | Main level | 3'0'' x 6'2'' |
| 4pc Ensuite bath | Main level | 5'0'' x 8'10'' |
| 4pc Bathroom | Main level | 9'0'' x 4'11'' |
| Primary Bedroom | Main level | 12'8'' x 11'4'' |
| Bedroom | Main level | 9'2'' x 10'4'' |
| Bedroom | Main level | 9'6'' x 13'0'' |
| Dining room | Main level | 12'8'' x 9'3'' |
| Kitchen | Main level | 12'8'' x 9'6'' |
| Living room | Main level | 12'8'' x 11'6'' |
YOU MIGHT ALSO LIKE THESE LISTINGS
Previous
Next

















































