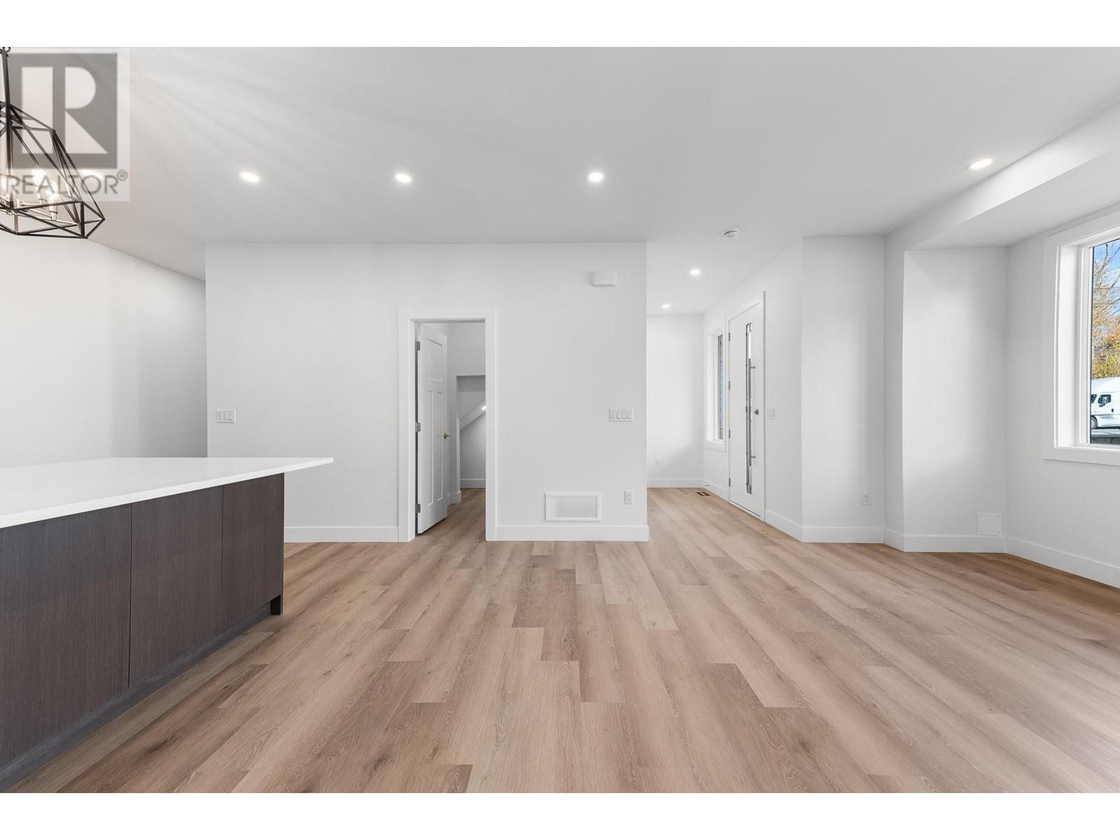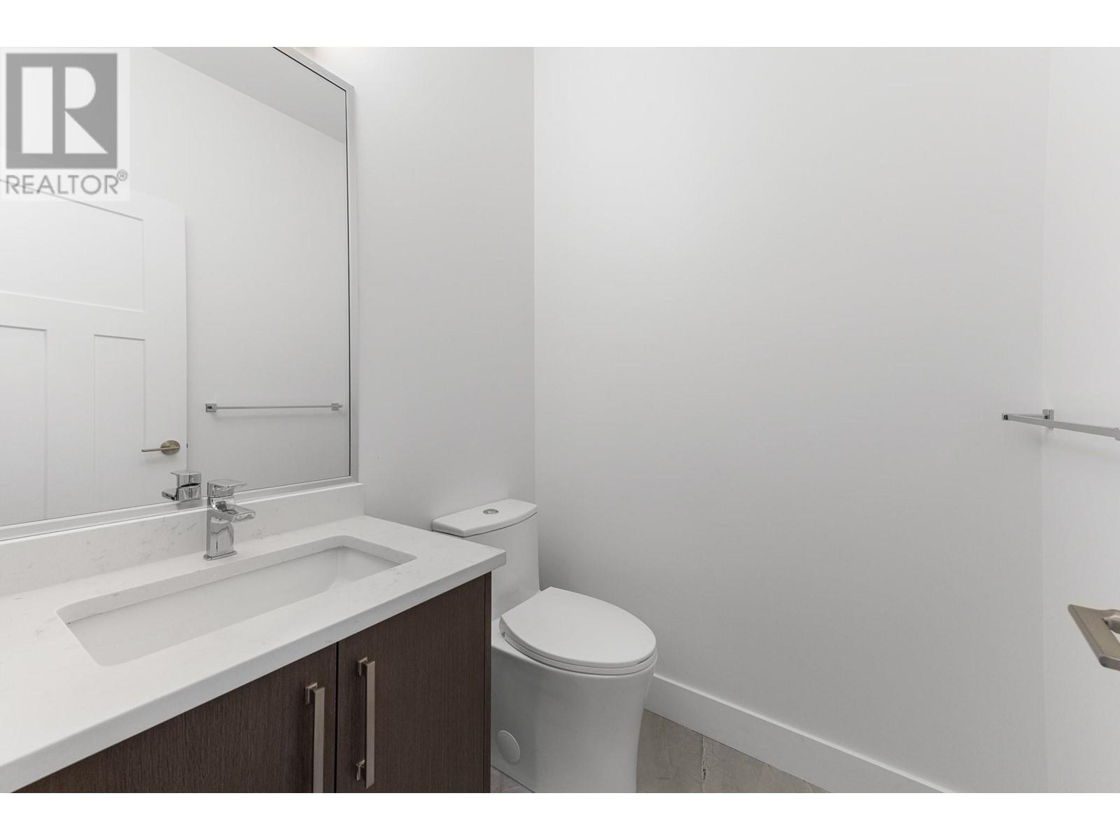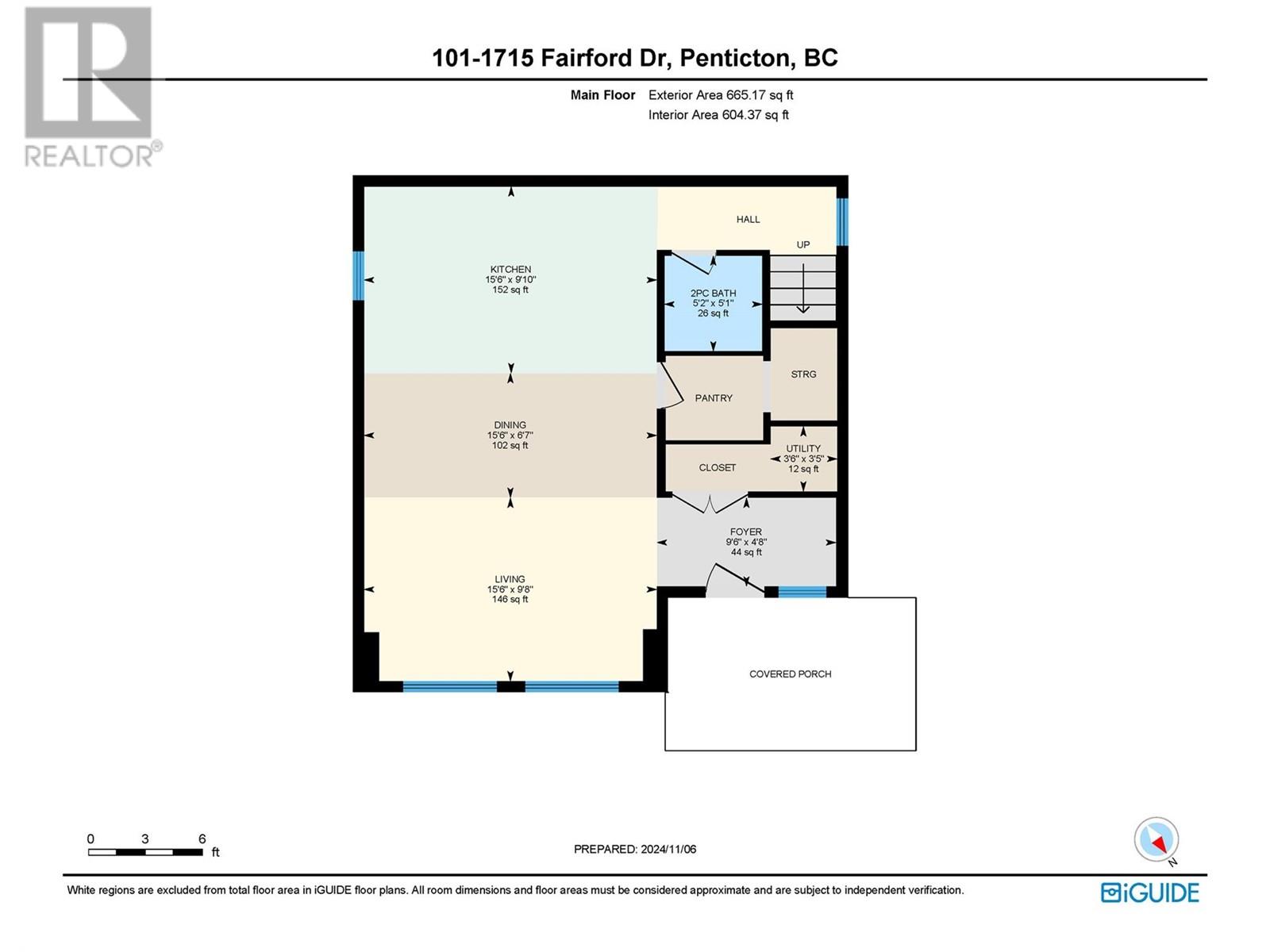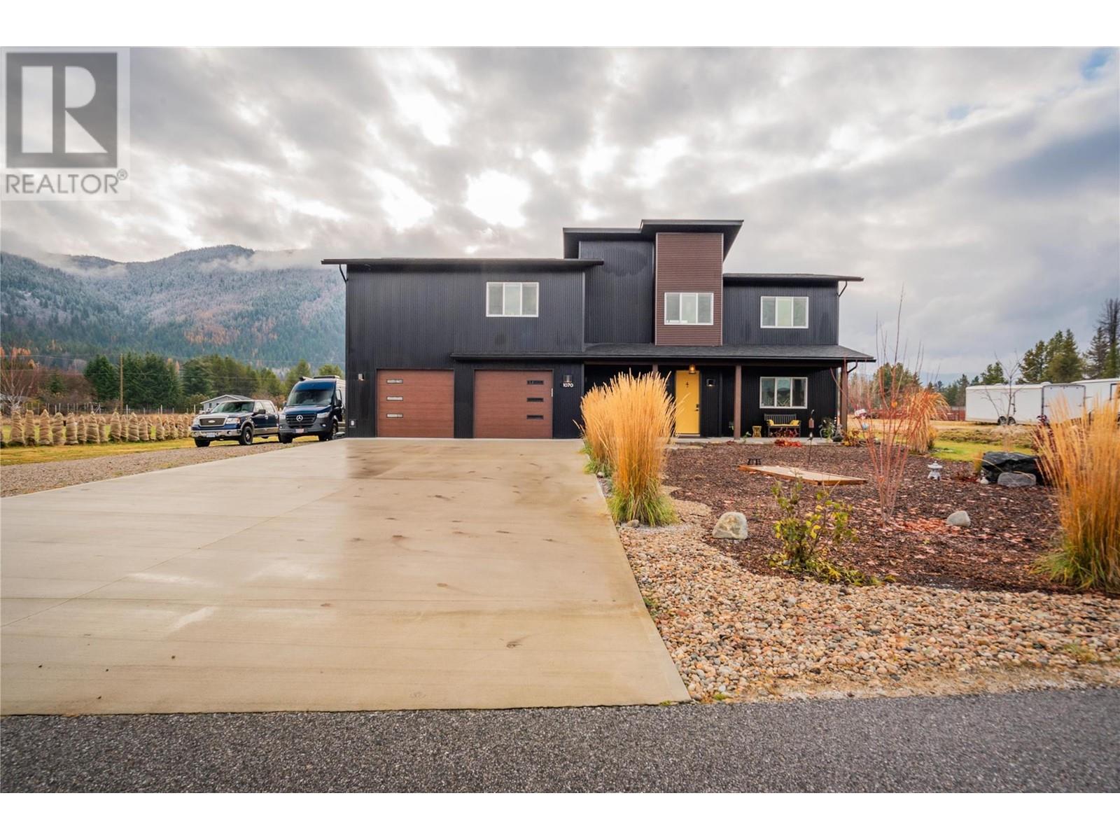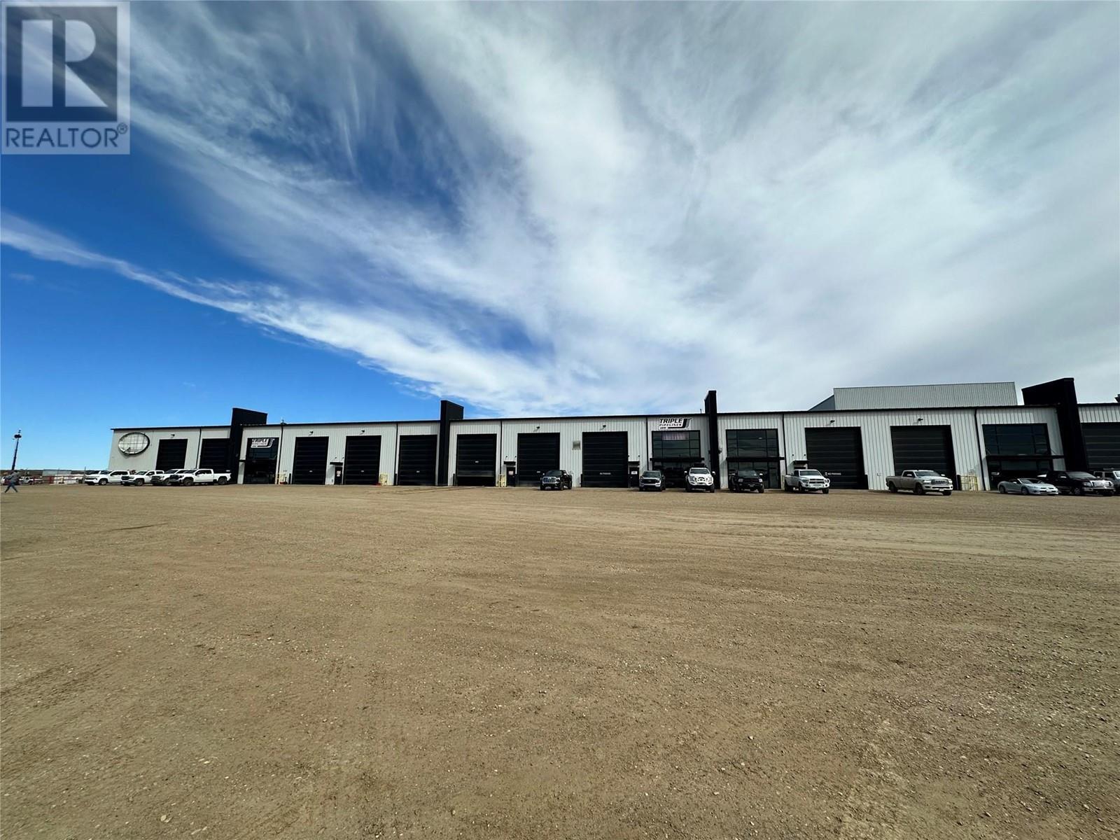1715 Fairford Drive Unit# 101
Penticton, British Columbia V2A6C7
| Bathroom Total | 3 |
| Bedrooms Total | 3 |
| Half Bathrooms Total | 1 |
| Year Built | 2024 |
| Cooling Type | Central air conditioning |
| Flooring Type | Laminate, Tile, Vinyl |
| Heating Type | Forced air |
| Stories Total | 2 |
| Full bathroom | Second level | Measurements not available |
| 4pc Bathroom | Second level | Measurements not available |
| Bedroom | Second level | 9'8'' x 14'5'' |
| Bedroom | Second level | 10'1'' x 11'7'' |
| Primary Bedroom | Second level | 14'1'' x 12'5'' |
| Utility room | Main level | 3'6'' x 3'5'' |
| Dining room | Main level | 15'6'' x 6'7'' |
| 2pc Bathroom | Main level | Measurements not available |
| Foyer | Main level | 9'6'' x 4'8'' |
| Living room | Main level | 15'6'' x 9'8'' |
| Kitchen | Main level | 15'6'' x 9'10'' |
YOU MIGHT ALSO LIKE THESE LISTINGS
Previous
Next





