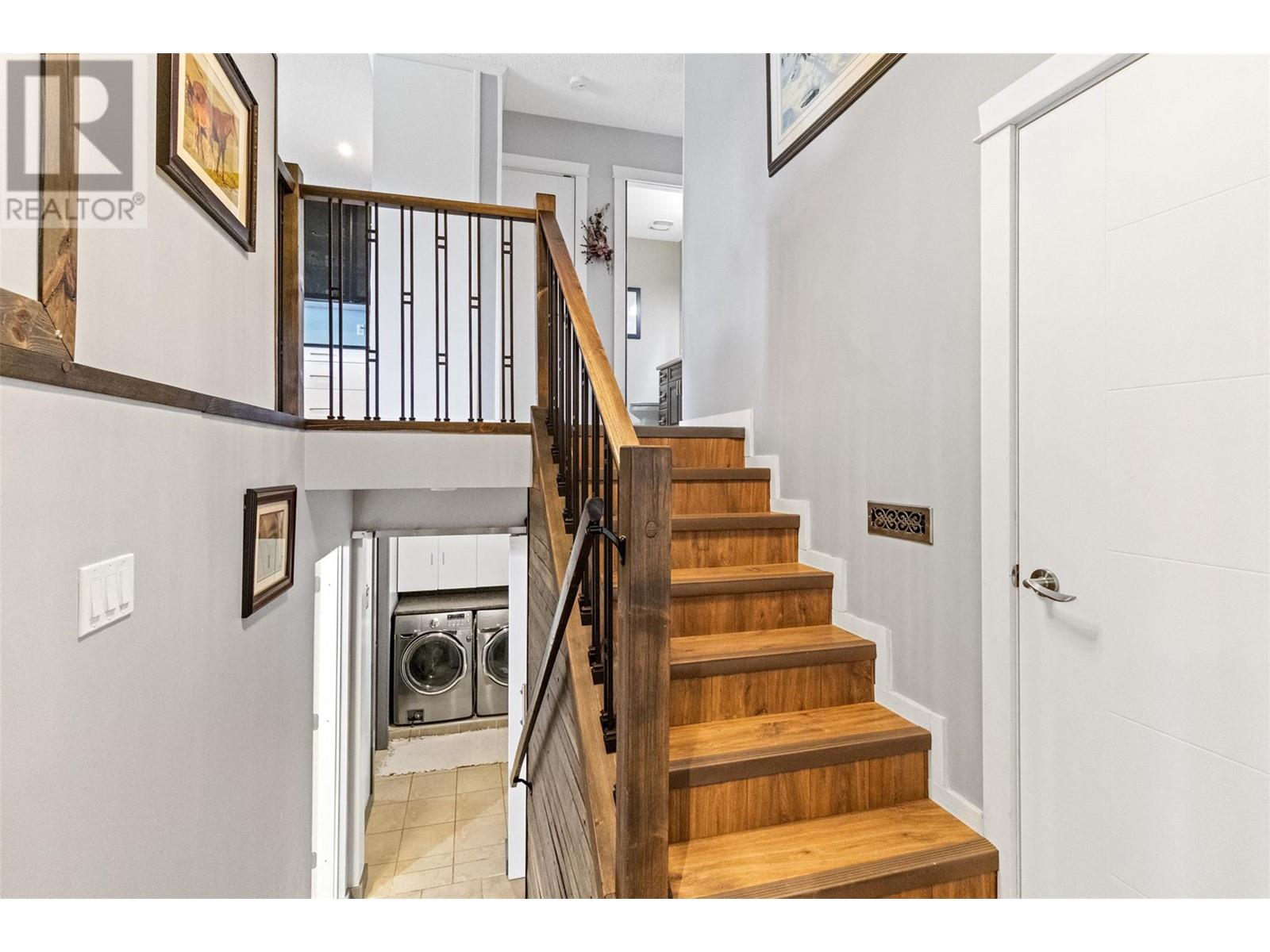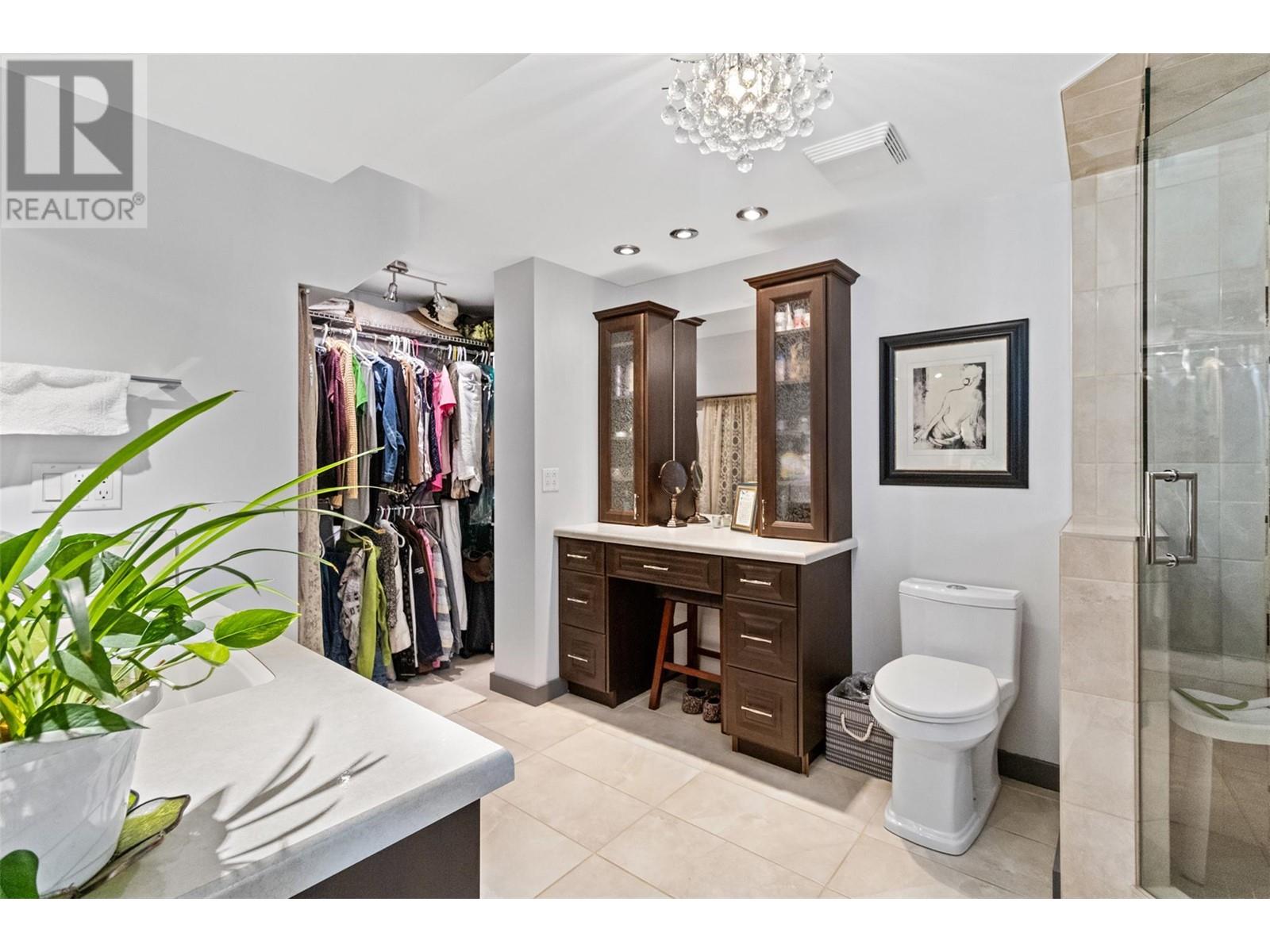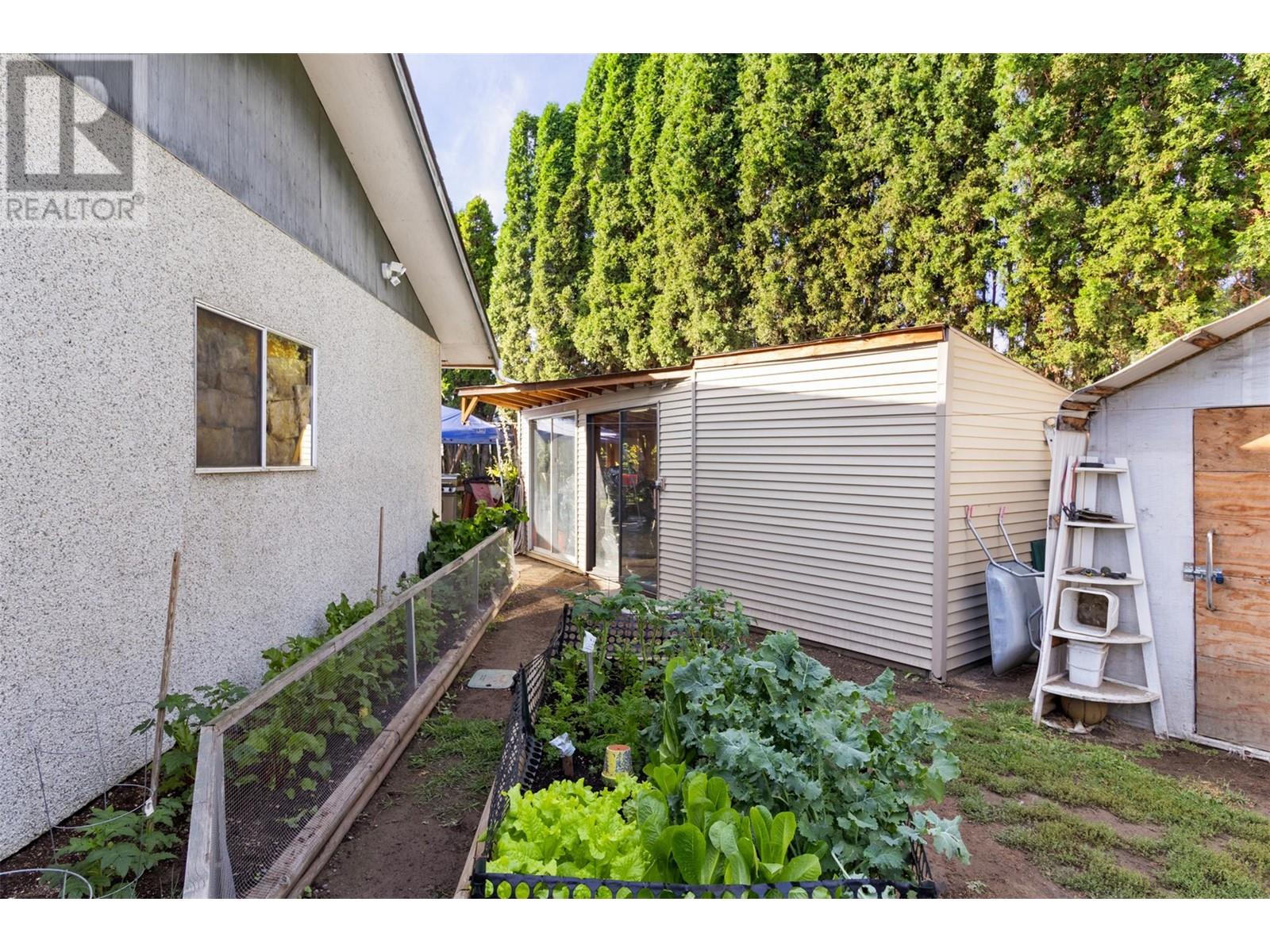224 CYPRESS Avenue
Kamloops, British Columbia V2H1T7
$699,900
ID# 10328068
| Bathroom Total | 2 |
| Bedrooms Total | 3 |
| Half Bathrooms Total | 0 |
| Year Built | 1977 |
| Flooring Type | Mixed Flooring |
| Heating Type | Forced air, See remarks |
| Stories Total | 2 |
| Storage | Basement | 9'0'' x 9'9'' |
| Office | Basement | 9'0'' x 9'11'' |
| Recreation room | Basement | 11'11'' x 19'11'' |
| Laundry room | Basement | 9'0'' x 6'6'' |
| Primary Bedroom | Basement | 11'7'' x 16'0'' |
| 3pc Ensuite bath | Basement | Measurements not available |
| Living room | Main level | 11'8'' x 23'0'' |
| Foyer | Main level | 9'9'' x 24'4'' |
| Bedroom | Main level | 10'3'' x 13'11'' |
| Bedroom | Main level | 10'7'' x 10'4'' |
| Dining room | Main level | 9'6'' x 9'0'' |
| Kitchen | Main level | 9'6'' x 14'0'' |
| 4pc Bathroom | Main level | Measurements not available |
YOU MIGHT ALSO LIKE THESE LISTINGS
Previous
Next















































