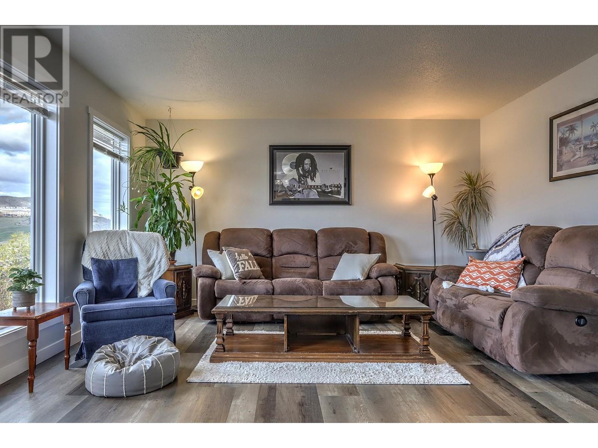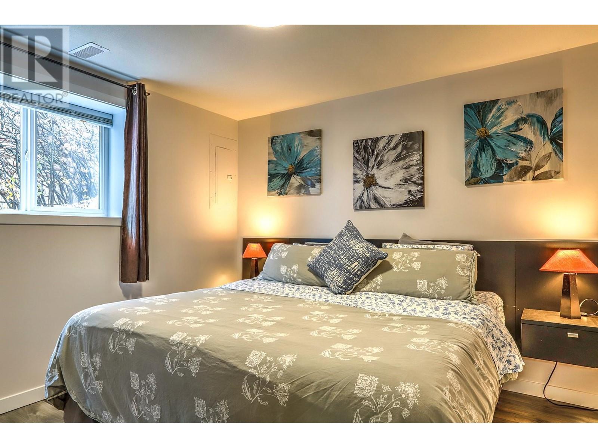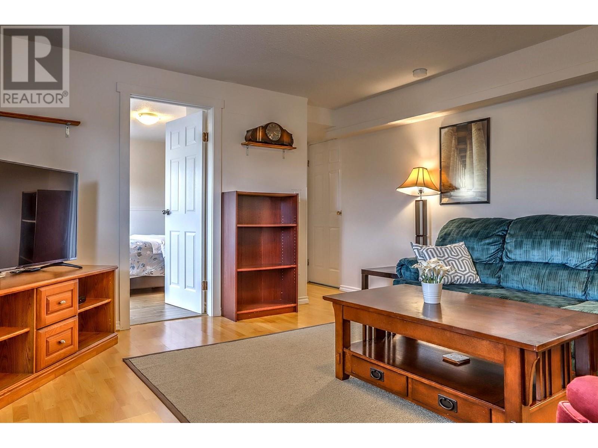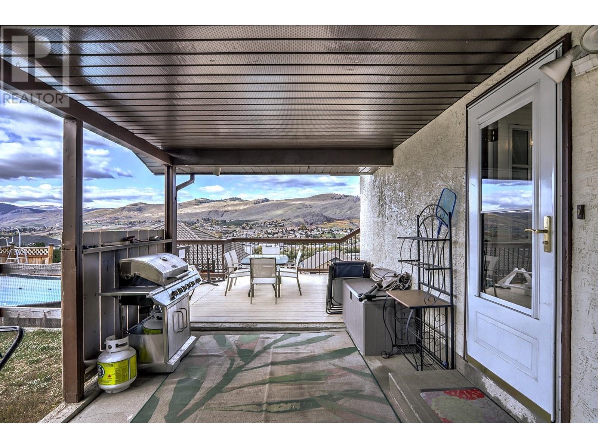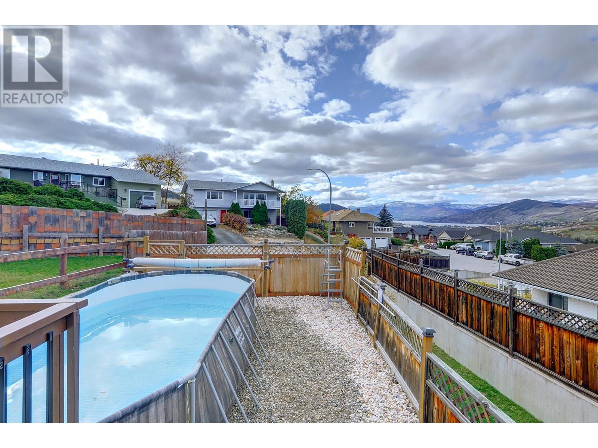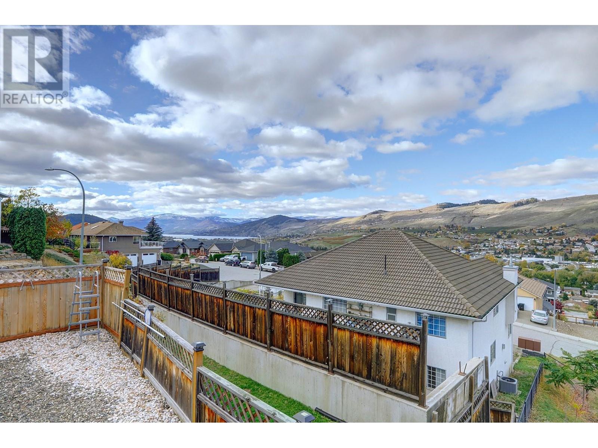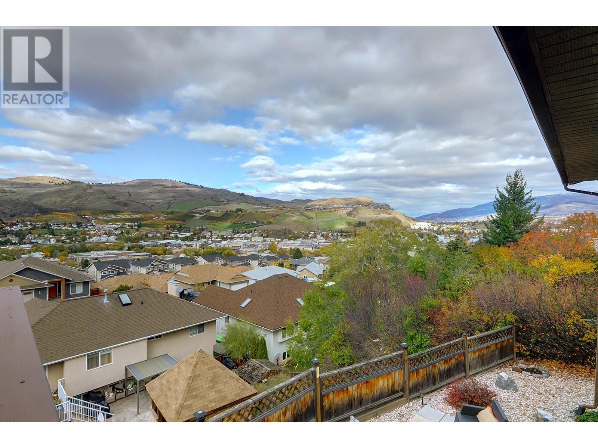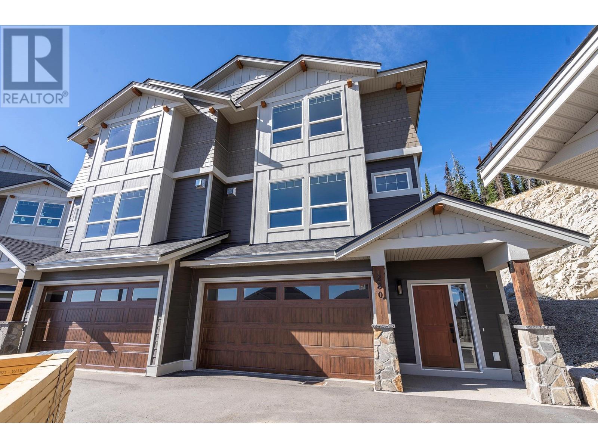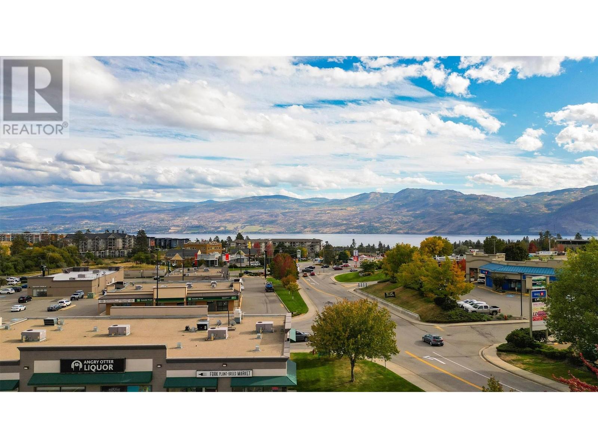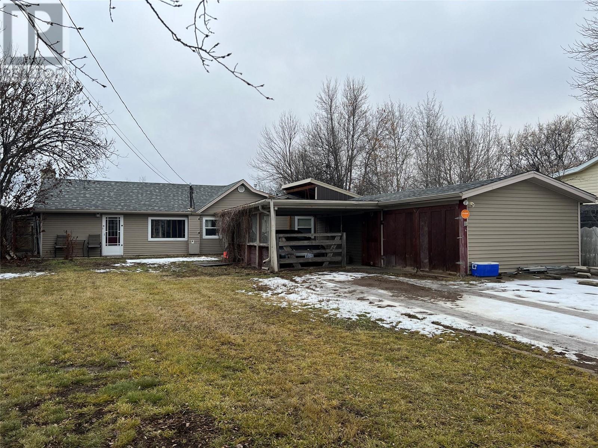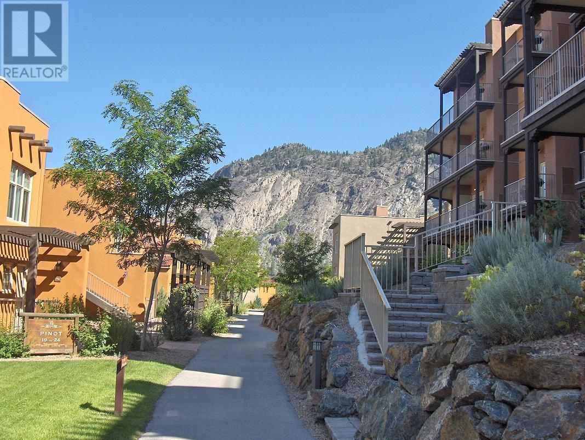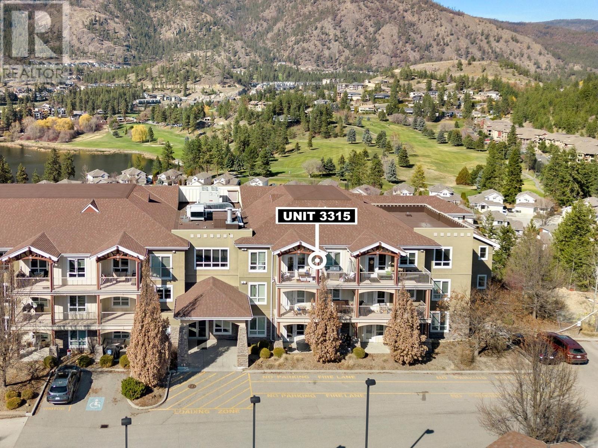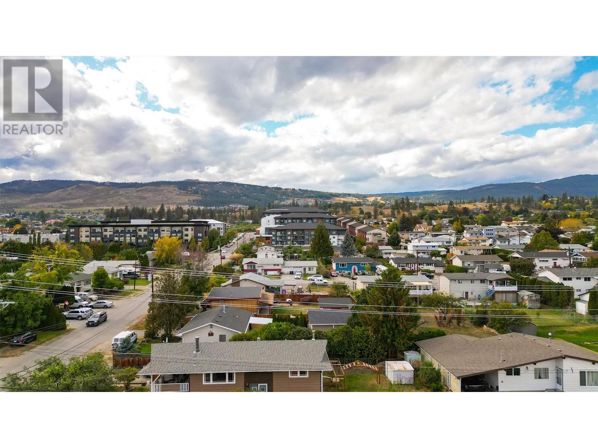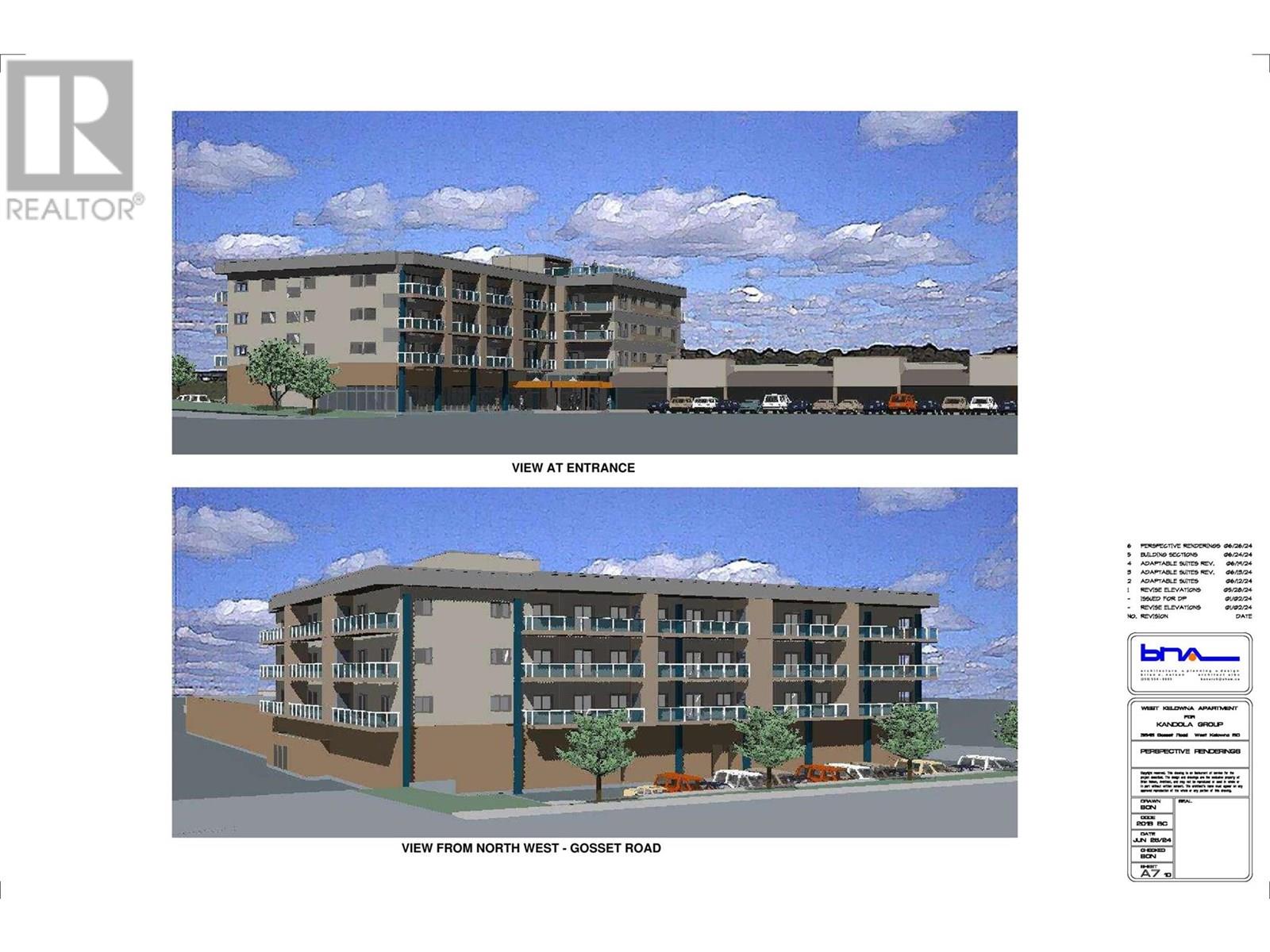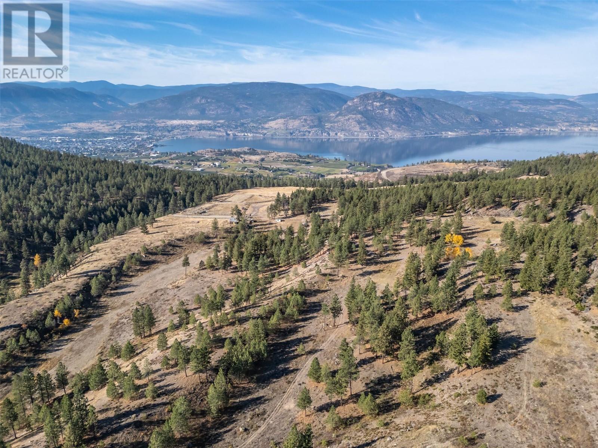4203 15 Crescent
Vernon, British Columbia V1T7H5
| Bathroom Total | 4 |
| Bedrooms Total | 5 |
| Half Bathrooms Total | 0 |
| Year Built | 1982 |
| Cooling Type | Central air conditioning |
| Flooring Type | Laminate, Linoleum, Mixed Flooring, Vinyl |
| Heating Type | Forced air, See remarks |
| Stories Total | 2 |
| Laundry room | Lower level | 23'0'' x 11'3'' |
| Den | Lower level | 7'6'' x 10'8'' |
| 4pc Bathroom | Lower level | 7'4'' x 5'2'' |
| Bedroom | Lower level | 11' x 11'1'' |
| Bedroom | Main level | 9'8'' x 13'9'' |
| Bedroom | Main level | 12'3'' x 10'2'' |
| 4pc Bathroom | Main level | 9' x 5' |
| 3pc Ensuite bath | Main level | 9' x 5'6'' |
| Primary Bedroom | Main level | 12'4'' x 15'6'' |
| Living room | Main level | 13'10'' x 14'5'' |
| Dining room | Main level | 11'6'' x 11'9'' |
| Kitchen | Main level | 11'8'' x 13'8'' |
| Kitchen | Additional Accommodation | 14'2'' x 11'6'' |
| Living room | Additional Accommodation | 14'2'' x 18'9'' |
| Bedroom | Additional Accommodation | 11' x 11'6'' |
| Full bathroom | Additional Accommodation | 7'9'' x 7' |
YOU MIGHT ALSO LIKE THESE LISTINGS
Previous
Next





