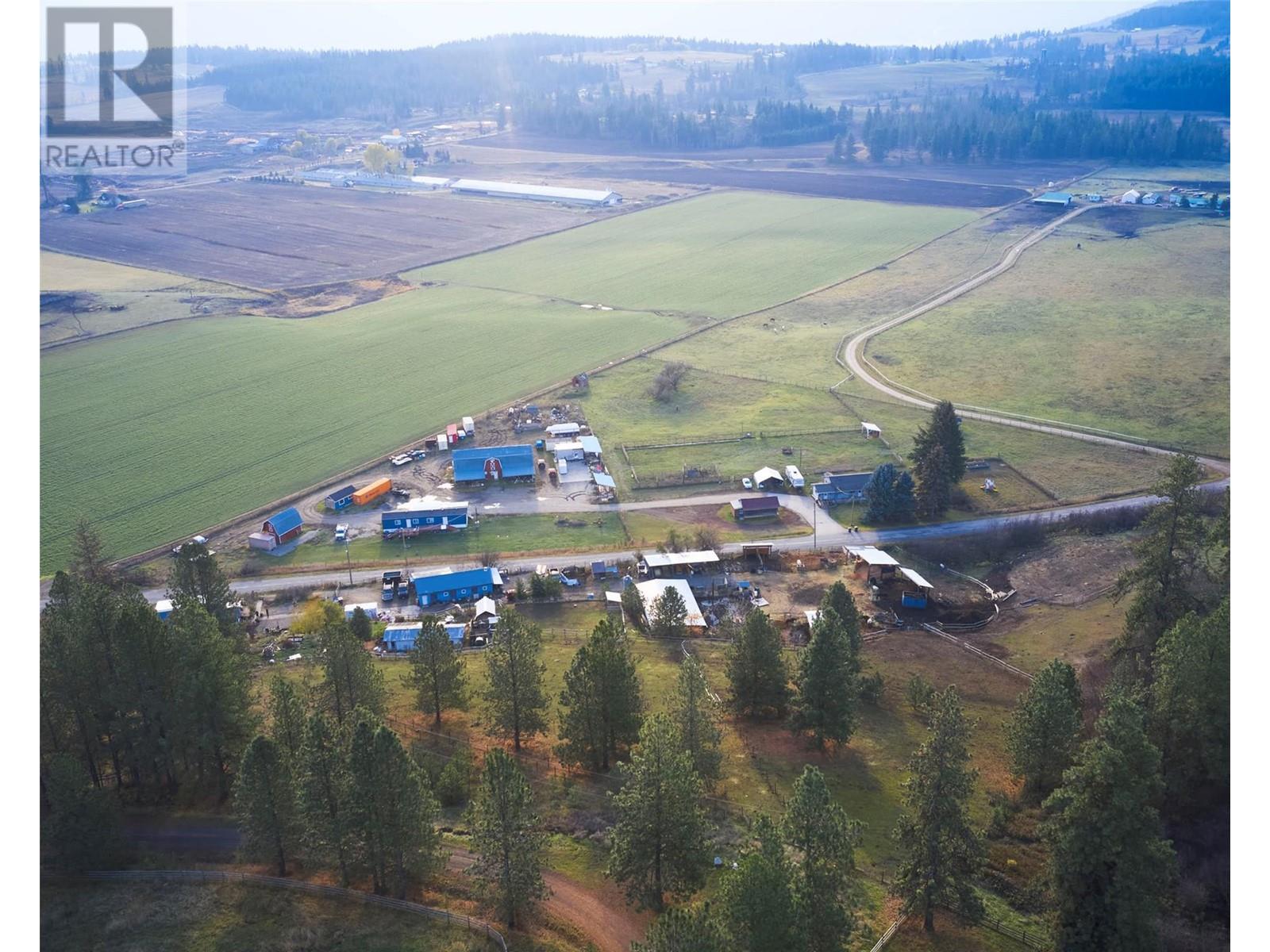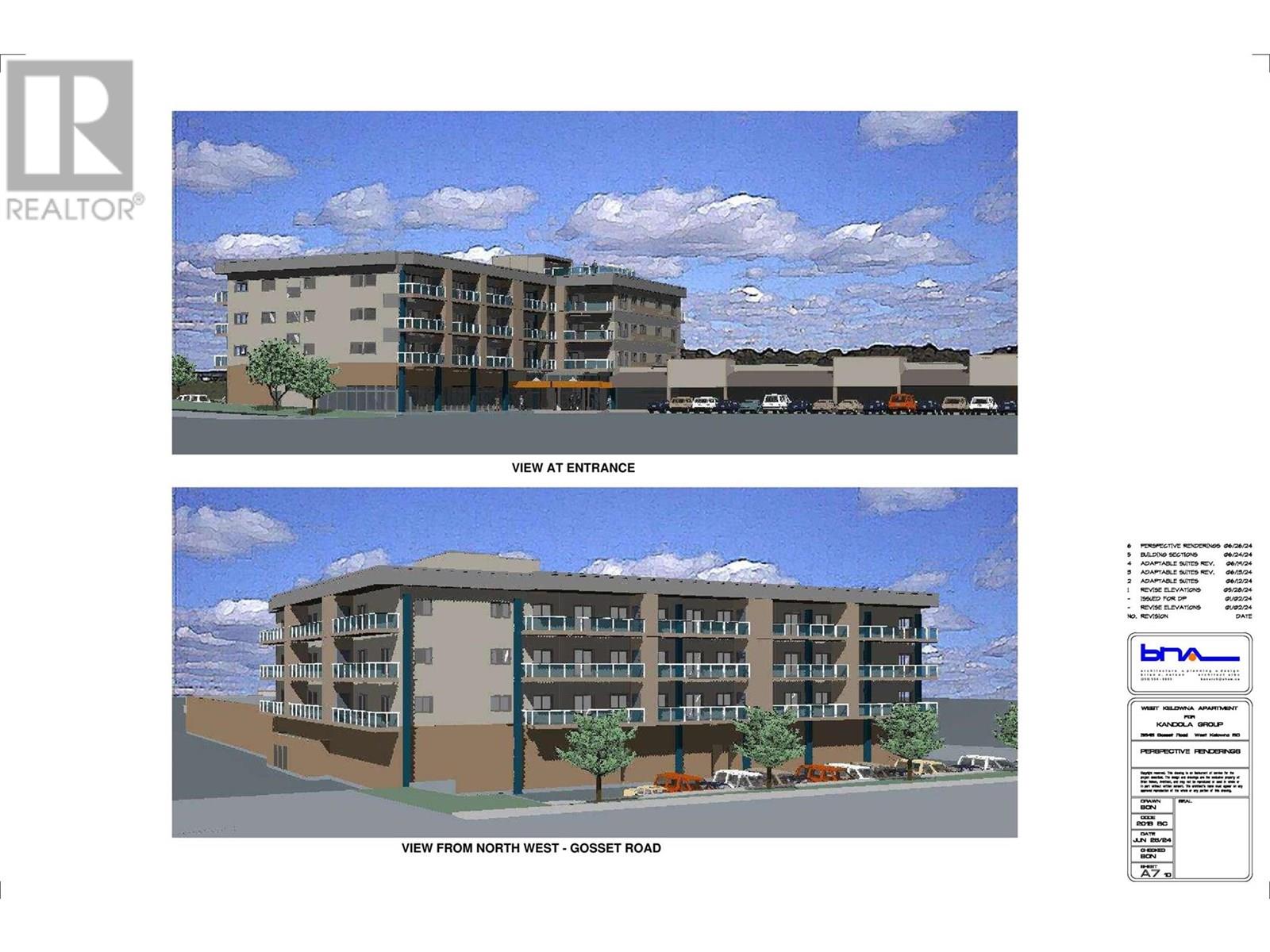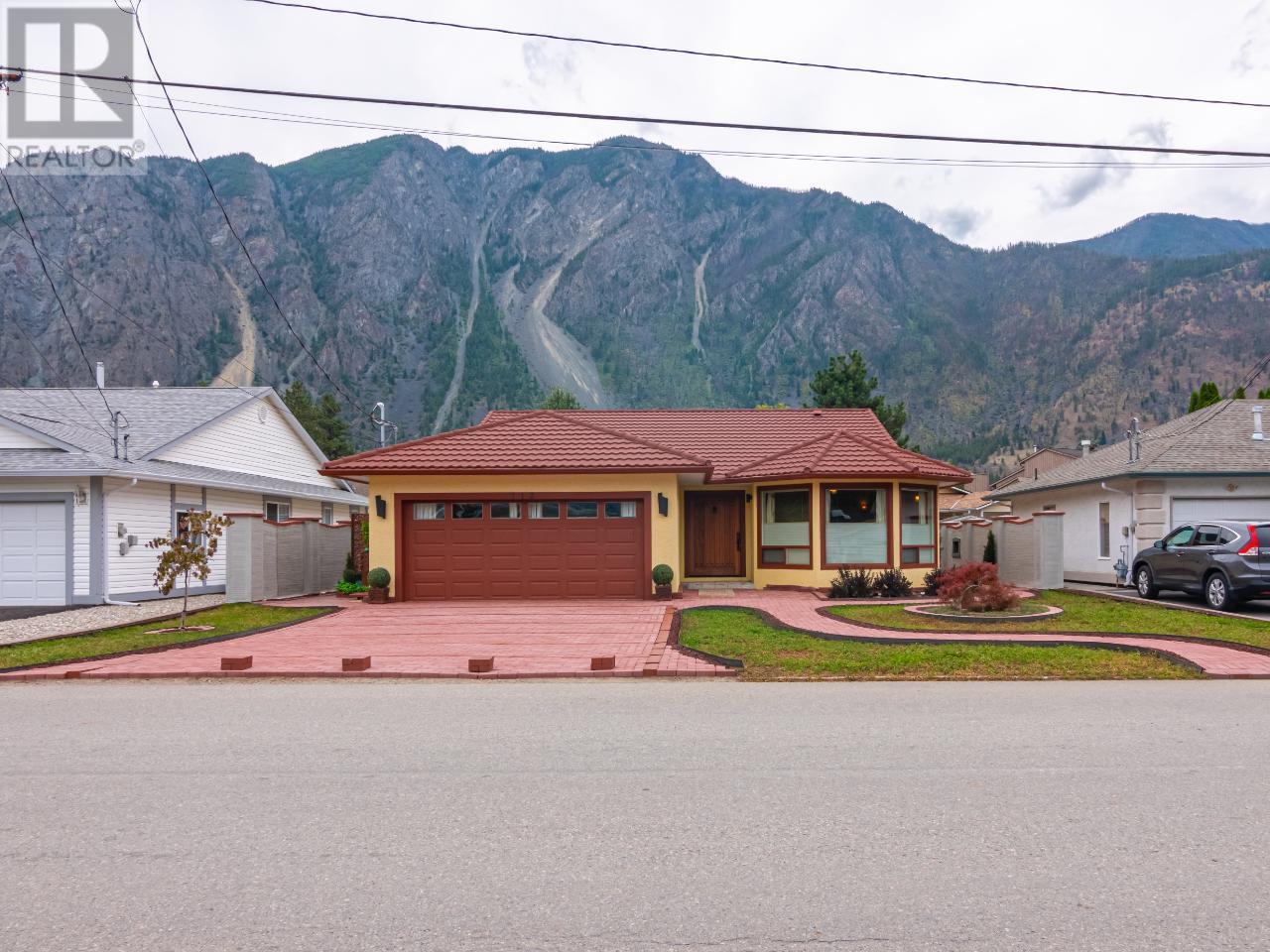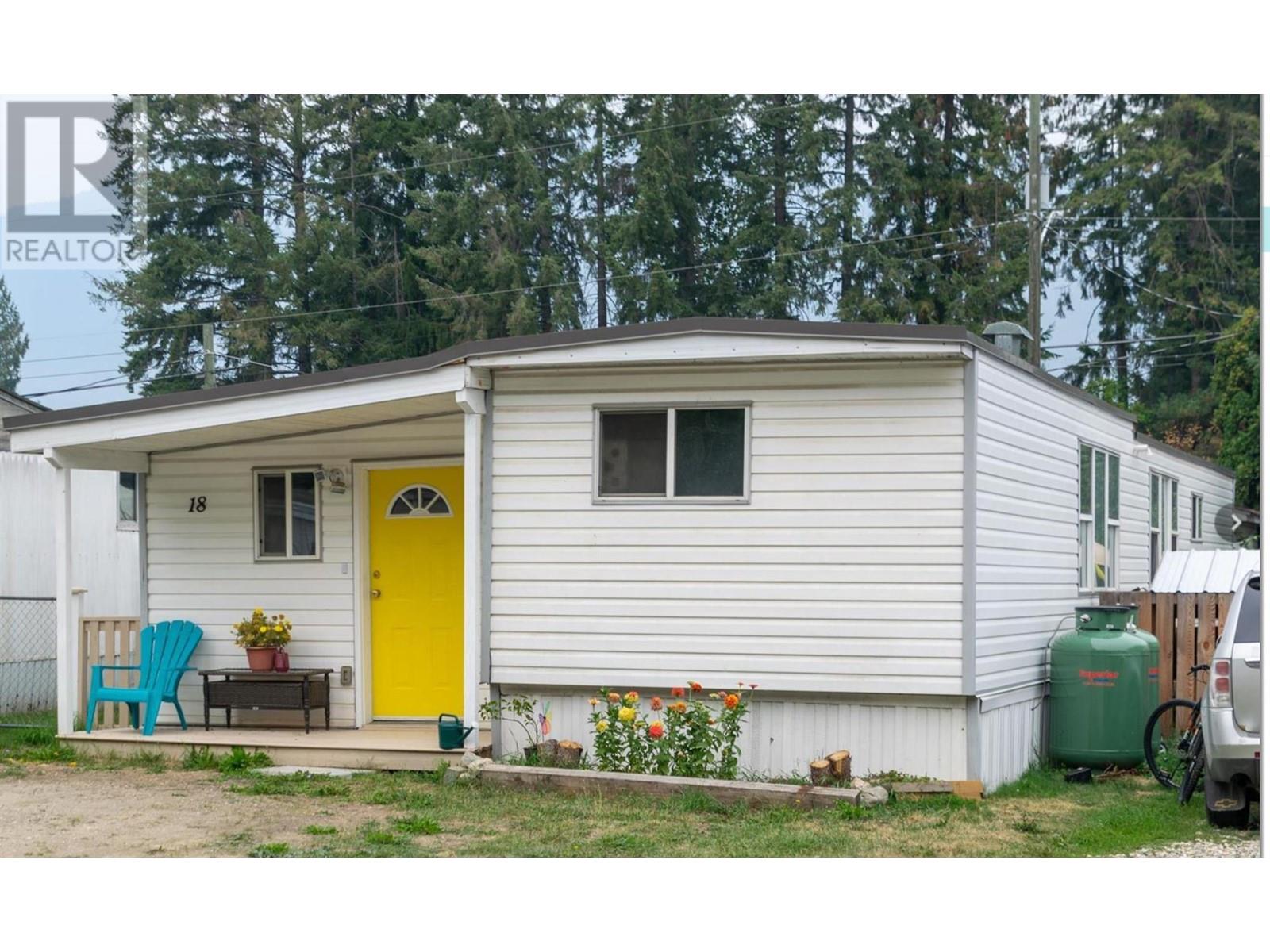4382 Hullcar Road
Armstrong, British Columbia V0E1B4
$779,000
ID# 10328235
| Bathroom Total | 2 |
| Bedrooms Total | 5 |
| Half Bathrooms Total | 0 |
| Year Built | 1935 |
| Cooling Type | Central air conditioning |
| Heating Type | Forced air, See remarks |
| Stories Total | 2 |
| Bedroom | Basement | 11'5'' x 21'1'' |
| Bedroom | Basement | 10'0'' x 12'3'' |
| Bedroom | Basement | 8'5'' x 10'10'' |
| Family room | Basement | 16'7'' x 13'0'' |
| Full ensuite bathroom | Main level | 7'4'' x 5'0'' |
| Dining room | Main level | 11'0'' x 12'0'' |
| Laundry room | Main level | 12'0'' x 8'0'' |
| Full bathroom | Main level | 6'2'' x 10'9'' |
| Bedroom | Main level | 8'8'' x 14'2'' |
| Primary Bedroom | Main level | 11'8'' x 14'2'' |
| Kitchen | Main level | 11'8'' x 15'6'' |
| Living room | Main level | 11'4'' x 12'7'' |
YOU MIGHT ALSO LIKE THESE LISTINGS
Previous
Next













































