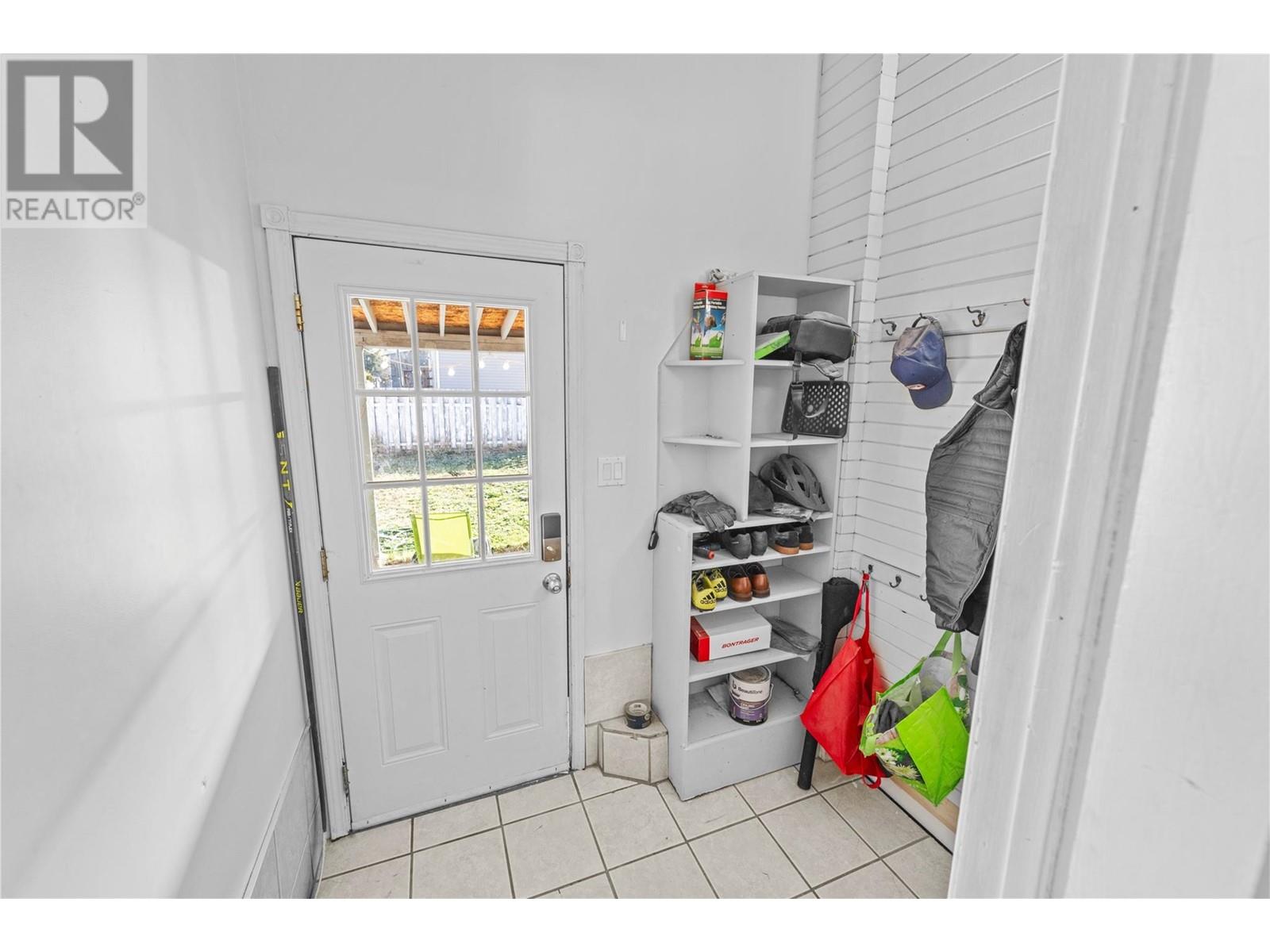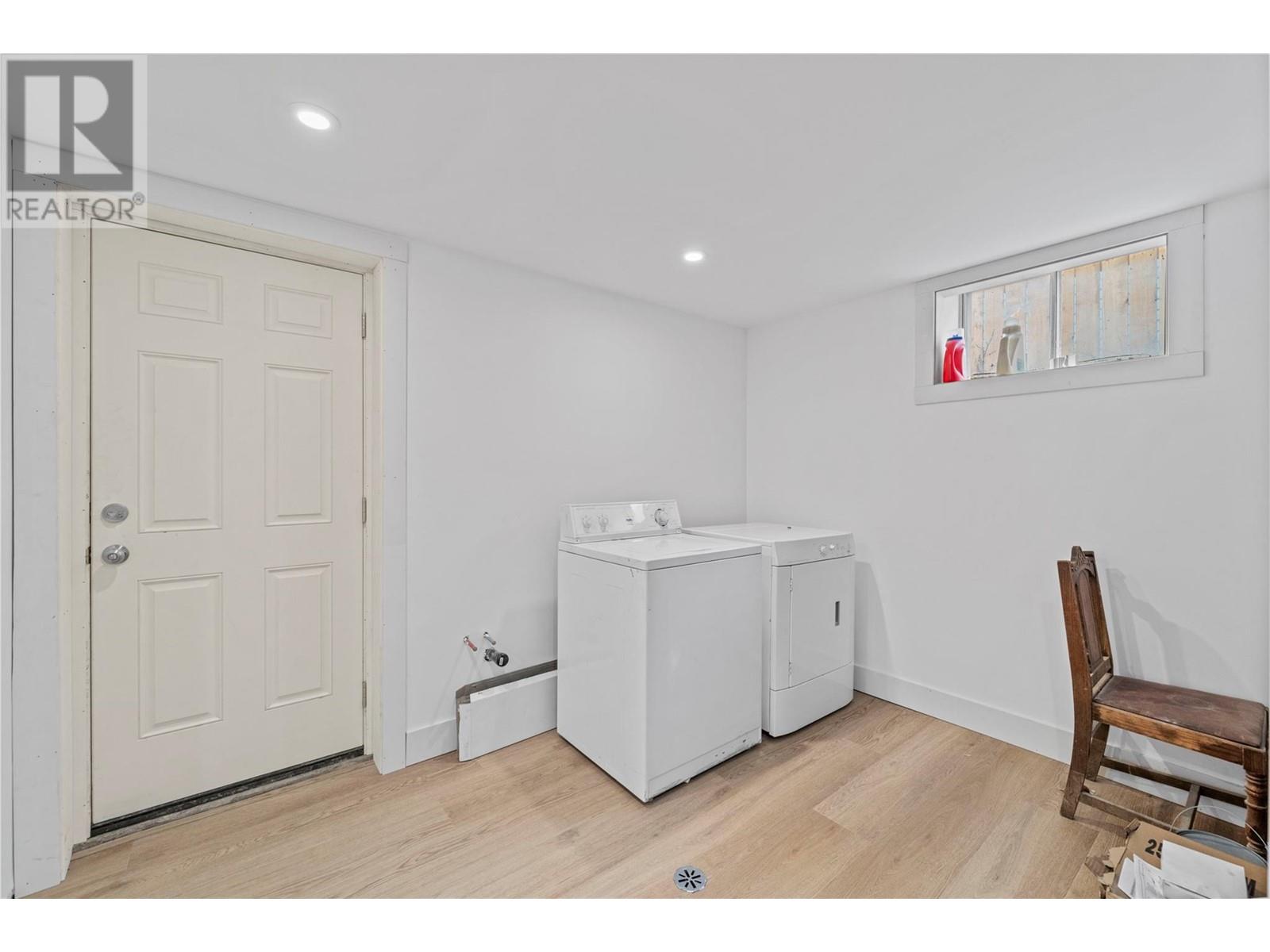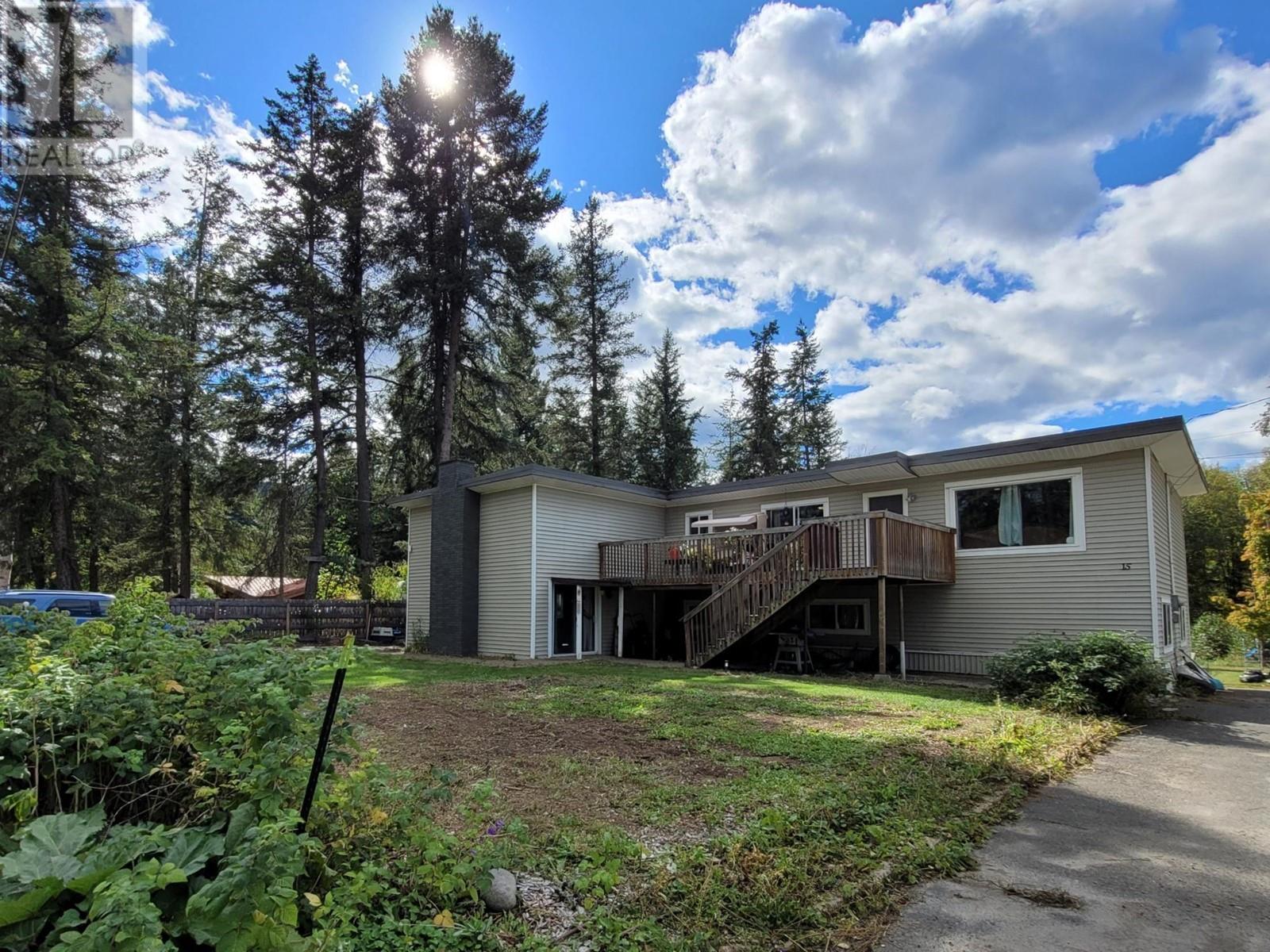1326 PARCEL Street
Merritt, British Columbia V1K1B8
| Bathroom Total | 2 |
| Bedrooms Total | 5 |
| Half Bathrooms Total | 0 |
| Year Built | 1960 |
| Flooring Type | Mixed Flooring |
| Heating Type | Forced air, See remarks |
| Stories Total | 2 |
| Utility room | Basement | 6'6'' x 5'7'' |
| Laundry room | Basement | 11'6'' x 10'7'' |
| Family room | Basement | 21'11'' x 14'4'' |
| Bedroom | Basement | 12'8'' x 12'8'' |
| Bedroom | Basement | 15'11'' x 12'0'' |
| 3pc Bathroom | Basement | 10'4'' x 6' |
| Dining room | Main level | 12'2'' x 4'11'' |
| Bedroom | Main level | 12'0'' x 8'4'' |
| Bedroom | Main level | 10'1'' x 10'7'' |
| Primary Bedroom | Main level | 10'0'' x 14'0'' |
| Mud room | Main level | 7'1'' x 4'11'' |
| Kitchen | Main level | 11'9'' x 10'9'' |
| Living room | Main level | 15'11'' x 12'4'' |
| 4pc Bathroom | Main level | 9'5'' x 4'11'' |
YOU MIGHT ALSO LIKE THESE LISTINGS
Previous
Next















































