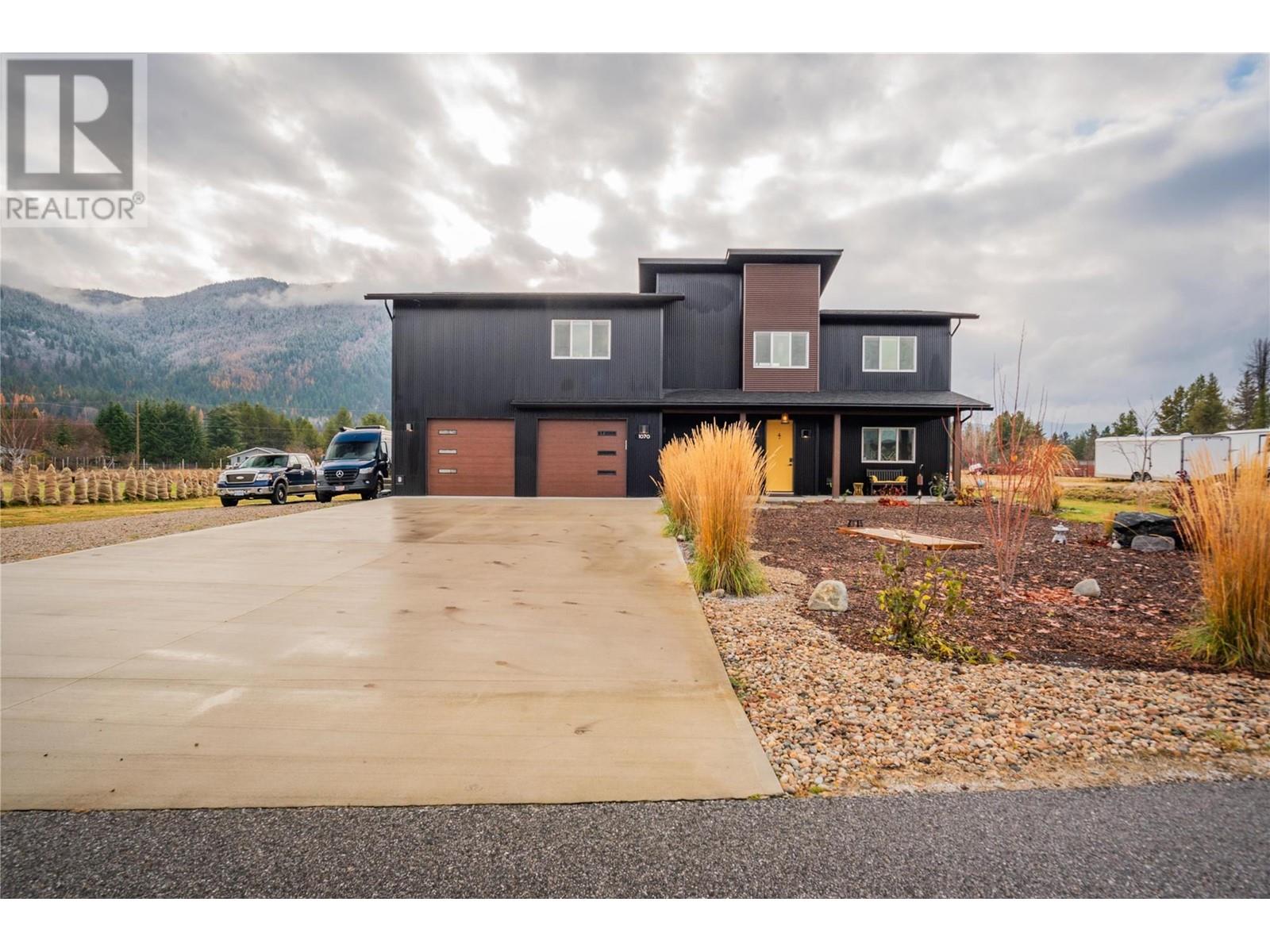4103 RIO VISTA Way
Kamloops, British Columbia V2H0E1
| Bathroom Total | 2 |
| Bedrooms Total | 3 |
| Half Bathrooms Total | 0 |
| Year Built | 2018 |
| Cooling Type | Central air conditioning |
| Flooring Type | Mixed Flooring |
| Heating Type | Forced air |
| Heating Fuel | Geo Thermal |
| Stories Total | 1 |
| Utility room | Main level | 4'6'' x 9'4'' |
| 5pc Ensuite bath | Main level | Measurements not available |
| 4pc Bathroom | Main level | Measurements not available |
| Bedroom | Main level | 12'0'' x 12'4'' |
| Bedroom | Main level | 10'2'' x 12'6'' |
| Primary Bedroom | Main level | 13'6'' x 14'0'' |
| Kitchen | Main level | 10'0'' x 15'8'' |
| Living room | Main level | 15'0'' x 15'8'' |
| Dining room | Main level | 10'0'' x 15'8'' |
| Pantry | Main level | 4'6'' x 6'0'' |
| Laundry room | Main level | 10'6'' x 8'8'' |
YOU MIGHT ALSO LIKE THESE LISTINGS
Previous
Next













































