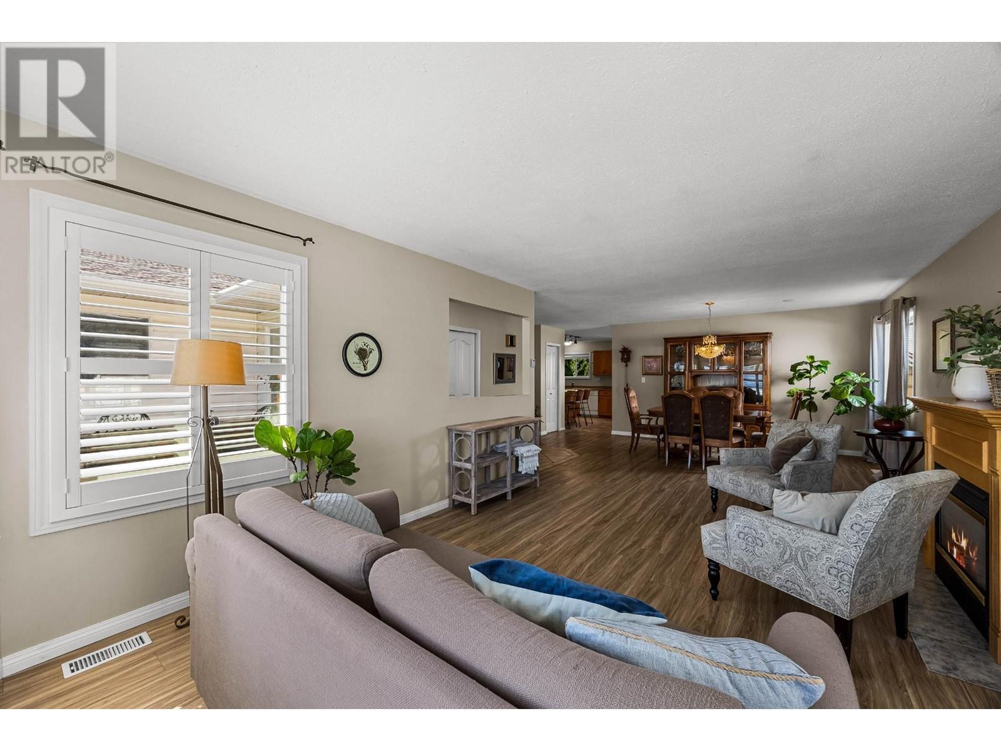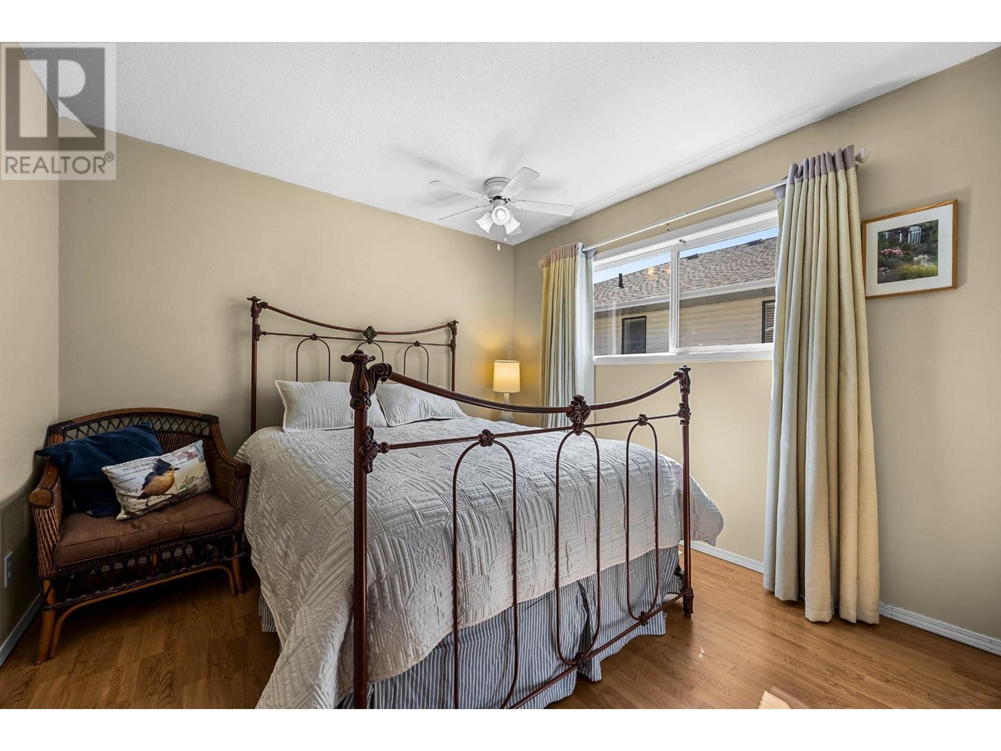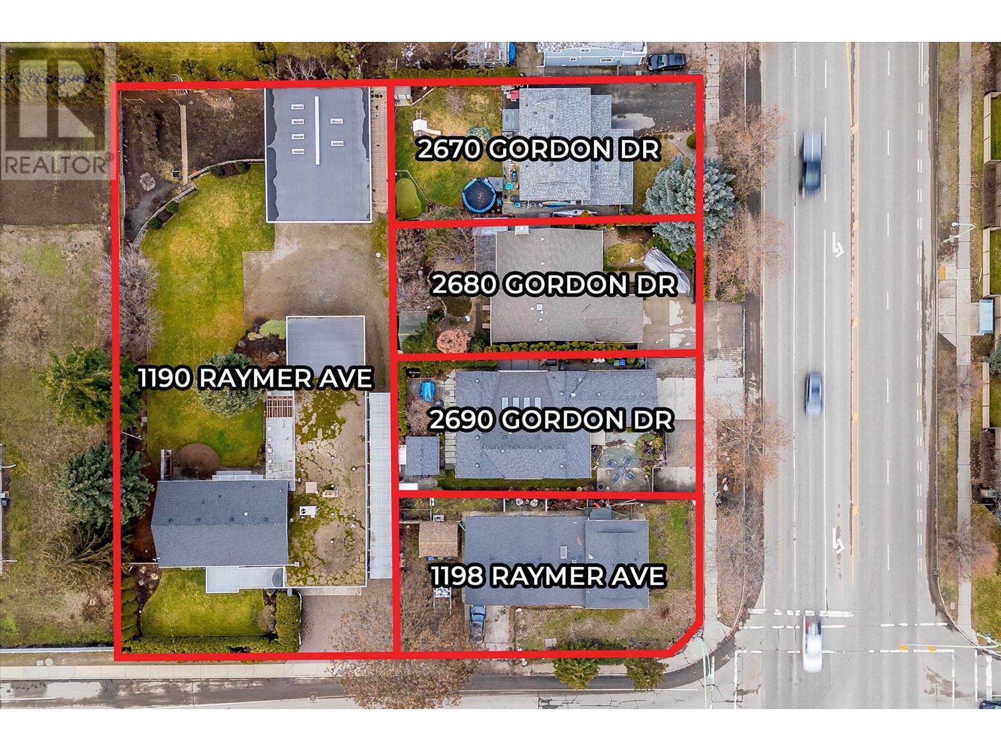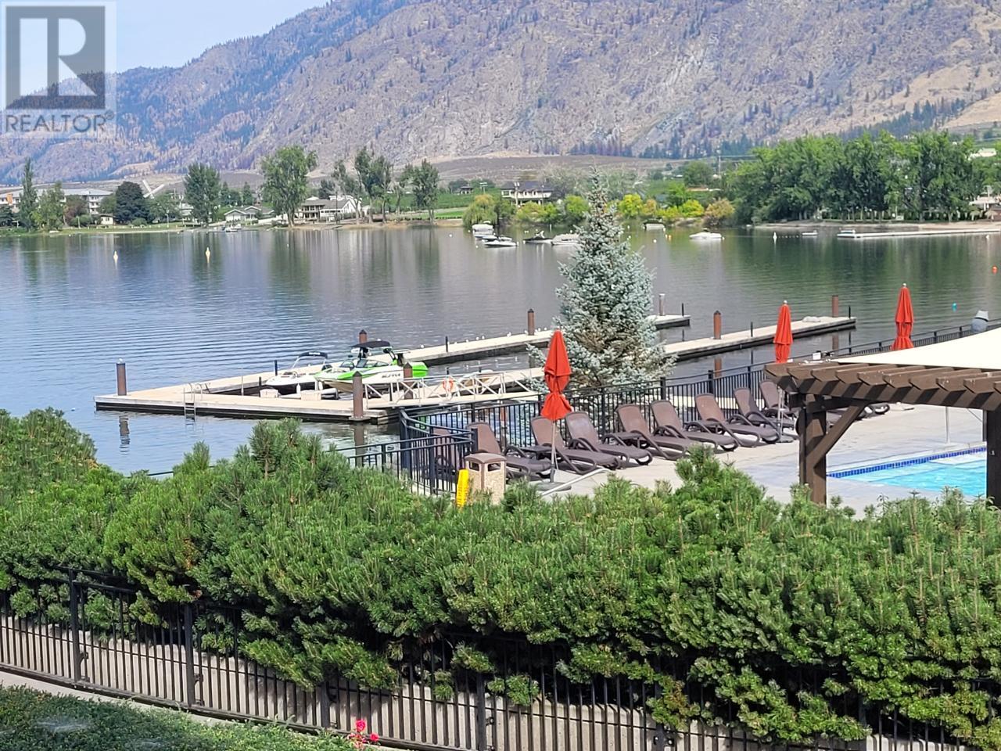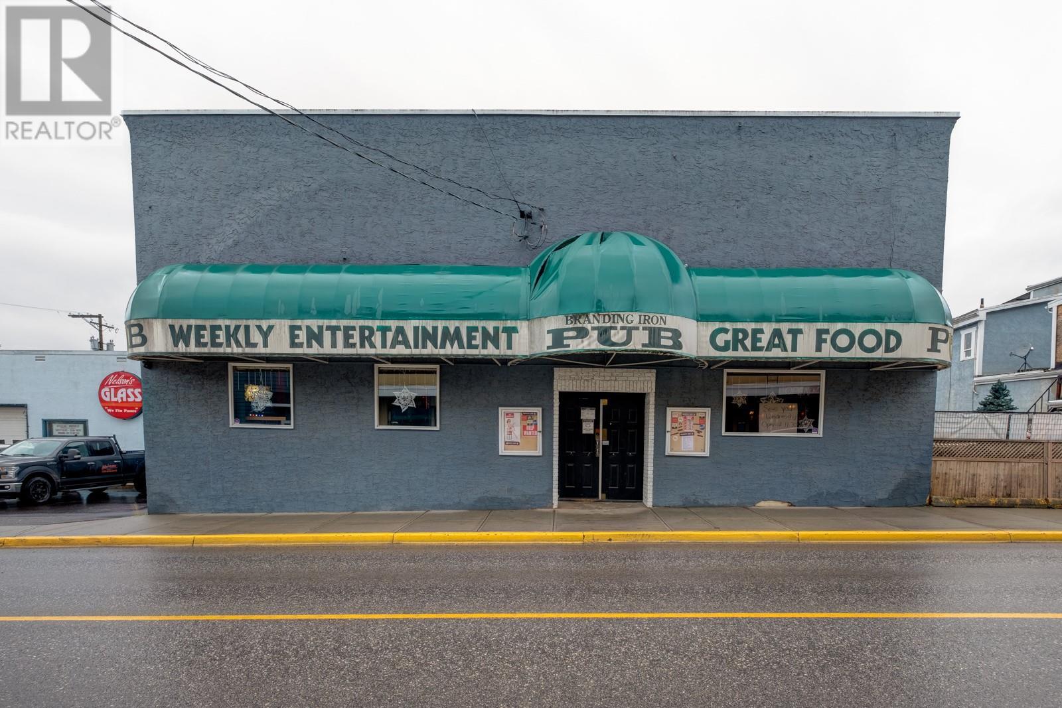292 Chancellor Drive
Kamloops, British Columbia V2E2K7
| Bathroom Total | 2 |
| Bedrooms Total | 3 |
| Half Bathrooms Total | 1 |
| Year Built | 1989 |
| Cooling Type | Central air conditioning |
| Flooring Type | Mixed Flooring |
| Heating Type | Forced air, See remarks |
| Stories Total | 1 |
| Recreation room | Main level | 14' x 12' |
| Dining room | Main level | 13' x 17' |
| Foyer | Main level | 6'9'' x 5'6'' |
| Laundry room | Main level | 6'9'' x 9'1'' |
| Bedroom | Main level | 12' x 10'6'' |
| Bedroom | Main level | 8'6'' x 11' |
| 2pc Ensuite bath | Main level | Measurements not available |
| Primary Bedroom | Main level | 15'5'' x 16'6'' |
| Living room | Main level | 17' x 12'7'' |
| Kitchen | Main level | 13'6'' x 12' |
| 4pc Bathroom | Main level | Measurements not available |
YOU MIGHT ALSO LIKE THESE LISTINGS
Previous
Next










