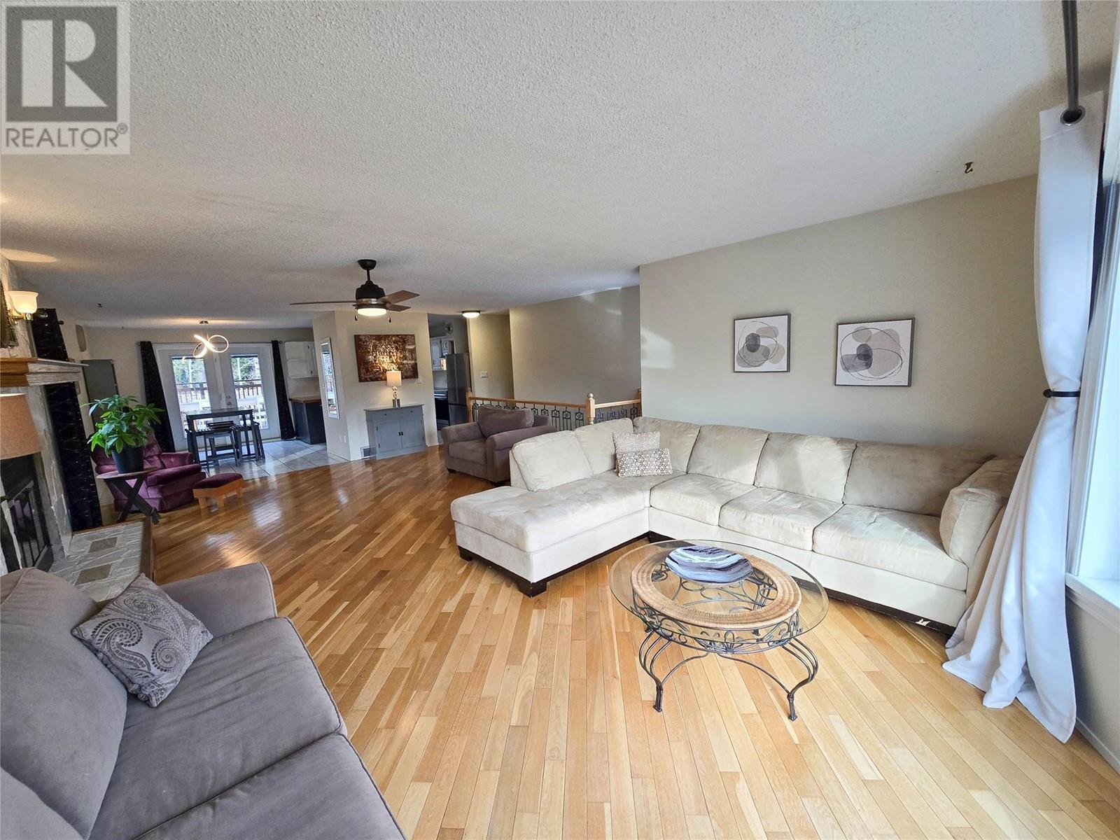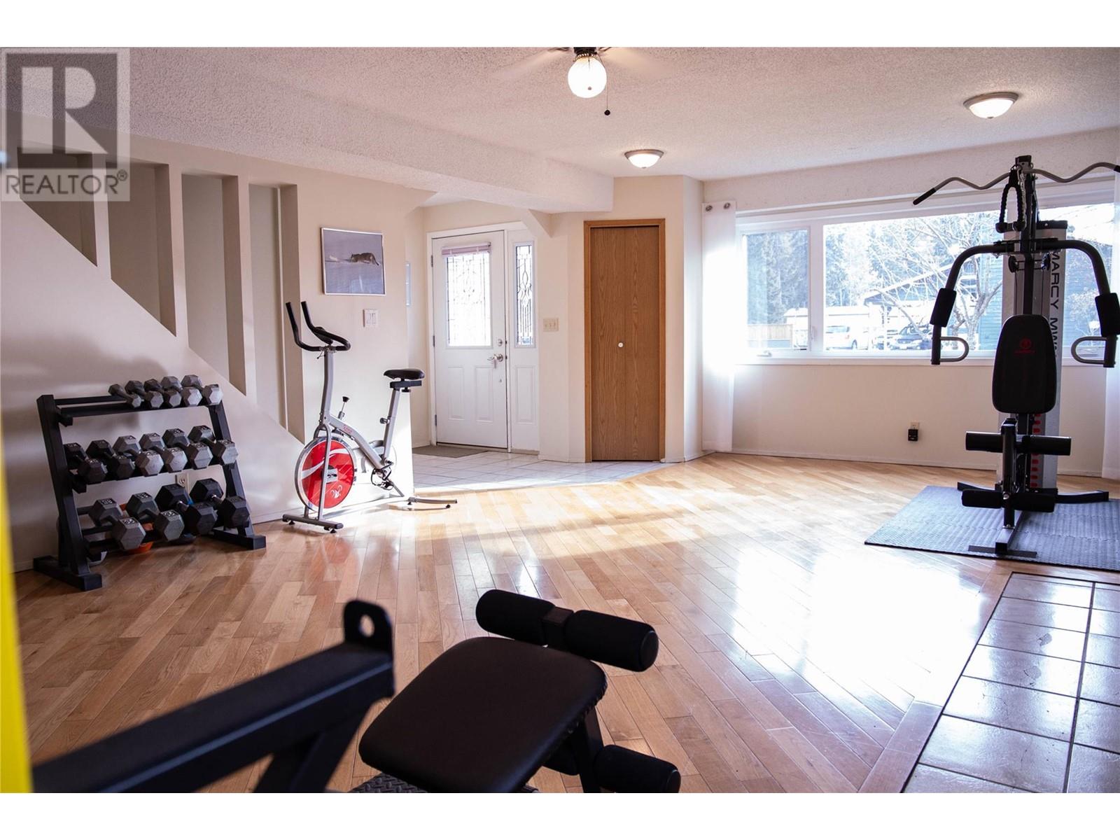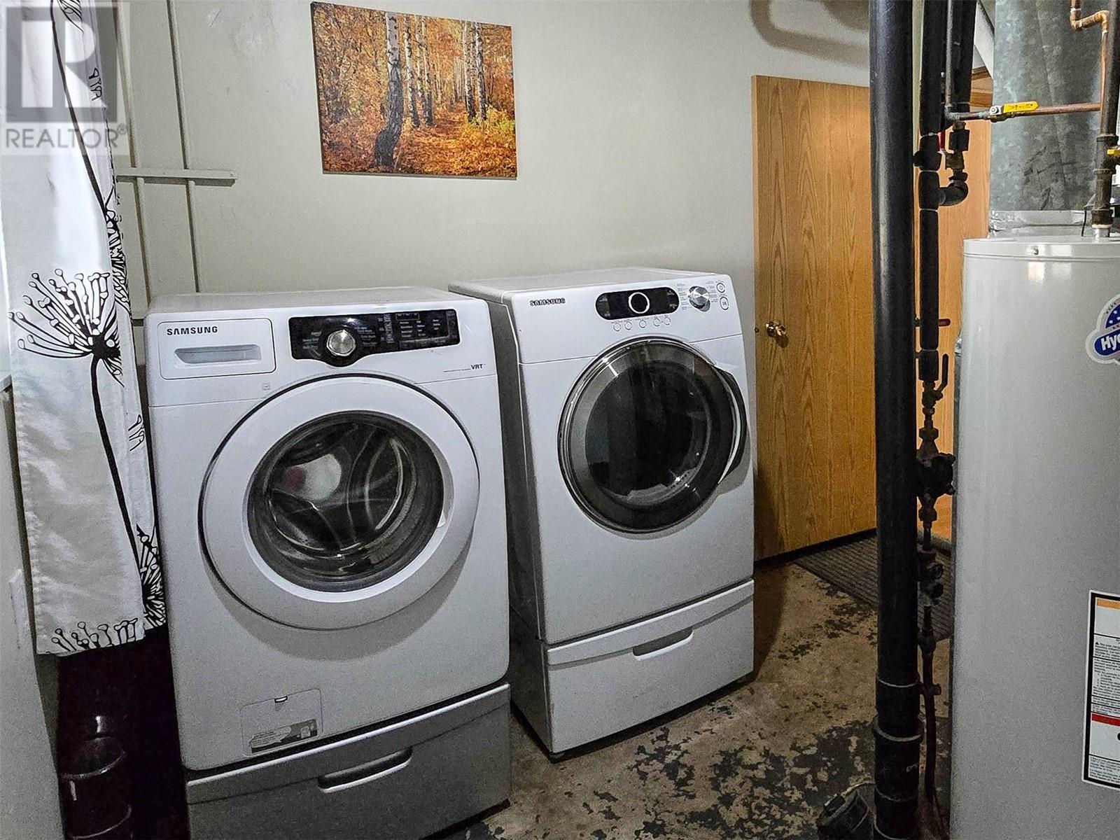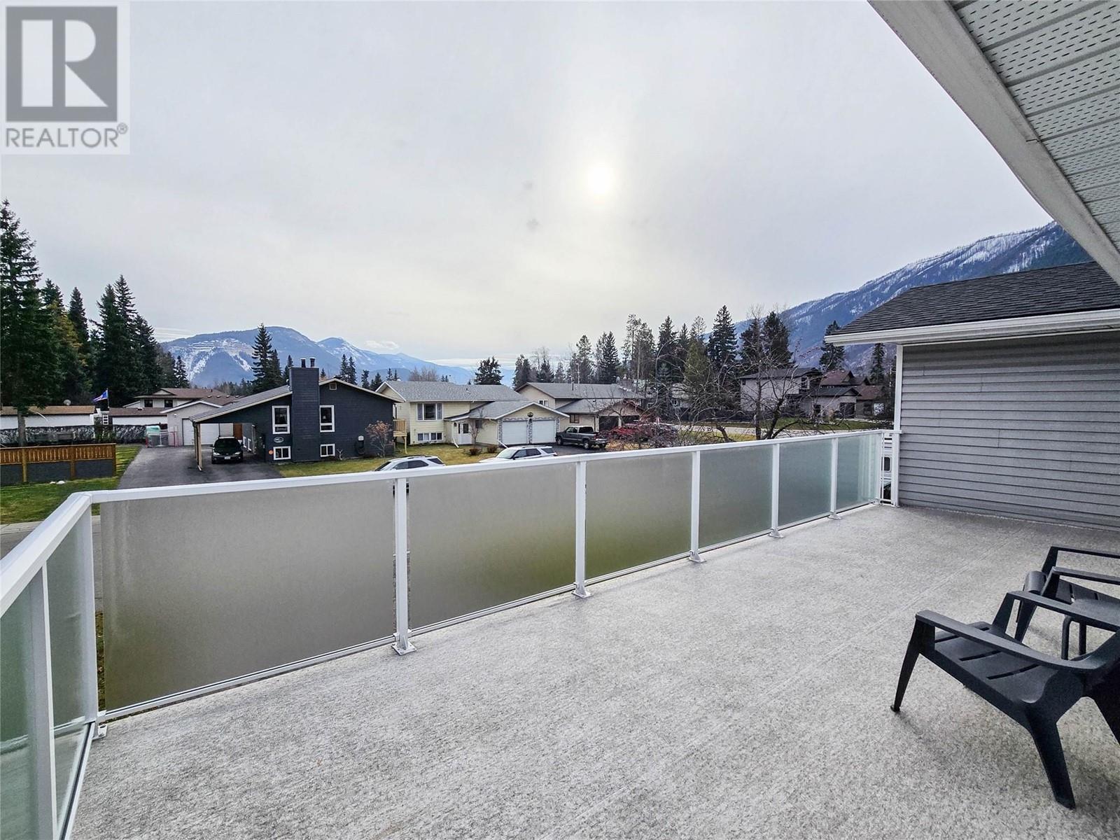1382 Cypress Drive
Sparwood, British Columbia V0B2G2
$629,000
ID# 10328212
| Bathroom Total | 3 |
| Bedrooms Total | 5 |
| Half Bathrooms Total | 0 |
| Year Built | 1982 |
| Flooring Type | Carpeted, Hardwood, Laminate, Mixed Flooring, Wood, Tile |
| Heating Type | Forced air |
| Stories Total | 1 |
| Full bathroom | Lower level | Measurements not available |
| Laundry room | Lower level | 10'5'' x 9'10'' |
| Bedroom | Lower level | 13'2'' x 13'2'' |
| Bedroom | Lower level | 13'6'' x 10'6'' |
| Foyer | Lower level | 9'10'' x 6'4'' |
| Family room | Lower level | 24'2'' x 15'1'' |
| Full bathroom | Main level | Measurements not available |
| Bedroom | Main level | 11'11'' x 10'11'' |
| Bedroom | Main level | 11'11'' x 10'5'' |
| Full ensuite bathroom | Main level | Measurements not available |
| Primary Bedroom | Main level | 13'11'' x 11'11'' |
| Living room | Main level | 25'8'' x 14'11'' |
| Dining room | Main level | 13'0'' x 9'10'' |
| Kitchen | Main level | 11'10'' x 10'8'' |
YOU MIGHT ALSO LIKE THESE LISTINGS
Previous
Next































































