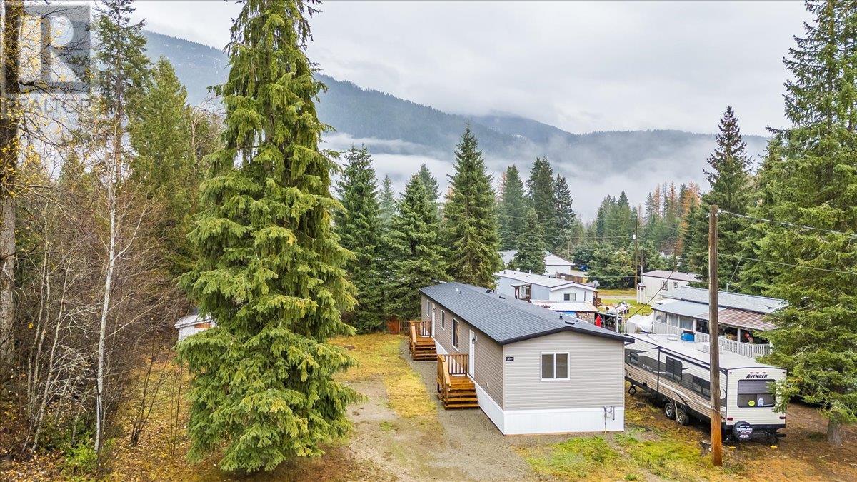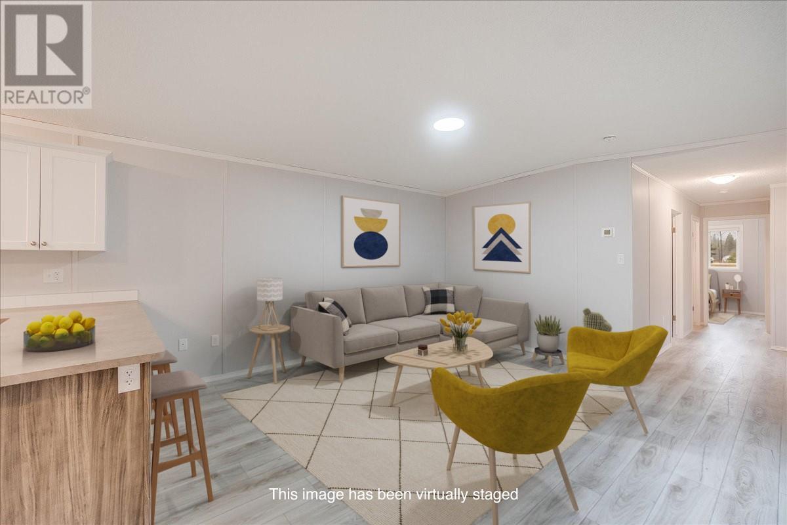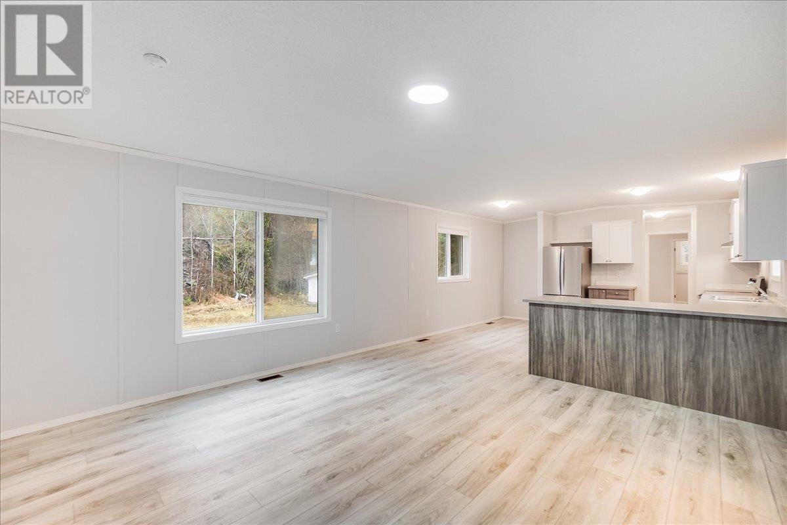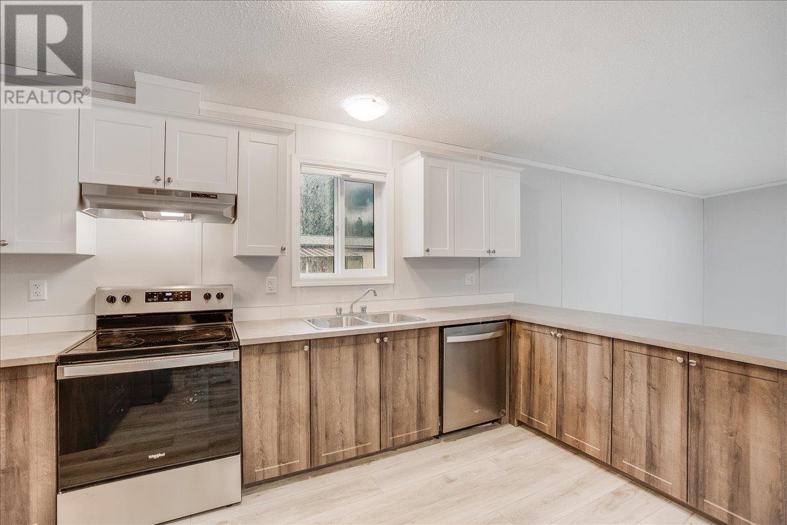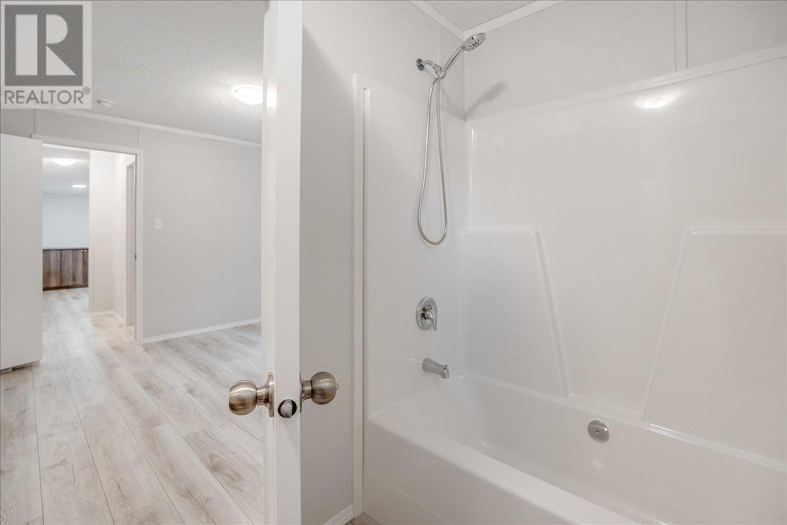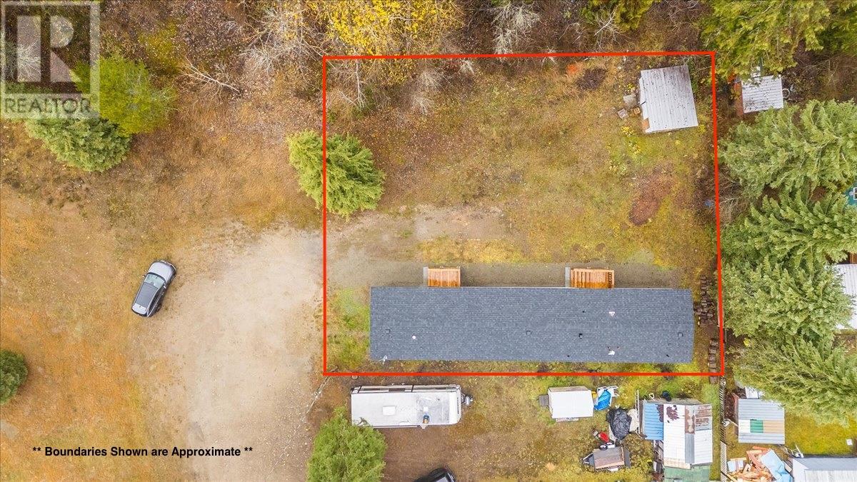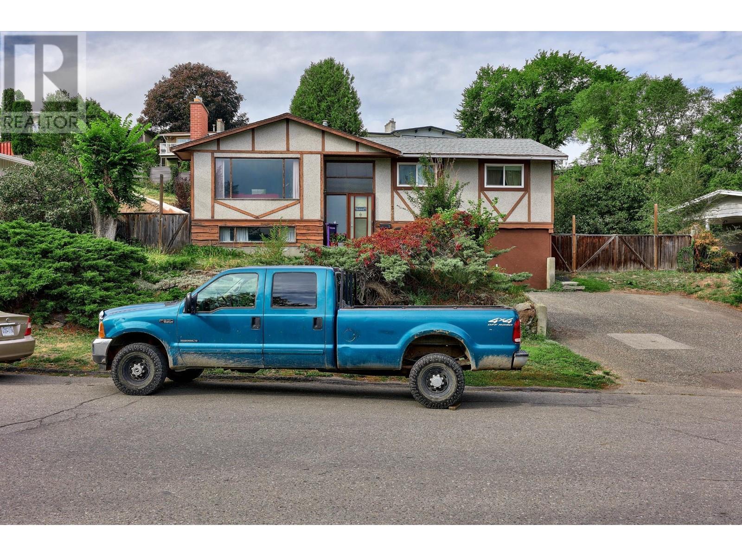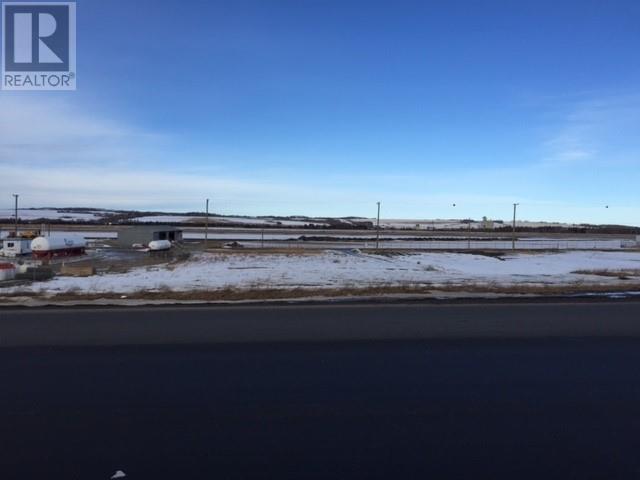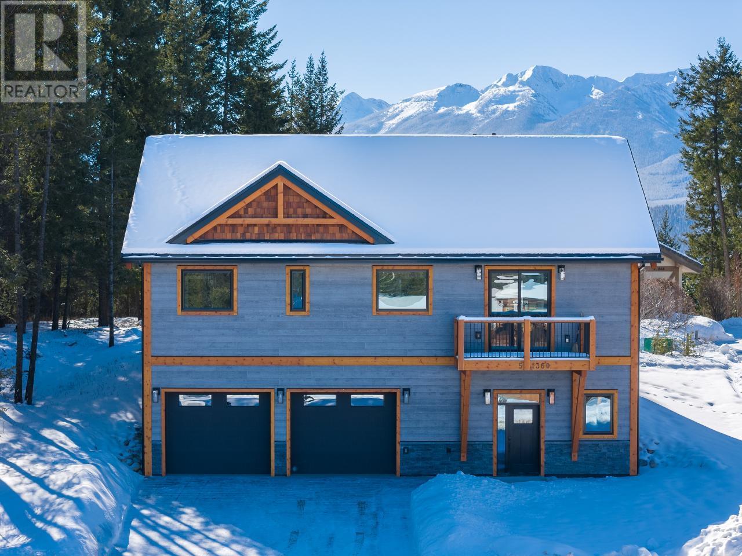3 Chatum Drive
Salmo, British Columbia V0G1Z0
| Bathroom Total | 2 |
| Bedrooms Total | 3 |
| Half Bathrooms Total | 0 |
| Year Built | 2023 |
| Heating Type | Forced air |
| Stories Total | 1 |
| Laundry room | Main level | 8'5'' x 6'2'' |
| Bedroom | Main level | 8'11'' x 8'10'' |
| Bedroom | Main level | 12'3'' x 8'4'' |
| Full ensuite bathroom | Main level | Measurements not available |
| Primary Bedroom | Main level | 14'9'' x 10'11'' |
| Full bathroom | Main level | Measurements not available |
| Living room | Main level | 14'9'' x 14'5'' |
| Kitchen | Main level | 14'9'' x 13'4'' |
YOU MIGHT ALSO LIKE THESE LISTINGS
Previous
Next

