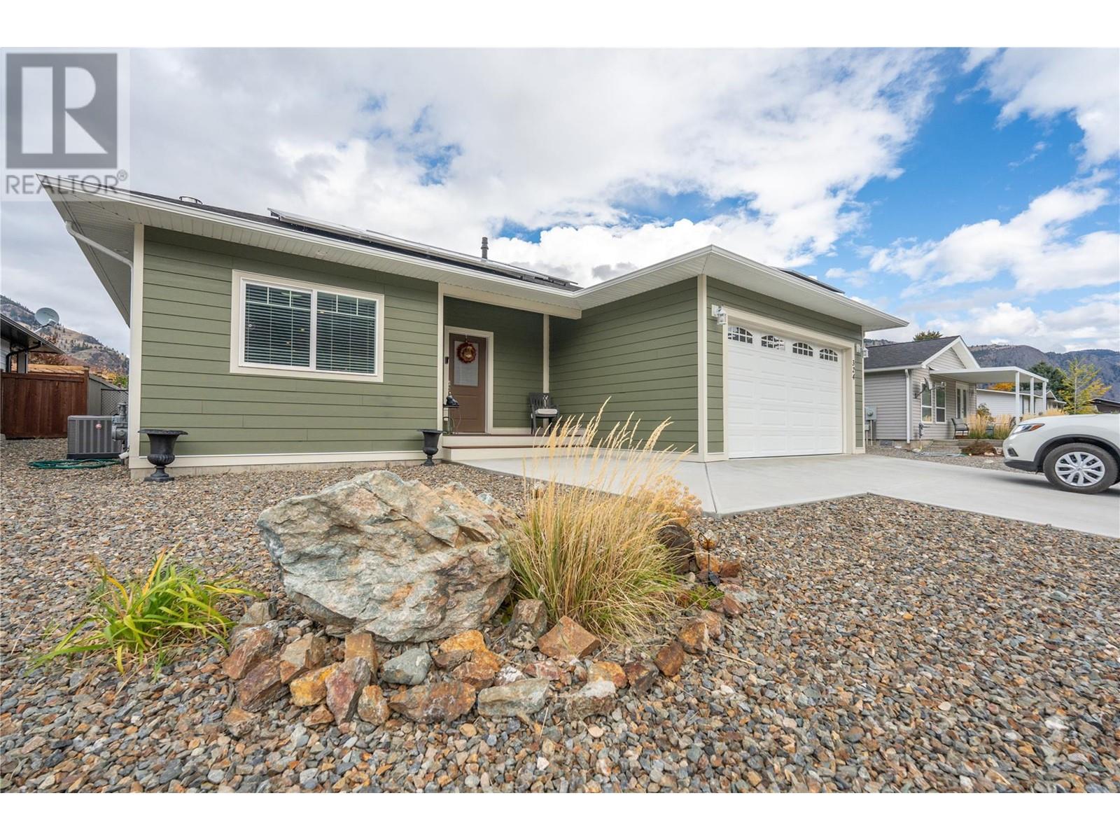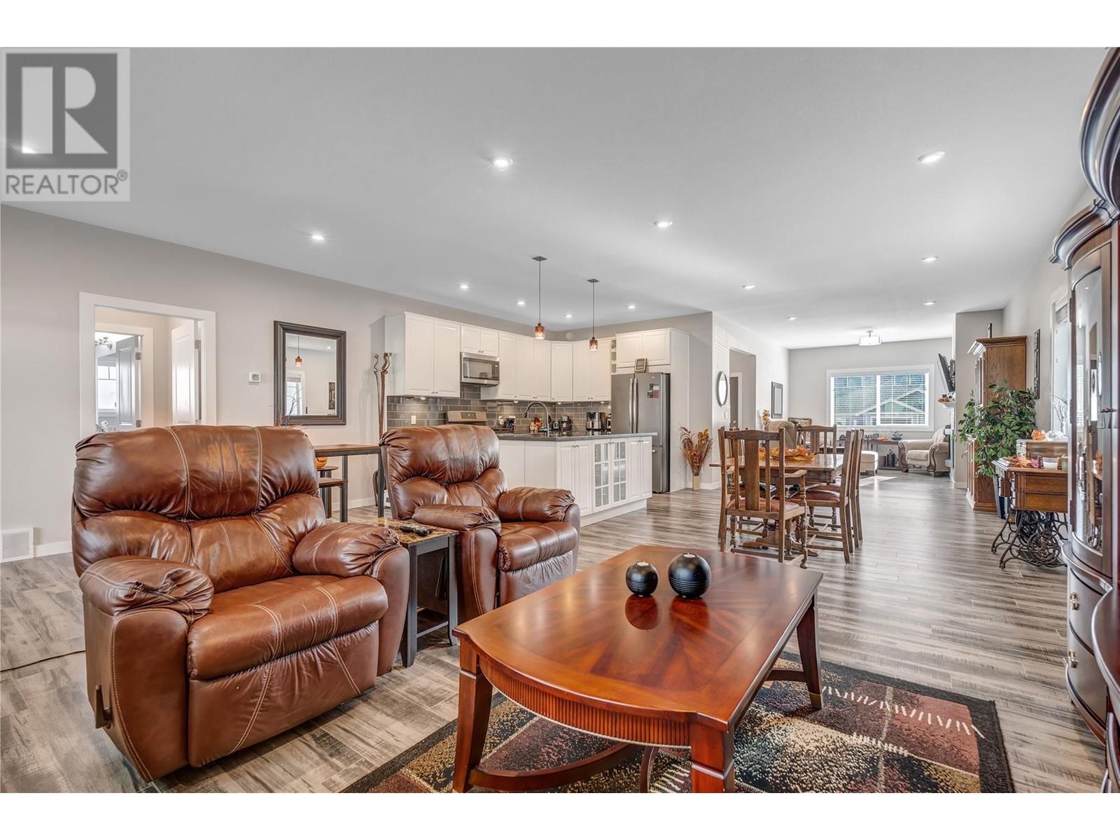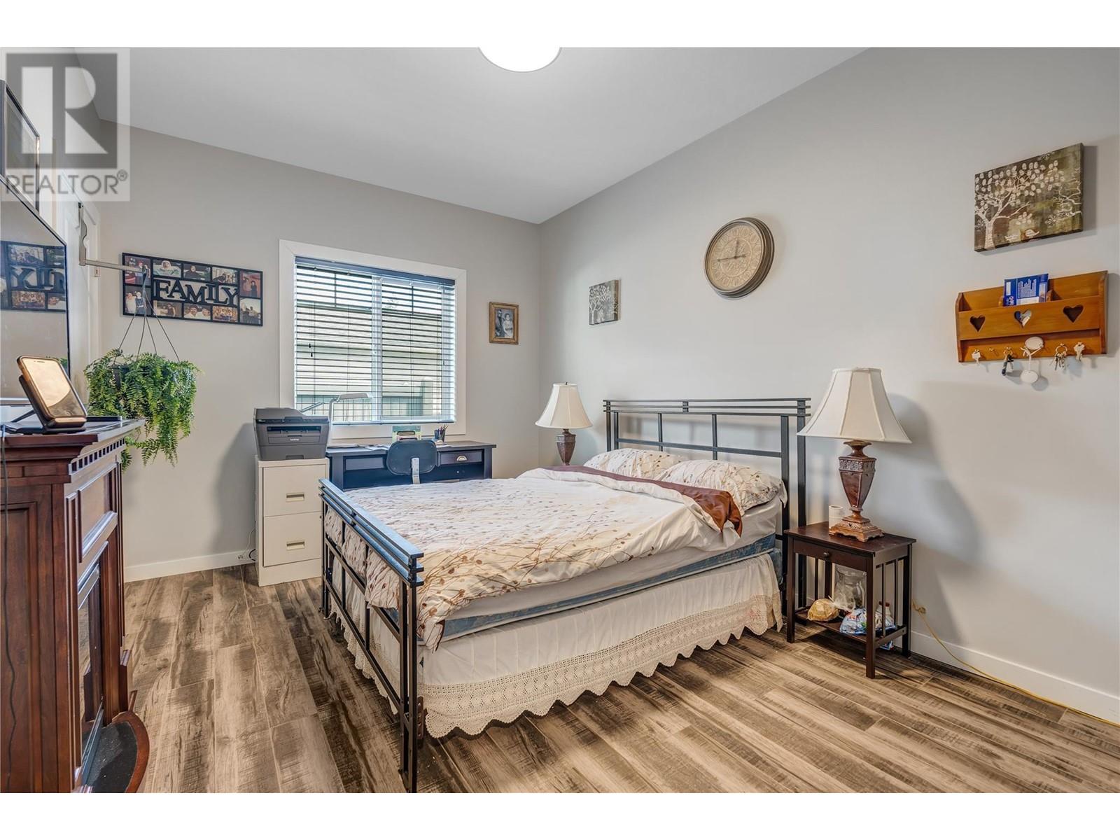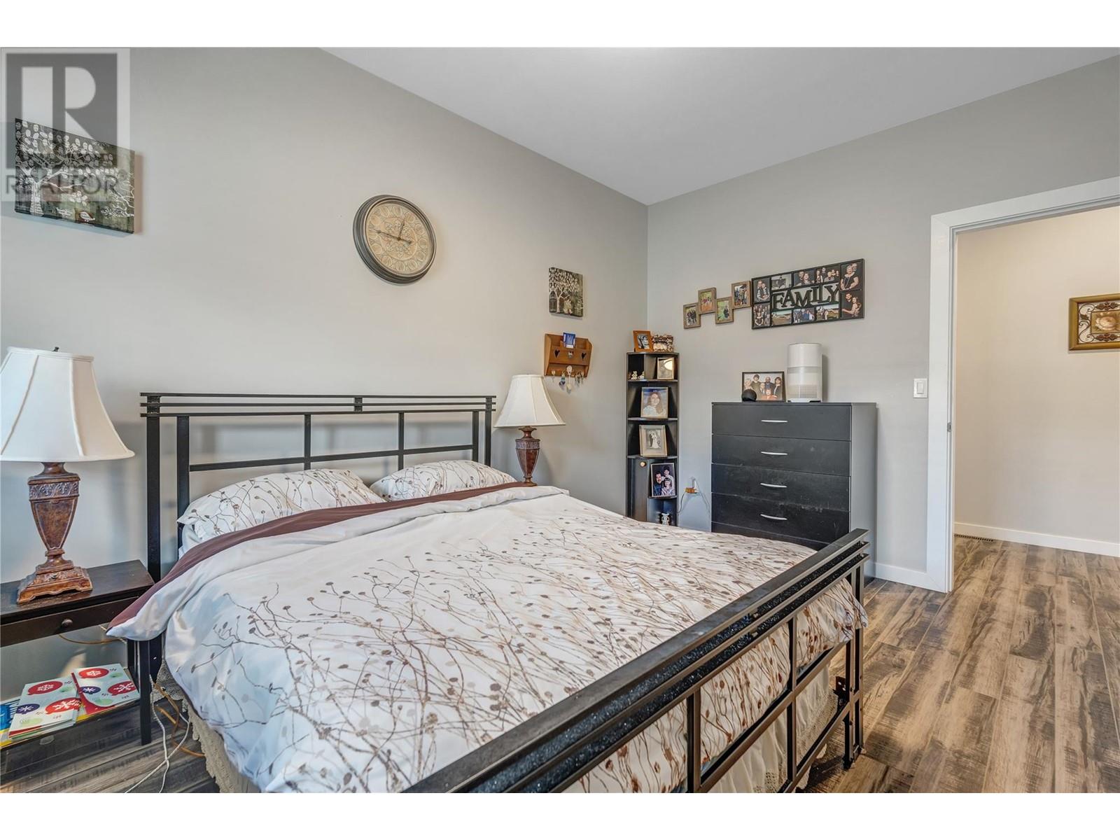324 K VIEW Crescent
Keremeos, British Columbia V0X1N0
| Bathroom Total | 2 |
| Bedrooms Total | 3 |
| Half Bathrooms Total | 0 |
| Year Built | 2017 |
| Cooling Type | Central air conditioning |
| Heating Type | Forced air |
| Stories Total | 1 |
| 3pc Ensuite bath | Main level | 14'7'' x 9'1'' |
| 4pc Bathroom | Main level | 10'2'' x 4'11'' |
| Bedroom | Main level | 14'7'' x 10'0'' |
| Bedroom | Main level | 14'7'' x 10'1'' |
| Dining room | Main level | 11'10'' x 14'0'' |
| Family room | Main level | 21'8'' x 12'5'' |
| Kitchen | Main level | 9'10'' x 14'0'' |
| Living room | Main level | 11'10'' x 17'5'' |
| Primary Bedroom | Main level | 14'7'' x 16'4'' |
| Sunroom | Main level | 21'6'' x 7'10'' |
| Utility room | Main level | 4'0'' x 5'1'' |
YOU MIGHT ALSO LIKE THESE LISTINGS
Previous
Next































































