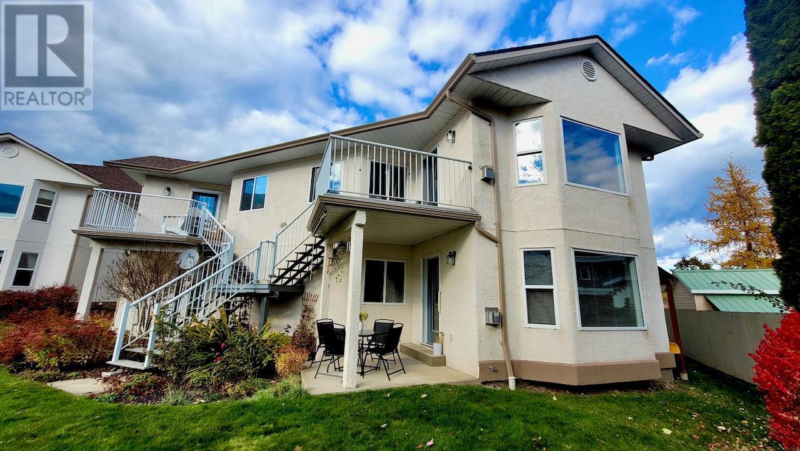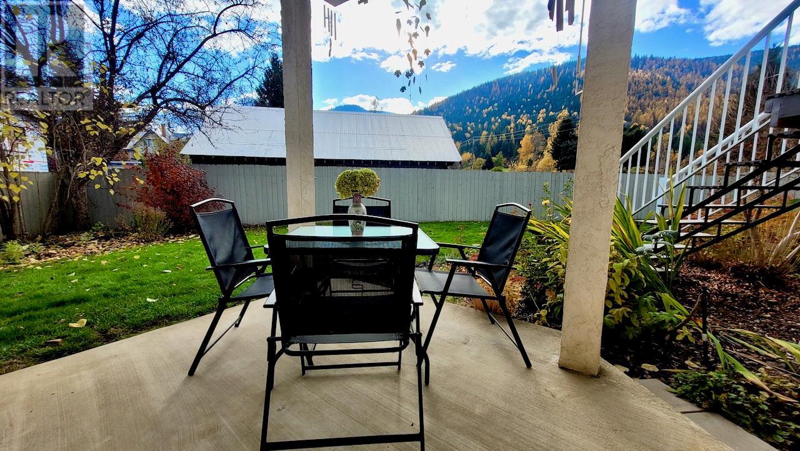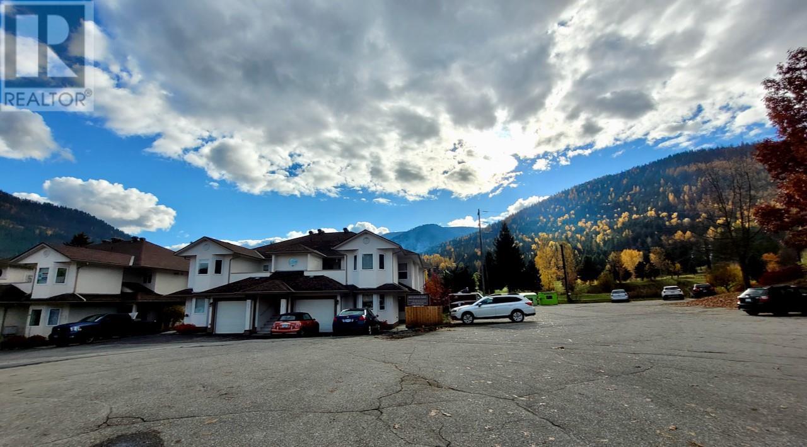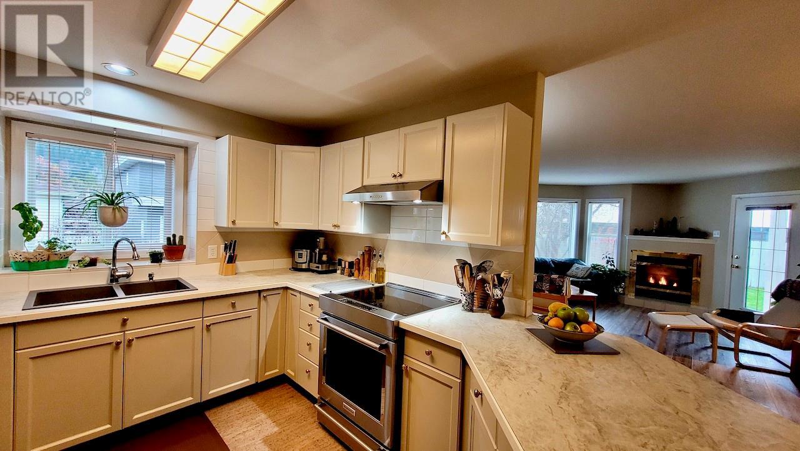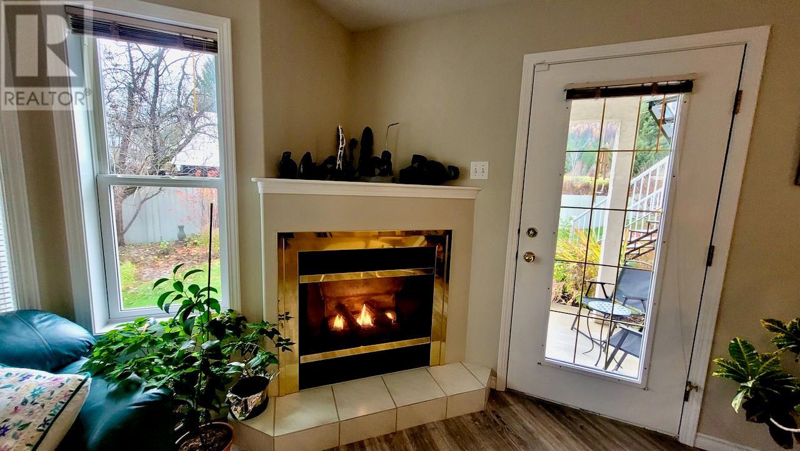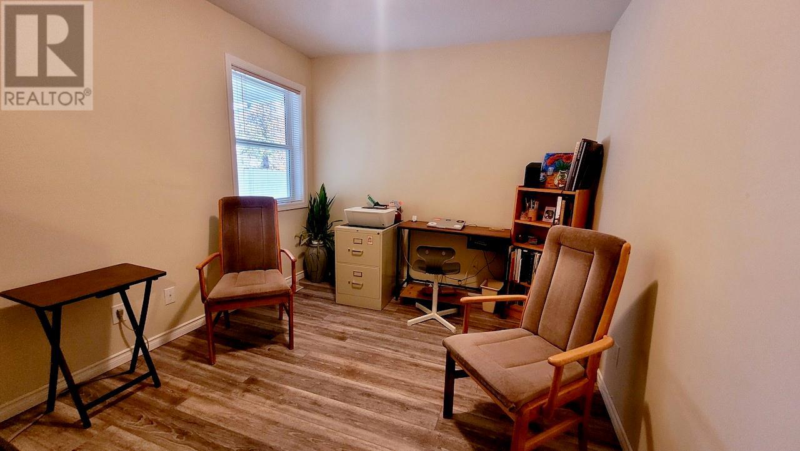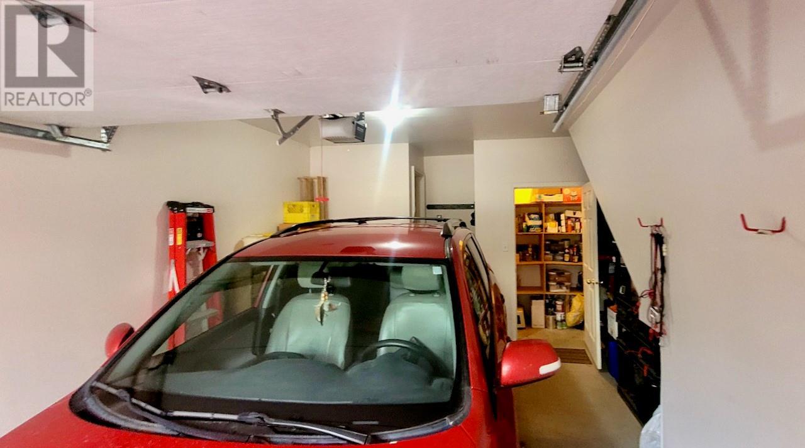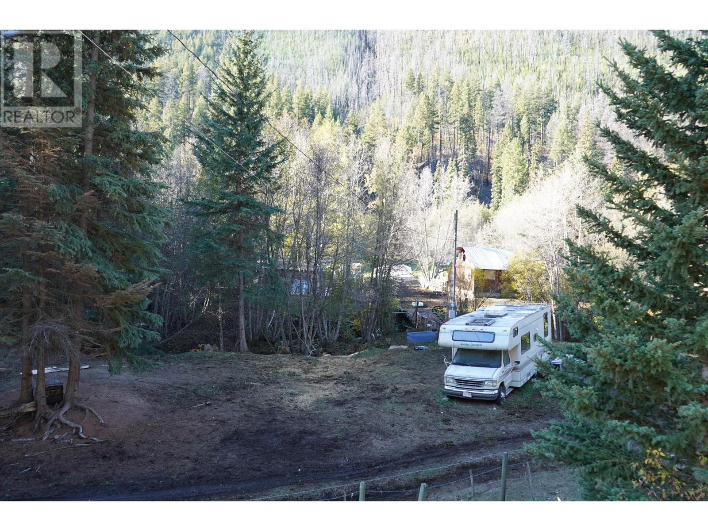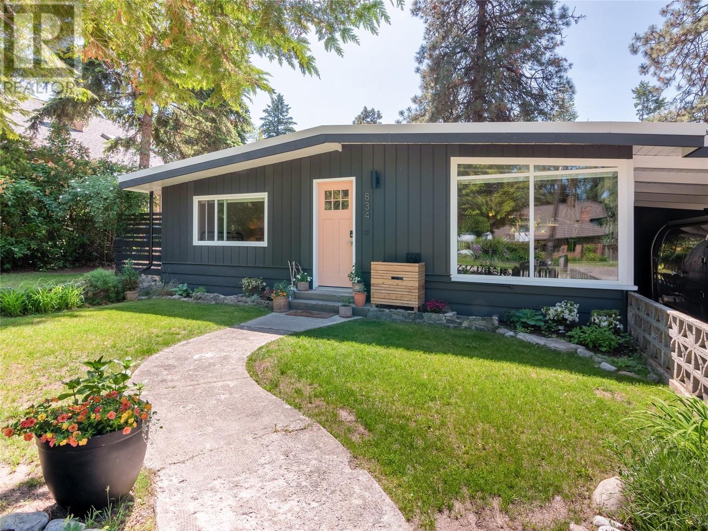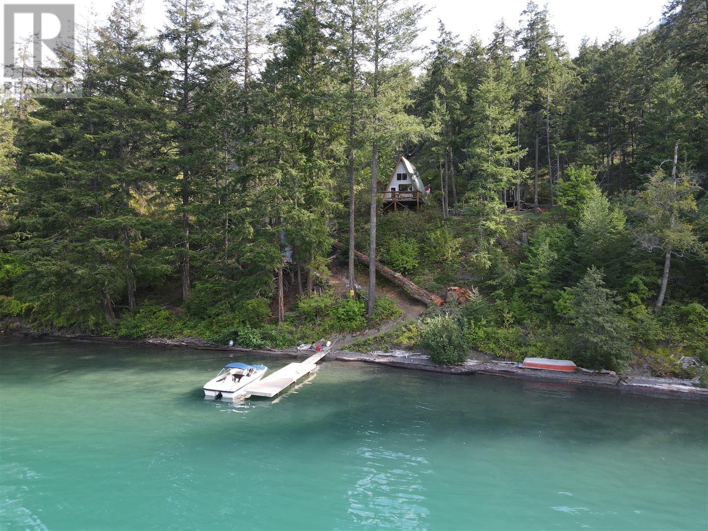418 BEASLEY Crescent W
Nelson, British Columbia V1L5Y4
$509,000
ID# 10328534
| Bathroom Total | 2 |
| Bedrooms Total | 2 |
| Half Bathrooms Total | 0 |
| Year Built | 1994 |
| Flooring Type | Ceramic Tile, Cork, Mixed Flooring |
| Heating Type | Forced air, See remarks |
| Stories Total | 1 |
| Full bathroom | Main level | 9'4'' x 8'1'' |
| Full ensuite bathroom | Main level | 7'11'' x 10'4'' |
| Den | Main level | 11'3'' x 9'3'' |
| Bedroom | Main level | 12' x 9'11'' |
| Primary Bedroom | Main level | 22'3'' x 11'6'' |
| Foyer | Main level | 12'2'' x 10'1'' |
| Kitchen | Main level | 11'7'' x 9'6'' |
| Dining room | Main level | 10'2'' x 6'8'' |
| Living room | Main level | 16'8'' x 14'10'' |
YOU MIGHT ALSO LIKE THESE LISTINGS
Previous
Next
