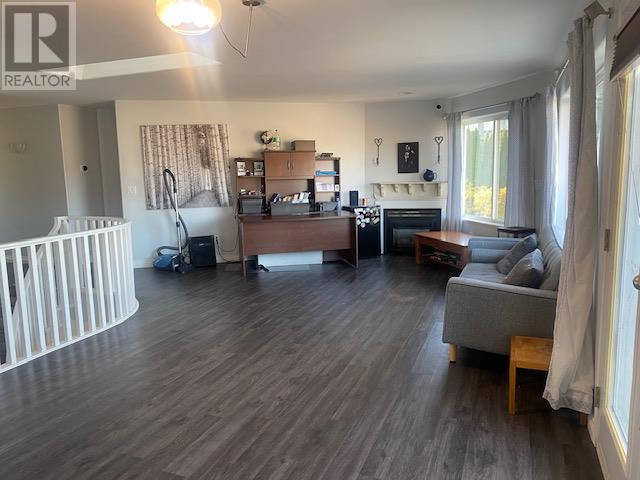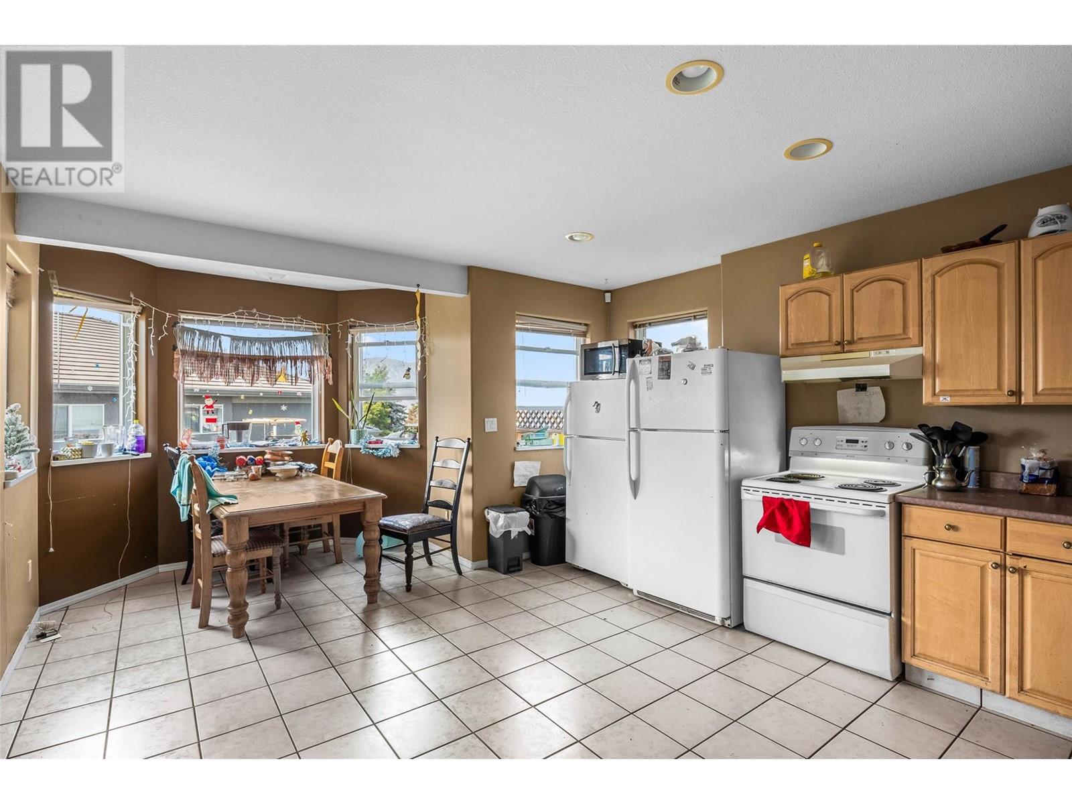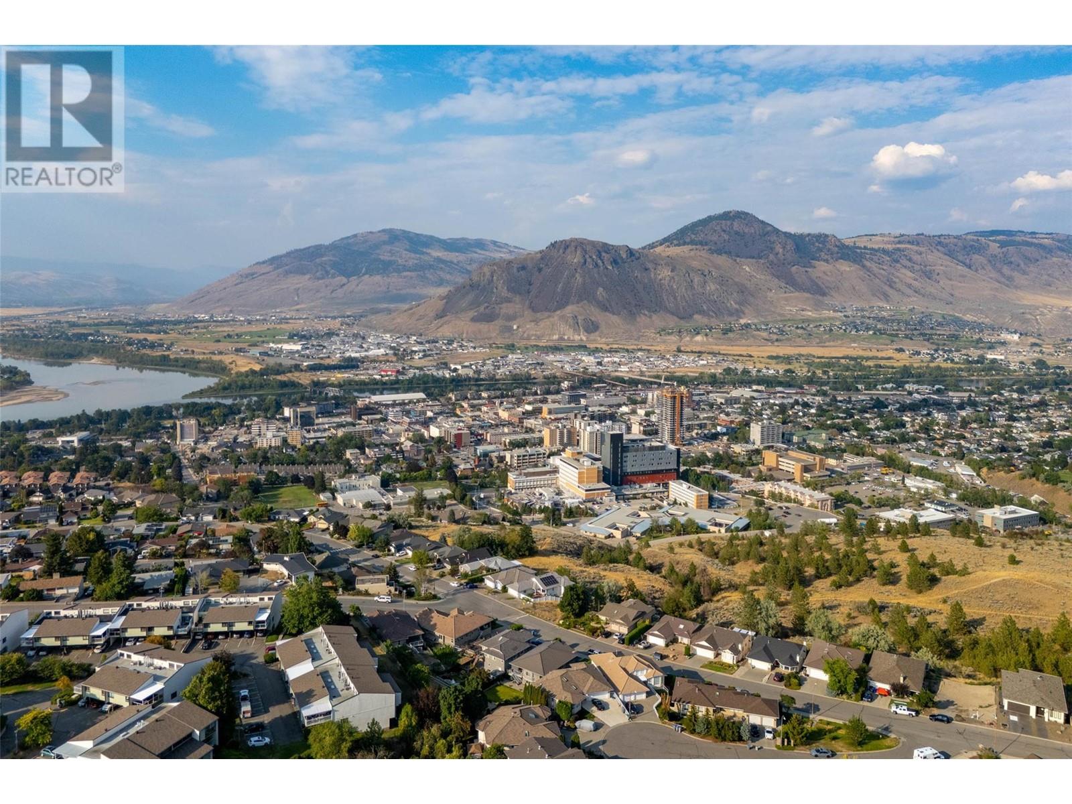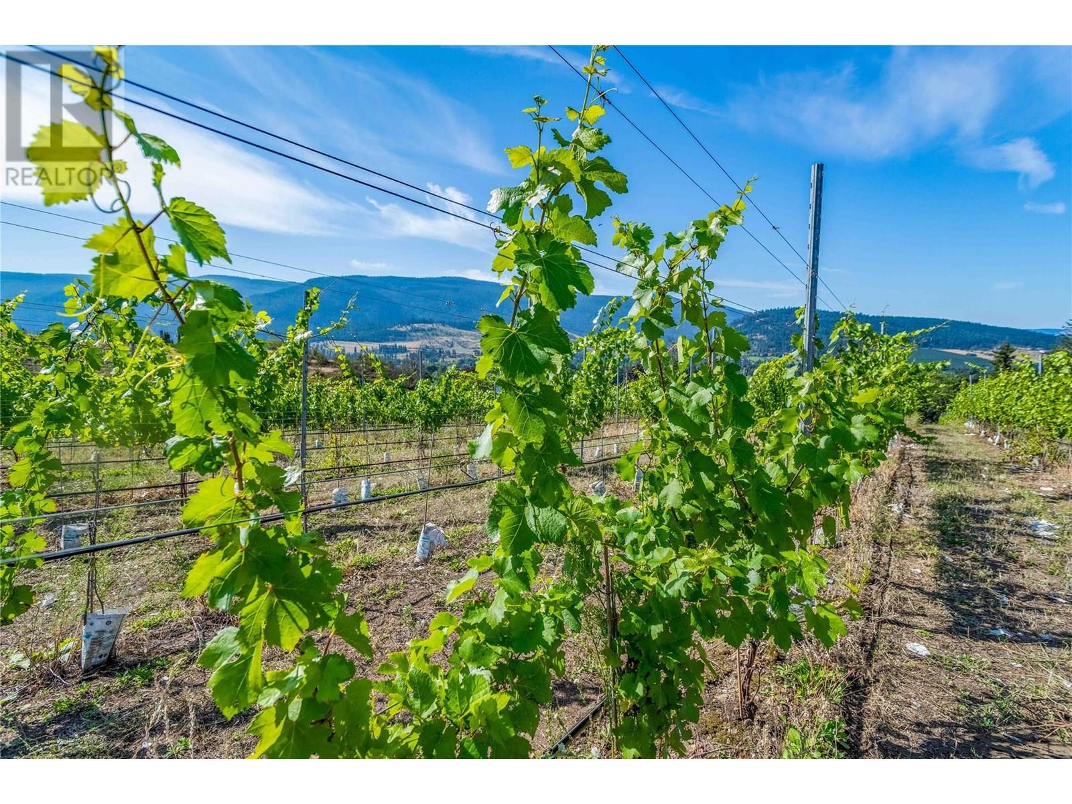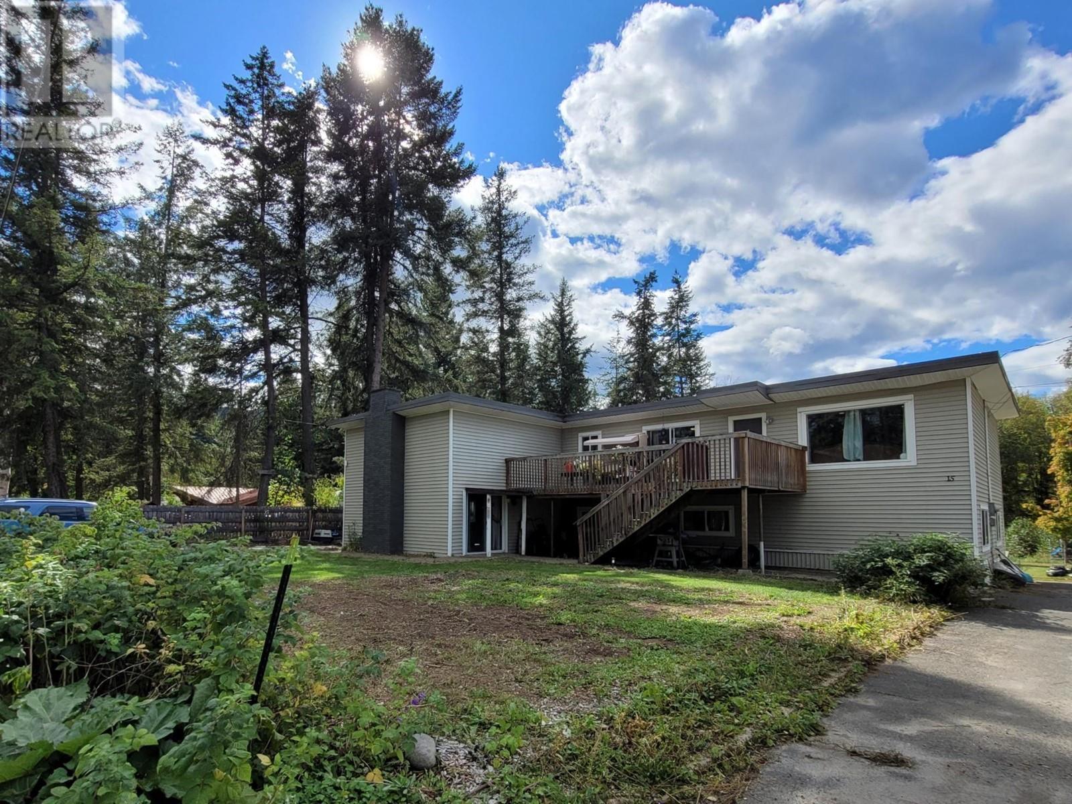125 Mahood Place
Kamloops, British Columbia V2C6P7
$1,200,000
ID# 10328631
| Bathroom Total | 7 |
| Bedrooms Total | 10 |
| Half Bathrooms Total | 1 |
| Year Built | 1996 |
| Cooling Type | Central air conditioning |
| Heating Type | Forced air, See remarks |
| Stories Total | 3 |
| 3pc Bathroom | Second level | Measurements not available |
| Bedroom | Second level | 20' x 8'6'' |
| Bedroom | Second level | 11'4'' x 11' |
| Utility room | Second level | 8' x 6' |
| Utility room | Second level | 14' x 10' |
| Storage | Second level | 14' x 10' |
| Laundry room | Second level | 11' x 5' |
| Bedroom | Second level | 12' x 8'6'' |
| Bedroom | Second level | 17' x 9' |
| Games room | Second level | 21' x 15' |
| 4pc Bathroom | Basement | Measurements not available |
| 4pc Bathroom | Basement | Measurements not available |
| Media | Basement | 11'6'' x 9' |
| Bedroom | Basement | 11' x 9' |
| Living room | Basement | 16' x 15' |
| Pantry | Basement | 5' x 5' |
| Bedroom | Basement | 19'8'' x 12' |
| Bedroom | Basement | 19' x 12' |
| Laundry room | Basement | 12' x 8' |
| Kitchen | Basement | 19'6'' x 13'6'' |
| Bedroom | Main level | 11'6'' x 8' |
| 4pc Bathroom | Main level | Measurements not available |
| 4pc Ensuite bath | Main level | Measurements not available |
| 4pc Bathroom | Main level | Measurements not available |
| 2pc Bathroom | Main level | Measurements not available |
| Den | Main level | 14' x 13'4'' |
| Bedroom | Main level | 12'6'' x 11' |
| Primary Bedroom | Main level | 14' x 13' |
| Laundry room | Main level | 11' x 5' |
| Living room | Main level | 16' x 13' |
| Dining room | Main level | 12'6'' x 9' |
| Dining nook | Main level | 9' x 7' |
| Kitchen | Main level | 14' x 13' |
YOU MIGHT ALSO LIKE THESE LISTINGS
Previous
Next












